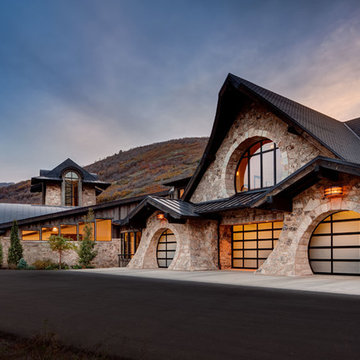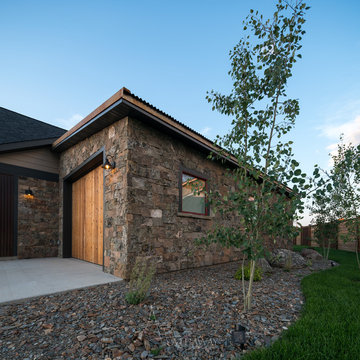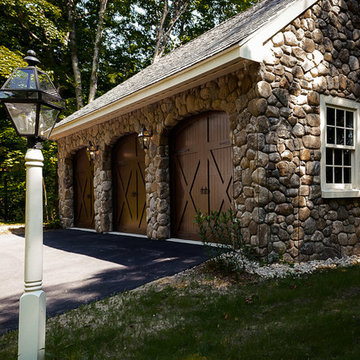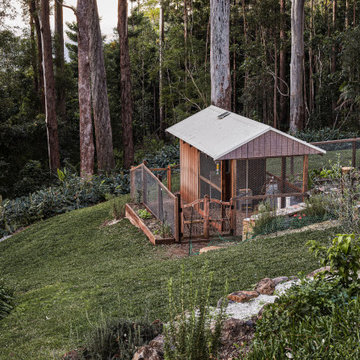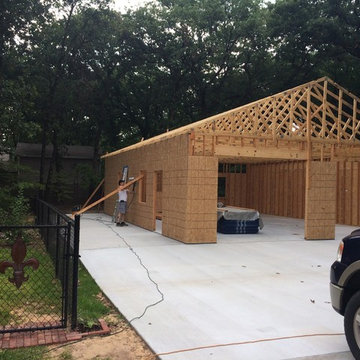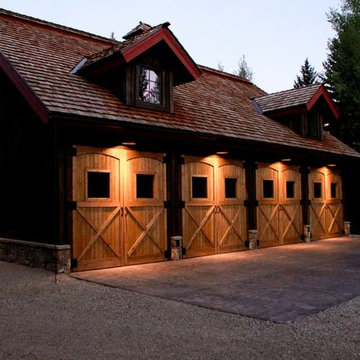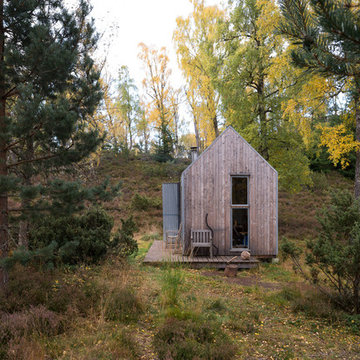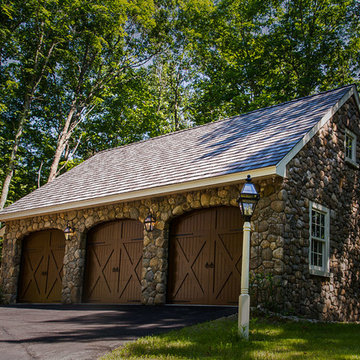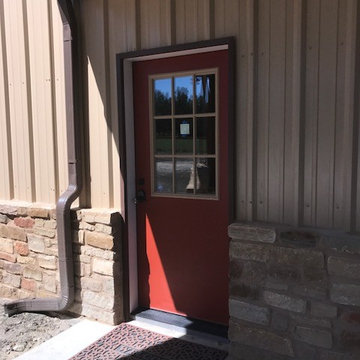Idées déco de garages et abris de jardin montagne noirs
Trier par :
Budget
Trier par:Populaires du jour
1 - 20 sur 421 photos
1 sur 3
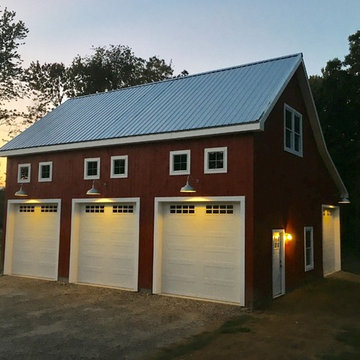
Jamie Pearston
Inspiration pour un garage pour quatre voitures ou plus séparé chalet de taille moyenne.
Inspiration pour un garage pour quatre voitures ou plus séparé chalet de taille moyenne.
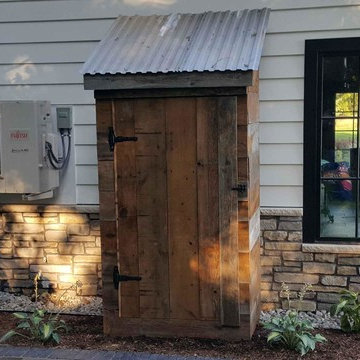
This outdoor storage shed sits across from the outdoor patio and kitchen space. The rustic shed was built almost entirely from recycled materials such as barn wood and corrugated metal.
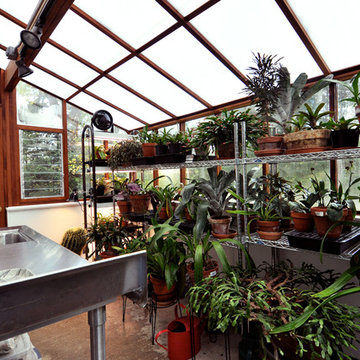
This greenhouse addition to a Nakoma neighborhood home provides year-round gardening opportunities.
Aménagement d'une serre montagne.
Aménagement d'une serre montagne.
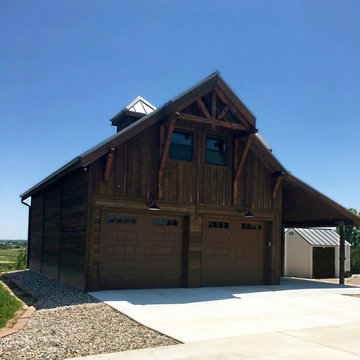
This 24'x36' barn style detached garage includes a full loft, shed roof, two 6-ft gable dormers, rooftop cupola and a gable end timber-truss. The pre-finished siding was sourced from Montana Timber Products and is their tack room color finish in a circle sawn texture. Creative Angle Builders oversaw the construction and finish work.
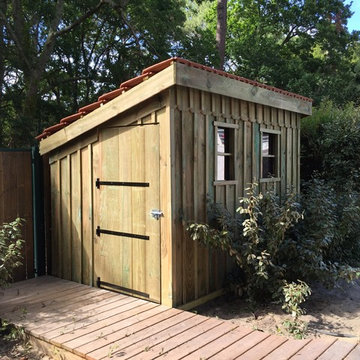
2 exemples de locaux techniques réalisés en voliges et couvre joints sur ossature bois 70x45.
Idées déco pour un petit abri de jardin montagne.
Idées déco pour un petit abri de jardin montagne.
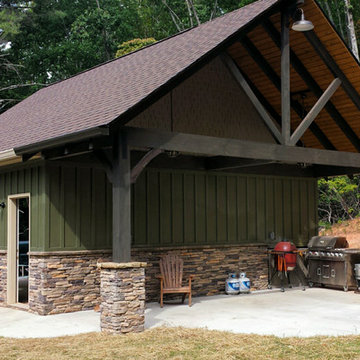
Idée de décoration pour un grand garage séparé chalet avec un bureau, studio ou atelier.
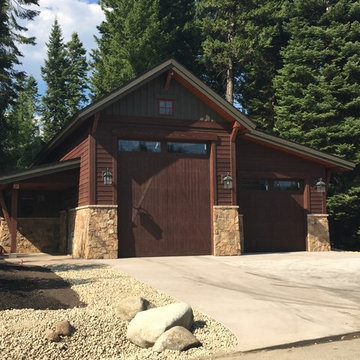
RV garage. Very challenging to make an enormous garage look small. The goal was to add detail which would help the scale not feel so large. It is difficult to see here but the building is well "tucked into" the site.
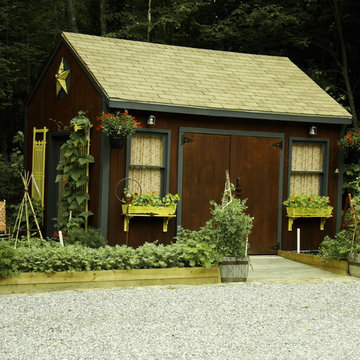
We transformed our lonely shed, abandoned at the edge of a gravel driveway into a food source and cozy retreat from the summer sun.
Photos by Robin Amorello, CKD CAPS
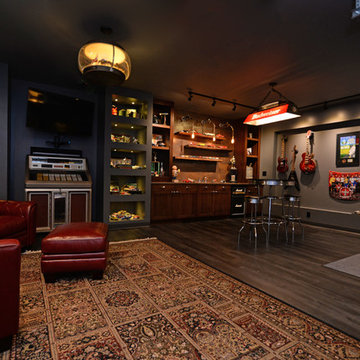
Living area on the left with displays for client's collections. Client's jukebox and lighting. Bar and small high-top set client had on the right. Separating the functions of the space. Vinyl flooring allow client's vintage truck to be pulled in without ruining the floor, but the wood vinyl planks mimic wood flooring and prevent it from looking like a garage.
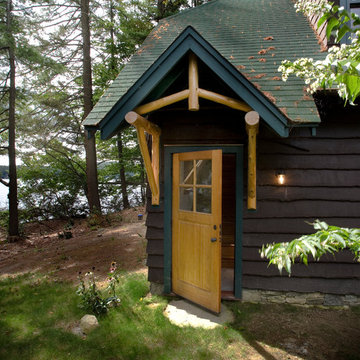
Photographer: Philip Jenson-Carter
Exemple d'un garage pour deux voitures séparé montagne avec un bureau, studio ou atelier.
Exemple d'un garage pour deux voitures séparé montagne avec un bureau, studio ou atelier.
Idées déco de garages et abris de jardin montagne noirs
1


