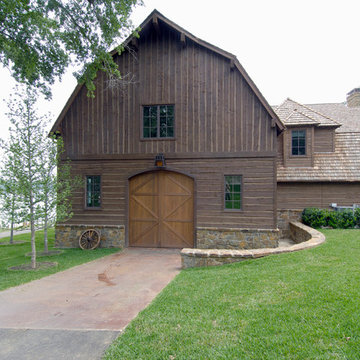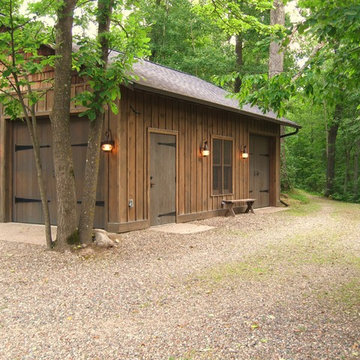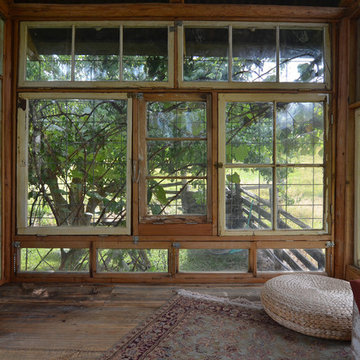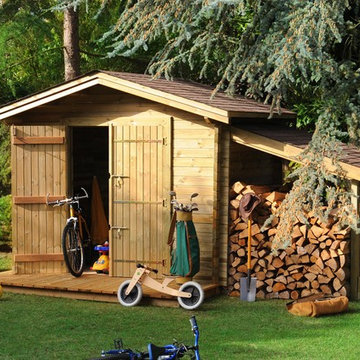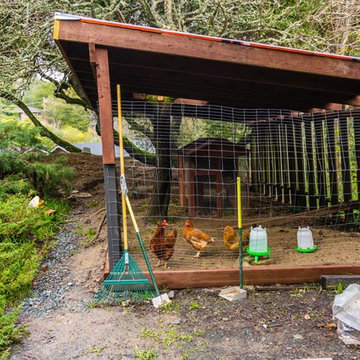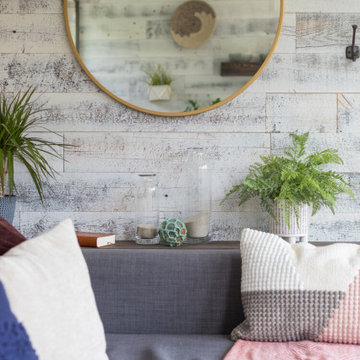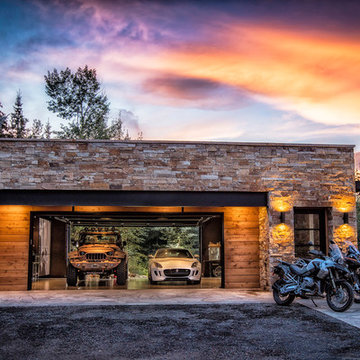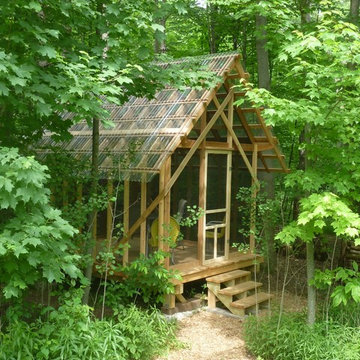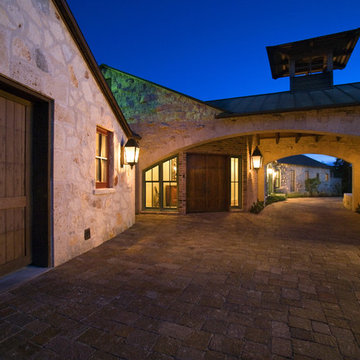Idées déco de garages et abris de jardin montagne
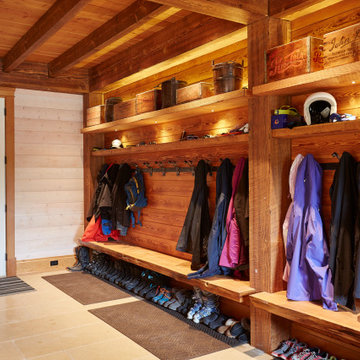
A homeowner with a vision of an upsized old style farmhouse using a heavy Douglas Fir timber frame was the only way for this home to go. The overall effect was one of strength and solidity - the timbers were scaled up to match the mass of the 10,500 square foot building.
Trouvez le bon professionnel près de chez vous
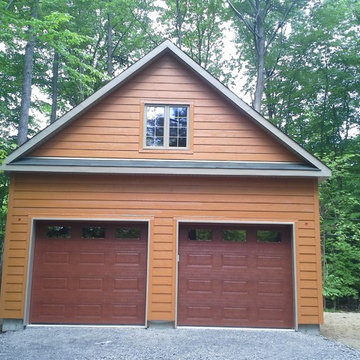
Idée de décoration pour un garage pour deux voitures séparé chalet de taille moyenne.
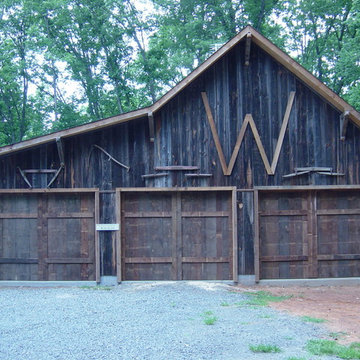
Idées déco pour un grand garage pour trois voitures séparé montagne avec un bureau, studio ou atelier.
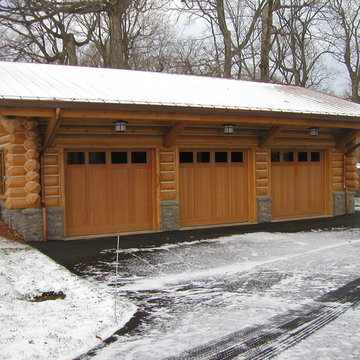
Jennifer Mortensen
Cette image montre un grand garage pour trois voitures séparé chalet.
Cette image montre un grand garage pour trois voitures séparé chalet.
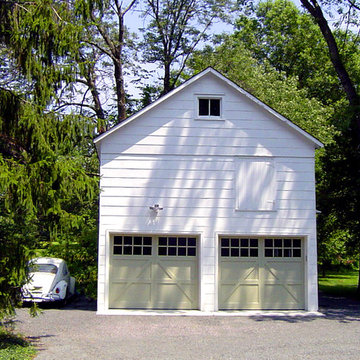
A&E Construction
Cette photo montre un garage pour deux voitures séparé montagne de taille moyenne.
Cette photo montre un garage pour deux voitures séparé montagne de taille moyenne.
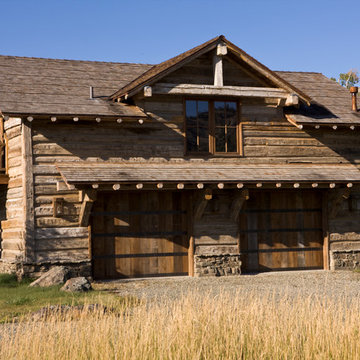
This rustic garage incorporated reclaimed, and faux reclaimed materials to give it that old-world look and feel.
Réalisation d'un garage pour deux voitures séparé chalet.
Réalisation d'un garage pour deux voitures séparé chalet.
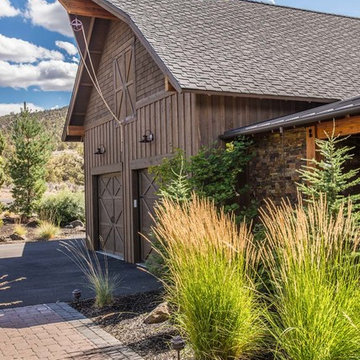
Chandler Photography
Cette image montre un grand garage pour deux voitures attenant chalet.
Cette image montre un grand garage pour deux voitures attenant chalet.
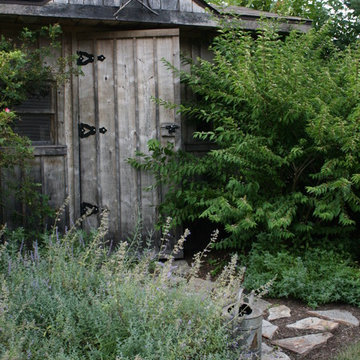
Previously farmland, this Central Pennsylvania country house mends well to its site. With nearly 8 acres of open lawn and meadow surrounding this traditional home and a woodland border, this property called for a diversity of planting and shaping of the outdoor spaces. The plant palette consisted of more traditional plants and those of the old paired with many native species to the eastern coast. A deck at the rear of the house provides an extension of the home. It’s equipped with an arbor with wisteria entwined around its beams that provide adequate shade during the hot hours of the day. The clients, avid gardeners and lovers of land, called for a potting shed. The structure was hand crafted on-site from salvaged lumber milled from the properties own trees. With the installation of solar panels, a vegetable patch, and orchard, it was important to not only screen their view but create definition on the property. A knack for the old, the clients made it easy to incorporate a connection to the farm’s past and add focal points along the journey with antique crates, water pumps, rustic barrels, and windmills.
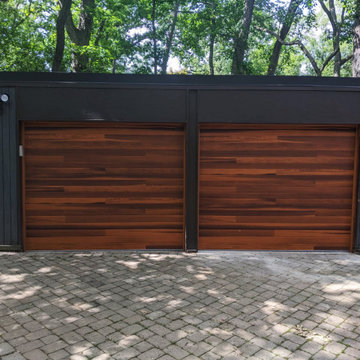
CHI 2327 Planks style, cedar colored doors
Aménagement d'un garage pour deux voitures montagne.
Aménagement d'un garage pour deux voitures montagne.
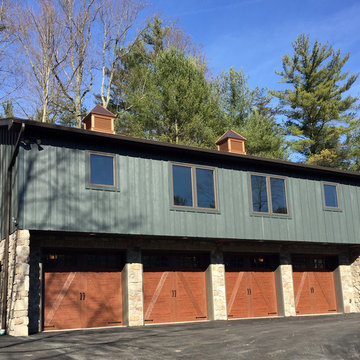
Cette photo montre un très grand garage pour quatre voitures ou plus attenant montagne.
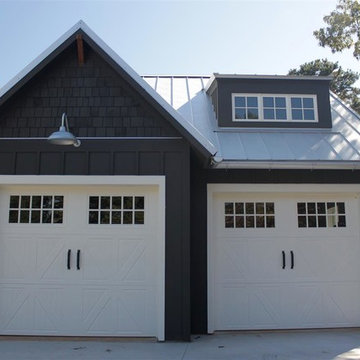
Love the combination of metal roof, dark grey board and batten siding and beautiful white garage doors with black handles.
Réalisation d'un garage chalet.
Réalisation d'un garage chalet.
Idées déco de garages et abris de jardin montagne
6


