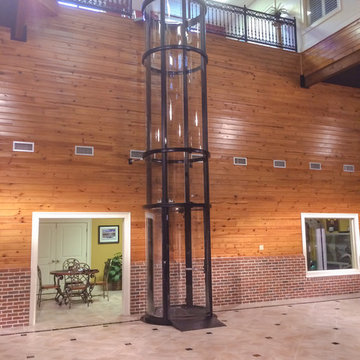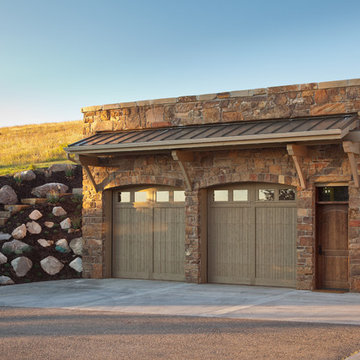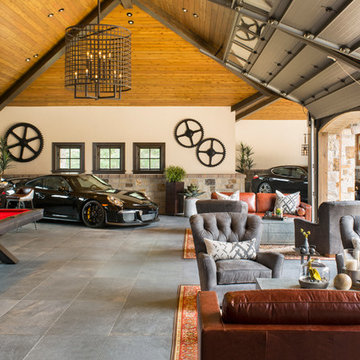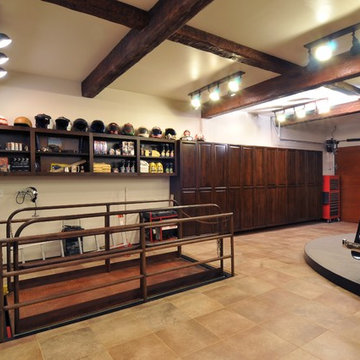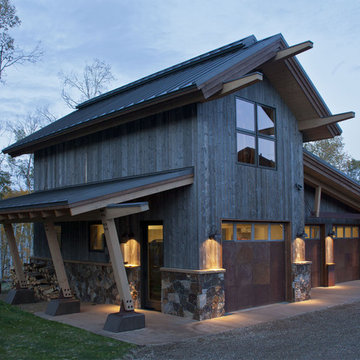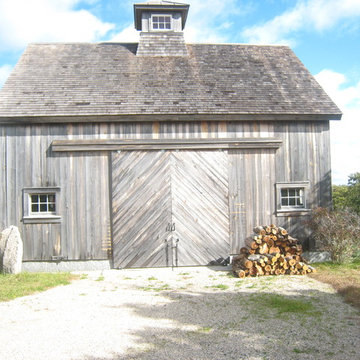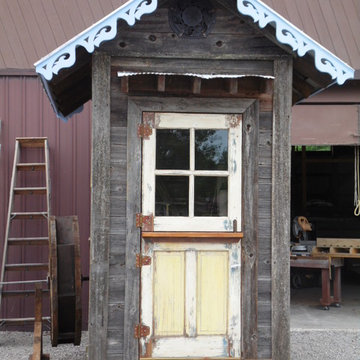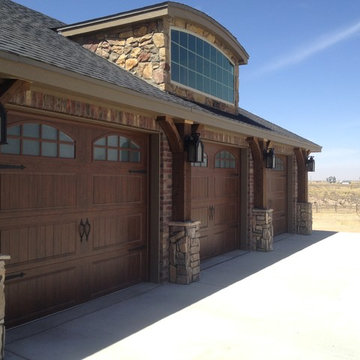Idées déco de garages et abris de jardin montagne
Trouvez le bon professionnel près de chez vous
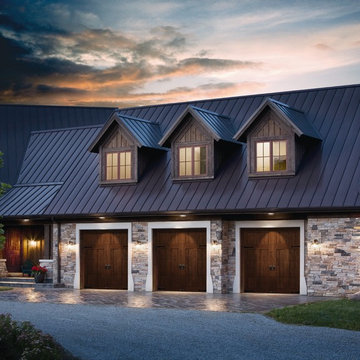
Clopay Canyon Ridge Collection Limited Edition Series faux wood carriage house garage doors won't rot, warp or crack. Insulated for superior energy efficiency. Five layer construction. Model shown: Design 12 with solid top, Pecky Cypress cladding with Clear Cypress overlays. Many panel designs, optional decorative windows and hardware available. Overhead operation.
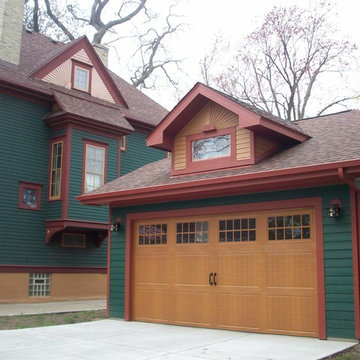
Brian Terranova
Idée de décoration pour un garage séparé chalet de taille moyenne.
Idée de décoration pour un garage séparé chalet de taille moyenne.
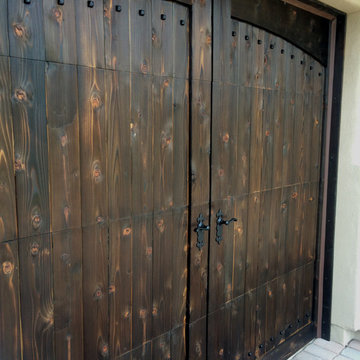
This photo features a cedar garage door with a 7 step antiqued finish. This process is a Custom Garage Doors original. The process is designed to give the door an weathered look otherwise only achieved by time.
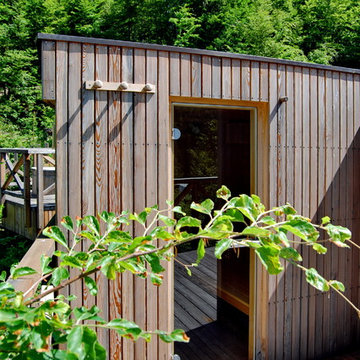
Outdoor sauna detail shows how it is immersed into surrounding nature. / design and photo: Landscape d.o.o. / fb landscape slovenia / www.landscape.si /
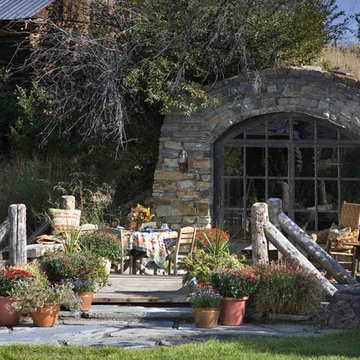
MillerRoodell Architects // Gordon Gregory Photography
Inspiration pour un abri de jardin chalet.
Inspiration pour un abri de jardin chalet.
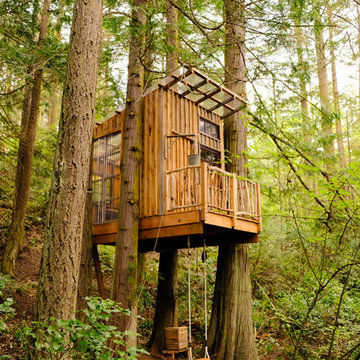
Kids treehouse on Orcas Island WA. All lumber donated by local saw mill.
Réalisation d'un petit abri de jardin chalet.
Réalisation d'un petit abri de jardin chalet.
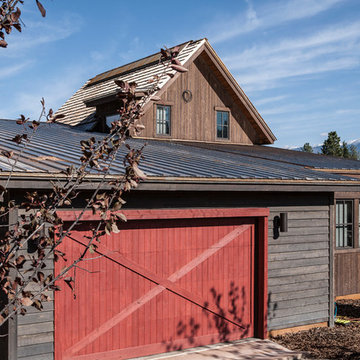
Idées déco pour un garage pour deux voitures attenant montagne de taille moyenne.
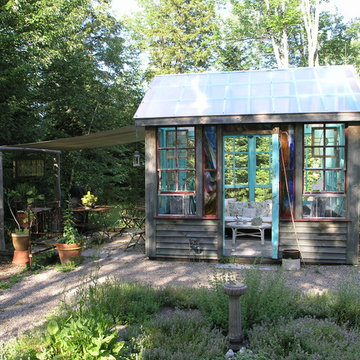
More creations by Adirondack Artist Charles Atwood King! This is a greenhouse with herb garden. We reproduce his oil paintings as giclée canvas prints found at ArtGems.org.
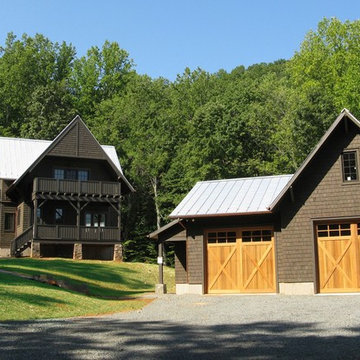
The Burnt Mountain Residence includes a two car garage with a workshop and loft space. It is modeled in proportion to the house and uses the same exterior materials.
Sunbiosis PLC
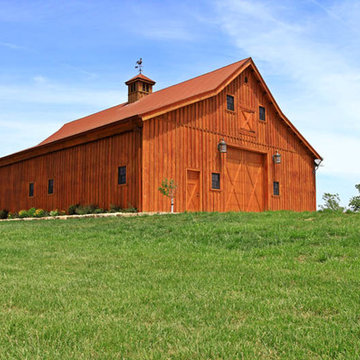
Sand Creek Post & Beam Traditional Wood Barns and Barn Homes
Learn more & request a free catalog: www.sandcreekpostandbeam.com
Idées déco pour un abri de jardin montagne.
Idées déco pour un abri de jardin montagne.
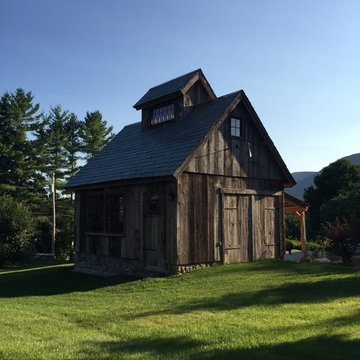
Photography by Andrew Doyle
This Sugar House provides our client with a bit of extra storage, a place to stack firewood and somewhere to start their vegetable seedlings; all in an attractive package. Built using reclaimed siding and windows and topped with a slate roof, this brand new building looks as though it was built 100 years ago. True traditional timber framing construction add to the structures appearance, provenance and durability.
Idées déco de garages et abris de jardin montagne
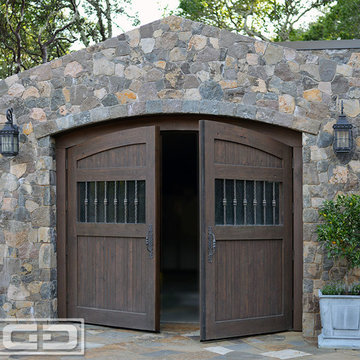
Our custom automatic carriage doors are the perfect solution for a garage conversion. Whether the garage has been converted to a home office, studio or home gym.
These custom designed carriage doors were crafted in a rustic Tuscan style and paired with electric openers that make operating the doors a breeze! The doors were beautifully stained in a gorgeous walnut color that accentuate the natural character of the alder wood grain. Decorating the carriage doors with authentic hand-forged iron hardware such as the pull handles and baluster window grills really bring out that authentic old world look. The glass panes are actually a designer selected type of glass known as seedy glass. Together, all these elements enhanced the Tuscan style of this home with authentic door features you'll likely find in real Tuscan homes in Italy.
Call our design center in Orange County, CA for prices and design consultations (855) 343-3667
7


