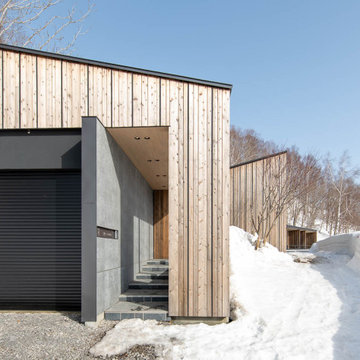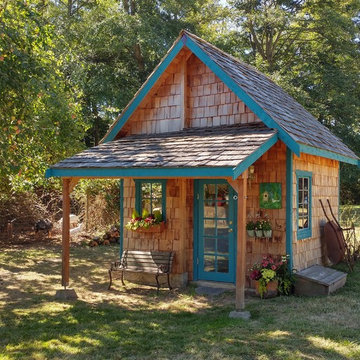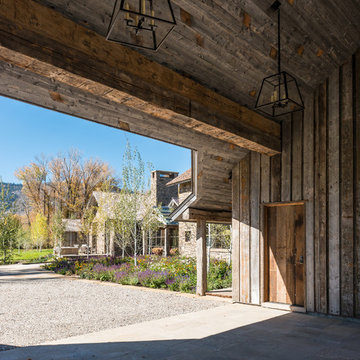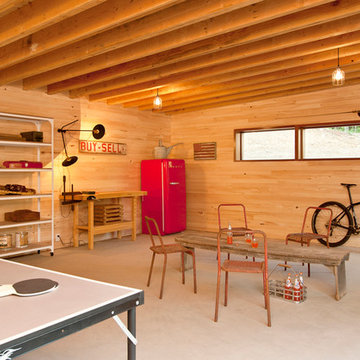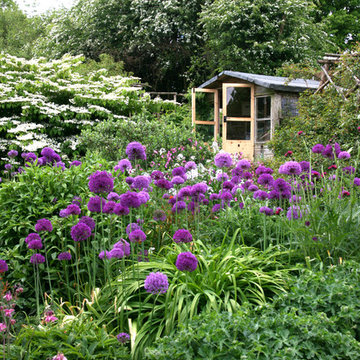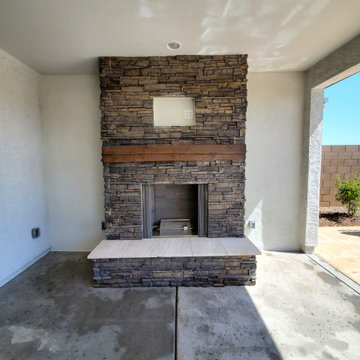Idées déco de garages et abris de jardin montagne
Trier par :
Budget
Trier par:Populaires du jour
21 - 40 sur 5 129 photos
1 sur 2
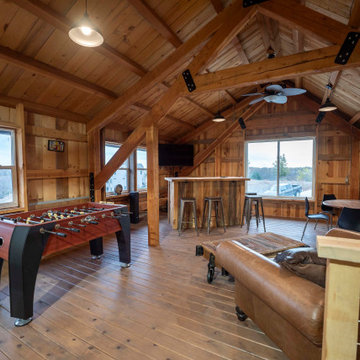
Exterior post and beam two car garage with storage space and loft overhead
Cette image montre un grand garage pour deux voitures séparé chalet avec un bureau, studio ou atelier.
Cette image montre un grand garage pour deux voitures séparé chalet avec un bureau, studio ou atelier.
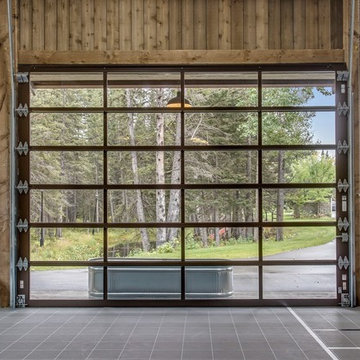
Zoon Media
Inspiration pour un très grand garage pour quatre voitures ou plus séparé chalet avec un bureau, studio ou atelier.
Inspiration pour un très grand garage pour quatre voitures ou plus séparé chalet avec un bureau, studio ou atelier.
Trouvez le bon professionnel près de chez vous
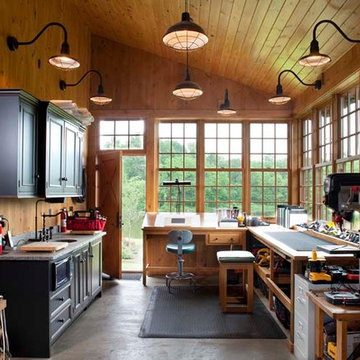
This log home features a large workshop room with lots of nature light and rustic wall & ceiling fixtures.
Cette image montre un grand abri de jardin attenant chalet avec un bureau, studio ou atelier.
Cette image montre un grand abri de jardin attenant chalet avec un bureau, studio ou atelier.
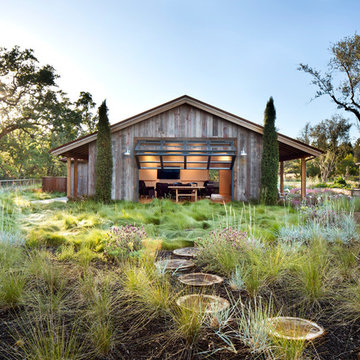
Bernard Andre'
Idées déco pour un abri de jardin séparé montagne avec un bureau, studio ou atelier.
Idées déco pour un abri de jardin séparé montagne avec un bureau, studio ou atelier.
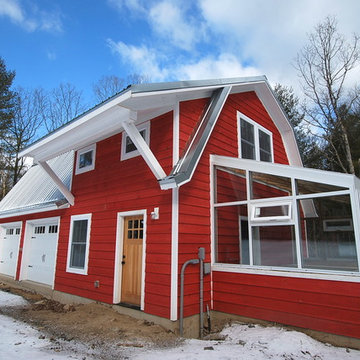
2 bay garage with greenhouse and storage loft.
Exemple d'un abri de jardin montagne.
Exemple d'un abri de jardin montagne.
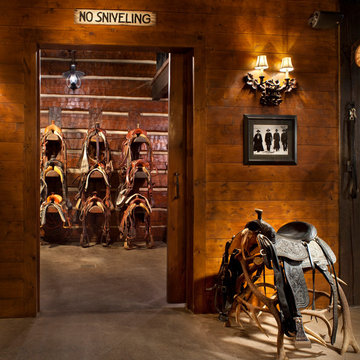
This project was designed to accommodate the client’s wish to have a traditional and functional barn that could also serve as a backdrop for social and corporate functions. Several years after it’s completion, this has become just the case as the clients routinely host everything from fundraisers to cooking demonstrations to political functions in the barn and outdoor spaces. In addition to the barn, Axial Arts designed an indoor arena, cattle & hay barn, and a professional grade equipment workshop with living quarters above it. The indoor arena includes a 100′ x 200′ riding arena as well as a side space that includes bleacher space for clinics and several open rail stalls. The hay & cattle barn is split level with 3 bays on the top level that accommodates tractors and front loaders as well as a significant tonnage of hay. The lower level opens to grade below with cattle pens and equipment for breeding and calving. The cattle handling systems and stocks both outside and inside were designed by Temple Grandin- renowned bestselling author, autism activist, and consultant to the livestock industry on animal behavior. This project was recently featured in Cowboy & Indians Magazine. As the case with most of our projects, Axial Arts received this commission after being recommended by a past client.
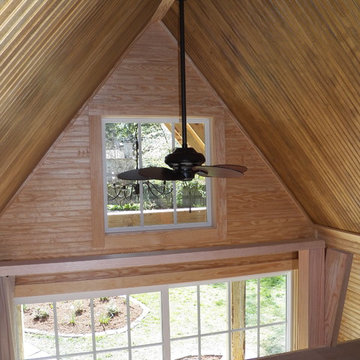
Virginia Tradition Builders LLC
Exemple d'un abri de jardin séparé montagne.
Exemple d'un abri de jardin séparé montagne.
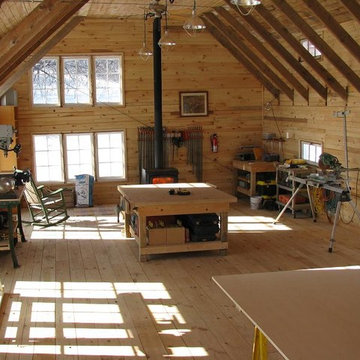
The barn was saved and given a new life as a workshop and community movie and dance hall.
Idées déco pour un abri de jardin montagne.
Idées déco pour un abri de jardin montagne.
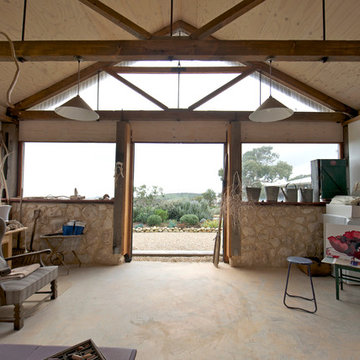
Photo: Jeni Lee © 2013 Houzz
Réalisation d'un abri de jardin chalet avec un bureau, studio ou atelier.
Réalisation d'un abri de jardin chalet avec un bureau, studio ou atelier.
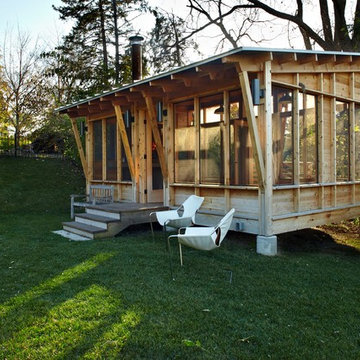
Project by Home Tailors Building & Remodeling + M.Valdes Architects
Photos by George Heinrich Photography
Cette photo montre une maison d'amis montagne.
Cette photo montre une maison d'amis montagne.
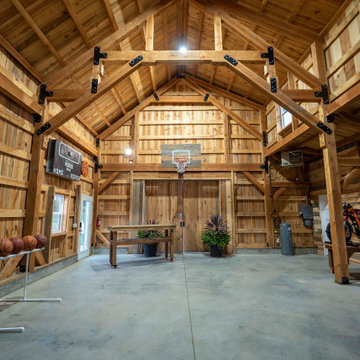
Post and beam two car garage with open workshop or recreation space
Cette photo montre un grand garage pour deux voitures séparé montagne avec un bureau, studio ou atelier.
Cette photo montre un grand garage pour deux voitures séparé montagne avec un bureau, studio ou atelier.
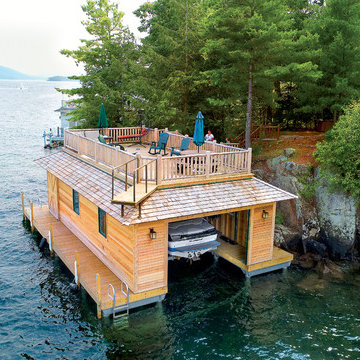
Boathouse with pile dock foundation on Lake George New York
Inspiration pour un garage séparé chalet.
Inspiration pour un garage séparé chalet.
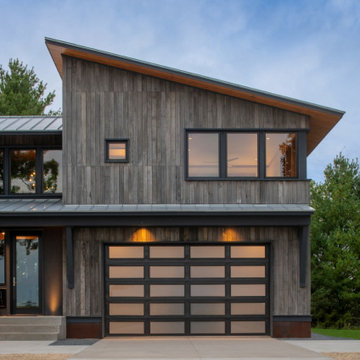
Clopay Modern Steel insulated garage door with frosted glass panels on a custom rustic modern home in Wisconsin.
Cette photo montre un garage pour deux voitures attenant montagne de taille moyenne.
Cette photo montre un garage pour deux voitures attenant montagne de taille moyenne.
Idées déco de garages et abris de jardin montagne
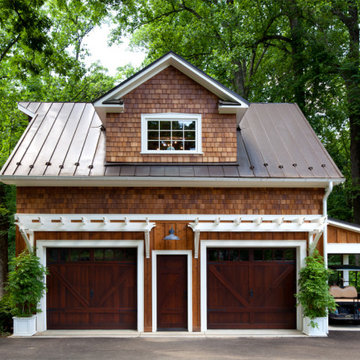
Straight on exterior view of rustic garage showing dark wood garage door and entry door, medium wood board-and-batten siding and random width cedar shake siding, painted white PVC trellis, and dormer window on gabled roof.
2


