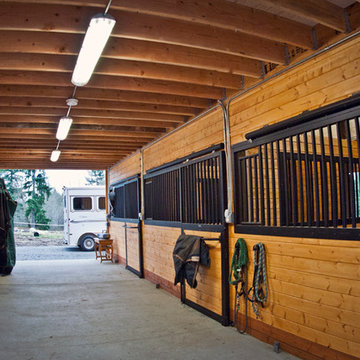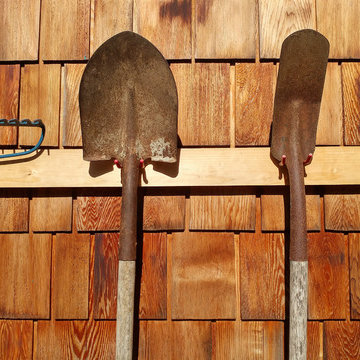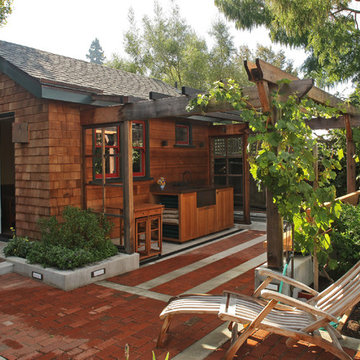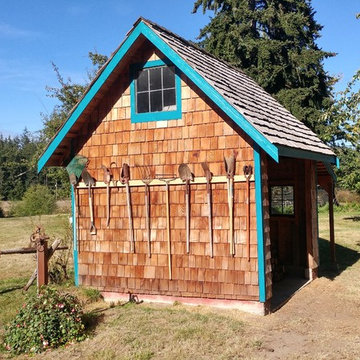Idées déco de garages et abris de jardin montagne
Trier par :
Budget
Trier par:Populaires du jour
21 - 40 sur 353 photos
1 sur 3
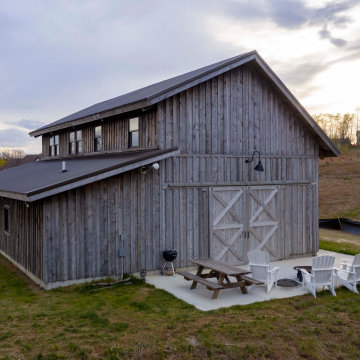
Exterior post and beam two car garage with storage space and loft overhead
Idées déco pour un grand garage pour deux voitures séparé montagne avec un bureau, studio ou atelier.
Idées déco pour un grand garage pour deux voitures séparé montagne avec un bureau, studio ou atelier.
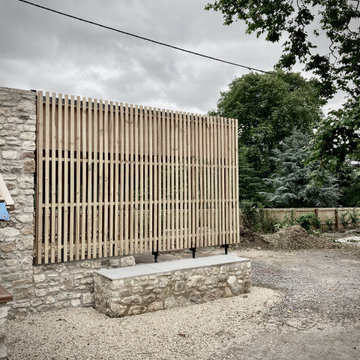
The carport structure using treated timber frames supported of steel shoes. Widely spaced timber cladding encourages air flow whilst allowing light in and views out to the fields. The tumble does stone walls step in and out and form seating and areas to display planting.
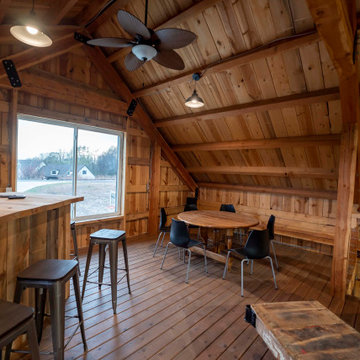
Exterior two car garage with loft space and storage
Idée de décoration pour un grand garage pour deux voitures séparé chalet avec un bureau, studio ou atelier.
Idée de décoration pour un grand garage pour deux voitures séparé chalet avec un bureau, studio ou atelier.
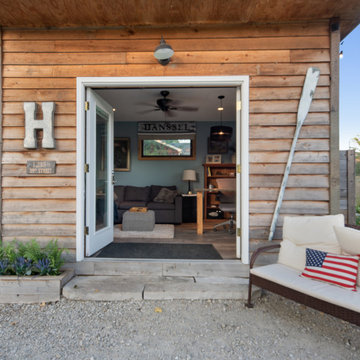
Shots of our iconic shed "Hanssel or Gretel". A play on words from the famous story, due to the families last name and this being a his or hers (#heshed #sheshed or #theyshed), but not a play on function. This dynamic homeowner crew uses the shed for their private offices, alongside e-learning, meeting, relaxing and to unwind. This 10'x10' are requires no permit and can be completed in less that 3 days (interior excluded). The exterior space is approximately 40'x40', still required no permitting and was done in conjunction with a landscape designer. Bringing the indoor to the outdoor for all to enjoy, or close the french doors and escape to zen! To see the video, go to: https://youtu.be/zMo01-SpaTs
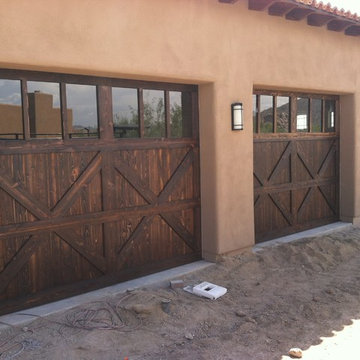
Just installed solid wood garage doors.
Inspiration pour un grand garage pour trois voitures attenant chalet.
Inspiration pour un grand garage pour trois voitures attenant chalet.
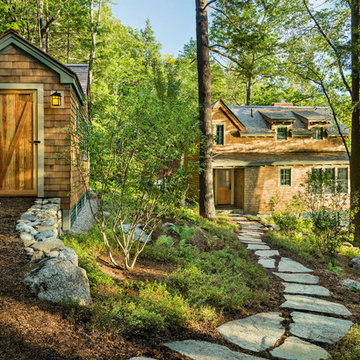
Guest house with playhouse/shed. This project was a Guest House for a long time Battle Associates Client. Smaller, smaller, smaller the owners kept saying about the guest cottage right on the water's edge. The result was an intimate, almost diminutive, two bedroom cottage for extended family visitors. White beadboard interiors and natural wood structure keep the house light and airy. The fold-away door to the screen porch allows the space to flow beautifully.
Photographer: Nancy Belluscio
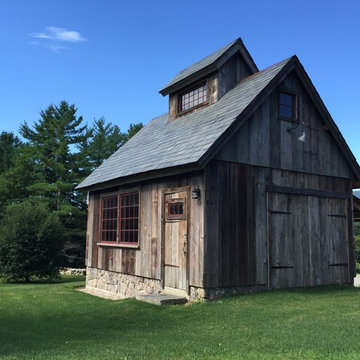
Photography by Andrew Doyle
This Sugar House provides our client with a bit of extra storage, a place to stack firewood and somewhere to start their vegetable seedlings; all in an attractive package. Built using reclaimed siding and windows and topped with a slate roof, this brand new building looks as though it was built 100 years ago. True traditional timber framing construction add to the structures appearance, provenance and durability.
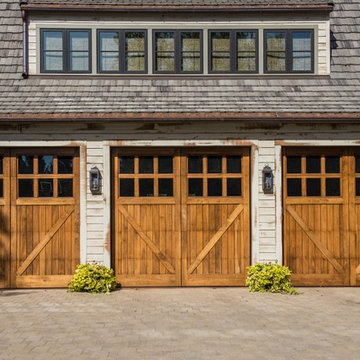
Aménagement d'un garage pour trois voitures séparé montagne de taille moyenne.
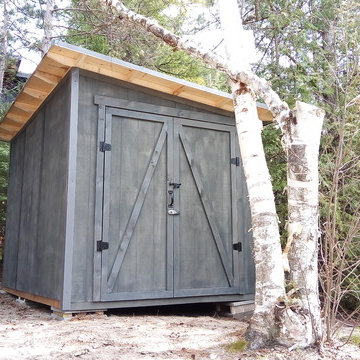
A modern shed with exposed rafters, built with T1-11 siding and stained with Chesapeake grey from Sansin.
Exemple d'un petit abri de jardin séparé montagne.
Exemple d'un petit abri de jardin séparé montagne.
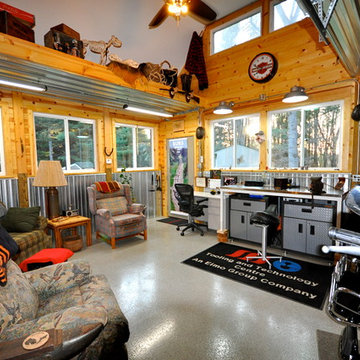
This is an interior shot of the finished workshop get away man cave space showing the vaulted ceilings, galvanized pole barn siding, and tongue and grove pine paneling.
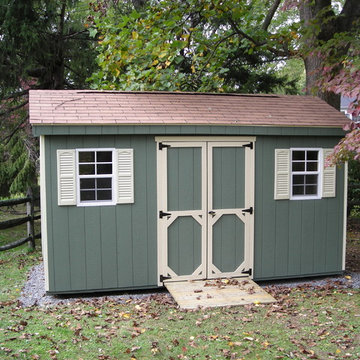
This rustic shed design incorporated green siding, beige trim, and brown roof shingles. Shingles for the windows, ramp for easy access, and ridge vent (black line at center of roof line) for ventilation were all added to this structure to create the perfect addition to this property.
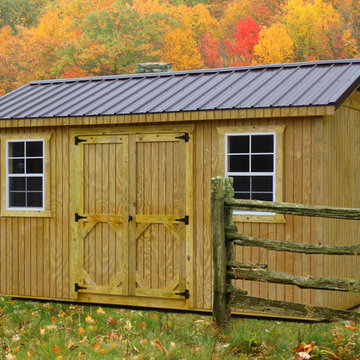
A ranch style shed with T1-11 wood siding and a brown metal roof in a pasture.
Aménagement d'un abri de jardin séparé montagne de taille moyenne.
Aménagement d'un abri de jardin séparé montagne de taille moyenne.
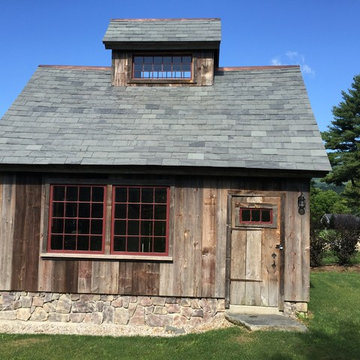
Photography by Andrew Doyle
This Sugar House provides our client with a bit of extra storage, a place to stack firewood and somewhere to start their vegetable seedlings; all in an attractive package. Built using reclaimed siding and windows and topped with a slate roof, this brand new building looks as though it was built 100 years ago. True traditional timber framing construction add to the structures appearance, provenance and durability.
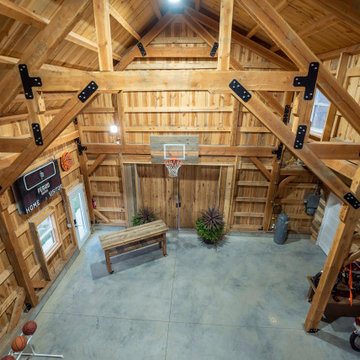
Post and beam two car garage with loft and storage space
Inspiration pour un grand garage pour deux voitures séparé chalet avec un bureau, studio ou atelier.
Inspiration pour un grand garage pour deux voitures séparé chalet avec un bureau, studio ou atelier.
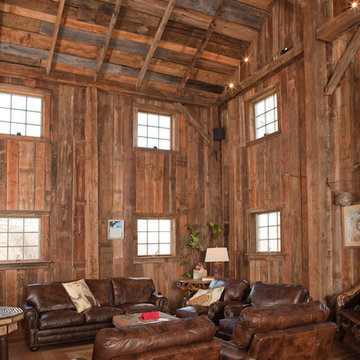
It's time to reclaim that Man Cave! Whether you use it to watch football, show off your hunting trophies or simply for some peace and quiet, we can help you create the perfect rustic retreat.
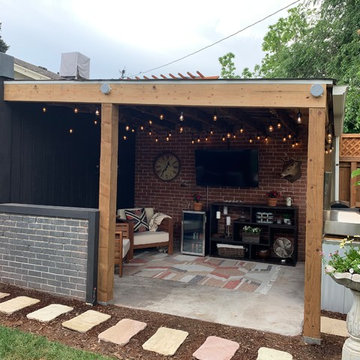
Garage renovation into rustic outdoor entertainment space.
Exemple d'un garage séparé montagne de taille moyenne.
Exemple d'un garage séparé montagne de taille moyenne.
Idées déco de garages et abris de jardin montagne
2


