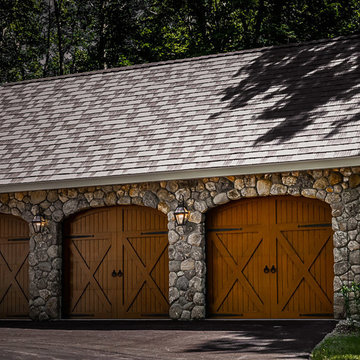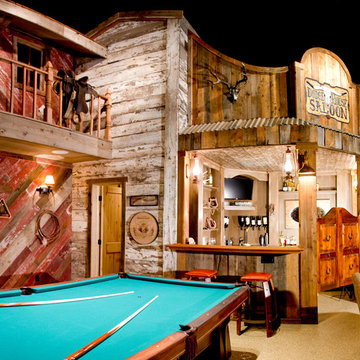Idées déco de garages et abris de jardin montagne
Trier par:Populaires du jour
1 - 20 sur 488 photos
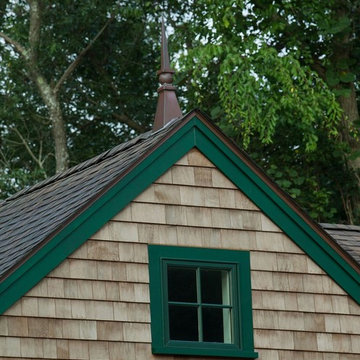
Cette image montre un grand garage pour trois voitures séparé chalet avec un bureau, studio ou atelier.
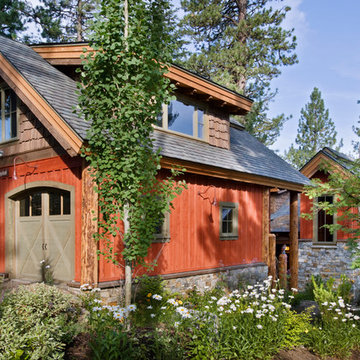
This beautiful lakefront home designed by MossCreek features a wide range of design elements that work together perfectly. From it's Arts and Craft exteriors to it's Cowboy Decor interior, this ultimate lakeside cabin is the perfect summer retreat.
Designed as a place for family and friends to enjoy lake living, the home has an open living main level with a kitchen, dining room, and two story great room all sharing lake views. The Master on the Main bedroom layout adds to the livability of this home, and there's even a bunkroom for the kids and their friends.
Expansive decks, and even an upstairs "Romeo and Juliet" balcony all provide opportunities for outdoor living, and the two-car garage located in front of the home echoes the styling of the home.
Working with a challenging narrow lakefront lot, MossCreek succeeded in creating a family vacation home that guarantees a "perfect summer at the lake!". Photos: Roger Wade
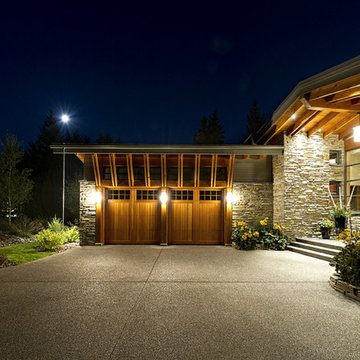
Contemporary Lakeside Residence
Photos: Crocodile Creative
Contractor: Quiniscoe Homes
Cette photo montre un garage pour deux voitures attenant montagne de taille moyenne.
Cette photo montre un garage pour deux voitures attenant montagne de taille moyenne.
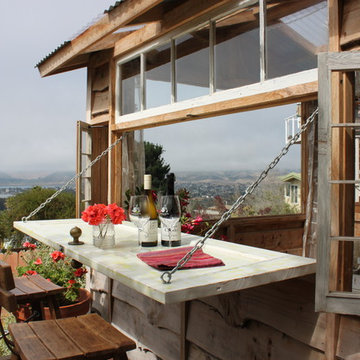
This lovely, rustic shed features re-purposed vintage windows and doors and urban forested pine lumber from Pacific Coast Lumber. With shiplap style paneling and a drop-down door which serves as a window when shut and a countertop when opened, this cozy and inviting space is the perfect place for outdoor dining and relaxing.
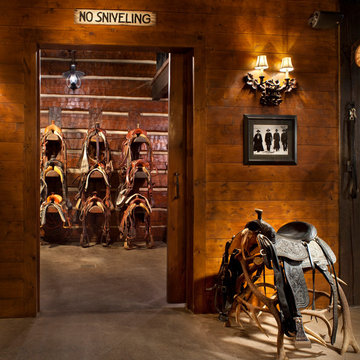
This project was designed to accommodate the client’s wish to have a traditional and functional barn that could also serve as a backdrop for social and corporate functions. Several years after it’s completion, this has become just the case as the clients routinely host everything from fundraisers to cooking demonstrations to political functions in the barn and outdoor spaces. In addition to the barn, Axial Arts designed an indoor arena, cattle & hay barn, and a professional grade equipment workshop with living quarters above it. The indoor arena includes a 100′ x 200′ riding arena as well as a side space that includes bleacher space for clinics and several open rail stalls. The hay & cattle barn is split level with 3 bays on the top level that accommodates tractors and front loaders as well as a significant tonnage of hay. The lower level opens to grade below with cattle pens and equipment for breeding and calving. The cattle handling systems and stocks both outside and inside were designed by Temple Grandin- renowned bestselling author, autism activist, and consultant to the livestock industry on animal behavior. This project was recently featured in Cowboy & Indians Magazine. As the case with most of our projects, Axial Arts received this commission after being recommended by a past client.
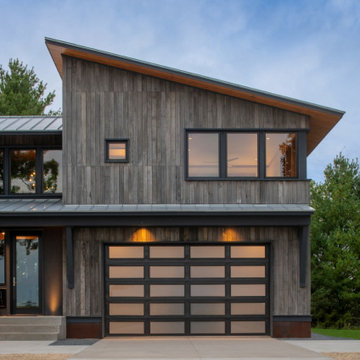
Clopay Modern Steel insulated garage door with frosted glass panels on a custom rustic modern home in Wisconsin.
Cette photo montre un garage pour deux voitures attenant montagne de taille moyenne.
Cette photo montre un garage pour deux voitures attenant montagne de taille moyenne.
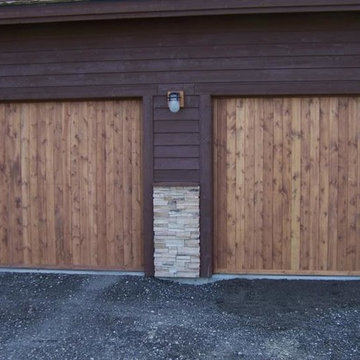
Cette photo montre un garage pour deux voitures attenant montagne de taille moyenne.
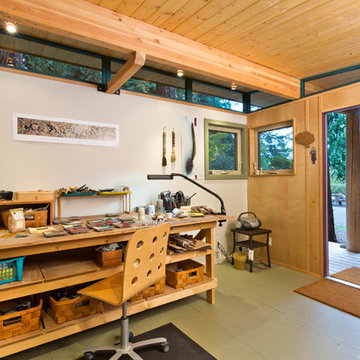
Dominic Arizona Bonuccelli
Cette photo montre un abri de jardin montagne de taille moyenne avec un bureau, studio ou atelier.
Cette photo montre un abri de jardin montagne de taille moyenne avec un bureau, studio ou atelier.
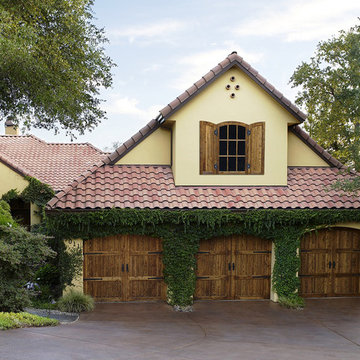
Shutter 5007
Idée de décoration pour un garage pour deux voitures attenant chalet de taille moyenne.
Idée de décoration pour un garage pour deux voitures attenant chalet de taille moyenne.
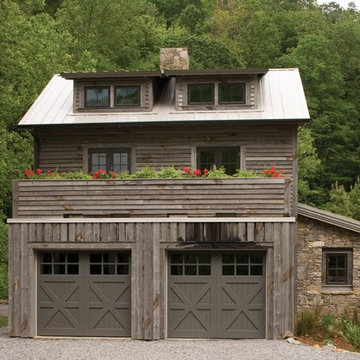
Inspiration pour un très grand garage pour deux voitures séparé chalet avec un bureau, studio ou atelier.
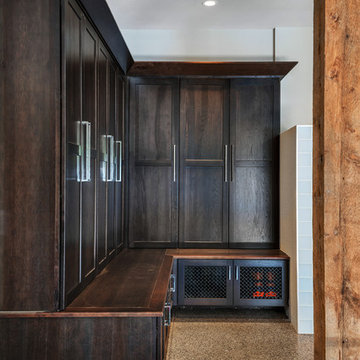
Brad Scott Photography
Idées déco pour un grand garage pour trois voitures attenant montagne.
Idées déco pour un grand garage pour trois voitures attenant montagne.
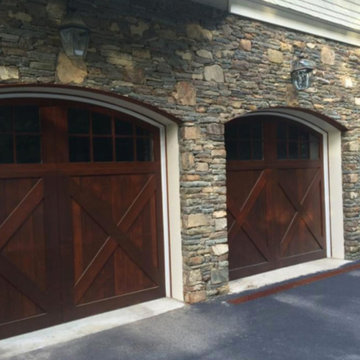
Cette image montre un grand garage pour trois voitures attenant chalet.
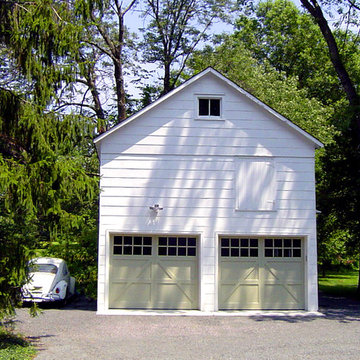
A&E Construction
Cette photo montre un garage pour deux voitures séparé montagne de taille moyenne.
Cette photo montre un garage pour deux voitures séparé montagne de taille moyenne.
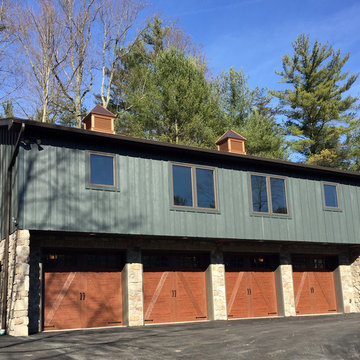
Cette photo montre un très grand garage pour quatre voitures ou plus attenant montagne.
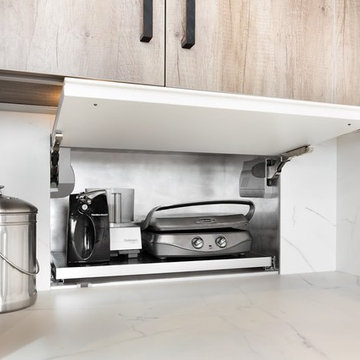
Built-in appliance garage with slide out tray
Idée de décoration pour un grand garage chalet.
Idée de décoration pour un grand garage chalet.
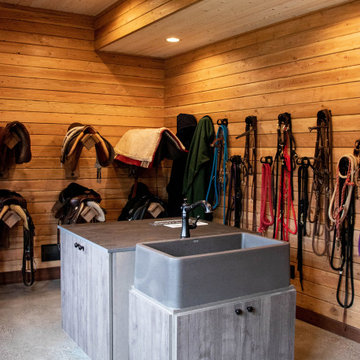
Barn Pros Denali barn apartment model in a 36' x 60' footprint with Ranchwood rustic siding, Classic Equine stalls and Dutch doors. Construction by Red Pine Builders www.redpinebuilders.com
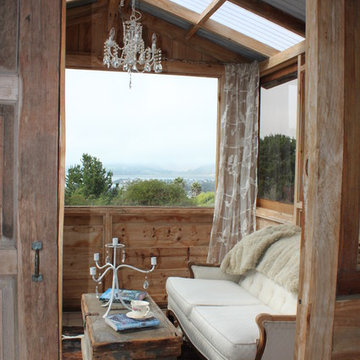
This lovely, rustic shed features re-purposed vintage windows and doors and urban forested pine lumber from Pacific Coast Lumber. With shiplap style paneling and a drop-down door which serves as a window when shut and a countertop when opened, this cozy and inviting space is the perfect place for outdoor dining and relaxing.
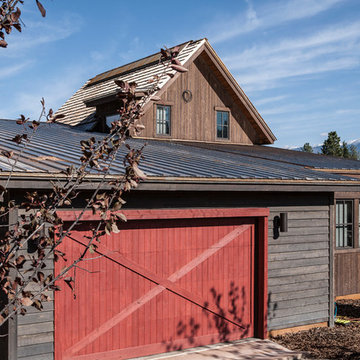
Idées déco pour un garage pour deux voitures attenant montagne de taille moyenne.
Idées déco de garages et abris de jardin montagne
1
