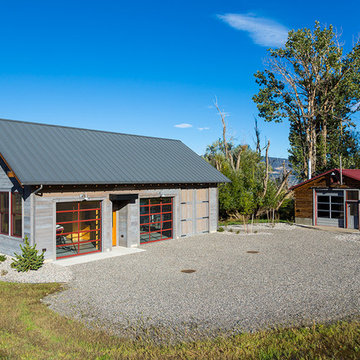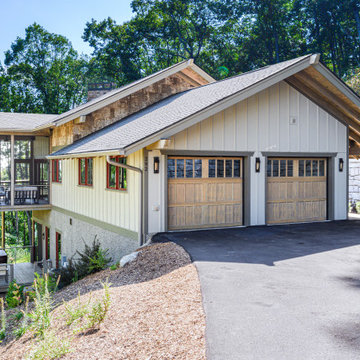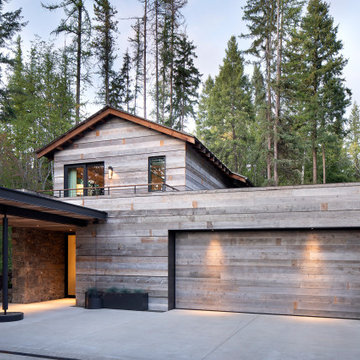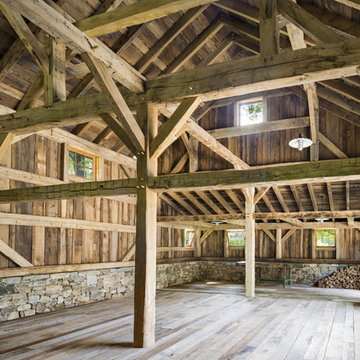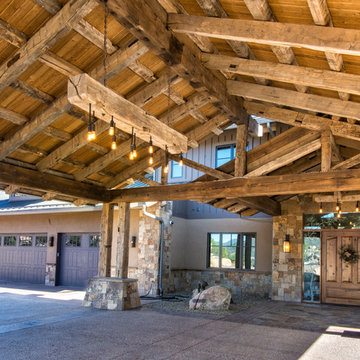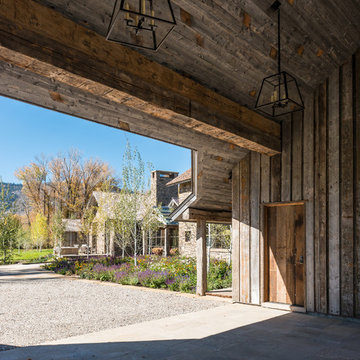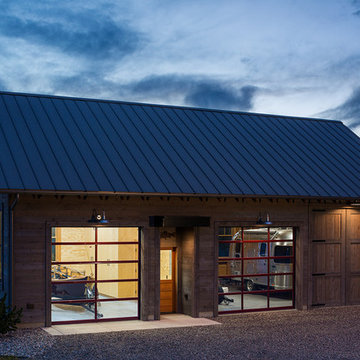Idées déco de garages et abris de jardin montagne
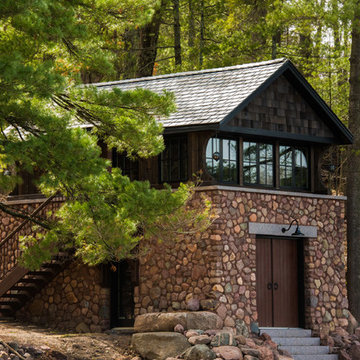
Pine Lake Boathouse
A True Legacy Property
Aulik Design Build
www.AulikDesignBuild.com
Cette photo montre une maison d'amis séparée montagne de taille moyenne.
Cette photo montre une maison d'amis séparée montagne de taille moyenne.
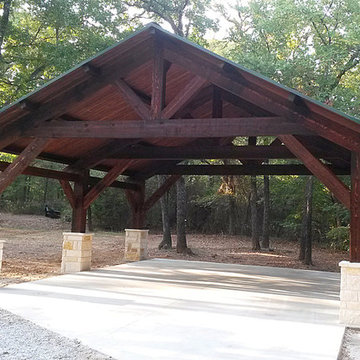
Front View of our 26' x 26' carport / pavilion in Pilot Point Texas. All of the lumber is solid western red cedar, styled as a traditional timber frame structure.
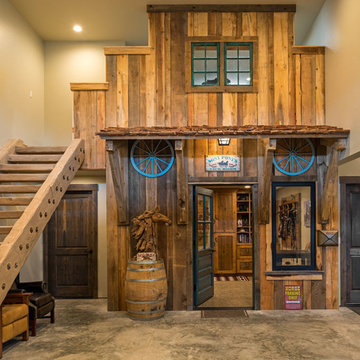
It all started with a picture of a worn, rustic turquoise door. From there, the homeowner grew her vision for her dream tack room. This old-west facade houses her tack room and a storage loft above with the door to the trophy room/man cave to the left and the guest apartment to the right.
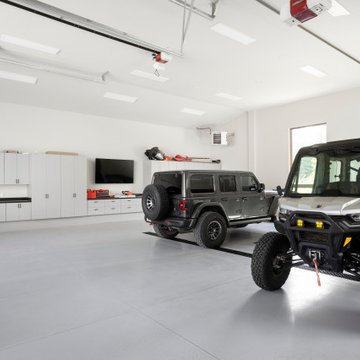
The strongest feature of this design is the passage of natural sunlight through every space in the home. The grand hall with clerestory windows, the glazed connection bridge from the primary garage to the Owner’s foyer aligns with the dramatic lighting to allow this home glow both day and night. This light is influenced and inspired by the evergreen forest on the banks of the Florida River. The goal was to organically showcase warm tones and textures and movement. To do this, the surfaces featured are walnut floors, walnut grain matched cabinets, walnut banding and casework along with other wood accents such as live edge countertops, dining table and benches. To further play with an organic feel, thickened edge Michelangelo Quartzite Countertops are at home in the kitchen and baths. This home was created to entertain a large family while providing ample storage for toys and recreational vehicles. Between the two oversized garages, one with an upper game room, the generous riverbank laws, multiple patios, the outdoor kitchen pavilion, and the “river” bath, this home is both private and welcoming to family and friends…a true entertaining retreat.
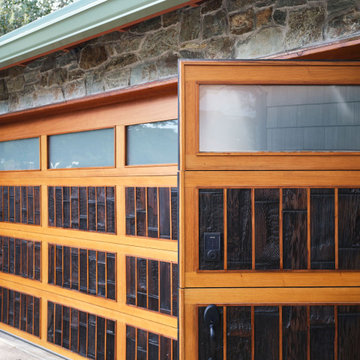
Custom Garage Door with Walk In Entry. Burnt wood panels from local fire area. Shou Sugi Bon
Cette photo montre un garage pour deux voitures attenant montagne de taille moyenne.
Cette photo montre un garage pour deux voitures attenant montagne de taille moyenne.
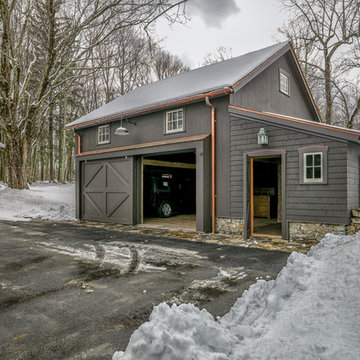
A couple of the 2" thick reclaimed White Oak floor boards were purposefully left loose so that as you drive into this barn, you'll hear (and feel) a thump or two.
© Carolina Timberworks.
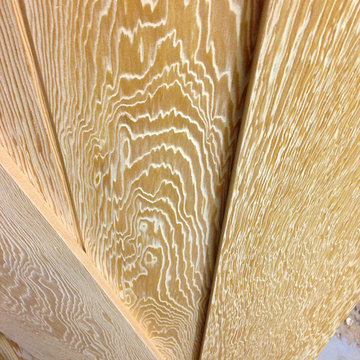
Wire brushing fir brings out the swirling grain.
Inspiration pour une très grande grange séparée chalet.
Inspiration pour une très grande grange séparée chalet.
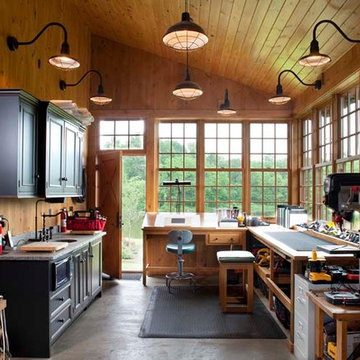
This log home features a large workshop room with lots of nature light and rustic wall & ceiling fixtures.
Cette image montre un grand abri de jardin attenant chalet avec un bureau, studio ou atelier.
Cette image montre un grand abri de jardin attenant chalet avec un bureau, studio ou atelier.
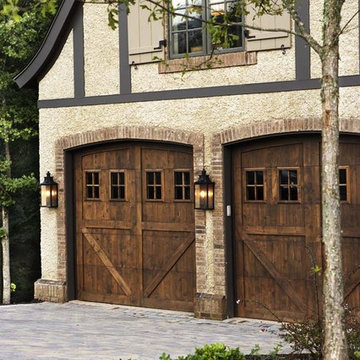
This home at The Cliffs at Walnut Cove is a fine illustration of how rustic can be comfortable and contemporary. Postcard from Paris provided all of the exterior and interior specifications as well as furnished the home. The firm achieved the modern rustic look through an effective combination of reclaimed hardwood floors, stone and brick surfaces, and iron lighting with clean, streamlined plumbing, tile, cabinetry, and furnishings.
Among the standout elements in the home are the reclaimed hardwood oak floors, brick barrel vaulted ceiling in the kitchen, suspended glass shelves in the terrace-level bar, and the stainless steel Lacanche range.
Rachael Boling Photography
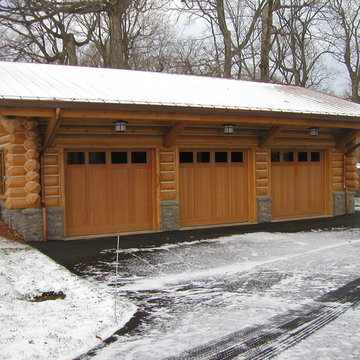
Jennifer Mortensen
Cette image montre un grand garage pour trois voitures séparé chalet.
Cette image montre un grand garage pour trois voitures séparé chalet.
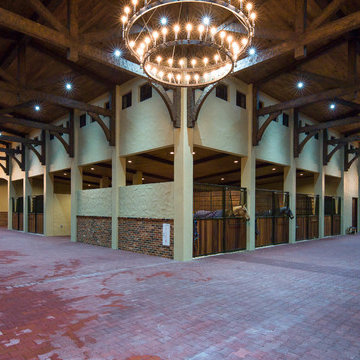
The largest horse barn in the United States. Google "largest horse barn in the US" to watch our video.
Inspiration pour un très grand abri de jardin chalet.
Inspiration pour un très grand abri de jardin chalet.
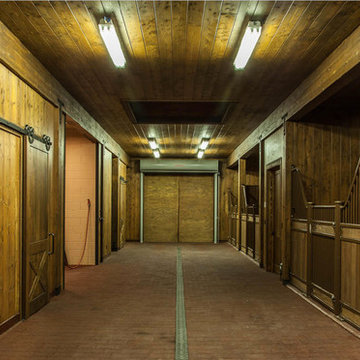
Custom Builder in Sun Valley, Idaho.
Rustic Mountain Barn built by Ketchum Custom Home Builder and General Contractor Bashista Lago Glick
Photo credit: Josh Wells
Idées déco de garages et abris de jardin montagne
1


