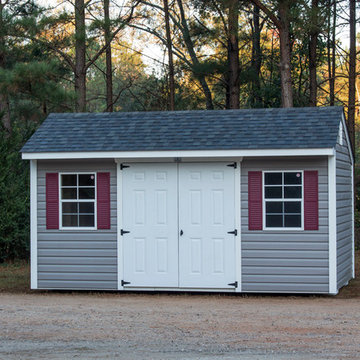Idées déco de garages et abris de jardin noirs de taille moyenne
Trier par :
Budget
Trier par:Populaires du jour
1 - 20 sur 1 356 photos
1 sur 3

Garage of modern luxury farmhouse in Pass Christian Mississippi photographed for Watters Architecture by Birmingham Alabama based architectural and interiors photographer Tommy Daspit.
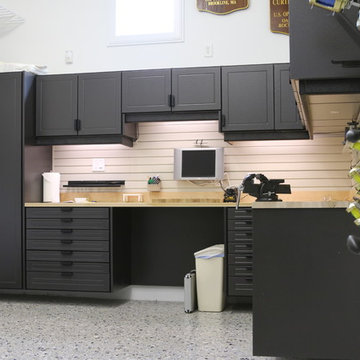
Cette photo montre un garage pour une voiture attenant chic de taille moyenne avec un bureau, studio ou atelier.
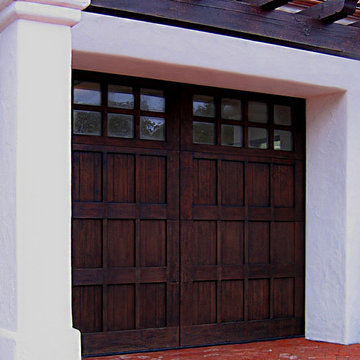
Design Consultant Jeff Doubét is the author of Creating Spanish Style Homes: Before & After – Techniques – Designs – Insights. The 240 page “Design Consultation in a Book” is now available. Please visit SantaBarbaraHomeDesigner.com for more info.
Jeff Doubét specializes in Santa Barbara style home and landscape designs. To learn more info about the variety of custom design services I offer, please visit SantaBarbaraHomeDesigner.com
Jeff Doubét is the Founder of Santa Barbara Home Design - a design studio based in Santa Barbara, California USA.
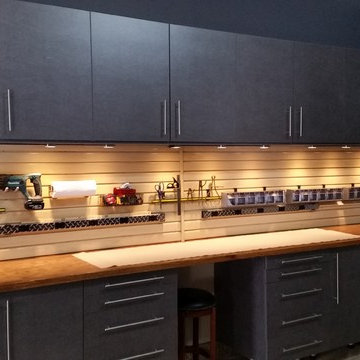
This custom workbench is every handyman's dream setup. Storage and lighting for any project thrown your way.
Idée de décoration pour un garage pour deux voitures attenant design de taille moyenne avec un bureau, studio ou atelier.
Idée de décoration pour un garage pour deux voitures attenant design de taille moyenne avec un bureau, studio ou atelier.
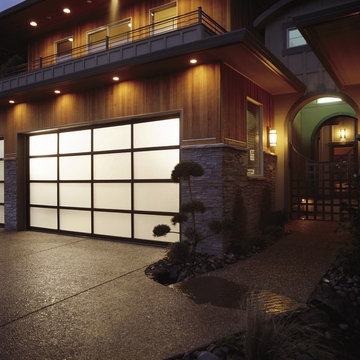
Avante Garage Doors
Idée de décoration pour un garage attenant minimaliste de taille moyenne.
Idée de décoration pour un garage attenant minimaliste de taille moyenne.
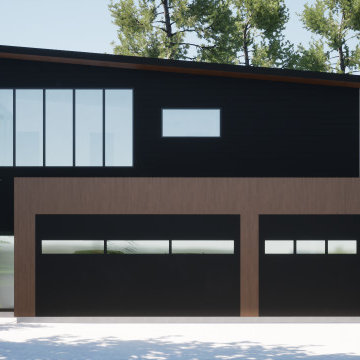
This modern garage will be wrapped with a vertical cedar rain screen that will be stained. The garage doors are 9' tall instead of traditional 8' tall garage doors to allow for extra clearance of vehicles.
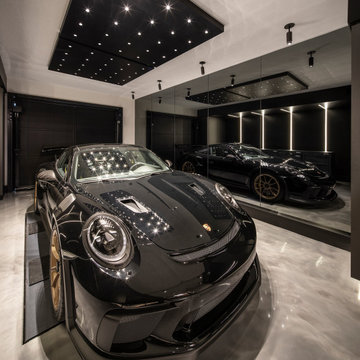
Modern European lower level indoor display garage
Aménagement d'un garage pour une voiture attenant moderne de taille moyenne.
Aménagement d'un garage pour une voiture attenant moderne de taille moyenne.
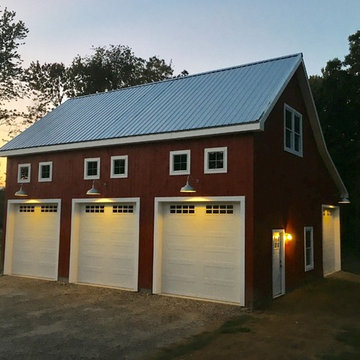
Jamie Pearston
Inspiration pour un garage pour quatre voitures ou plus séparé chalet de taille moyenne.
Inspiration pour un garage pour quatre voitures ou plus séparé chalet de taille moyenne.

Two-story pole barn with whitewash pine board & batten siding, black metal roofing, Okna 5500 series Double Hung vinyl windows with grids, Azek cupola with steel roof and custom Dachshund weather vane. Custom made tree cut-out window shutters painted black. Rustic barn style goose-neck lighting fixtures with protective cage. Rough Sawn pine double sliding door.
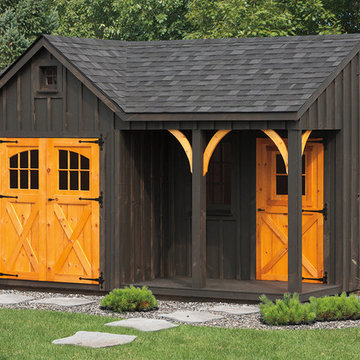
Roof: Weathered Wood Siding: Charcoal Doors: Weaver Craft
Options: 8' Reverse Gable, Window in Reverse Gable, Carriage Style Doors, Window in 36" Door, Arched Braces
Porch Nooks Standard Features
• 4'x7' porch
• 2 posts and 1 railing
• 36" solid pre-hung door
• 1 set of double doors
• 3 - 18"x36" windows
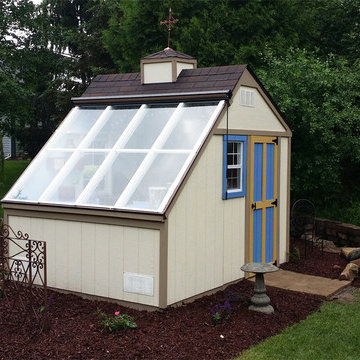
The Aurora can be labeled as a greenhouse shed combo. It includes four large aluminum windows with tempered glass for safety. On top of that, it features 509 cubic feet of storage space for gardening tools and equipment or plants. With the many windows, light is aplenty. However, there is even the option to add solar shades so you can control the amount of sunlight coming in. In addition, you can add a power ventilation fan to remove excess heat and bring in cool air inside. If you looking to grow plants and vegetables all year around and store stuff, the Aurora greenhouse shed combo is just what you're looking for. It's a customer favorite.
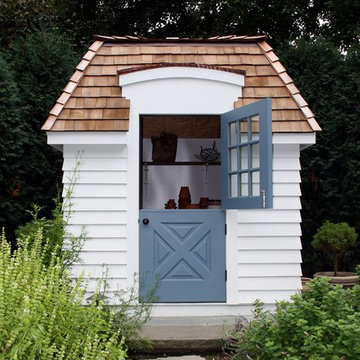
Design by Brehm Architects
http://brehmarchitects.com/
Idées déco pour un abri de jardin séparé classique de taille moyenne.
Idées déco pour un abri de jardin séparé classique de taille moyenne.
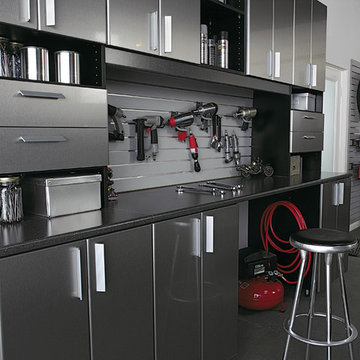
Réalisation d'un garage minimaliste de taille moyenne.

With a grand total of 1,247 square feet of living space, the Lincoln Deck House was designed to efficiently utilize every bit of its floor plan. This home features two bedrooms, two bathrooms, a two-car detached garage and boasts an impressive great room, whose soaring ceilings and walls of glass welcome the outside in to make the space feel one with nature.
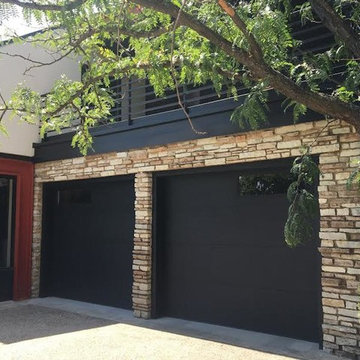
Trotter Overhead Door Garage and Home of Edmond and the Oklahoma City area is a full service garage door company locally owned and operated by Jesse and Tina Trotter. We offer Garage Doors, Glass Garage Doors & Garage Door Repairs.
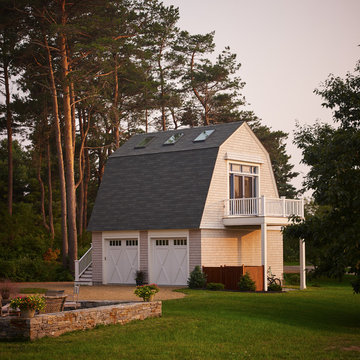
The interior details are simple, elegant, and are understated to display fine craftsmanship throughout the home. The design and finishes are not pretentious - but exactly what you would expect to find in an accomplished Maine artist’s home. Each piece of artwork carefully informed the selections that would highlight the art and contribute to the personality of each space.
© Darren Setlow Photography
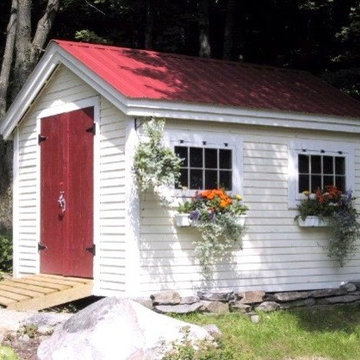
The Gable Shed is a no frills storage building, strong enough to handle harsh New England weather and every day use. A beefy heavy duty shed with hefty 2×6 full- dimensioned hemlock floor and roof framing, this building features attractive trim details and a generous roof over-hang that offers better protection from the elements. This shed comes Standard with two hinged 2×2 barn sash windows, a pressure treated ramp and a wooden louvered vent, this structure is aesthetically pleasing as well as utilitarian.
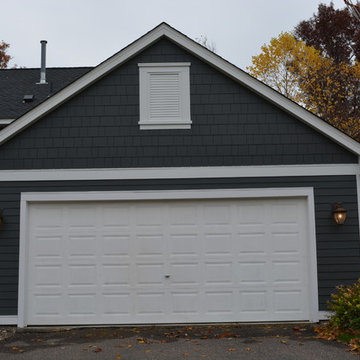
After a recent hailstorm, these Minnesota homeowners decided to upgrade their aluminum siding. We install James Hardie 5" Iron Gray lap siding, Arctic White James Hardie trim, Iron Gray James Hardie straight edge shakes and James Hardie board and batten shutters. With the updated look and James Hardie siding, they are ready for whatever Mother Nature throws at them.
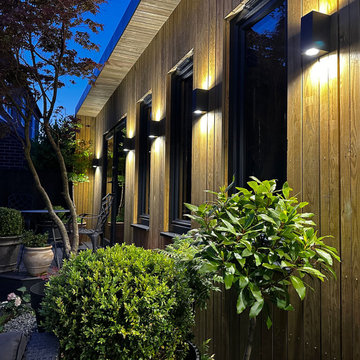
In order to give our client plenty of garden space to work with while providing them with a spacious, accessible home, we designed something extra special that no other company were able to provide for them. We had to prioritise both the amount of space that would be left in the garden, and a comfortable sized home that our client would be content with.
Idées déco de garages et abris de jardin noirs de taille moyenne
1


