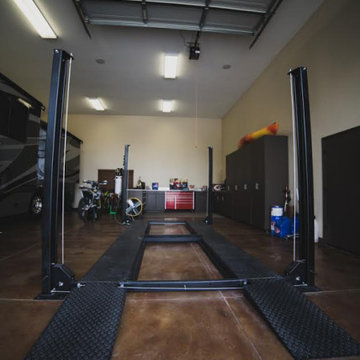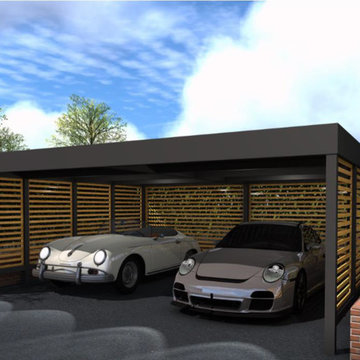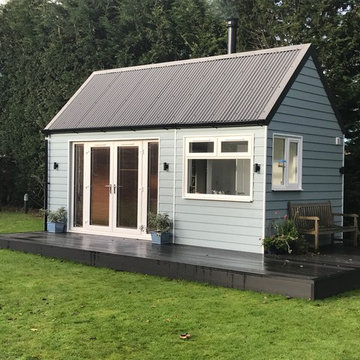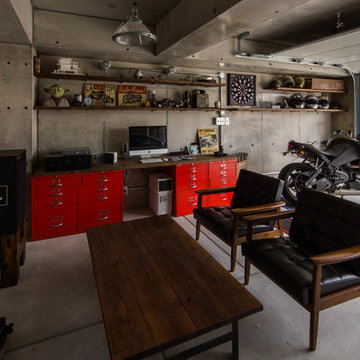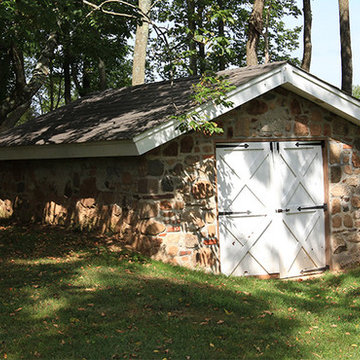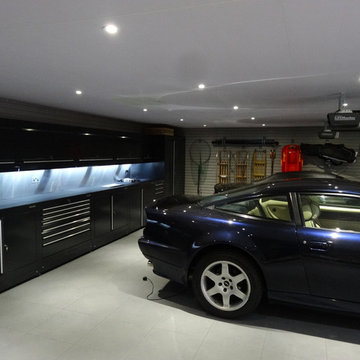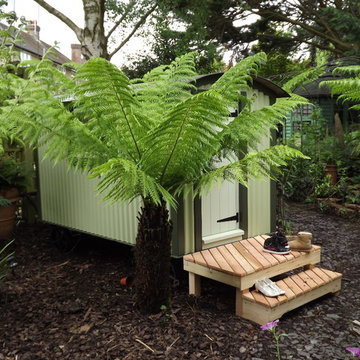Idées déco de garages et abris de jardin noirs
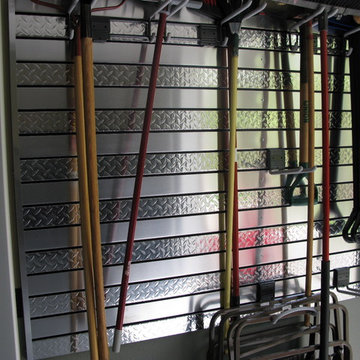
These are before pictures of a total garage makeover including new paint, lighting, garage cabinets, counter top for bench area, base cabinets, tall cabinets, slatwall, overhead storage racks and epoxy flooring.
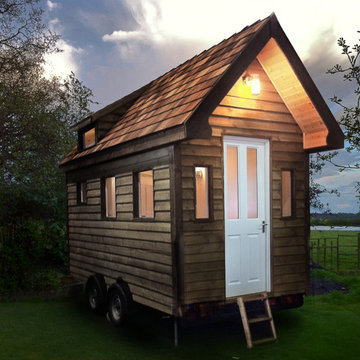
With more and more people turning to the garden to make use of good space, teenagers are moving in to get there "own space" too. Custom Built Cabins
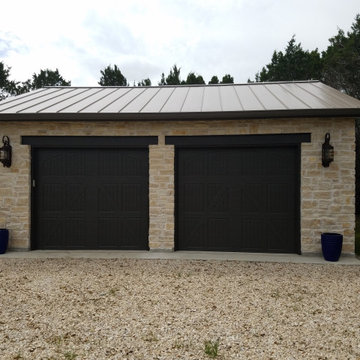
Idée de décoration pour un garage pour deux voitures séparé méditerranéen de taille moyenne avec un bureau, studio ou atelier.
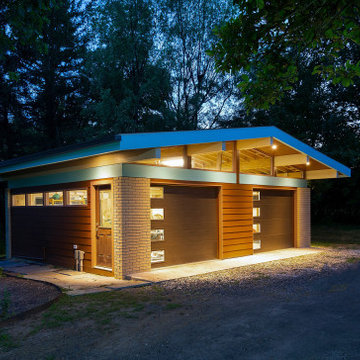
Harth Builders, Spring House, Pennsylvania, 2021 Regional CotY Award Winner Residential Detached Structure
Idée de décoration pour un garage pour une voiture séparé vintage de taille moyenne.
Idée de décoration pour un garage pour une voiture séparé vintage de taille moyenne.
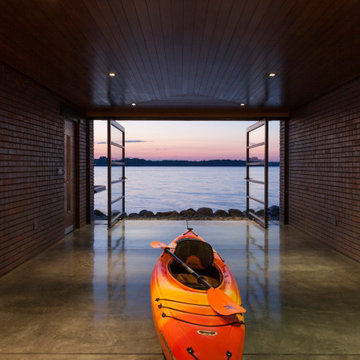
A tea pot, being a vessel, is defined by the space it contains, it is not the tea pot that is important, but the space.
Crispin Sartwell
Located on a lake outside of Milwaukee, the Vessel House is the culmination of an intense 5 year collaboration with our client and multiple local craftsmen focused on the creation of a modern analogue to the Usonian Home.
As with most residential work, this home is a direct reflection of it’s owner, a highly educated art collector with a passion for music, fine furniture, and architecture. His interest in authenticity drove the material selections such as masonry, copper, and white oak, as well as the need for traditional methods of construction.
The initial diagram of the house involved a collection of embedded walls that emerge from the site and create spaces between them, which are covered with a series of floating rooves. The windows provide natural light on three sides of the house as a band of clerestories, transforming to a floor to ceiling ribbon of glass on the lakeside.
The Vessel House functions as a gallery for the owner’s art, motorcycles, Tiffany lamps, and vintage musical instruments – offering spaces to exhibit, store, and listen. These gallery nodes overlap with the typical house program of kitchen, dining, living, and bedroom, creating dynamic zones of transition and rooms that serve dual purposes allowing guests to relax in a museum setting.
Through it’s materiality, connection to nature, and open planning, the Vessel House continues many of the Usonian principles Wright advocated for.
Overview
Oconomowoc, WI
Completion Date
August 2015
Services
Architecture, Interior Design, Landscape Architecture
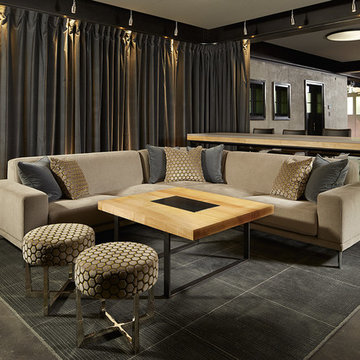
Karen Melvin Photography
Idée de décoration pour un garage minimaliste.
Idée de décoration pour un garage minimaliste.
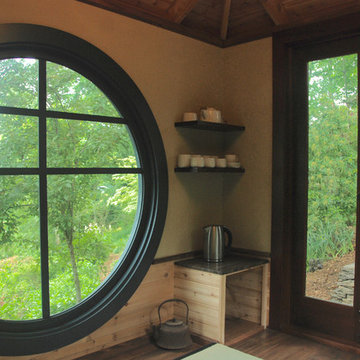
The custom round window with a dragonfly motif was designed as a portal overlooking the woodland gardens, and koi pond in the distance.
A small built-in cabinet houses the essentials for making tea, and two floating mahogany shelves hold a small tea pot and cups.
Glen Grayson, Architect
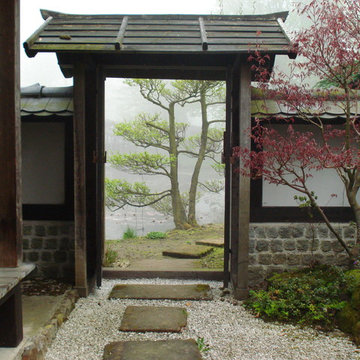
japanischer Garten im Zenkloster Liebenau
Vorgarten am Teehaus
Gestalter und Fotograf: Dr. Wolfgang Hess http://www.zenkloster-in-liebenau.de/
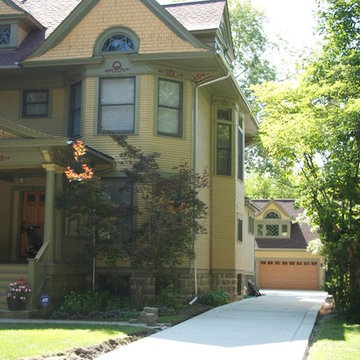
Rachel Hudson Photography
Idée de décoration pour un abri de jardin vintage.
Idée de décoration pour un abri de jardin vintage.
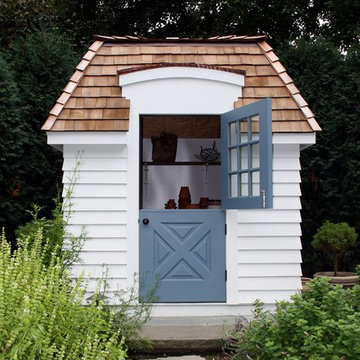
Design by Brehm Architects
http://brehmarchitects.com/
Idées déco pour un abri de jardin séparé classique de taille moyenne.
Idées déco pour un abri de jardin séparé classique de taille moyenne.
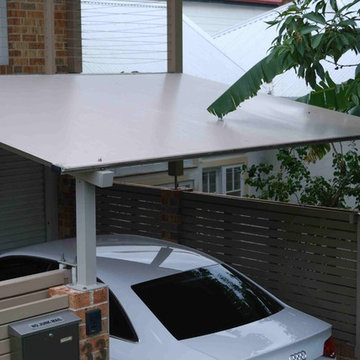
Carport sail with end batten in Ferrari 502 PVC rainproof sail
Idées déco pour un abri de jardin classique.
Idées déco pour un abri de jardin classique.
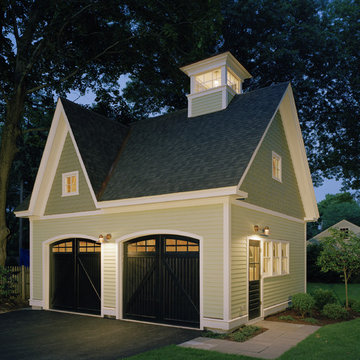
Jacob Lilley Architects
Location: Concord, MA, USA
The renovation to this classic Victorian House included and an expansion of the current kitchen, family room and breakfast area. These changes allowed us to improve the existing rear elevation and create a new backyard patio. A new, detached two-car carriage house was designed to compliment the main house and provide some much needed storage.
This Carriage House is a nice compliment to a larger Victorian home.
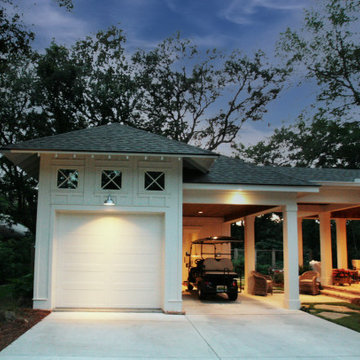
This is a classic southern style cottage nestled on a wooded lot with a screened in porch, operable shutters on large windows with transoms. The roof is stylishly detailed with open rafter tails and decorative roof brackets. The Old Chicago Brick skirt adds a classic look. The cottage has a detached carport and storage shed with a covered walkway and an outdoor kitchen and living area. It was built by Achee Properties and designed by Bob Chatham Custom Home Design.
Idées déco de garages et abris de jardin noirs
9


