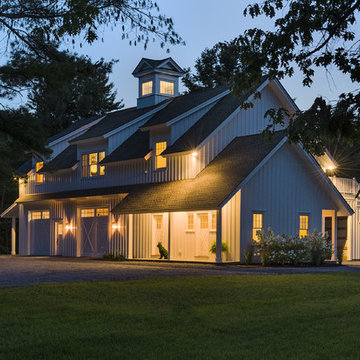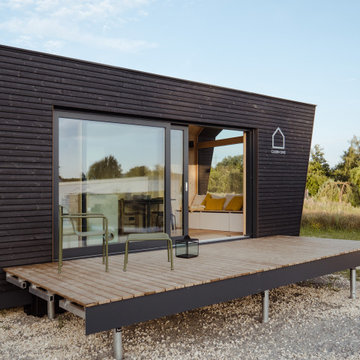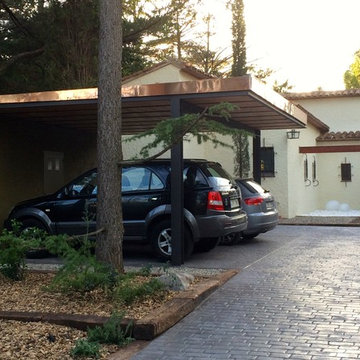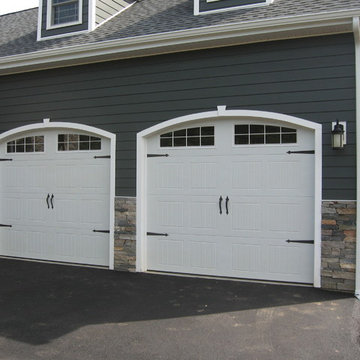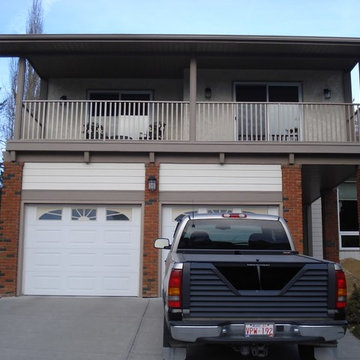Idées déco de garages et abris de jardin noirs
Trier par :
Budget
Trier par:Populaires du jour
101 - 120 sur 771 photos
1 sur 3
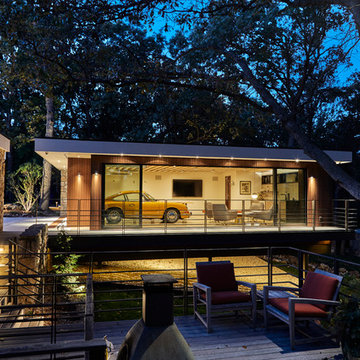
Aménagement d'un garage pour deux voitures séparé rétro de taille moyenne avec un bureau, studio ou atelier.
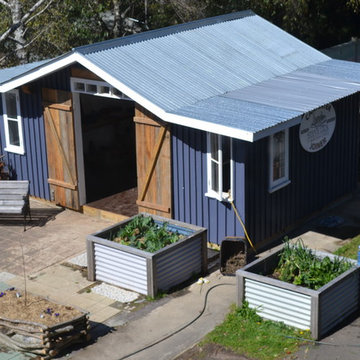
Steve Lick Timberworks
Exemple d'un petit abri de jardin séparé chic avec un bureau, studio ou atelier.
Exemple d'un petit abri de jardin séparé chic avec un bureau, studio ou atelier.
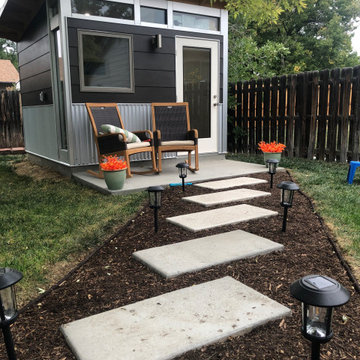
Shed Features:
• 10x10 Signature Series
• Brown Blaze block siding
• Factory OEM White door
• Natural Stained eaves
• Fawn Chestnut flooring
Inspiration pour un petit abri de jardin séparé vintage avec un bureau, studio ou atelier.
Inspiration pour un petit abri de jardin séparé vintage avec un bureau, studio ou atelier.
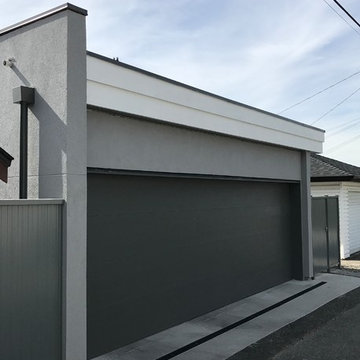
contemporary
garage
minimalist
oversized window
practical hardscaping
Réalisation d'un garage pour deux voitures attenant design de taille moyenne.
Réalisation d'un garage pour deux voitures attenant design de taille moyenne.
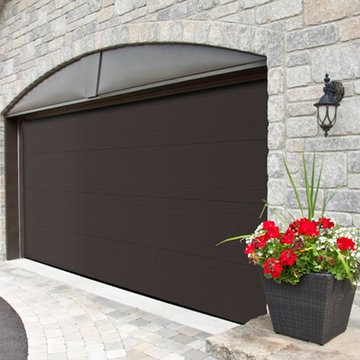
Garaga - Standard+ Moderno 2 beads, 15' x 7', Moka Brown
Cette image montre un garage pour deux voitures séparé traditionnel de taille moyenne.
Cette image montre un garage pour deux voitures séparé traditionnel de taille moyenne.
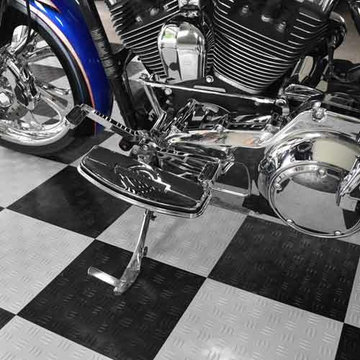
Garage Floor Tile Diamond pictured here in black and light gray. 10,000 pounds load rated. Easy to install and uninstall if needed.
https://www.greatmats.com/garage/garage-floor-tile-diamond-best.php
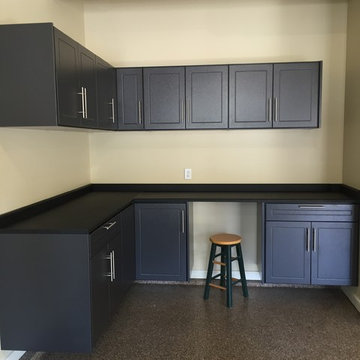
Top of the line garage storage cabinets from Redline Garagegear! Built to last a lifetime! All powder coated cabinets are wall mounted and up off of the floor to keep the garage neat and easy to clean!
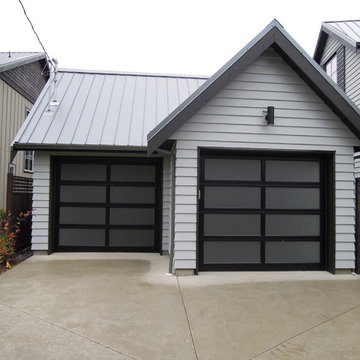
Northwest Door Full view aluminum Modern Classic garage door with black frame and obscure satin etched glass. Installed by Harbour Door, Victoria, BC
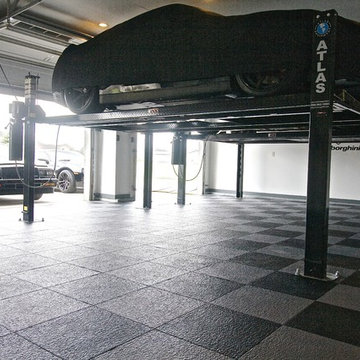
Idée de décoration pour un grand garage pour trois voitures attenant.
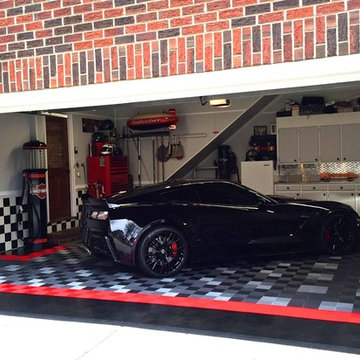
This very cool garage is floored with the patented RaceDeck® FreeFlow® XL garage floor tiles that simply snap together, requires no toxic paints, glues or tools. Total installation aprx 2.5 hours #racedeck
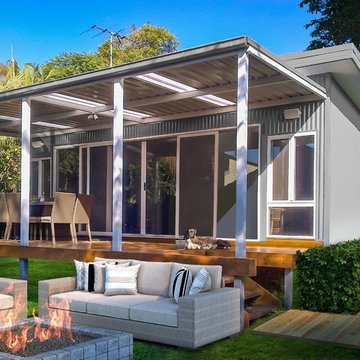
Beach Shack Granny Flat
Exemple d'une maison d'amis séparée tendance de taille moyenne.
Exemple d'une maison d'amis séparée tendance de taille moyenne.
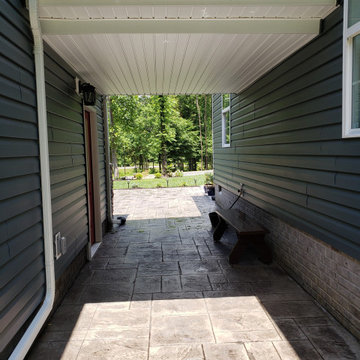
Inspiration pour un garage pour deux voitures séparé craftsman de taille moyenne.
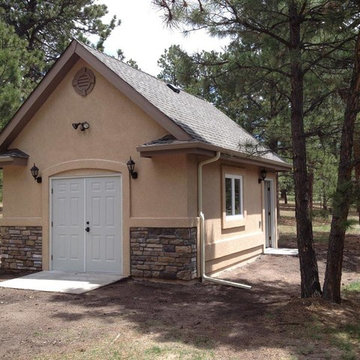
Cette photo montre un petit garage pour une voiture séparé chic avec un bureau, studio ou atelier.
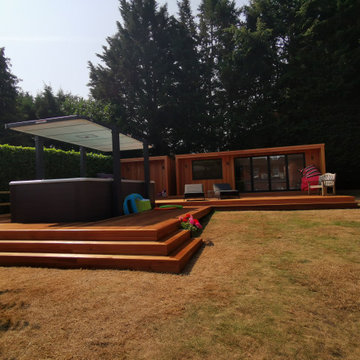
The original idea was to build a contemporary cedar-clad garden room which could be used as a work-from-home space and gym. With a Primrose project its OK to change the plan half way through and theses photos illustrate this perfectly!
Although not typical, scope-creep can happen when clients see the room taking shape and decide to add the odd enhancement, such as decking or a patio. This project in Rickmansworth, completed in August 2020, started out as a 7m x 4m room but the clients needed somewhere to store their garden furniture in the winter and an ordinary shed would have detracted from the beauty of the garden room. Primrose therefore constructed, not a shed, but an adjacent store room which mirrors the aesthetic of the garden room and, in addition to housing garden furniture, also contains a sauna!
The decking around the swim spa was then added to bring all the elements together. The cedar cladding and decking is the highest grade Canadian Western Red Cedar available but our team still reject boards that don’t meet the specific requirements of our rooms. The rich orange-brown tones are accentuated by UV oil treatment which keeps the Cedar looking pristine through the years.
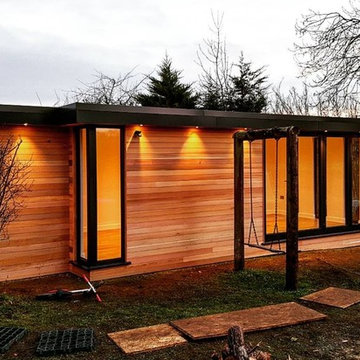
Standing at a proud 7m x 3.6m, this sizeable studio also benefits from an additional 2.8m x 1.4m shower room set to the left elevation, again adding flexibility to the finished build.
The modern design features 4-door bifolds to the front, with 3 vertical windows to the side, providing plenty of light and making the most of the garden’s breath-taking views across the Cotswolds. In summer time, the family can throw back the bifold doors to allow the studio and garden to work as one harmonious space.
Further windows have also been cleverly positioned with the inclusion of a floor-to-ceiling corner window on the left elevation, positioned to ‘soften’ the corner, which is in direct view of the house. Two extra additional opening windows to the rear allow even more light to come into the studio, as well as plenty of ventilation.
Idées déco de garages et abris de jardin noirs
6


