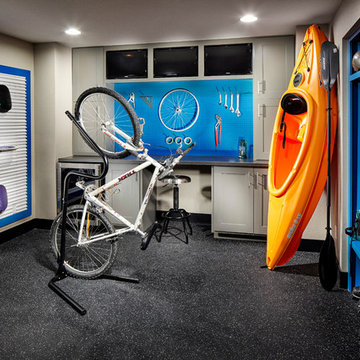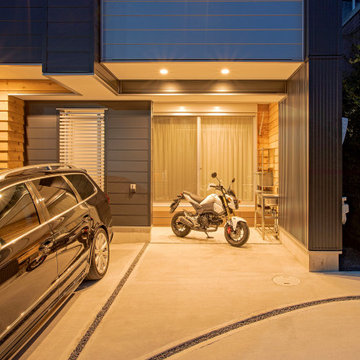Idées déco de garages et abris de jardin oranges avec un bureau, studio ou atelier
Trier par :
Budget
Trier par:Populaires du jour
1 - 20 sur 90 photos
1 sur 3
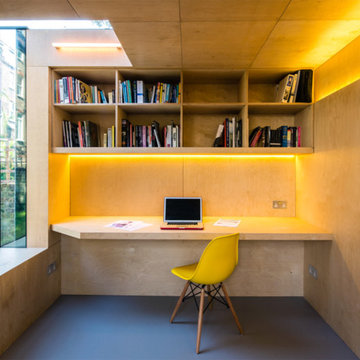
With the intention of creating a ‘dark jewel’ to give space for work, children’s play and practising yoga. Neil Dusheiko used clear burnt cedar – Dento Yakisugi in a ‘hit one miss one’ system creating natural yet mysterious vibes in the garden area.
Using traditional Japanese techniques Shou Sugi Ban makes the cladding resistant to rot and fire. The finish on the cladding can only be controlled so much; this allows the texture, colour and grain to show their true character. The carbon finish can’t be affected by sunlight as it is a colourless element.
Inside the studio they have used a light in colour birch plywood. This gives a brilliant contrast to the exterior. Especially at night when the black dissipates and the 2 large windows let a warm glow filter over the garden.
www.shousugiban.co.uk
venetia@exteriorsolutionsltd.co.uk
01494 291 033
Photographer - Agnese Sanvito
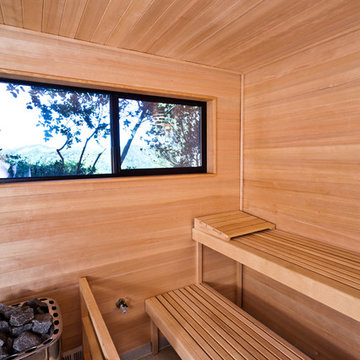
Here we see a Modern-Shed used as a sauna with a steam room. Natural sauna benches.
Exemple d'un abri de jardin séparé moderne de taille moyenne avec un bureau, studio ou atelier.
Exemple d'un abri de jardin séparé moderne de taille moyenne avec un bureau, studio ou atelier.
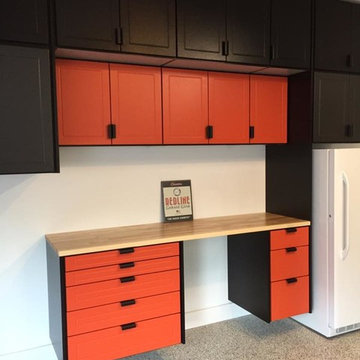
Perry Tiemann
Inspiration pour un garage pour deux voitures attenant traditionnel de taille moyenne avec un bureau, studio ou atelier.
Inspiration pour un garage pour deux voitures attenant traditionnel de taille moyenne avec un bureau, studio ou atelier.
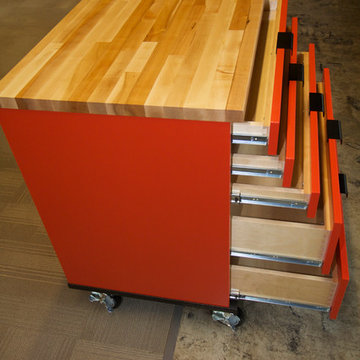
Exemple d'un abri de jardin de taille moyenne avec un bureau, studio ou atelier.
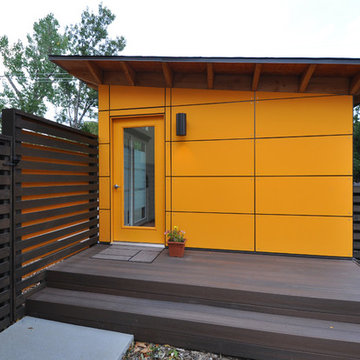
Gorgeous decking welcomes clients to this Studio Shed home office. This prefab studio is built up on one of two of our foundation options: a self-supported joist floor system, similar to a deck. The other option is a concrete pad.
Photo by Studio Shed
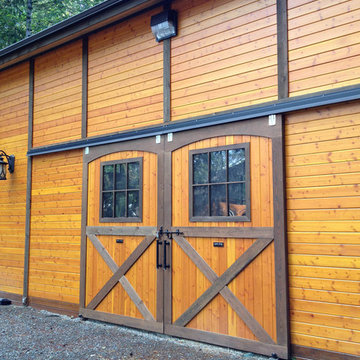
Settled between the trees of the Pacific Northwest, the sun rests on the Tradesman 48 Shop complete with cedar and Douglas fir. The 36’x 48’ shop with lined soffits and ceilings boasts Douglas fir 2”x6” tongue and groove siding, two standard western red cedar cupolas and Clearspan steel roof trusses. Western red cedar board and batten siding on the gable ends are perfect for the outdoors, adding to the rustic and quaint setting of Washington. A sidewall height of 12’6” encloses 1,728 square feet of unobstructed space for storage of tractors, RV’s, trucks and other needs. In this particular model, access for vehicles is made easy by three, customer supplied roll-up garage doors on the front end, while Barn Pros also offers garage door packages built for ease. Personal entrance to the shop can be made through traditional handmade arch top breezeway doors with windows.
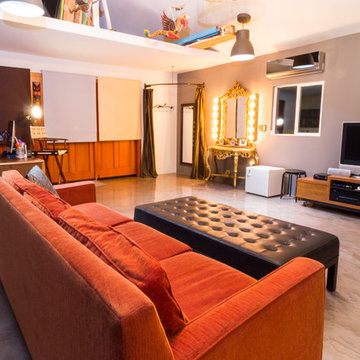
Amy Texter
Aménagement d'un garage pour deux voitures séparé contemporain de taille moyenne avec un bureau, studio ou atelier.
Aménagement d'un garage pour deux voitures séparé contemporain de taille moyenne avec un bureau, studio ou atelier.
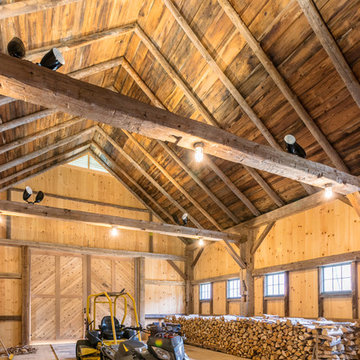
Jim Mauchly @ Mountain Graphics Photography
Idées déco pour un grand garage attenant campagne avec un bureau, studio ou atelier.
Idées déco pour un grand garage attenant campagne avec un bureau, studio ou atelier.
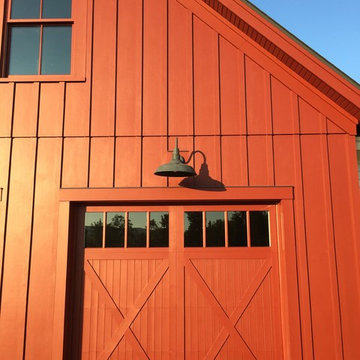
Réalisation d'un garage attenant champêtre de taille moyenne avec un bureau, studio ou atelier.
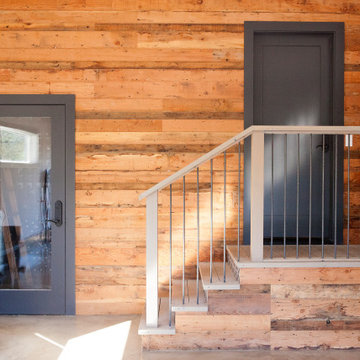
spanish tile risers, rebar balusters, reclaimed wood wall, Hidden storage below stairs
Cette photo montre un petit garage pour deux voitures attenant industriel avec un bureau, studio ou atelier.
Cette photo montre un petit garage pour deux voitures attenant industriel avec un bureau, studio ou atelier.
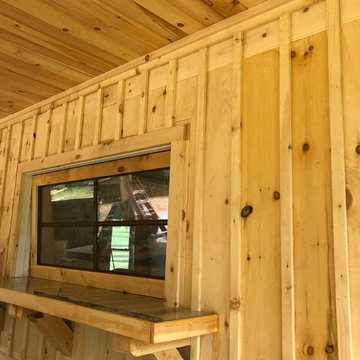
Man Cave remodel in Oconee County, Georgia. Raw wood on exterior before paint. Custom epoxy resin bar top poured over metal.
Aménagement d'un petit garage pour deux voitures séparé campagne avec un bureau, studio ou atelier.
Aménagement d'un petit garage pour deux voitures séparé campagne avec un bureau, studio ou atelier.
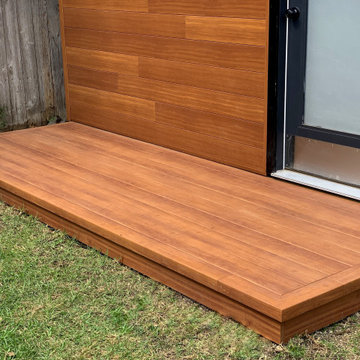
Cedar Renditions siding in Timberline, and Zuri Premium Decking in Pecan.
Exemple d'un abri de jardin séparé moderne avec un bureau, studio ou atelier.
Exemple d'un abri de jardin séparé moderne avec un bureau, studio ou atelier.
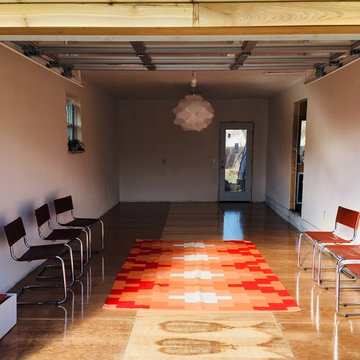
We converted the garage to be a game room and living space.
Réalisation d'un grand garage attenant bohème avec un bureau, studio ou atelier.
Réalisation d'un grand garage attenant bohème avec un bureau, studio ou atelier.
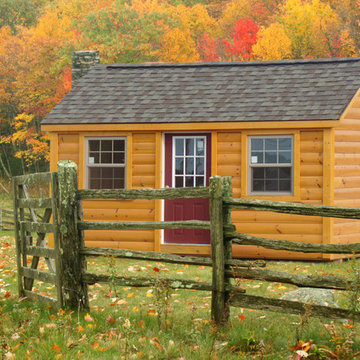
Backyard shed with log cabin siding in an autumn setting in a pasture with old rickety fence.
Aménagement d'un abri de jardin séparé campagne de taille moyenne avec un bureau, studio ou atelier.
Aménagement d'un abri de jardin séparé campagne de taille moyenne avec un bureau, studio ou atelier.
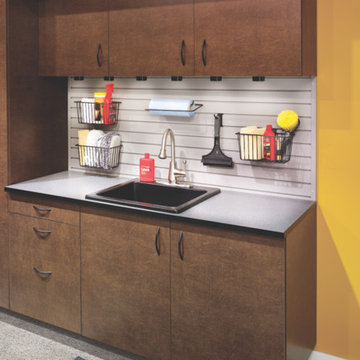
©ORG Home
Cette photo montre un grand garage pour deux voitures attenant chic avec un bureau, studio ou atelier.
Cette photo montre un grand garage pour deux voitures attenant chic avec un bureau, studio ou atelier.
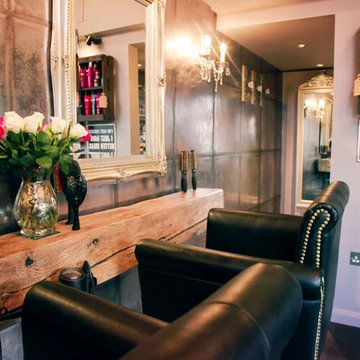
The finished interior.
Our client wanted to run an exclusive hair and beauty salon from her home, and needed a premises to fit. We created a stunning space from an existing garden room with a refurbishment project. The results were so good that The Shed has been featured in a national magazine.
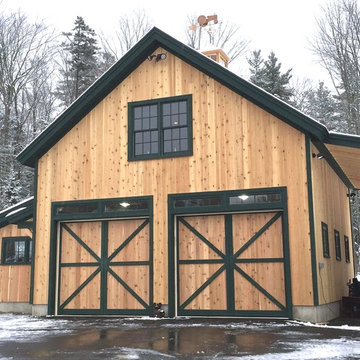
Two bay detached garage barn with workshop and carport. Clear red cedar siding with a transparent stain, cupola and transom windows over the cedar clad garage doors. Second floor with storage or living potential

This exclusive guest home features excellent and easy to use technology throughout. The idea and purpose of this guesthouse is to host multiple charity events, sporting event parties, and family gatherings. The roughly 90-acre site has impressive views and is a one of a kind property in Colorado.
The project features incredible sounding audio and 4k video distributed throughout (inside and outside). There is centralized lighting control both indoors and outdoors, an enterprise Wi-Fi network, HD surveillance, and a state of the art Crestron control system utilizing iPads and in-wall touch panels. Some of the special features of the facility is a powerful and sophisticated QSC Line Array audio system in the Great Hall, Sony and Crestron 4k Video throughout, a large outdoor audio system featuring in ground hidden subwoofers by Sonance surrounding the pool, and smart LED lighting inside the gorgeous infinity pool.
J Gramling Photos
Idées déco de garages et abris de jardin oranges avec un bureau, studio ou atelier
1


