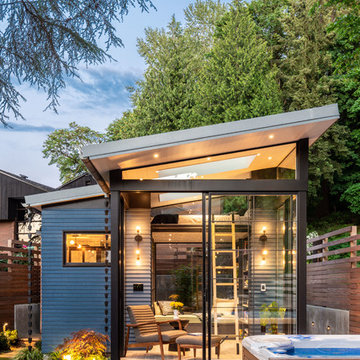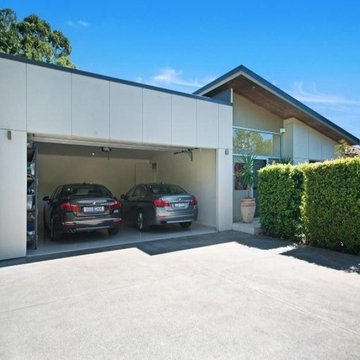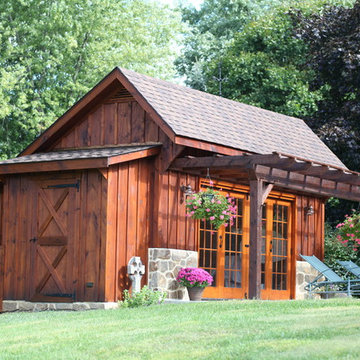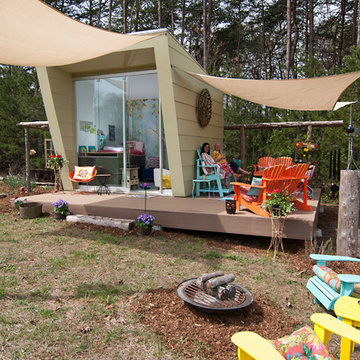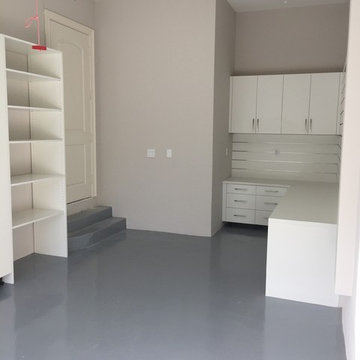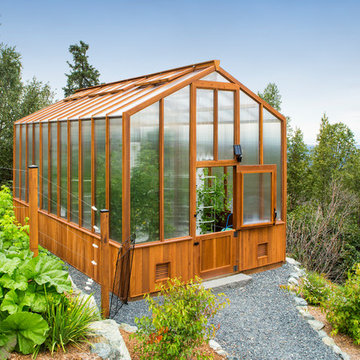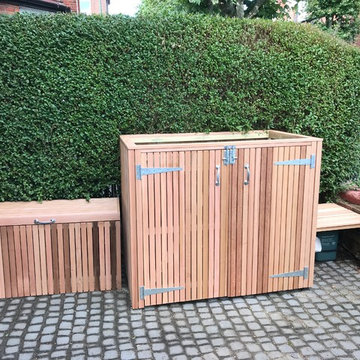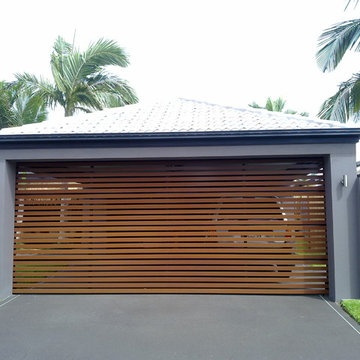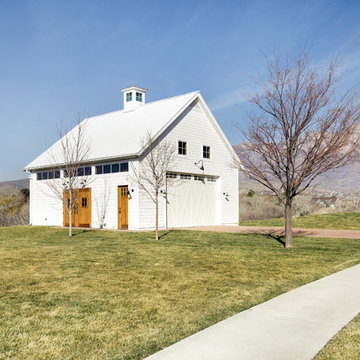Idées déco de garages et abris de jardin
Trier par :
Budget
Trier par:Populaires du jour
181 - 200 sur 148 370 photos

Walton on Thames - Bespoke built garden room = 7. 5 mtrs x 4.5 mtrs garden room with open area and hidden storage.
Exemple d'un abri de jardin séparé tendance de taille moyenne avec un bureau, studio ou atelier.
Exemple d'un abri de jardin séparé tendance de taille moyenne avec un bureau, studio ou atelier.

Hillersdon Avenue is a magnificent article 2 protected house built in 1899.
Our brief was to extend and remodel the house to better suit a modern family and their needs, without destroying the architectural heritage of the property. From the outset our approach was to extend the space within the existing volume rather than extend the property outside its intended boundaries. It was our central aim to make our interventions appear as if they had always been part of the house.
Trouvez le bon professionnel près de chez vous
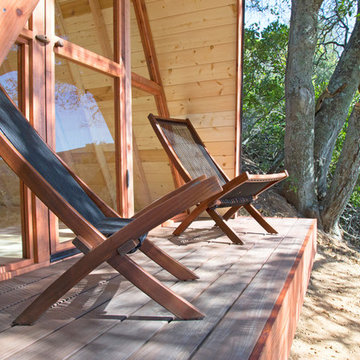
This 10x10' A-Frame cabin was prefabricated in sections in our shop, then assembled on a deck base built on site. The dwelling was framed and finished using redwood, douglas fir and pine, with a comp shingle roof and a full wall of windows on the western side. Overlooking the hills east of Cayucos and the Pacific coast, this structure makes for the perfect daytime retreat or camp-out spot! Photography by Joslyn Amato.
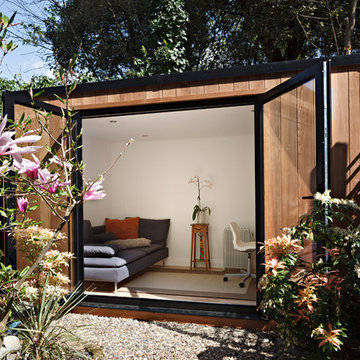
Idées déco pour un abri de jardin séparé contemporain de taille moyenne avec un bureau, studio ou atelier.
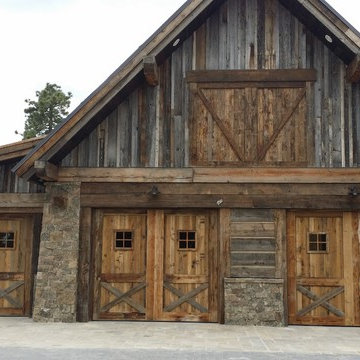
This custom garage door design features the warmth and comfort of a traditional Farmhouse look and the unique charm of reclaimed wood.
Cette photo montre un grand garage pour quatre voitures ou plus séparé nature.
Cette photo montre un grand garage pour quatre voitures ou plus séparé nature.
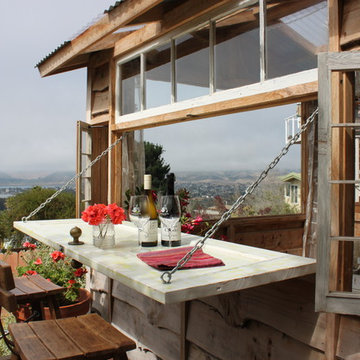
This lovely, rustic shed features re-purposed vintage windows and doors and urban forested pine lumber from Pacific Coast Lumber. With shiplap style paneling and a drop-down door which serves as a window when shut and a countertop when opened, this cozy and inviting space is the perfect place for outdoor dining and relaxing.
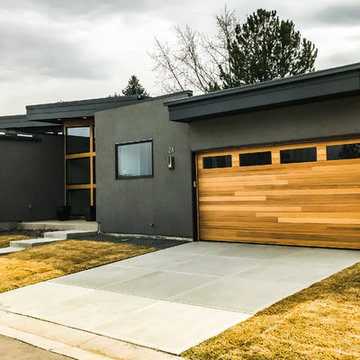
Our custom cedar door shown here with windows.
Exemple d'un garage pour deux voitures attenant moderne de taille moyenne.
Exemple d'un garage pour deux voitures attenant moderne de taille moyenne.
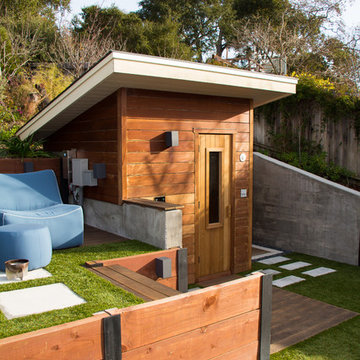
steines architecture
Aménagement d'un abri de jardin séparé contemporain.
Aménagement d'un abri de jardin séparé contemporain.
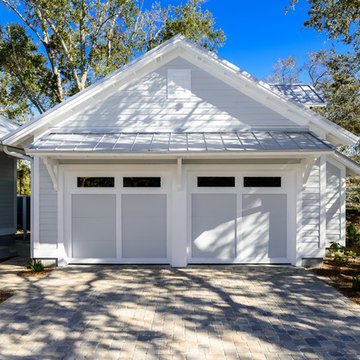
Built by Glenn Layton Homes in Paradise Key South Beach, Jacksonville Beach, Florida.
Inspiration pour un garage pour deux voitures séparé marin de taille moyenne.
Inspiration pour un garage pour deux voitures séparé marin de taille moyenne.
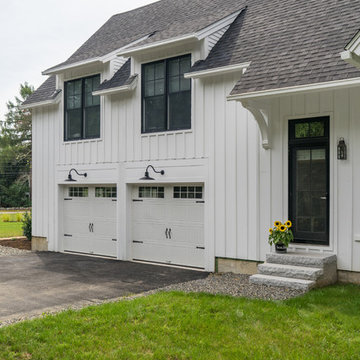
Eric Roth Photography
Idées déco pour un garage pour deux voitures attenant campagne.
Idées déco pour un garage pour deux voitures attenant campagne.
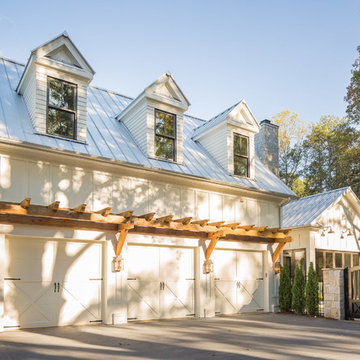
Amazing front porch of a modern farmhouse built by Steve Powell Homes (www.stevepowellhomes.com). Photo Credit: David Cannon Photography (www.davidcannonphotography.com)
Idées déco de garages et abris de jardin
10


