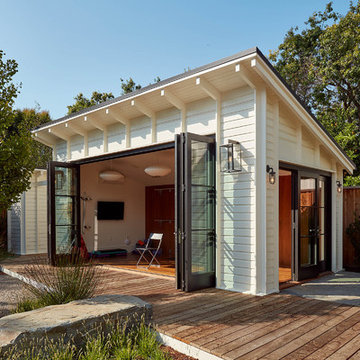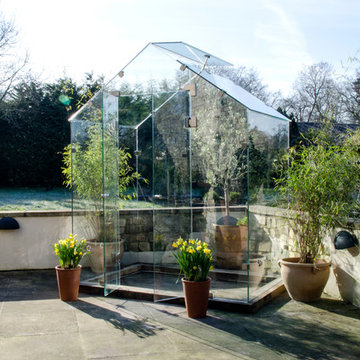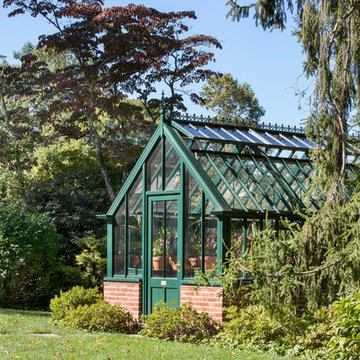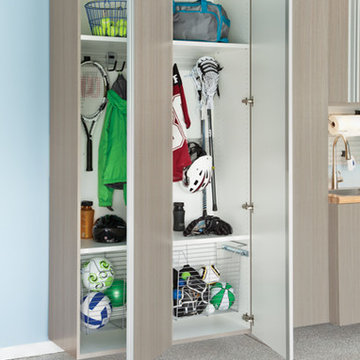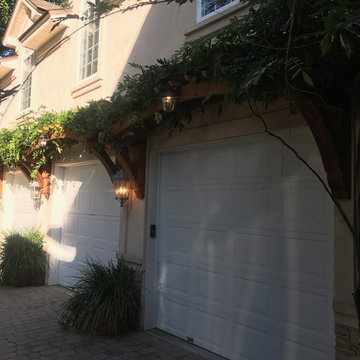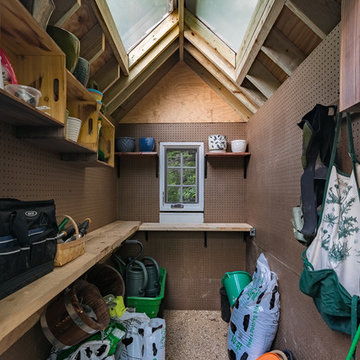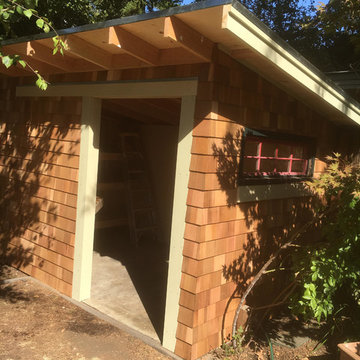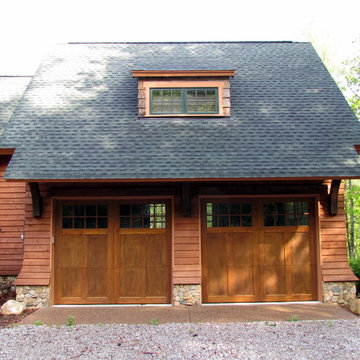Idées déco de garages et abris de jardin
Trier par :
Budget
Trier par:Populaires du jour
221 - 240 sur 148 299 photos
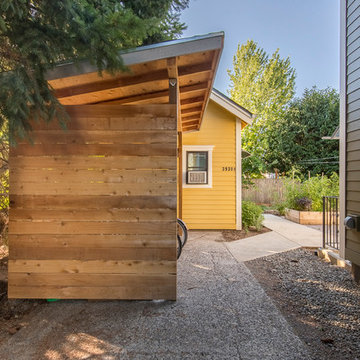
Cette photo montre un garage séparé chic de taille moyenne avec un bureau, studio ou atelier.
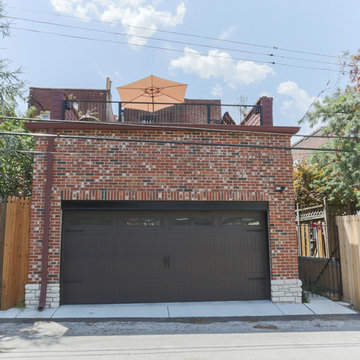
Located in the Lafayette Square Historic District, this garage is built to strict historical guidelines and to match the existing historical residence built by Horace Bigsby a renowned steamboat captain and Mark twain's prodigy. It is no ordinary garage complete with rooftop oasis, spiral staircase, Low voltage lighting and Sonos wireless home sound system.
Trouvez le bon professionnel près de chez vous
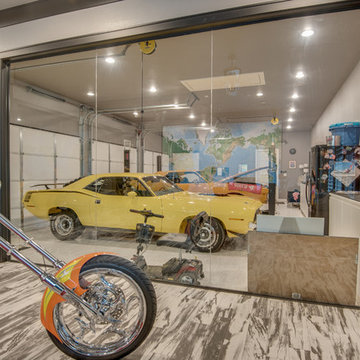
Cette image montre un garage pour trois voitures design avec un bureau, studio ou atelier.
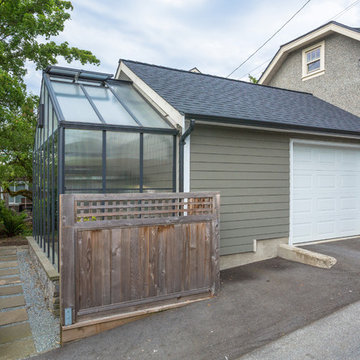
John Bentley
Inspiration pour un petit garage pour une voiture séparé craftsman.
Inspiration pour un petit garage pour une voiture séparé craftsman.
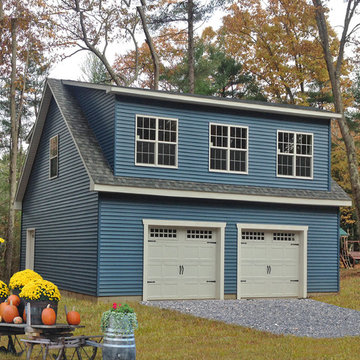
A custom built Prefab Garage with Space for Living on the second floor. Great space for storage and an apartment. Built by Sheds Unlimited of Lancaster County, PA.

A wide open lawn provided the perfect setting for a beautiful backyard barn. The home owners, who are avid gardeners, wanted an indoor workshop and space to store supplies - and they didn’t want it to be an eyesore. During the contemplation phase, they came across a few barns designed by a company called Country Carpenters and fell in love with the charm and character of the structures. Since they had worked with us in the past, we were automatically the builder of choice!
Country Carpenters sent us the drawings and supplies, right down to the pre-cut lengths of lumber, and our carpenters put all the pieces together. In order to accommodate township rules and regulations regarding water run-off, we performed the necessary calculations and adjustments to ensure the final structure was built 6 feet shorter than indicated by the original plans.
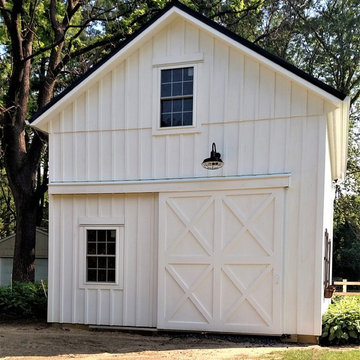
Two-story pole barn with whitewash pine board & batten siding, black metal roofing, Okna 5500 series Double Hung vinyl windows with grids, rustic barn style goose-neck lighting fixtures with protective cage, and Rough Sawn pine double sliding door.
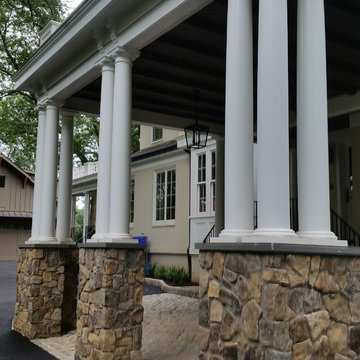
Details of the stone columns supporting the Porte Cochere. Part of the original design for the home in the 1900's, Clawson Architects recreated the Porte cochere along with the other renovations, alterations and additions to the property.
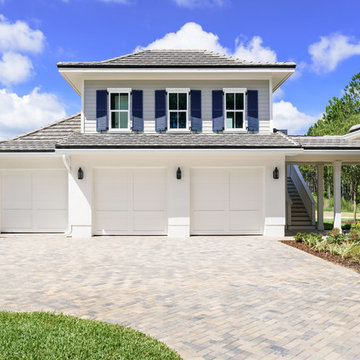
Glenn Layton Homes, LLC, "Building Your Coastal Lifestyle"
Jeff Westcott Photography
Exemple d'un grand garage pour trois voitures séparé bord de mer.
Exemple d'un grand garage pour trois voitures séparé bord de mer.
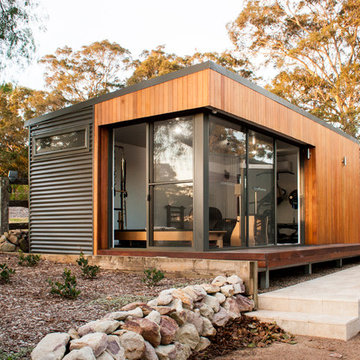
Mallee design. Image credit: Elissa Cooke
Inspiration pour un abri de jardin séparé design de taille moyenne avec un bureau, studio ou atelier.
Inspiration pour un abri de jardin séparé design de taille moyenne avec un bureau, studio ou atelier.
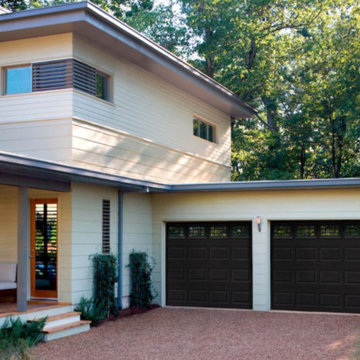
Cette image montre un garage pour deux voitures attenant minimaliste de taille moyenne.
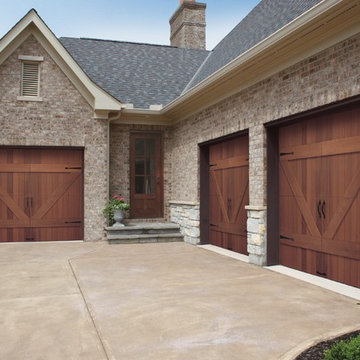
Cette image montre un garage pour trois voitures attenant traditionnel de taille moyenne.
Idées déco de garages et abris de jardin
12


