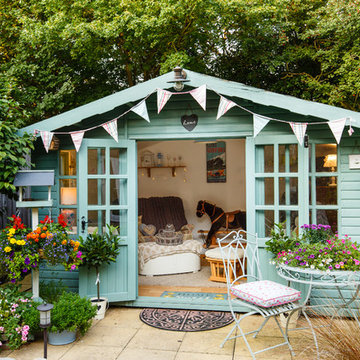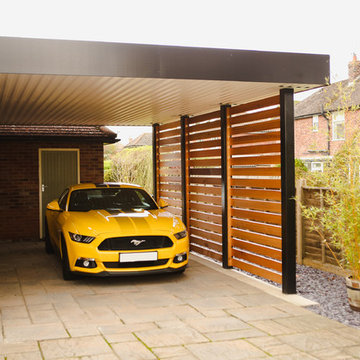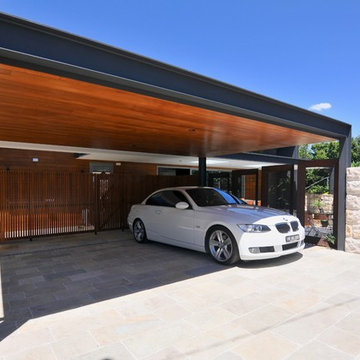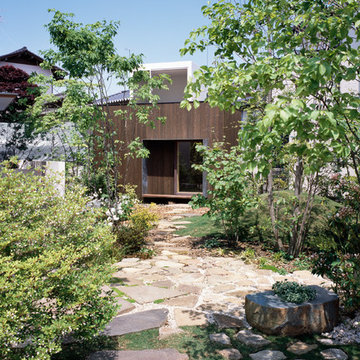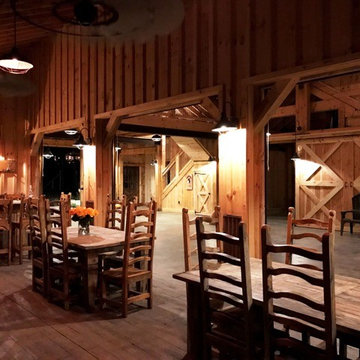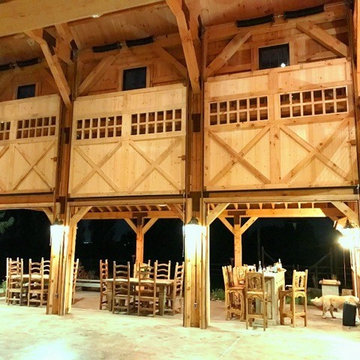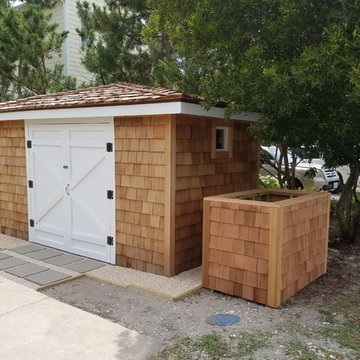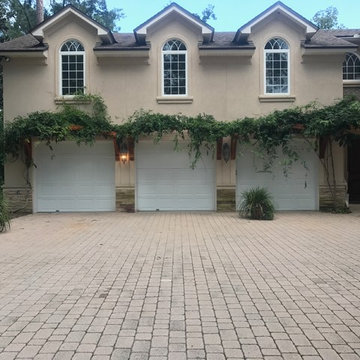Idées déco de garages et abris de jardin
Trier par :
Budget
Trier par:Populaires du jour
161 - 180 sur 148 292 photos
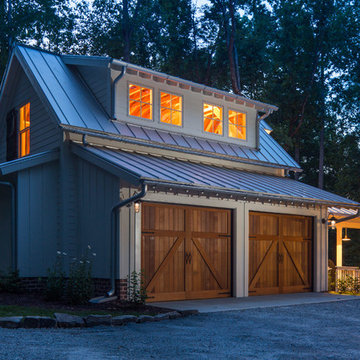
Southern Living House Plan with lots of outdoor living space. Expertly built by t-Olive Properties (www.toliveproperties.com). Photo Credit: David Cannon Photography (www.davidcannonphotography.com)
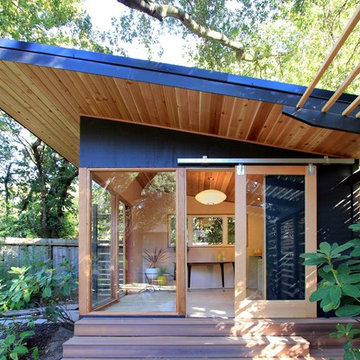
Redwood Builders had the pleasure of working with leading SF based architects Seth and Melissa Hanley of Design Blitz to create a sleek and modern backyard "Shudio" structure. Located in their backyard in Sebastopol, the Shudio replaced a falling-down potting shed and brings the best of his-and-hers space planning: a painting studio for her and a beer brewing shed for him. During their frequent backyard parties (which often host more than 90 guests) the Shudio transforms into a bar with easy through traffic and a built in keg-orator. The finishes are simple with the primary surface being charcoal painted T111 with accents of western red cedar and a white washed ash plywood interior. The sliding barn doors and trim are constructed of California redwood. The trellis with its varied pattern creates a shadow pattern that changes throughout the day. The trellis helps to enclose the informal patio (decomposed granite) and provide privacy from neighboring properties. Existing mature rhododendrons were prioritized in the design and protected in place where possible.
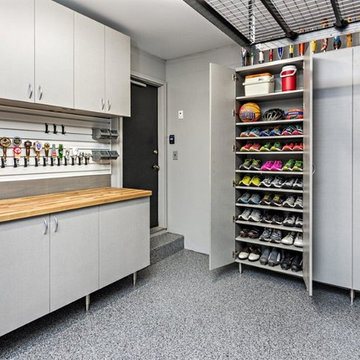
Everything has its place in this dream garage. Discover all your garage organization options at www.closetsforlife.com.
Réalisation d'un garage design.
Réalisation d'un garage design.
Trouvez le bon professionnel près de chez vous
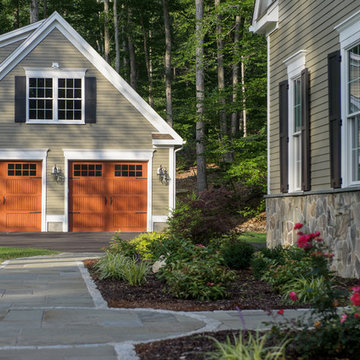
Aménagement d'un grand garage pour deux voitures séparé classique avec un bureau, studio ou atelier.
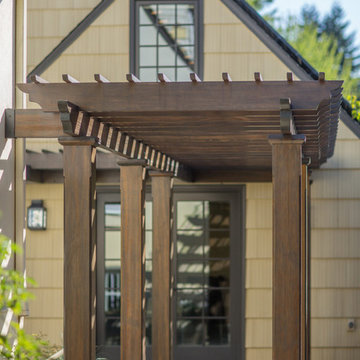
The homeowner of this old, detached garage wanted to create a functional living space with a kitchen, bathroom and second-story bedroom, while still maintaining a functional garage space. We salvaged hickory wood for the floors and built custom fir cabinets in the kitchen with patchwork tile backsplash and energy efficient appliances. As a historical home but without historical requirements, we had fun blending era-specific elements like traditional wood windows, French doors, and wood garage doors with modern elements like solar panels on the roof and accent lighting in the stair risers. In preparation for the next phase of construction (a full kitchen remodel and addition to the main house), we connected the plumbing between the main house and carriage house to make the project more cost-effective. We also built a new gate with custom stonework to match the trellis, expanded the patio between the main house and garage, and installed a gas fire pit to seamlessly tie the structures together and provide a year-round outdoor living space.
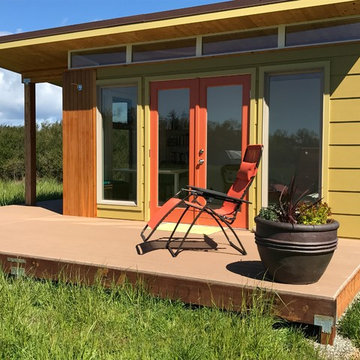
Inspiration pour un abri de jardin séparé minimaliste de taille moyenne avec un bureau, studio ou atelier.
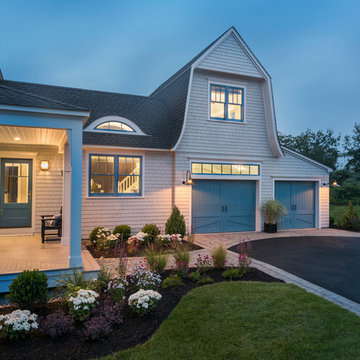
Clopay Canyon Ridge Collection Limited Edition Series insulated faux wood carriage house garage doors with built-in WindCode reinforcement on the home’s two-car attached garage. The cladding looks like real wood, but it won’t rot, warp or crack, an important benefit for exterior products installed in a coastal environment. The boards are molded from real wood pieces to replicate the grain pattern and natural texture, and they can be painted or stained. Photo credit: Nat Rea.
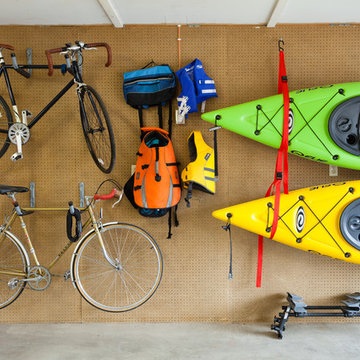
James Stewart
Réalisation d'un grand garage pour deux voitures séparé bohème.
Réalisation d'un grand garage pour deux voitures séparé bohème.
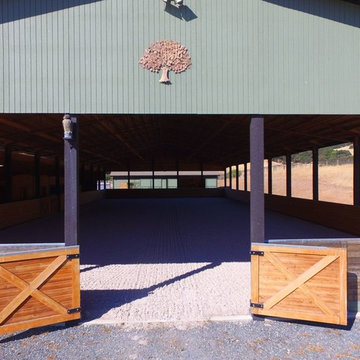
This covered riding arena in Shingle Springs, California houses a full horse arena, horse stalls and living quarters. The arena measures 60’ x 120’ (18 m x 36 m) and uses fully engineered clear-span steel trusses too support the roof. The ‘club’ addition measures 24’ x 120’ (7.3 m x 36 m) and provides viewing areas, horse stalls, wash bay(s) and additional storage. The owners of this structure also worked with their builder to incorporate living space into the building; a full kitchen, bathroom, bedroom and common living area are located within the club portion.
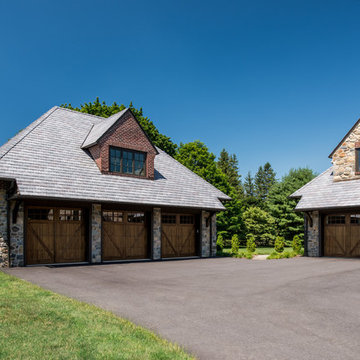
Angle Eye Photography
Aménagement d'un grand garage pour trois voitures séparé classique.
Aménagement d'un grand garage pour trois voitures séparé classique.
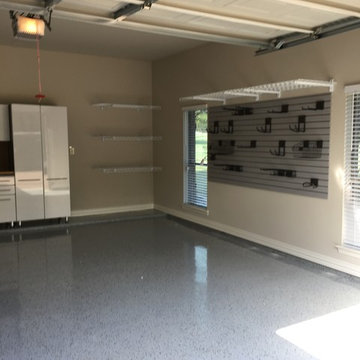
Shelves and slatwall with cabinets and worksurface
Cette image montre un garage pour deux voitures attenant traditionnel de taille moyenne avec un bureau, studio ou atelier.
Cette image montre un garage pour deux voitures attenant traditionnel de taille moyenne avec un bureau, studio ou atelier.
Idées déco de garages et abris de jardin
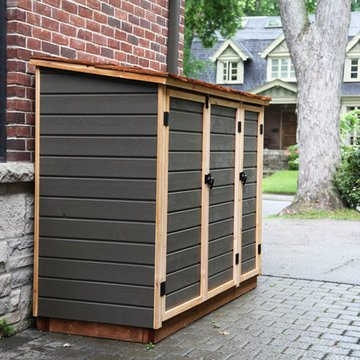
A compact shed for three refuse bins - a large garbage, recycling and green bin. A Cedar shake roof lends a classic look while providing durable water-proofing. Comes in two standards colours, and has lockable doors to keep raccoons away.
9


