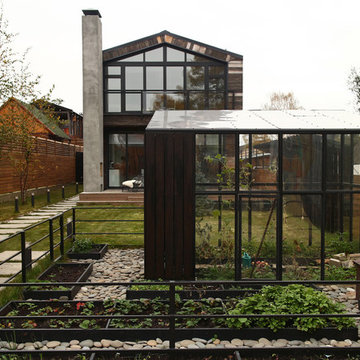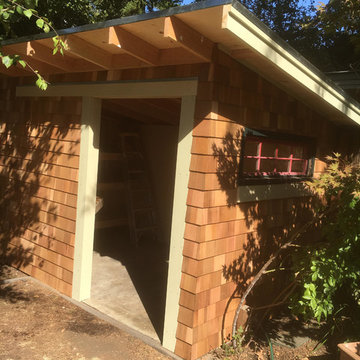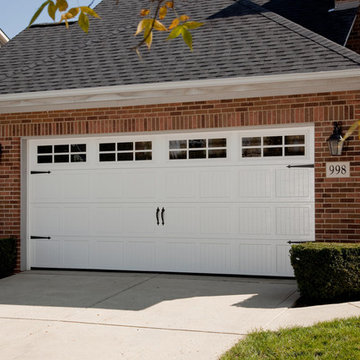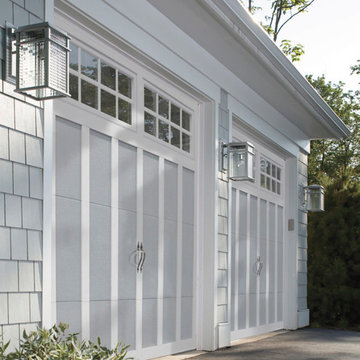Idées déco de garages et abris de jardin
Trier par :
Budget
Trier par:Populaires du jour
21 - 40 sur 8 608 photos
1 sur 2
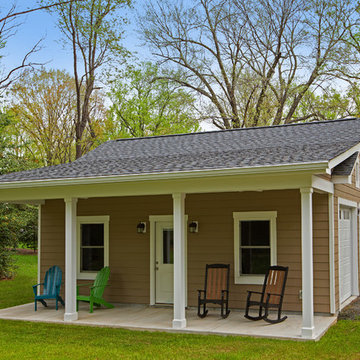
Our clients in Centreville, VA were looking add a detached garage to their Northern Virginia home that matched their current home both aesthetically and in charm. The homeowners wanted an open porch to enjoy the beautiful setting of their backyard. The finished project looks as if it has been with the home all along.
Photos courtesy of Greg Hadley Photography http://www.greghadleyphotography.com/
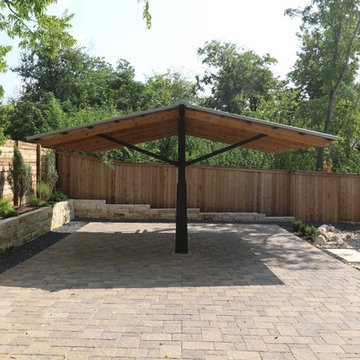
The Wethersfield home is a “Contributing Structure” within one of Central Austin’s most historic neighborhoods.
Thanks to the design vision and engineering of the Barley|Pfeiffer Architecture team, the fine execution and contributions of Tommy Hudson with Hudson Custom Builder, and the commitment of the Owner, the outcome is a very comfortable, healthy and nicely day lit, 1600 square foot home that is expected to have energy consumption bills 50% less than those before, despite being almost 190 square feet larger.
A new kitchen was designed for better function and efficiencies. A screened-in porch makes for great outdoor living within a semi-private setting - and without the bugs! New interior fixtures, fittings and finishes were chosen to honor the home’s original 1930’s character while providing tasteful aesthetic upgrades.
Photo: Oren Mitzner, AIA NCARB
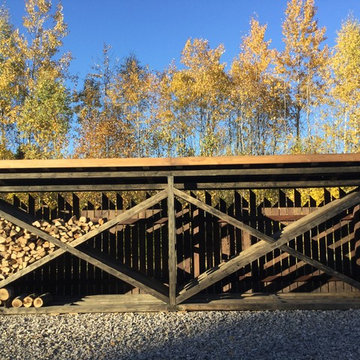
Дровник размер 6мх1,2мх2,5м
Пятакова Ольга
Aménagement d'un grand abri de jardin séparé contemporain.
Aménagement d'un grand abri de jardin séparé contemporain.
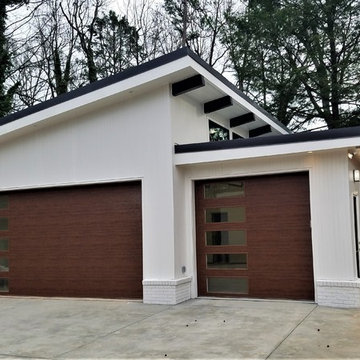
New Construction custom mid century three car garage.
Idée de décoration pour un grand garage vintage.
Idée de décoration pour un grand garage vintage.
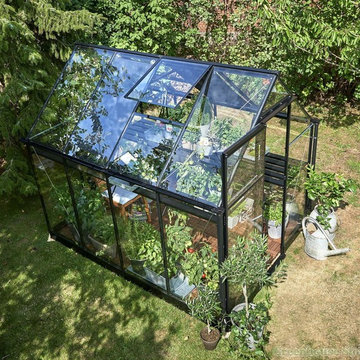
NEW - Halls Qube Greenhouse from Greenhouse Stores.
6ft Wide (6x6, 6x7 and 6x10)
Toughened Glass
Bar Capping
Black Powder Coated Frame
Roof Vents
Sliding Door
10 Rear Warranty
Installation Available
FREE DELIVERY
Call Greenhouse Stores on 0800 098 8877 for more information.
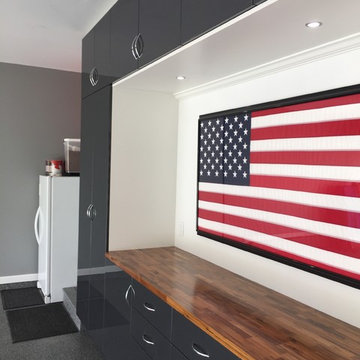
Garage overhaul that included new floating cabinets in grey with high gloss finish. LED lighting, custom cabinets with adjustable shelving, dovetail drawers, butcher block countertop, chrome hardware, epoxy floor in grey, painted walls and custom trim.
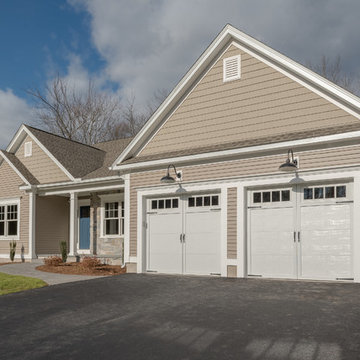
modern ranch front elevation with columned porch, natural stone on the walls and floors of the porch, a craftsman style front door and beautiful details throughout
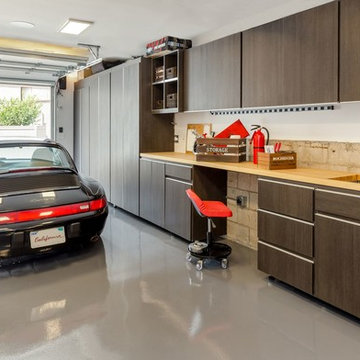
What a stunning garage! The perfect complement for a nice car!
Cette image montre un petit garage pour une voiture attenant minimaliste.
Cette image montre un petit garage pour une voiture attenant minimaliste.
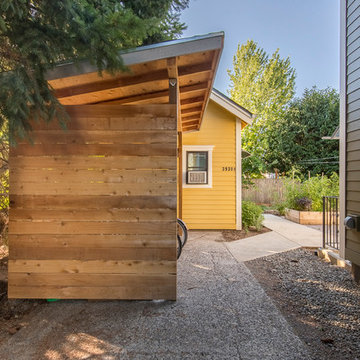
Cette photo montre un garage séparé chic de taille moyenne avec un bureau, studio ou atelier.
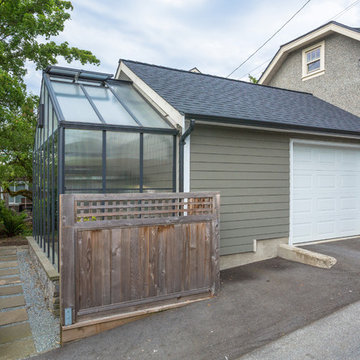
John Bentley
Inspiration pour un petit garage pour une voiture séparé craftsman.
Inspiration pour un petit garage pour une voiture séparé craftsman.
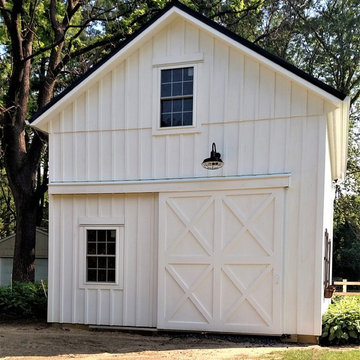
Two-story pole barn with whitewash pine board & batten siding, black metal roofing, Okna 5500 series Double Hung vinyl windows with grids, rustic barn style goose-neck lighting fixtures with protective cage, and Rough Sawn pine double sliding door.
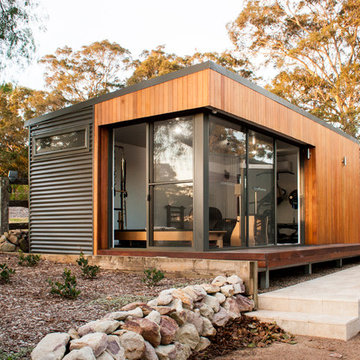
Mallee design. Image credit: Elissa Cooke
Inspiration pour un abri de jardin séparé design de taille moyenne avec un bureau, studio ou atelier.
Inspiration pour un abri de jardin séparé design de taille moyenne avec un bureau, studio ou atelier.
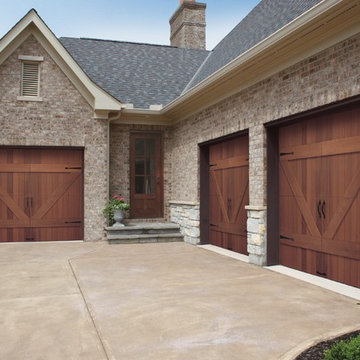
Cette image montre un garage pour trois voitures attenant traditionnel de taille moyenne.
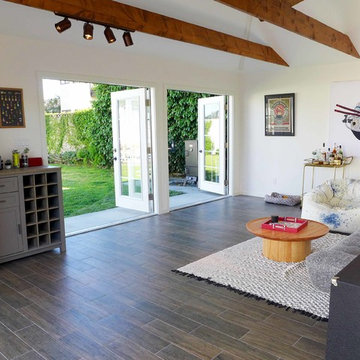
The double French doors really gives this room the grander and the light that it deserves. It creates so much more warmth to the room and personality too.
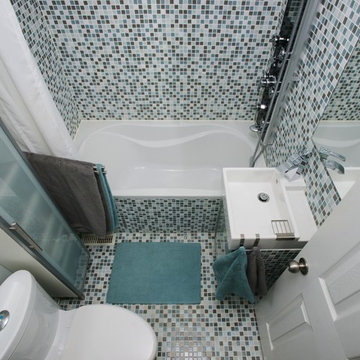
Are you looking to remodel your existing garage space and convert it into a beautiful living area? GoodFellas Construction can now raise the value of your home by adding square footage and livable comfort with a garage conversion.
Garage conversions give California homeowners the opportunity to build small second dwellings onto their property, and thanks to California's new state law, getting permits for these conversions has become easier. Whether you are looking to add space for your own family or to rent out for extra income, this is a perfect way to increase your assets.
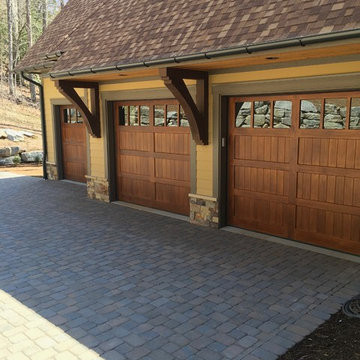
Idée de décoration pour un garage pour trois voitures attenant craftsman de taille moyenne.
Idées déco de garages et abris de jardin
2


