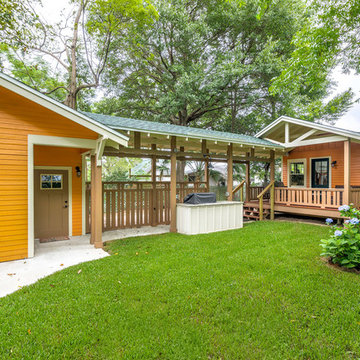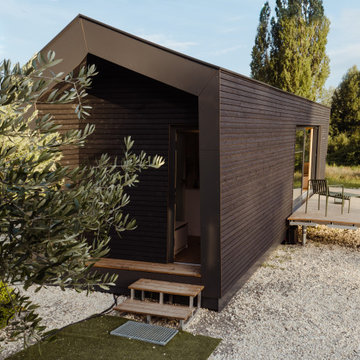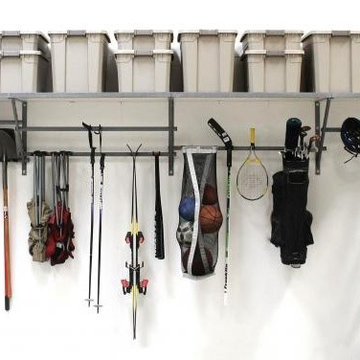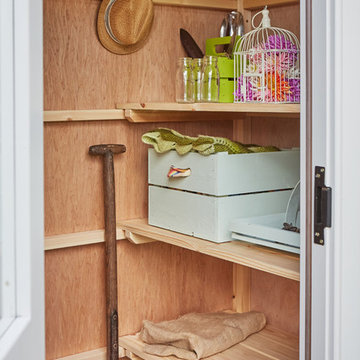Idées déco de garages et abris de jardin
Trier par :
Budget
Trier par:Populaires du jour
141 - 160 sur 8 639 photos
1 sur 2
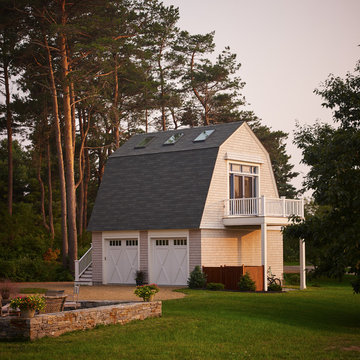
The interior details are simple, elegant, and are understated to display fine craftsmanship throughout the home. The design and finishes are not pretentious - but exactly what you would expect to find in an accomplished Maine artist’s home. Each piece of artwork carefully informed the selections that would highlight the art and contribute to the personality of each space.
© Darren Setlow Photography
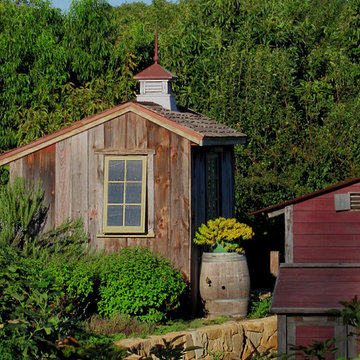
Design Consultant Jeff Doubét is the author of Creating Spanish Style Homes: Before & After – Techniques – Designs – Insights. The 240 page “Design Consultation in a Book” is now available. Please visit SantaBarbaraHomeDesigner.com for more info.
Jeff Doubét specializes in Santa Barbara style home and landscape designs. To learn more info about the variety of custom design services I offer, please visit SantaBarbaraHomeDesigner.com
Jeff Doubét is the Founder of Santa Barbara Home Design - a design studio based in Santa Barbara, California USA.
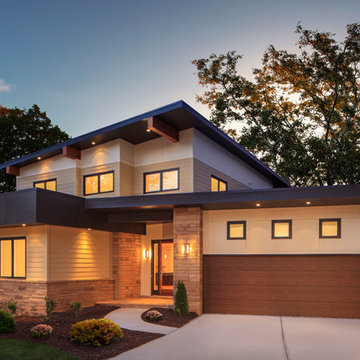
Clopay Modern Steel Collection with Ultra-Grain faux wood finish garage door on a contemporary Atlanta home.
Réalisation d'un garage pour deux voitures attenant minimaliste.
Réalisation d'un garage pour deux voitures attenant minimaliste.
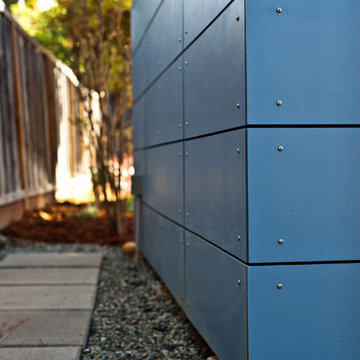
Dominic AZ Bonuccelli
Exemple d'un petit abri de jardin séparé tendance avec un bureau, studio ou atelier.
Exemple d'un petit abri de jardin séparé tendance avec un bureau, studio ou atelier.
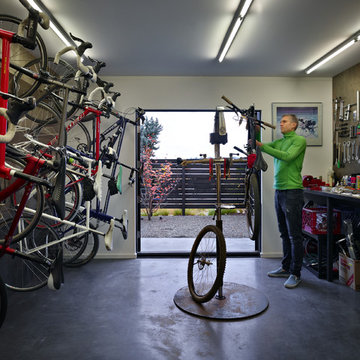
The Cycle House by chadbourne + doss architects includes a bike shop for the storage and maintenance of 18 bikes and opens to an enclosed work yard.
photo by Benjamin Benschneider
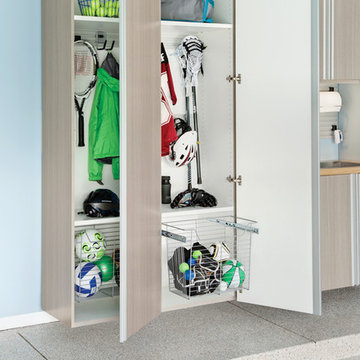
Cette photo montre un garage attenant chic de taille moyenne avec un bureau, studio ou atelier.
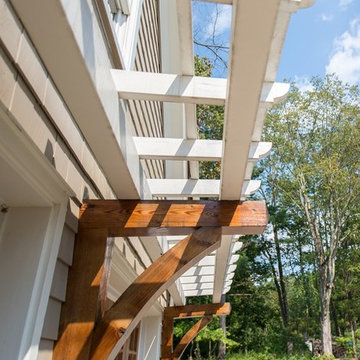
Photographer: Kevin Colquhoun
Idée de décoration pour un grand garage pour deux voitures séparé tradition avec une grange.
Idée de décoration pour un grand garage pour deux voitures séparé tradition avec une grange.
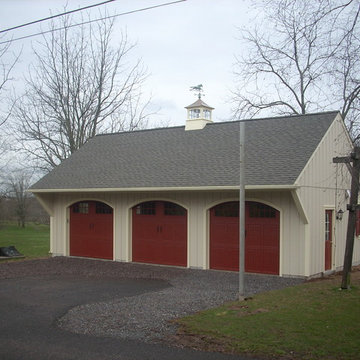
Three-car carriage style garage with rear dormer to allow for car lift. Project located in Perkasie, Bucks County, PA.
Réalisation d'un grand garage pour trois voitures séparé tradition.
Réalisation d'un grand garage pour trois voitures séparé tradition.
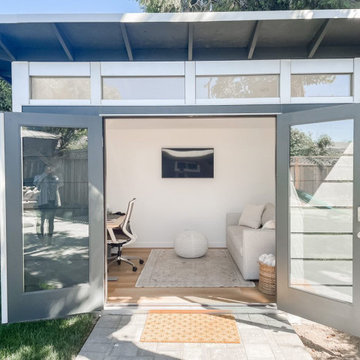
Bright, private, clutter-free, and full of fresh air — this home office space is optimized for focus and productivity.
With a coordinated minimalistic design and cozy seating area, this Studio Shed is the perfect extension of the covered patio, bringing indoor-outdoor entertainment space to the home.
Featured Studio Shed:
• 10x12 Signature Series
• Volcano Gray lap siding
• Volcano Gray doors
• Unfinished eaves
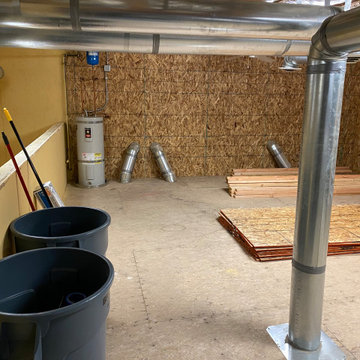
We remodeled this empty space into a cool modern workshop.We framed up walls and lined them with easy to clean material,
Réalisation d'un petit garage attenant minimaliste avec un bureau, studio ou atelier.
Réalisation d'un petit garage attenant minimaliste avec un bureau, studio ou atelier.
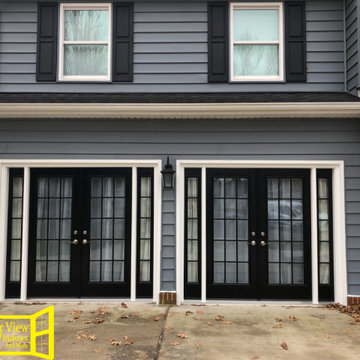
Aménagement d'un garage attenant de taille moyenne avec un bureau, studio ou atelier.
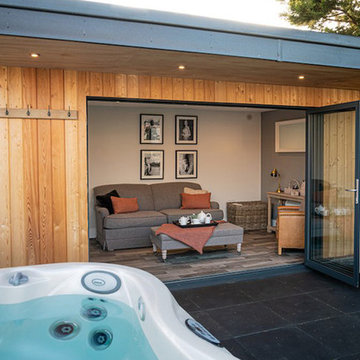
The team built a stunning, fully insulated, heated summer house complete with a bathroom, shower and laundry room, wrapped in Siberian Larch cladding with a fibre-glass roof and bi-fold doors to create a smooth transition from inside to out.
The bespoke space, designed to provide the family with an additional living area and self-contained guest house, leads out to a luxurious hot tub area, complete with sleek black patio slabs.
Bespoke design and build summer house
Self-contained guest house fully equipped with electricity and heating
Outdoor hot tub/spa area
Toilet and shower room
Laundry room
Living area with sofa bed
Aluminium bifold doors
Siberian larch cladding
Spotlights and ambient outdoor lighting
Landscaping and granite-style patio
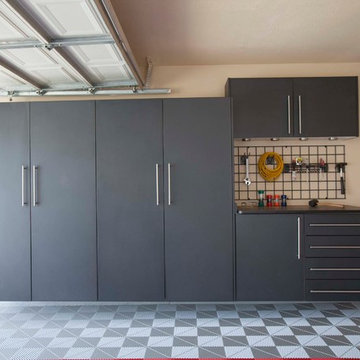
Idée de décoration pour un garage pour deux voitures attenant design de taille moyenne avec une porte cochère.
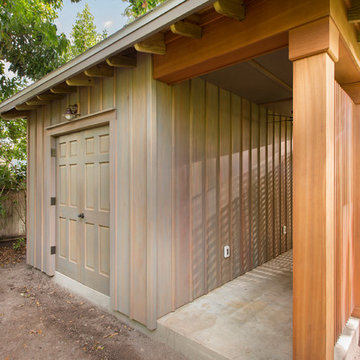
The original orchid house and gardening shed was destroyed by Hurricane Irma in 2017. We re-built this structure in the same location on the property and added a few upgrades to the old structure. Not only does it now meet 180+ hurricane wind codes it also has a skylight beaming natural light into the storage shed area. We also installed a v-crimp metal roof. We custom made some Sapele Mahogany lattice for hanging orchids and a outdoor ceiling fan for hot summer days. The wood siding was made in a board and batten design and is made from Red Grandis, a Eucalyptus that is a sustainable product and perfect for outdoors. We finished the siding with an exterior grey stain with the intention for the structure to blend in with the surrounding landscaping.
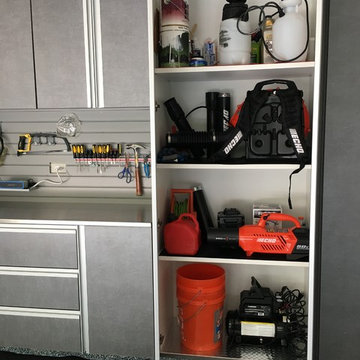
Tool Storage
Cette image montre un garage urbain de taille moyenne avec un bureau, studio ou atelier.
Cette image montre un garage urbain de taille moyenne avec un bureau, studio ou atelier.
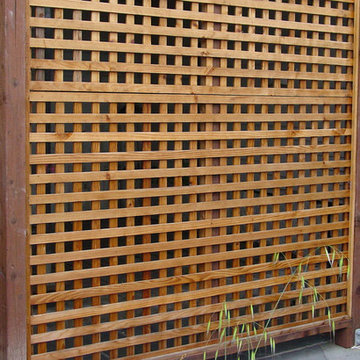
This overgrown, rectangular yard in San Francisco is home to a young couple, their 3-year-old daughter, and twins that were on the way. Typical of many San Francisco yards, it is accessed from the back deck down a long set of stairs. The client wanted to be able to spend quality time in the yard with her two new babies and toddler. The design includes a play structure, a covered sand box, a small raised planter for playing in the dirt. Due to the limited space, several trellises were added to the side and back fence so that vines could add color surrounding the new play area.
Covering an existing concrete pad with cut Connecticut Bluestone enhanced the adult seating area and was surrounded by low maintenance colorful planting beds. A simple but beautiful walkway of stones set in lose pebbles connects these two use areas. Custom lattice was added onto the underside of the deck to hide the large utility area. The existing deck and stairs were repaired and refurbished to improve it’s look and longevity.
The clients were very happy with the end result which came in on time and budget just as the twin girls were born.
Idées déco de garages et abris de jardin
8


