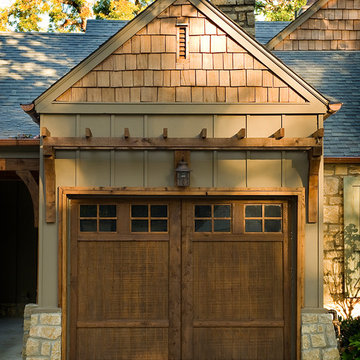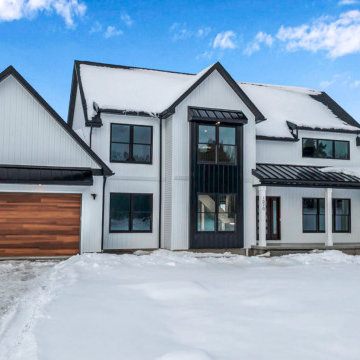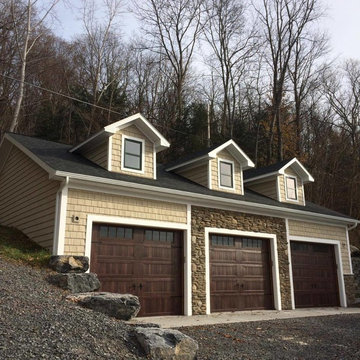Idées déco de garages et abris de jardin
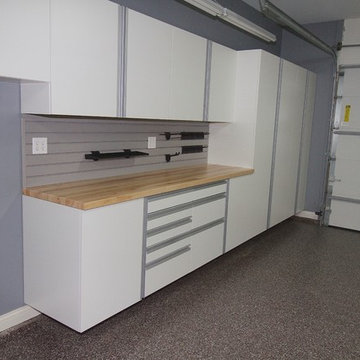
Idées déco pour un garage pour deux voitures attenant de taille moyenne.
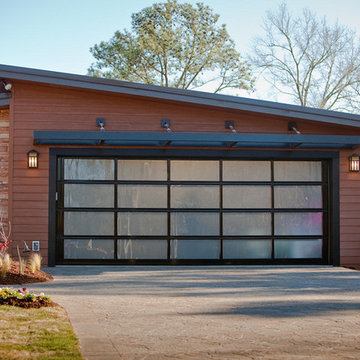
Clopay Beauty shot
Exemple d'un grand garage pour deux voitures attenant moderne.
Exemple d'un grand garage pour deux voitures attenant moderne.
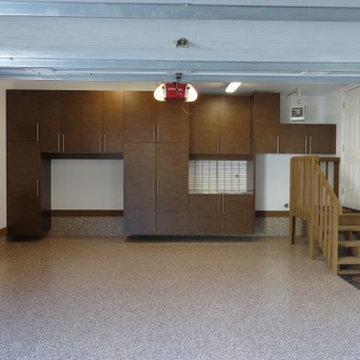
After Picture: Picture after Tailored Living applied epoxy floor coating and installed garage cabinets.
Aménagement d'un grand garage pour deux voitures attenant classique.
Aménagement d'un grand garage pour deux voitures attenant classique.
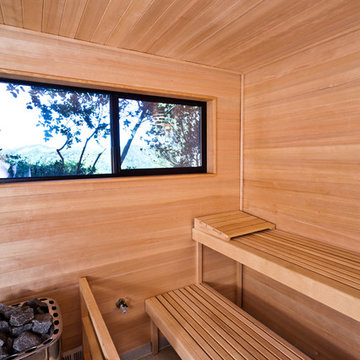
Here we see a Modern-Shed used as a sauna with a steam room. Natural sauna benches.
Exemple d'un abri de jardin séparé moderne de taille moyenne avec un bureau, studio ou atelier.
Exemple d'un abri de jardin séparé moderne de taille moyenne avec un bureau, studio ou atelier.
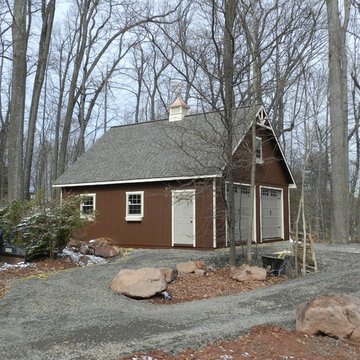
24x28 Two Car Aframe Garage with Attic
Inspiration pour un grand garage pour deux voitures séparé traditionnel.
Inspiration pour un grand garage pour deux voitures séparé traditionnel.
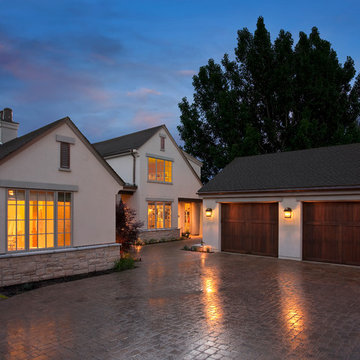
Joshua Caldwell
Idée de décoration pour un grand garage pour deux voitures séparé tradition.
Idée de décoration pour un grand garage pour deux voitures séparé tradition.
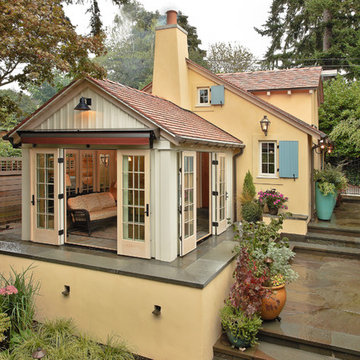
From main house new backyard sunroom and garage appear to be a cottage. We took care to relate well to existing house, which has stucco in gable ends and a brick veneer below. Garage opens to an alley, and a side dormer provides outside access for storage loft. Walls are stucco with integral color, terraces are bluestone, roofing is clay shingle, plank shutters are operable, and Rumford fireplace is real masonry. Owners later added a retractable awning above doors in gable end. David Whelan photo
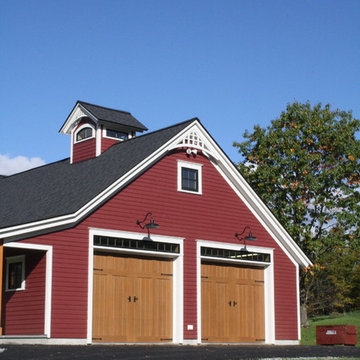
The challenge became finding an energy-efficient, insulated, low-maintenance, stained wood-look door without sacrificing the character needed to match the house. The homeowners chose Clopay Canyon Ridge Collection Limited Edition Series 10' x 8' faux wood garage doors with Mahogany cladding and overlays, factory-stained in a Medium finish. Photo by Todd Fratzel.
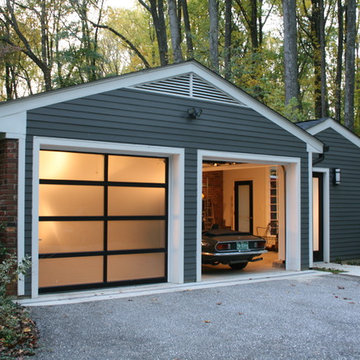
Our clients wanted to create a room that would bring them closer to the outdoors; a room filled with natural lighting; and a venue to spotlight a modern fireplace.
Early in the design process, our clients wanted to replace their existing, outdated, and rundown screen porch, but instead decided to build an all-season sun room. The space was intended as a quiet place to read, relax, and enjoy the view.
The sunroom addition extends from the existing house and is nestled into its heavily wooded surroundings. The roof of the new structure reaches toward the sky, enabling additional light and views.
The floor-to-ceiling magnum double-hung windows with transoms, occupy the rear and side-walls. The original brick, on the fourth wall remains exposed; and provides a perfect complement to the French doors that open to the dining room and create an optimum configuration for cross-ventilation.
To continue the design philosophy for this addition place seamlessly merged natural finishes from the interior to the exterior. The Brazilian black slate, on the sunroom floor, extends to the outdoor terrace; and the stained tongue and groove, installed on the ceiling, continues through to the exterior soffit.
The room's main attraction is the suspended metal fireplace; an authentic wood-burning heat source. Its shape is a modern orb with a commanding presence. Positioned at the center of the room, toward the rear, the orb adds to the majestic interior-exterior experience.
This is the client's third project with place architecture: design. Each endeavor has been a wonderful collaboration to successfully bring this 1960s ranch-house into twenty-first century living.
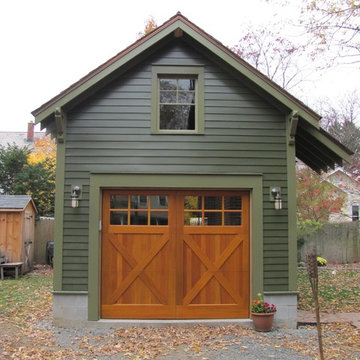
Kimberly K. Alvarez
Idée de décoration pour un petit garage séparé craftsman.
Idée de décoration pour un petit garage séparé craftsman.
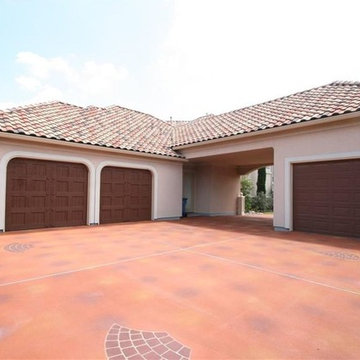
Réalisation d'un grand garage pour trois voitures attenant méditerranéen avec une porte cochère.
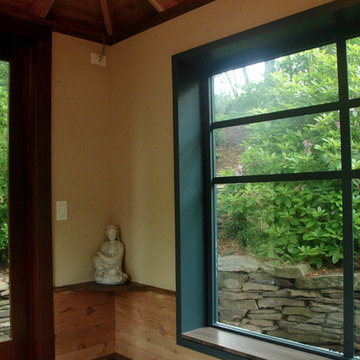
The Deity is placed on a triangular mahogany shelf in the near left corner, facing east.
Glen Grayson, Architect
Réalisation d'un petit abri de jardin séparé asiatique avec un bureau, studio ou atelier.
Réalisation d'un petit abri de jardin séparé asiatique avec un bureau, studio ou atelier.
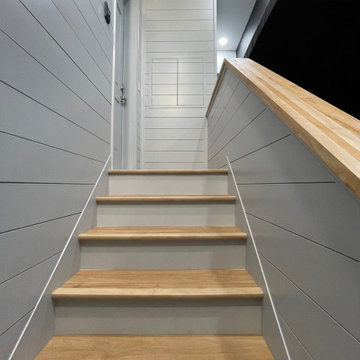
Large two car space with 14 foot high ceiling converted to golf practice space. Project includes new HVAC, remodeled attic to create ceiling Storage bay for Auxx Lift electric platform to park storage containers, new 8‘ x 18‘ door, Trackman golf simulator, four golf storage cabinets for clubs and shoes, 14 foot high storage cabinets in black material with maple butcher block top to store garage contents, golf simulator computers, under counter refrigerator and provide entertainment area for food and beverage. HandiWall in Maple color. Electric screen on overhead door is from Advanced ScreenWorks, floor is diamond pattern high gloss snapped down with portions overlaid with Astroturf. Herman Miller guest chairs.
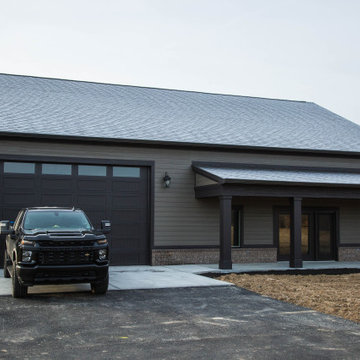
A separate garage provides this active family with additional storage for ATV's and an indoor basketball area.
Cette image montre un grand garage pour deux voitures séparé traditionnel.
Cette image montre un grand garage pour deux voitures séparé traditionnel.
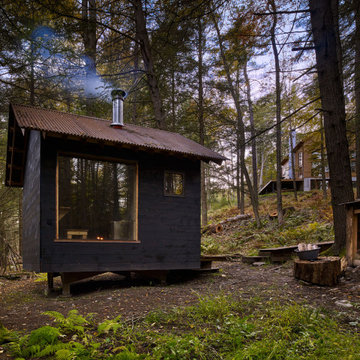
Detached sauna building with pine-tar stained shiplap siding and corten roofing.
Exemple d'un grand abri de jardin séparé scandinave avec un bureau, studio ou atelier.
Exemple d'un grand abri de jardin séparé scandinave avec un bureau, studio ou atelier.
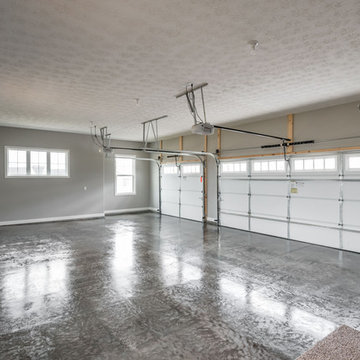
Idée de décoration pour un grand garage pour trois voitures attenant craftsman.
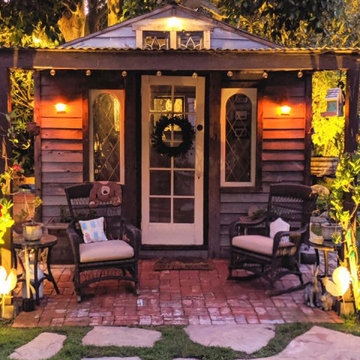
Why should the kids have all the fun? Adding a she shed to this space gave the grown-ups their very own space on a property with several play houses to choose from.
Idées déco de garages et abris de jardin
8


