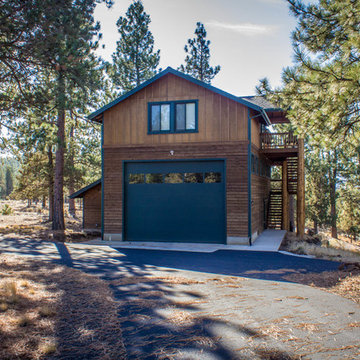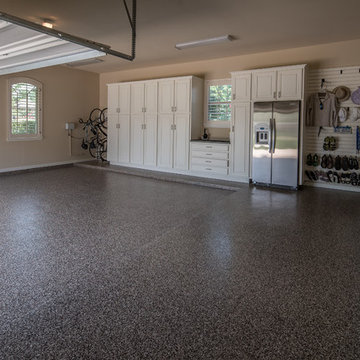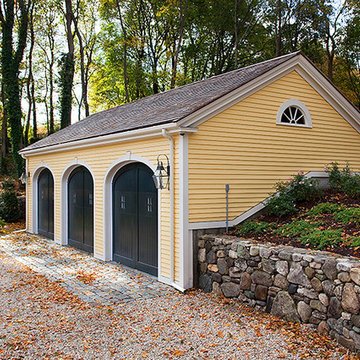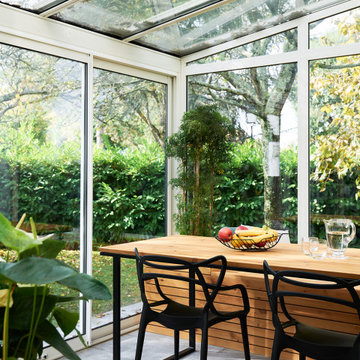Idées déco de garages et abris de jardin
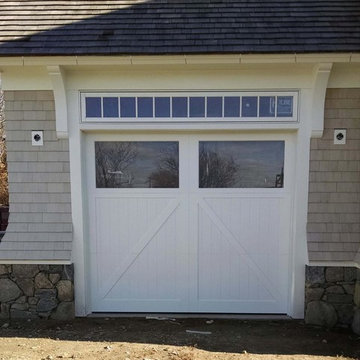
The Weston Collection of Carriage House Doors are precision shaped doors in fresh, clean, classic carriage house styles that go up and down like traditional garage doors. Three-section tall designs, instead of four, help deliver a more authentic carriage house look.
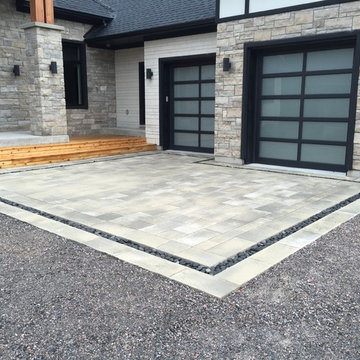
Idées déco pour un garage pour deux voitures attenant contemporain de taille moyenne.
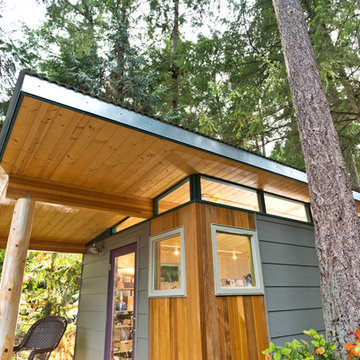
Dominic Arizona Bonuccelli
Aménagement d'un abri de jardin séparé moderne de taille moyenne avec un bureau, studio ou atelier.
Aménagement d'un abri de jardin séparé moderne de taille moyenne avec un bureau, studio ou atelier.

The 3,400 SF, 3 – bedroom, 3 ½ bath main house feels larger than it is because we pulled the kids’ bedroom wing and master suite wing out from the public spaces and connected all three with a TV Den.
Convenient ranch house features include a porte cochere at the side entrance to the mud room, a utility/sewing room near the kitchen, and covered porches that wrap two sides of the pool terrace.
We designed a separate icehouse to showcase the owner’s unique collection of Texas memorabilia. The building includes a guest suite and a comfortable porch overlooking the pool.
The main house and icehouse utilize reclaimed wood siding, brick, stone, tie, tin, and timbers alongside appropriate new materials to add a feeling of age.
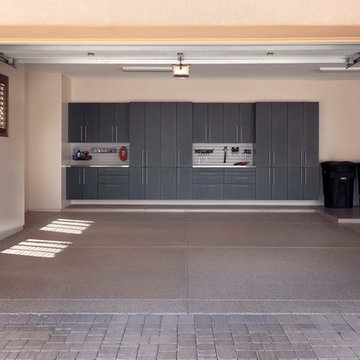
Réalisation d'un grand garage pour trois voitures attenant tradition avec un bureau, studio ou atelier.
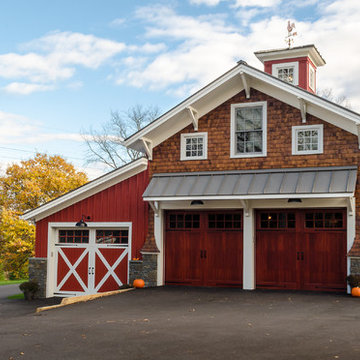
The entire exterior received new board and batten wood siding, with a seamed metal roof. The center gables on each side have new cedar shingle siding and brackets to accentuate its significance.
Photo by: Daniel Contelmo Jr.
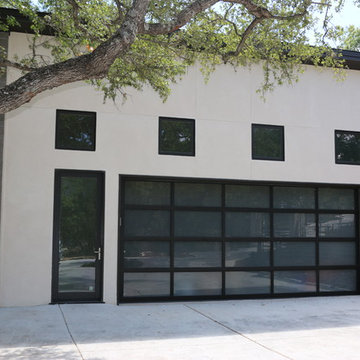
This is a full-view overhead garage door custom built to complement the modern design of the house and property. The doors, windows and overhead garage doors all match in their modern decor for a clean modern look and feel. The doors were designed, custom-built and installed by Cedar Park Overhead Doors, which has been serving the greater Austin area for more than 30 years. Photo credit: Jenn Leaver
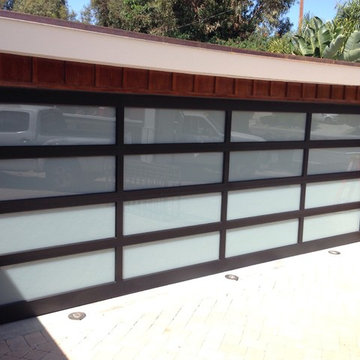
Cette image montre un garage pour deux voitures attenant minimaliste de taille moyenne.
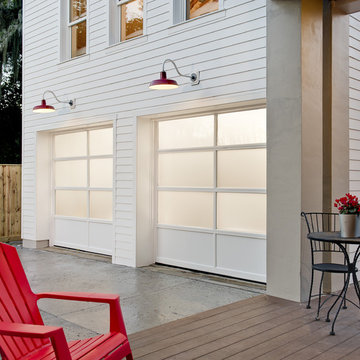
Clopay Avante Collection glass garage doors with a white aluminum frame and panels on a modern farmhouse garage.
Exemple d'un garage pour deux voitures séparé nature de taille moyenne.
Exemple d'un garage pour deux voitures séparé nature de taille moyenne.
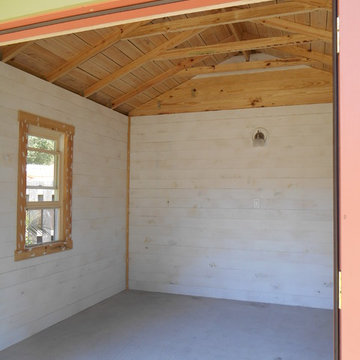
12'x12' Studio shed with 4' roof overhang and paired French doors
Idée de décoration pour un petit abri de jardin craftsman.
Idée de décoration pour un petit abri de jardin craftsman.
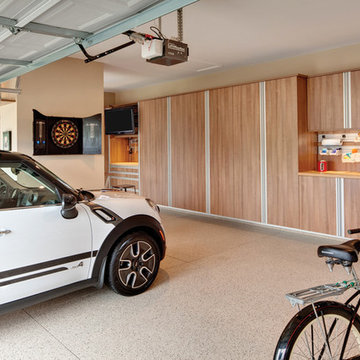
Idée de décoration pour un garage pour trois voitures attenant minimaliste de taille moyenne avec un bureau, studio ou atelier.
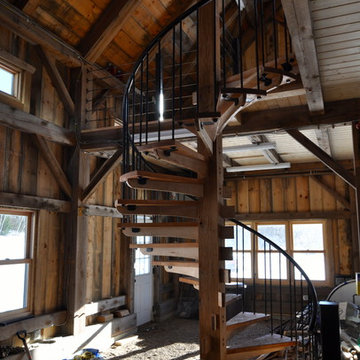
Behiive Photography
Cette image montre un petit abri de jardin séparé craftsman avec un bureau, studio ou atelier.
Cette image montre un petit abri de jardin séparé craftsman avec un bureau, studio ou atelier.
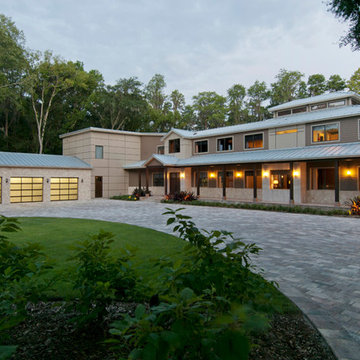
Clopay Beauty shot
Inspiration pour un grand garage pour trois voitures attenant minimaliste.
Inspiration pour un grand garage pour trois voitures attenant minimaliste.
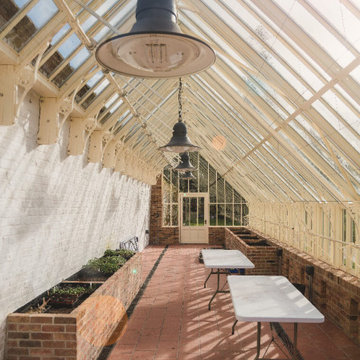
We worked with Florence Court, Northern Ireland, on the restoration of the Kitchen Garden back to its former 1930’s glory. Part of the journey was to replace two existing structures, so we designed a Vine house and a Peach house.
The Vine house is used as a community space for events as well as growing tomatoes, aubergines and two lemon trees. The Peach house is used for propagation as well as housing peaches, apricots and nectarines.
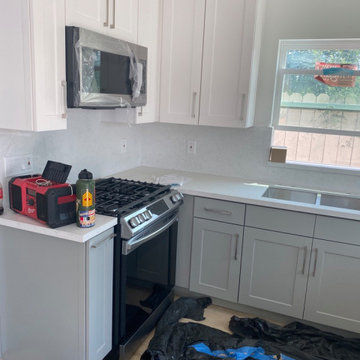
Garage conversion to ADU, we created a new studio home that the owner can rent out
Exemple d'un grand garage séparé avec un bureau, studio ou atelier.
Exemple d'un grand garage séparé avec un bureau, studio ou atelier.
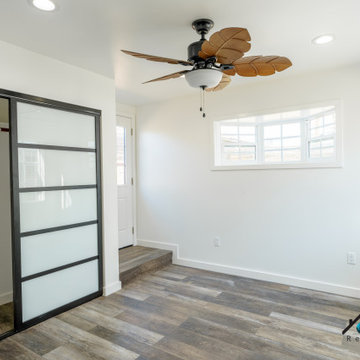
We turned this detached 2-car garage into a beautiful modern ADU packed with amazing features. This ADU has a kitchenette, full bathroom, and bedroom with closet space. The ADU has a brown vinyl wood floor, recessed lighting, ductless A/C, top-grade insulation, GFCI outlets, and more. The bathroom has a fixed vanity with one faucet and the shower is covered with large white marble tiles with pebble accents. The bedroom is an additional 150 sq. that was added to the detached garage.
Idées déco de garages et abris de jardin
5


