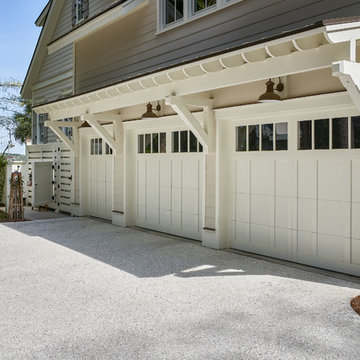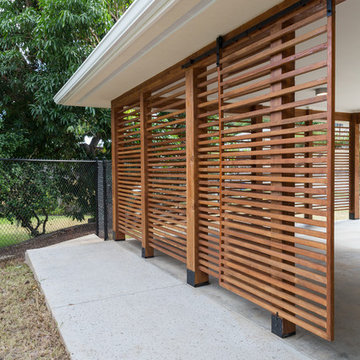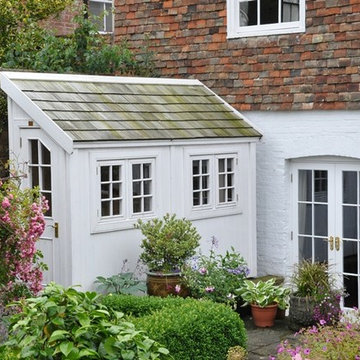Idées déco de garages et abris de jardin
Trier par :
Budget
Trier par:Populaires du jour
141 - 160 sur 8 635 photos
1 sur 2
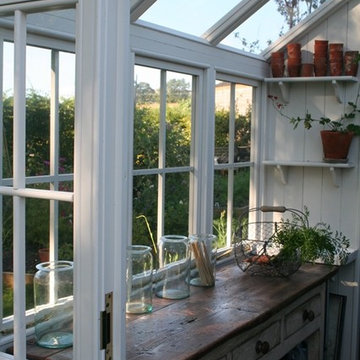
This is a stunning and practical solution for a gardener keen to “grow their own”; the greenhouse with integral shed means that equipment is close to hand whenever and whatever is needed.
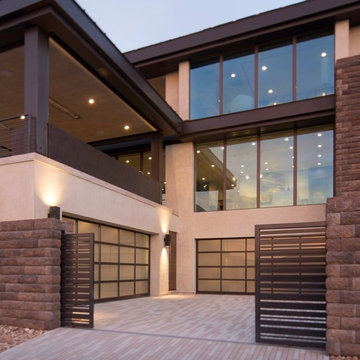
Daylight view: Clopay Avante Collection aluminum and glass garage doors on the 2016 New American Home in Las Vegas. Frosted glass panels allow daylight into the garage without compromising privacy. Shown with bronze frame. Additional sizes, frame colors and glazing options offered.
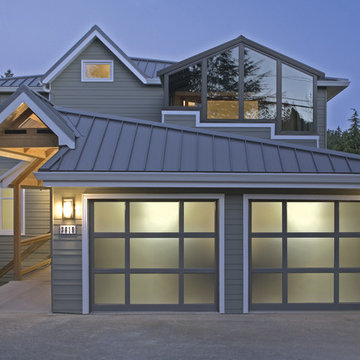
Idées déco pour un garage pour deux voitures attenant moderne de taille moyenne.
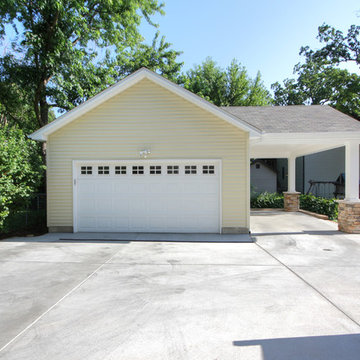
A Webster Groves, Mo home adds a carport to the side of their existing detached garage. The project includes a new concrete driveway in place of blacktop.
Photo by Toby Weiss for MBA.
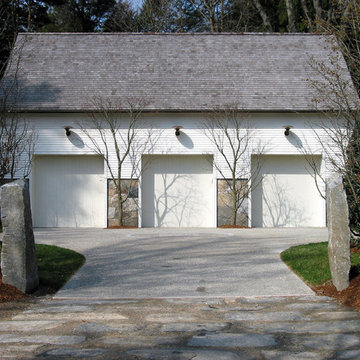
Driveway & Garage
Réalisation d'un très grand garage pour trois voitures séparé tradition.
Réalisation d'un très grand garage pour trois voitures séparé tradition.
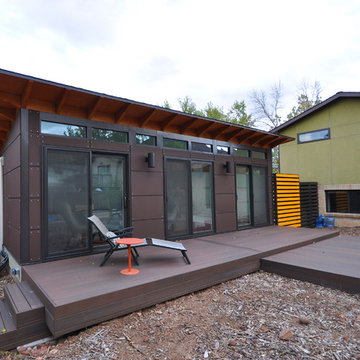
This deck nicely compliments the Studio Shed home office which is built on a floating floor foundation.
Photo by Studio Shed
Exemple d'une très grande maison d'amis séparée moderne.
Exemple d'une très grande maison d'amis séparée moderne.
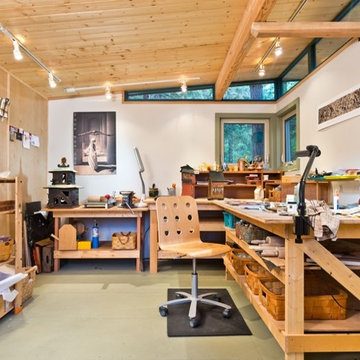
Dominic Bonuccelli
Cette image montre un petit garage minimaliste avec un bureau, studio ou atelier.
Cette image montre un petit garage minimaliste avec un bureau, studio ou atelier.
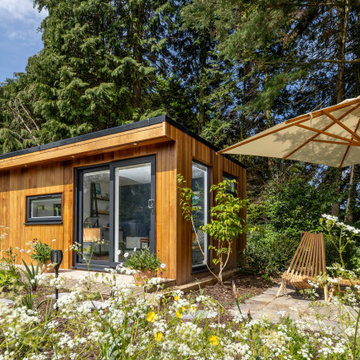
This sleek garden office was built for a client in West Sussex who wanted to move their home office out of the house and into the garden. In order to meet our brief of providing a contemporary design, we included Western Red Cedar cladding. This softwood cladding has beautiful tones of brown, red and orange. The sliding doors and full length window allow natural light to flood in to the room, whilst the desk height window offers views across the garden.
We can add an area of separate storage to all of our garden room builds. In the case of this structure, we have hidden the entrance to the side of the building and have continued the cedar cladding across the door. As a result, the room is concealed but offers the storage space needed. The interior of the storage is ply-lined, offering a durable solution for garden storage on the garden room.
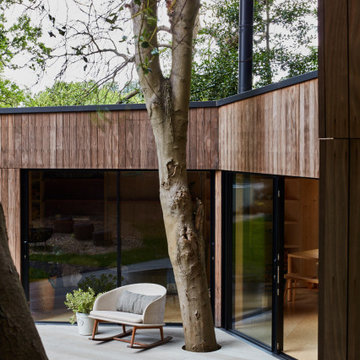
For the full portfolio see https://blackandmilk.co.uk/interior-design-portfolio/
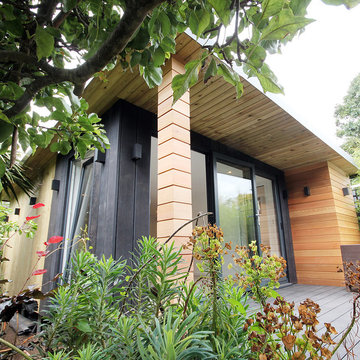
A beautifully composed three level terraced garden. This pool house and garden office have been designed to maximise available space and bring a luxurious feel to the top level of this long garden near Hove Park.
With cedar cladding, bi-folding doors and dark vertical timber surrounds, this garden building is a beautiful addition. Working as a pool house, where the family can use the bathroom and rest after swimming, the large room will also play the role of a garden office. From time to time it will be transformed into a garden bedroom, where guests will have a chance to wake up to a beautiful view.
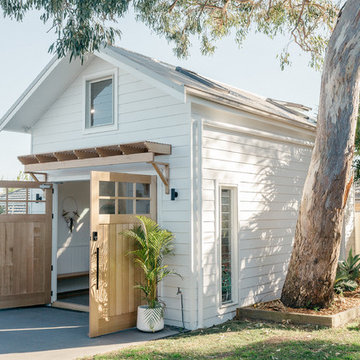
Exceptionally detailed barn style loft garage. Built by Hudson Lane Projects. Timber doors and joinery by Loughlin Furniture
Inspiration pour un abri de jardin séparé marin.
Inspiration pour un abri de jardin séparé marin.
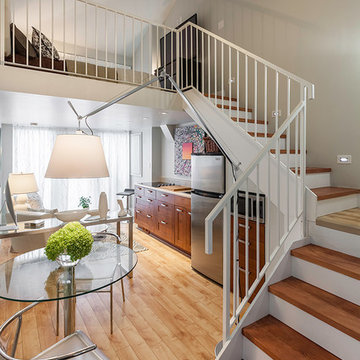
Interior photo courtesy James C Lee
Idées déco pour un garage pour une voiture attenant contemporain de taille moyenne avec un bureau, studio ou atelier.
Idées déco pour un garage pour une voiture attenant contemporain de taille moyenne avec un bureau, studio ou atelier.
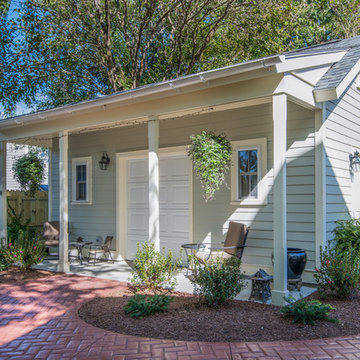
Smart Focus Photography
Inspiration pour un petit abri de jardin séparé traditionnel.
Inspiration pour un petit abri de jardin séparé traditionnel.
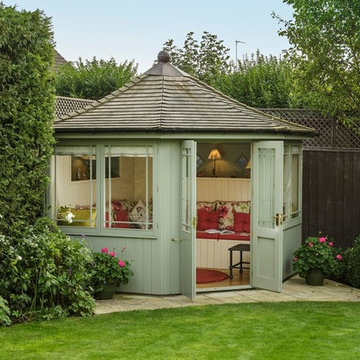
Scotts of Thrapston
Exemple d'un abri de jardin séparé chic de taille moyenne.
Exemple d'un abri de jardin séparé chic de taille moyenne.
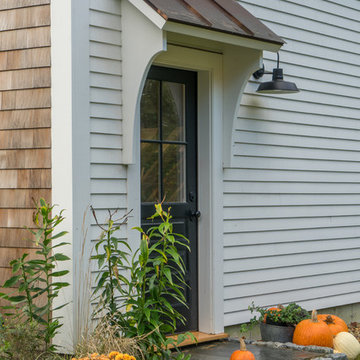
Eric Roth
Cette photo montre un grand garage séparé nature avec un bureau, studio ou atelier.
Cette photo montre un grand garage séparé nature avec un bureau, studio ou atelier.
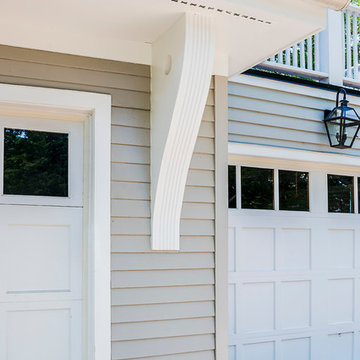
Buffalo Lumber specializes in Custom Milled, Factory Finished Wood Siding and Paneling. We ONLY do real wood.
1x6 Western Red Cedar Clear Vertical Grain Finger Joint Thin Bevel primed
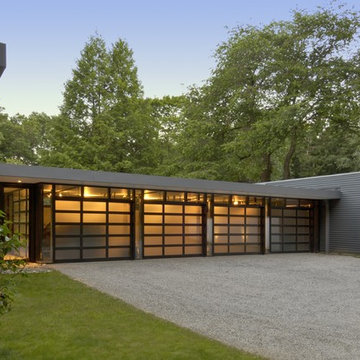
Cette image montre un grand garage pour quatre voitures ou plus attenant minimaliste.
Idées déco de garages et abris de jardin
8


