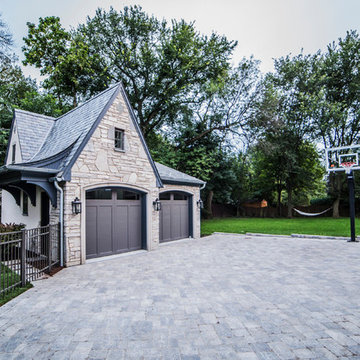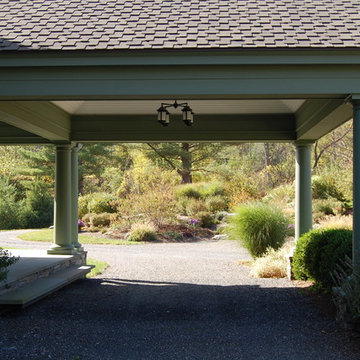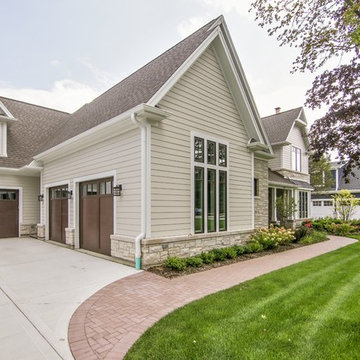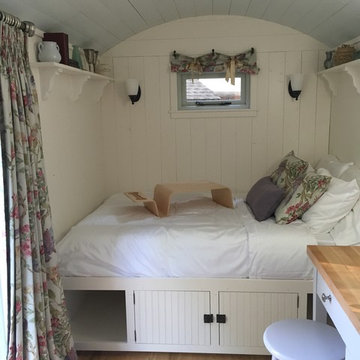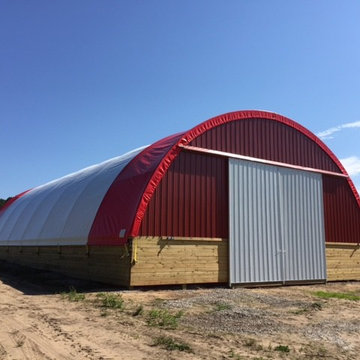Idées déco de garages et abris de jardin
Trier par :
Budget
Trier par:Populaires du jour
161 - 180 sur 2 758 photos
1 sur 2
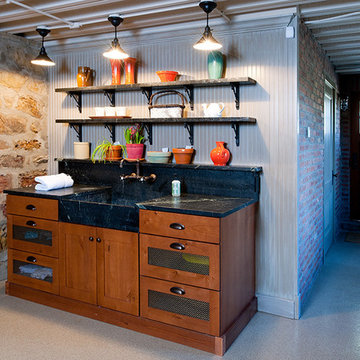
Craig Thompson Photography
KBC Custom Casework
Exemple d'un petit abri de jardin chic.
Exemple d'un petit abri de jardin chic.
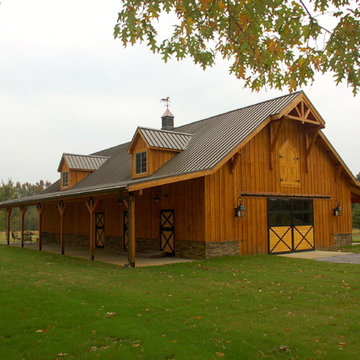
David C. Clark
Cette photo montre une très grande grange séparée nature.
Cette photo montre une très grande grange séparée nature.
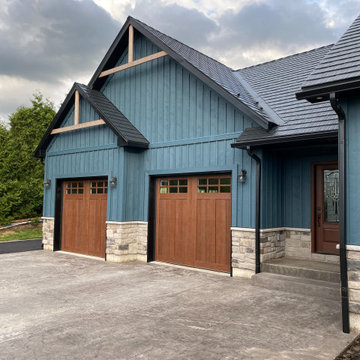
3 - Canyon Ridge 5- Layer Fibreglass Garage Doors Size - 9'0" x 8'0".
5 - Rustic Fibreglass Front Entry Doors with Patina Hardware - Various Sizes.
1 - Avante Glass Aluminum Garage Door anodized in Black Size - 8'0" x 7'0"
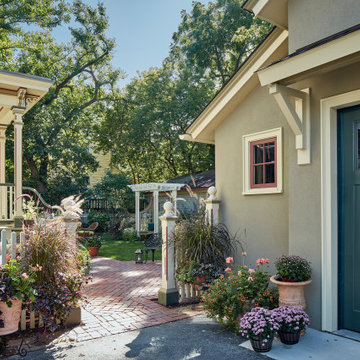
Idée de décoration pour un garage pour une voiture séparé champêtre de taille moyenne.
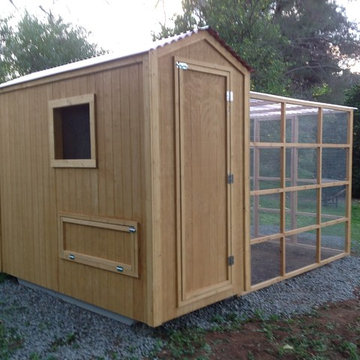
This beautiful modern style coop we built and installed has found its home in beautiful rural Alpine, CA!
This unique unit includes a large 8' x 8' x 6' chicken run attached a half shed / half chicken coop combination!
Shed/Coop ("Shoop") measures 8' x 4' x 7'6" and is divided down the center to allow for chickens on one side and storage on the other.
It is built on skids to deter moisture and digging from underside. Coop has a larger nesting box that open from the outside, a full size barn style door for access to both sides, small coop to run ramp door, thermal composite corrugated roofing with opposing ridgecap and more! Chicken run area has clear UV corrugated roofing.
This country style fits in nicely to the darling property it now calls home.
Built with true construction grade materials, wood milled and planed on site for uniformity, heavily weatherproofed, 1/2" opening german aviary wire for full predator protection
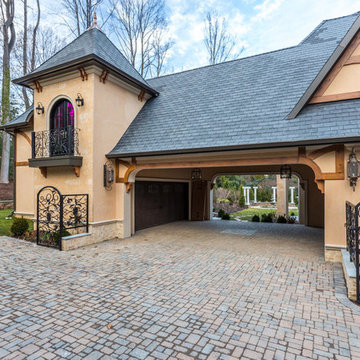
Idées déco pour un très grand garage pour trois voitures attenant classique avec une porte cochère.
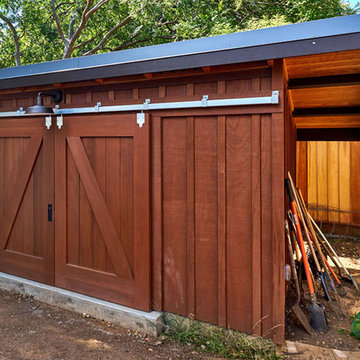
Outbuilding with custom barn doors and barn light. Doors were designed and crafted by Bill Fry Construction in our artisanal millwork shop.
Aménagement d'un abri de jardin séparé campagne de taille moyenne.
Aménagement d'un abri de jardin séparé campagne de taille moyenne.
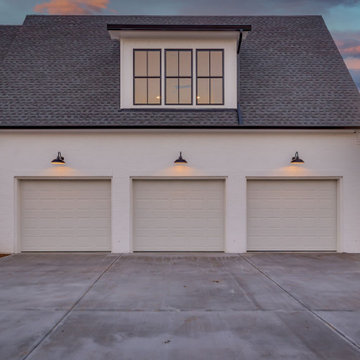
Martin New Construction Home
Réalisation d'un très grand garage pour trois voitures attenant champêtre.
Réalisation d'un très grand garage pour trois voitures attenant champêtre.
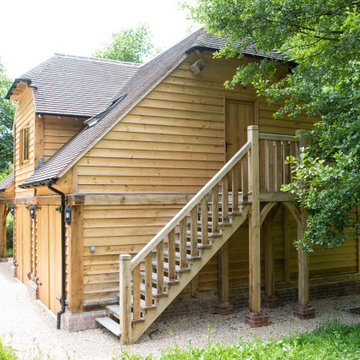
Our customer in Arundel, West Sussex was looking to add in a triple garage and wanted to gain a home office studio space as part of the build. A bespoke double storey oak barn garage was the perfect solution to meet the required needs. The use of quality British oak also worked well with their existing property and country surroundings, creating an elegant building despite its more practical and utilitarian uses. The natural colours of oak beam frame and cladding blend seamlessly with the surroundings and the contrast of the dark roof tiles give it a smart and contemporary edge. Proof that a garage does not have to be uninteresting.
Our specialist team did all the frame construction, cladding, window fitting, tiling, and in this case the groundworks, electrics, internal finishes and decorating as well as landscaping around the building were carried out by the customers contractor. Even through a pandemic, Christmas holidays and winter weather the building was up and finished within 12 weeks and just look at the stunning results!
The lower storey has given the client two large garages with double barn doors, creating a covered and secure area to store cars as well as providing a workshop and storage area. There is also a covered car port area for sheltered storage of another vehicle. The upper storey has provided the client with a spacious home office studio. The front of the building has a dormer window area, providing more ceiling height and space as well as letting in plenty of sunlight. The client also chose to add opening roof light windows either side in the roof to add further ventilation and light to the space. The office space is accessed by an attractive external oak staircase to right side of the building. The quality of the finish is just exquisite and the traditional finishing details such as the arched oak beams and peg construction really show the craftmanship that goes into creating an oak building. The lantern outside lighting just adds that final touch of style to this beautiful oak building.
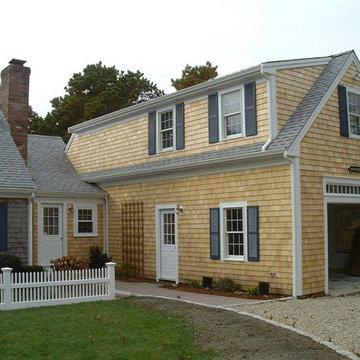
One car, long, garage addition with back workshop and 2nd floor office space. New breezeway entrance into house as well.
Cette image montre un grand garage pour deux voitures attenant traditionnel avec un bureau, studio ou atelier.
Cette image montre un grand garage pour deux voitures attenant traditionnel avec un bureau, studio ou atelier.
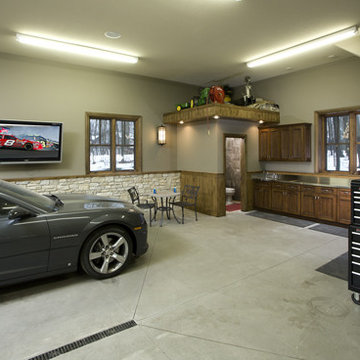
Photography: Landmark Photography
Cette image montre un grand garage pour deux voitures séparé traditionnel avec un bureau, studio ou atelier.
Cette image montre un grand garage pour deux voitures séparé traditionnel avec un bureau, studio ou atelier.
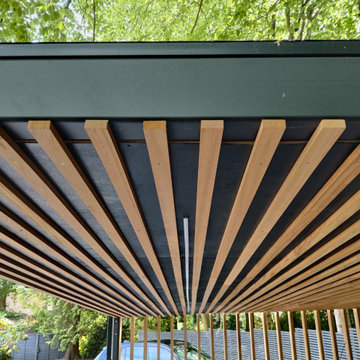
This project includes a bespoke double carport structure designed to our client's specification and fabricated prior to installation.
This twisting flat roof carport was manufactured from mild steel and iroko timber which features within a vertical privacy screen and battened soffit. We also included IP rated LED lighting and motion sensors for ease of parking at night time.
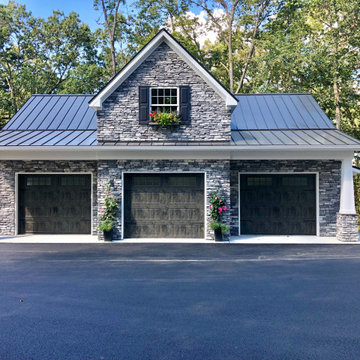
A 3 car garage with rooms above . The building has a poured foundation , vaulted ceiling in one bay for car lift , metal standing seem roof , stone on front elevation , craftsman style post and brackets on portico , Anderson windows , full hvac system, granite color siding
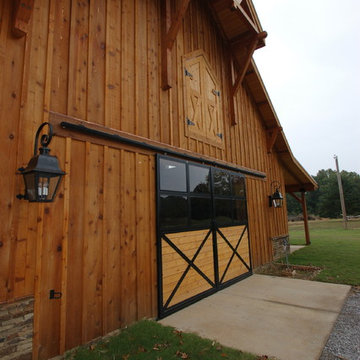
David C. Clark
Cette image montre une très grande grange séparée traditionnelle.
Cette image montre une très grande grange séparée traditionnelle.
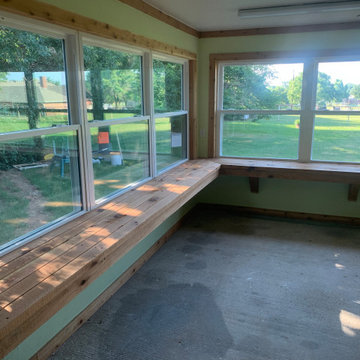
Inside, we built cedar benches and work tables to allow for plenty of space for pots, plants, and gardening tools. A convenient utility sink was also installed, along with ample lighting over the work area.
Idées déco de garages et abris de jardin
9


