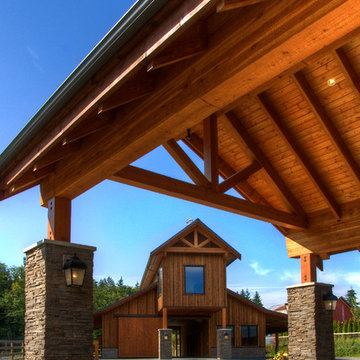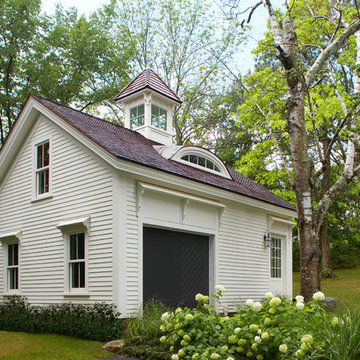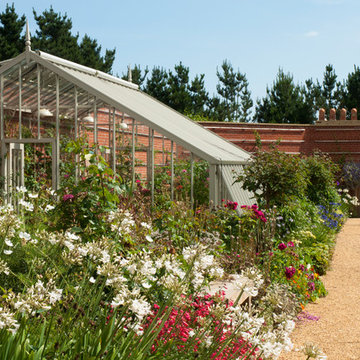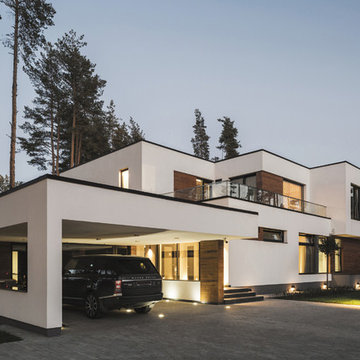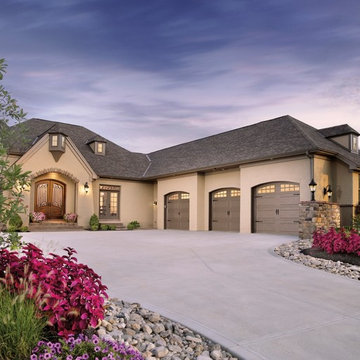Idées déco de garages et abris de jardin
Trier par :
Budget
Trier par:Populaires du jour
61 - 80 sur 2 762 photos
1 sur 2
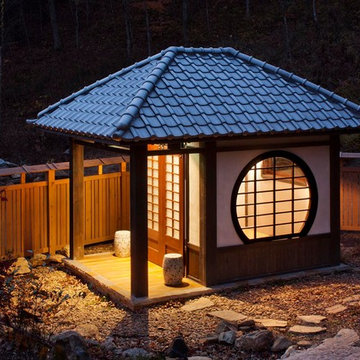
A jewel in the night. The ultimate yard art.
Photos by Jay Weiland
Exemple d'un petit abri de jardin séparé asiatique.
Exemple d'un petit abri de jardin séparé asiatique.
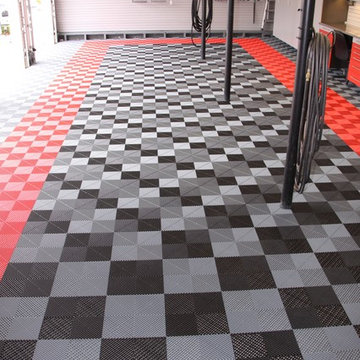
All About Closets
Réalisation d'un grand garage pour trois voitures attenant design.
Réalisation d'un grand garage pour trois voitures attenant design.
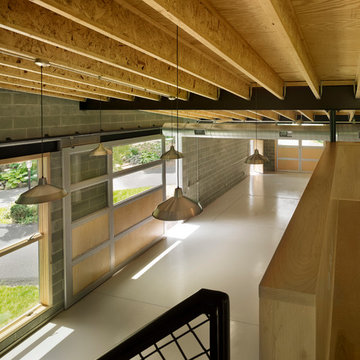
Halkin Photography
Idées déco pour un garage pour trois voitures contemporain de taille moyenne avec un bureau, studio ou atelier.
Idées déco pour un garage pour trois voitures contemporain de taille moyenne avec un bureau, studio ou atelier.
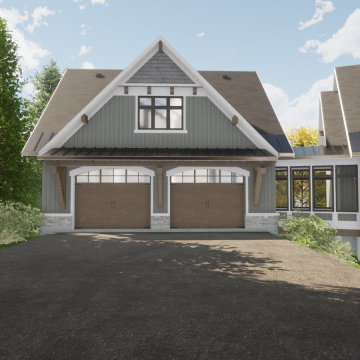
With almost 180-degree views, the main living area of this spectacular waterfront home sits high on a bluff and welcomes views of the lake from the east, south and west. Currently under construction, this home has three distinct annexes: a main living/eating area; a section with the main bedroom suite and 3 spacious guest bedrooms; and, a 2-level garage offering plentiful storage. The entire home is designed to capture the views and fill the interior with light. The garage and mudroom are linked with a screened bridge and a foyer with soaring windows on three levels links the great room/kitchen/dining area with the bedrooms. Off the main living area, an expansive wrap-around deck (covered off the kitchen for outdoor cooking) and screened room with a fireplace provide outdoor living and entertaining space during all types of weather. Walking bridges welcome guests to the front covered entry and allow easy access to the wrap-around deck.
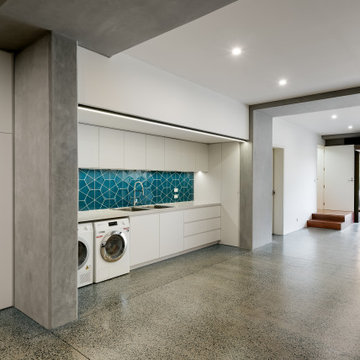
Boulevard House is an expansive, light filled home for a young family to grow into. It’s located on a steep site in Ivanhoe, Melbourne. The home takes advantage of a beautiful northern aspect, along with stunning views to trees along the Yarra River, and to the city beyond. Two east-west pavilions, linked by a central circulation core, use passive solar design principles to allow all rooms in the house to take advantage of north sun and cross ventilation, while creating private garden areas and allowing for beautiful views.
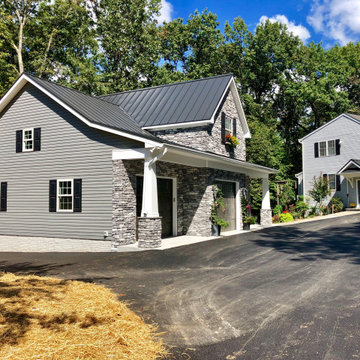
A 3 car garage with rooms above . The building has a poured foundation , vaulted ceiling in one bay for car lift , metal standing seem roof , stone on front elevation , craftsman style post and brackets on portico , Anderson windows , full hvac system, granite color siding , flagstone sidewalk
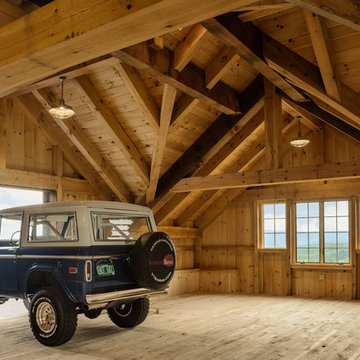
This timber frame barn and garage structure includes an open second level light-filled room with exposed truss design and rough-sawn wood flooring perfect for parties and weekend DIY projects
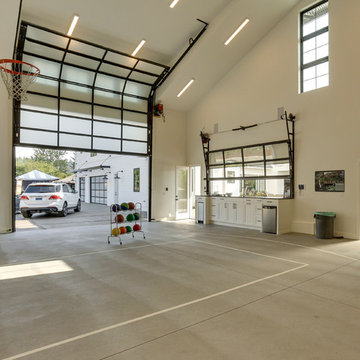
REPIXS
Cette photo montre un très grand garage pour quatre voitures ou plus séparé nature avec un bureau, studio ou atelier.
Cette photo montre un très grand garage pour quatre voitures ou plus séparé nature avec un bureau, studio ou atelier.
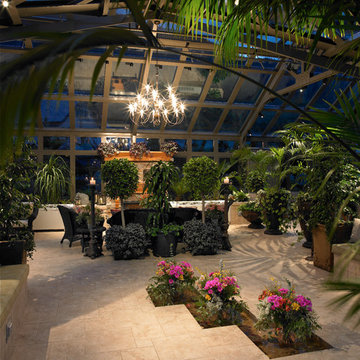
This greenhouse is located in Desolation Sound, British Columbia. Sonora Resort is one of Canada's best eco-adventure travel destinations and was voted a top resort in several categories. The conservatory is often used as a high style wedding destination.
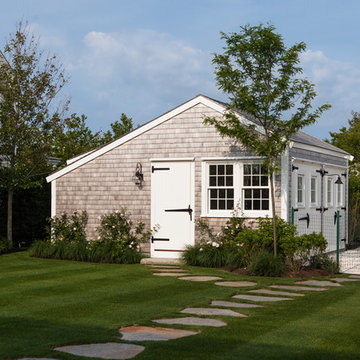
Nantucket Architectural Photography
Cette image montre un abri de jardin séparé marin de taille moyenne.
Cette image montre un abri de jardin séparé marin de taille moyenne.
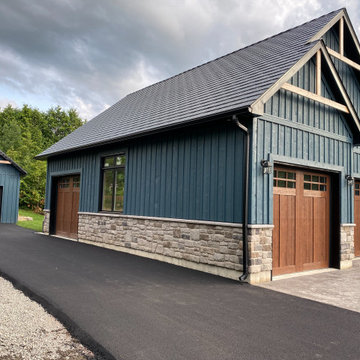
3 - Canyon Ridge 5- Layer Fibreglass Garage Doors Size - 9'0" x 8'0".
5 - Rustic Fibreglass Front Entry Doors with Patina Hardware - Various Sizes.
1 - Avante Glass Aluminum Garage Door anodized in Black Size - 8'0" x 7'0"
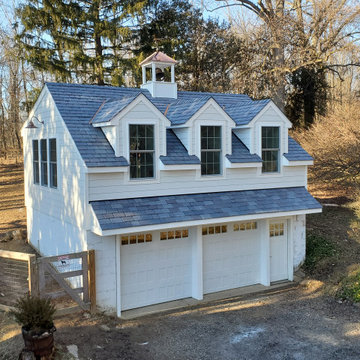
Cette photo montre un garage pour deux voitures séparé nature de taille moyenne avec un bureau, studio ou atelier.
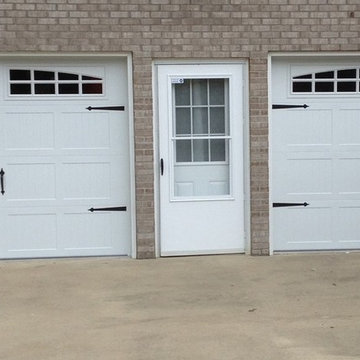
This option is short panel stamped carriage house door, with glass, arched stockton design inserts with spade decorative hardware.
Aménagement d'un grand garage pour deux voitures attenant craftsman.
Aménagement d'un grand garage pour deux voitures attenant craftsman.
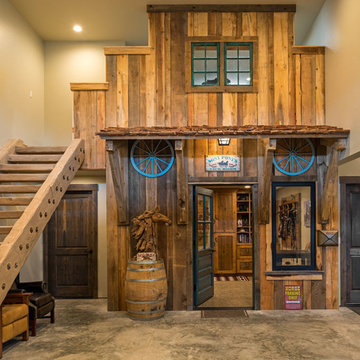
It all started with a picture of a worn, rustic turquoise door. From there, the homeowner grew her vision for her dream tack room. This old-west facade houses her tack room and a storage loft above with the door to the trophy room/man cave to the left and the guest apartment to the right.
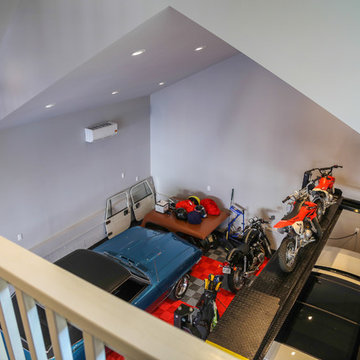
This detached garage uses vertical space for smart storage. A lift was installed for the owners' toys including a dirt bike. A full sized SUV fits underneath of the lift and the garage is deep enough to site two cars deep, side by side. Additionally, a storage loft can be accessed by pull-down stairs. Trex flooring was installed for a slip-free, mess-free finish. The outside of the garage was built to match the existing home while also making it stand out with copper roofing and gutters. A mini-split air conditioner makes the space comfortable for tinkering year-round. The low profile garage doors and wall-mounted opener also keep vertical space at a premium.
Idées déco de garages et abris de jardin
4


