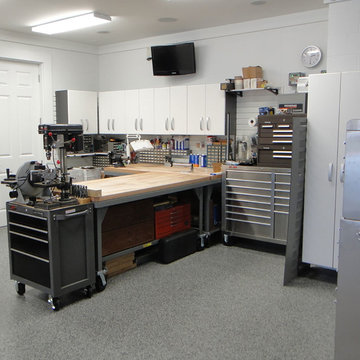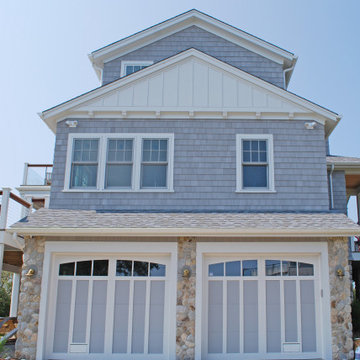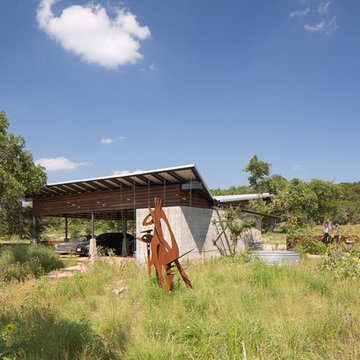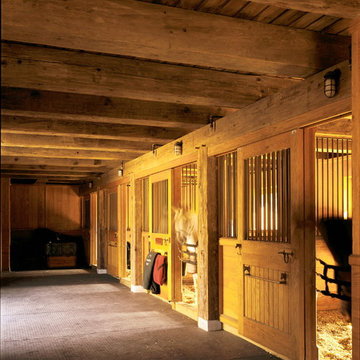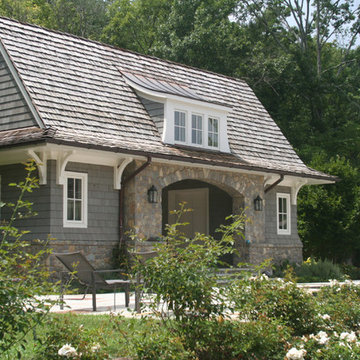Idées déco de garages et abris de jardin
Trier par :
Budget
Trier par:Populaires du jour
81 - 100 sur 2 758 photos
1 sur 2
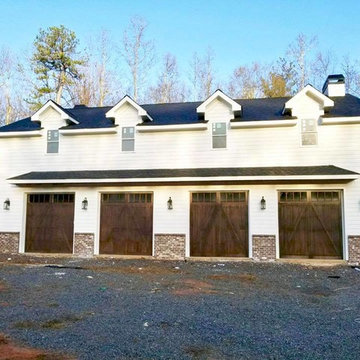
Client was building a Carriage House on a property they just purchased. Home has 4 10 x 9 openings and they wanted real wood doors.
Cette photo montre un grand garage pour quatre voitures ou plus attenant nature.
Cette photo montre un grand garage pour quatre voitures ou plus attenant nature.
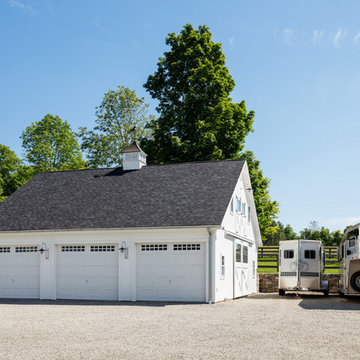
Tim Lenz Photography
Cette image montre un grand garage pour trois voitures séparé rustique.
Cette image montre un grand garage pour trois voitures séparé rustique.
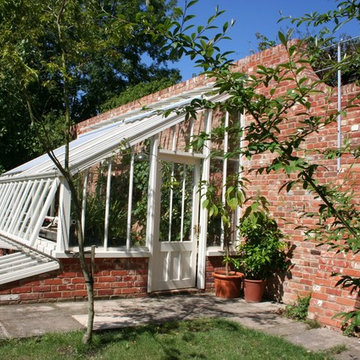
Pultdach-Gewächshäuser sind für alle hochrankenden Gemüse und Früchte, wie z.B. Tomaten, Gurken, Bohnen, Wein und Pfirsich, die eine hohe und wärmespeichernde Mauer für ihr Gedeihen bevorzugen, bestens geeignet.
Aber auch als Übergang vom Wohnhaus in den Garten eignen sich klassische Pultdächer.
http://alitex.de/pflanze-lieber-ungewoehnlich-exoten-im-gewaechshaus/
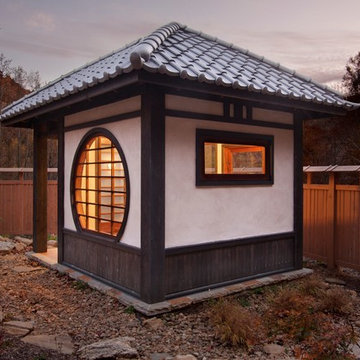
Photos by Jay Weiland
Inspiration pour un petit abri de jardin séparé asiatique.
Inspiration pour un petit abri de jardin séparé asiatique.
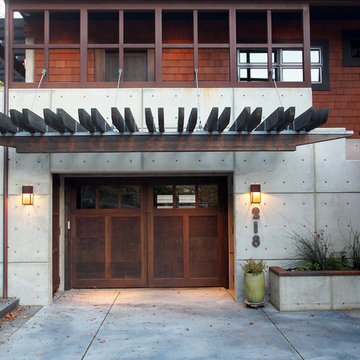
Lower level garage. Photography by Ian Gleadle.
Réalisation d'un grand garage pour une voiture attenant design.
Réalisation d'un grand garage pour une voiture attenant design.
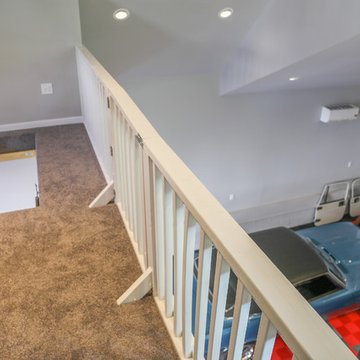
This detached garage uses vertical space for smart storage. A lift was installed for the owners' toys including a dirt bike. A full sized SUV fits underneath of the lift and the garage is deep enough to site two cars deep, side by side. Additionally, a storage loft can be accessed by pull-down stairs. Trex flooring was installed for a slip-free, mess-free finish. The outside of the garage was built to match the existing home while also making it stand out with copper roofing and gutters. A mini-split air conditioner makes the space comfortable for tinkering year-round. The low profile garage doors and wall-mounted opener also keep vertical space at a premium.
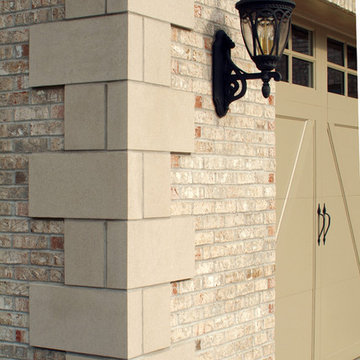
Quoined corners next to one of this house's many garages.
Cette image montre un grand garage attenant traditionnel.
Cette image montre un grand garage attenant traditionnel.
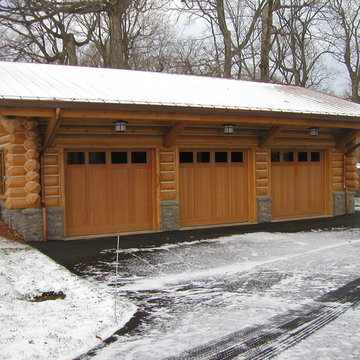
Jennifer Mortensen
Cette image montre un grand garage pour trois voitures séparé chalet.
Cette image montre un grand garage pour trois voitures séparé chalet.
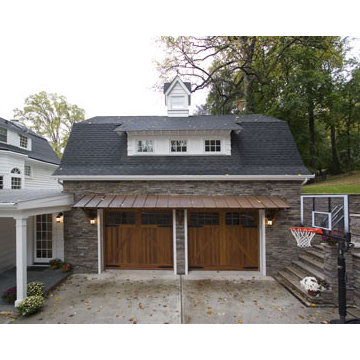
The client requested a new kitchen, family room and two-car garage. Clawson Architects saw this as a wonderful opportunity to engage the landscape and make a soft transition to the hillside. The solution engages the landscape with a traditional barn-like structure. The lower level is a two-car garage and the upper level resulted in a bonus room that allows direct access to the upper yard. The stone base of the barn-like structure is integrated with the site retaining walls that wrap the rear yard and create a patio area complete with outdoor kitchen and fireplace.
Accommodations were made structurally to add a car lift so that additional cars could be stored in the future.
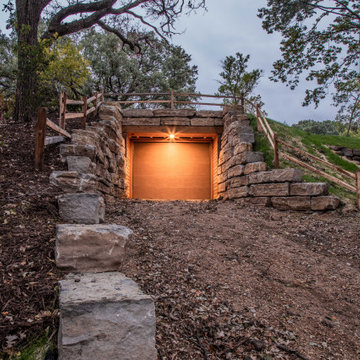
Cette image montre un très grand garage pour quatre voitures ou plus attenant urbain.
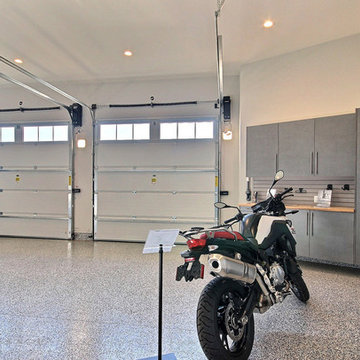
Inspired by the majesty of the Northern Lights and this family's everlasting love for Disney, this home plays host to enlighteningly open vistas and playful activity. Like its namesake, the beloved Sleeping Beauty, this home embodies family, fantasy and adventure in their truest form. Visions are seldom what they seem, but this home did begin 'Once Upon a Dream'. Welcome, to The Aurora.
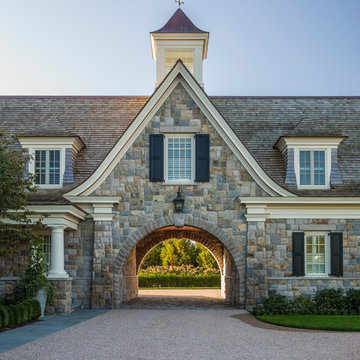
Photographer : Richard Mandelkorn
Inspiration pour un très grand garage attenant traditionnel avec une porte cochère.
Inspiration pour un très grand garage attenant traditionnel avec une porte cochère.
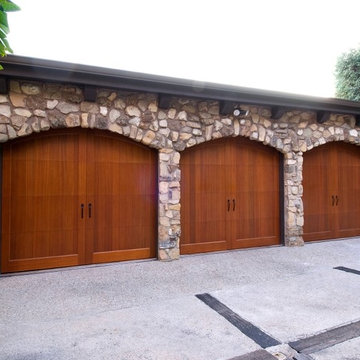
Clopay Reserve Collection custom wood carriage house garage doors. Five-layer construction, polystyrene insulation, factory-stained Meranti with a top arch.
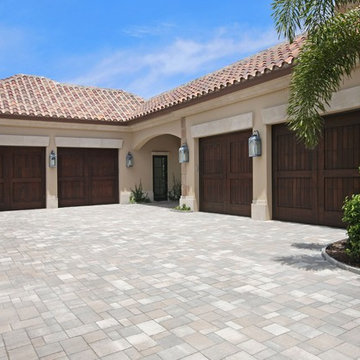
Idée de décoration pour un très grand garage pour quatre voitures ou plus attenant design.
Idées déco de garages et abris de jardin
5



