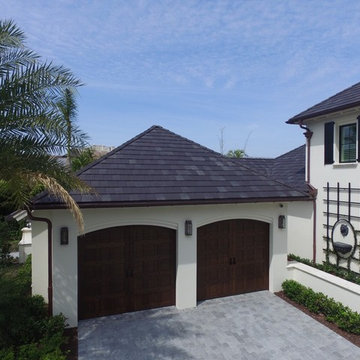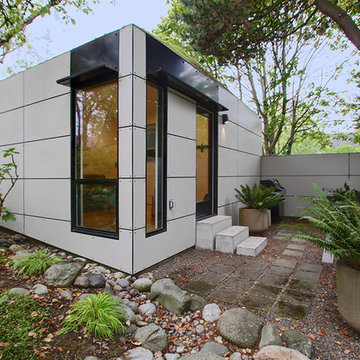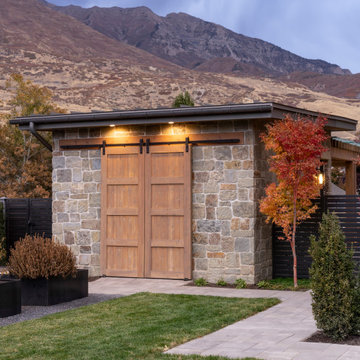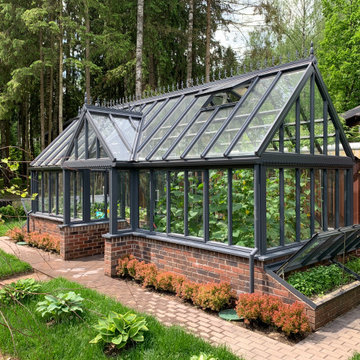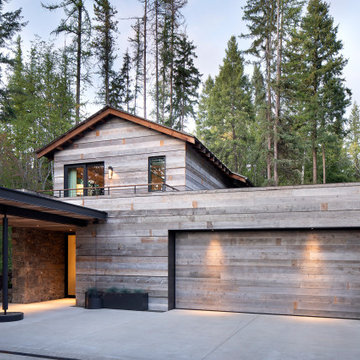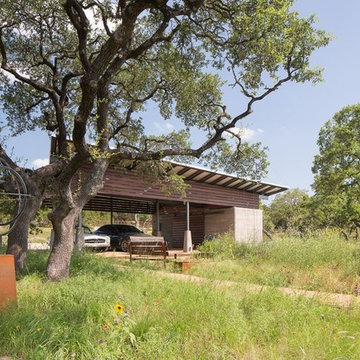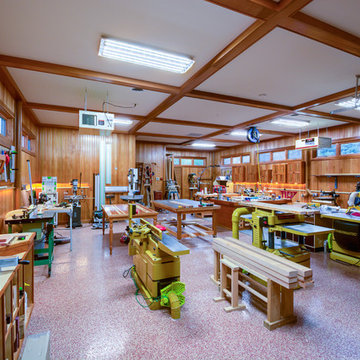Idées déco de garages et abris de jardin
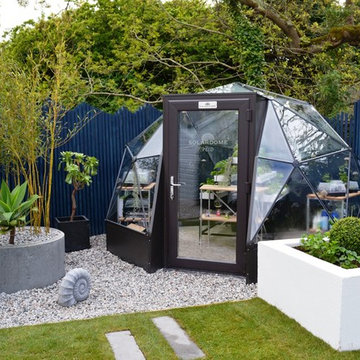
Alan Titchmarsh and the team head for rural Cornwall, where they create a spectacular contemporary garden for Chris Finney, a former serviceman who was awarded the George Cross in 2003. A space age-inspired area - complete with solar dome - will test Chris's knowledge as a novice gardener, and provide a stimulating haven for his young family.
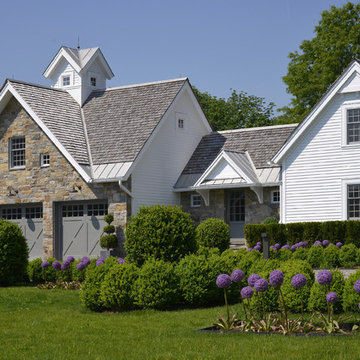
Architecture as a Backdrop for Living™
©2015 Carol Kurth Architecture, PC
www.carolkurtharchitects.com (914) 234-2595 | Bedford, NY Photography by Peter Krupenye
Construction by Legacy Construction Northeast
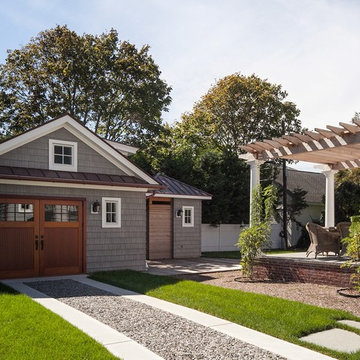
Garage and Pergola
Sam Oberter Photography
Cette image montre un garage pour une voiture séparé traditionnel de taille moyenne avec un bureau, studio ou atelier.
Cette image montre un garage pour une voiture séparé traditionnel de taille moyenne avec un bureau, studio ou atelier.
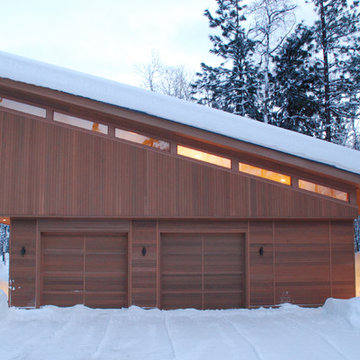
The Mazama Cabin is located at the end of a beautiful meadow in the Methow Valley, on the east slope of the North Cascades Mountains in Washington state. The 1500 SF cabin is a superb place for a weekend get-a-way, with a garage below and compact living space above. The roof is “lifted” by a continuous band of clerestory windows, and the upstairs living space has a large glass wall facing a beautiful view of the mountain face known locally as Goat Wall. The project is characterized by sustainable cedar siding and
recycled metal roofing; the walls and roof have 40% higher insulation values than typical construction.
The cabin will become a guest house when the main house is completed in late 2012.
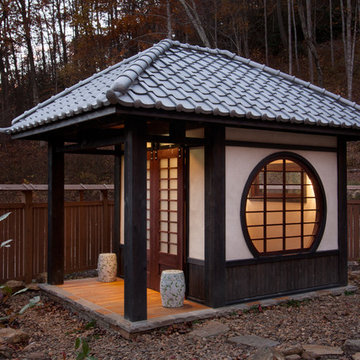
One of my favorite objects I've ever created. Just stunning. The Japanese inspired fence work by the firm as well.
Photos by Jay Weiland
Exemple d'un petit abri de jardin séparé asiatique.
Exemple d'un petit abri de jardin séparé asiatique.
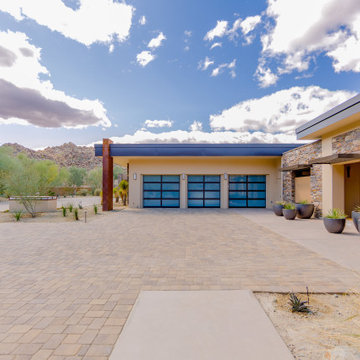
Inspiration pour un très grand garage pour trois voitures attenant design.
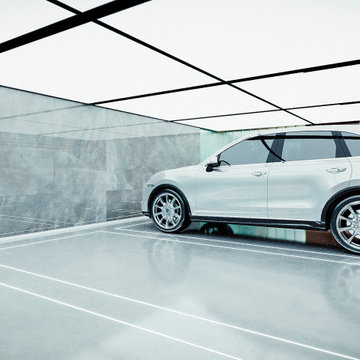
4 car garage with a ceiling-integrated lighting.
Exemple d'un grand garage attenant tendance.
Exemple d'un grand garage attenant tendance.
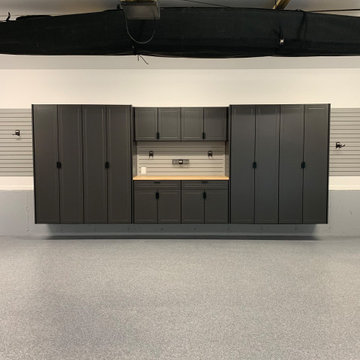
Complete garage renovation from floor to ceiling,
Redline Garage Gear
Custom designed powder coated garage cabinetry
Butcher block workbench
Handiwall across rear wall & above workbench
Harken Hoister - 4 Point hoist for Sea kayak
Standalone cabinet along entry steps
Built in cabinets in rear closet
Flint Epoxy flooring with stem walls painted to match
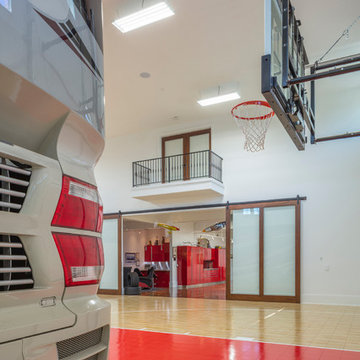
The guest living quarters above the garage include a spectators balcony to view the basketball action.
Réalisation d'un grand garage pour quatre voitures ou plus séparé méditerranéen avec un bureau, studio ou atelier.
Réalisation d'un grand garage pour quatre voitures ou plus séparé méditerranéen avec un bureau, studio ou atelier.
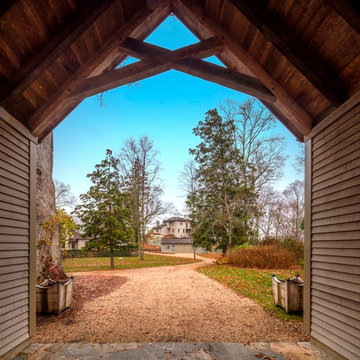
Inspiration pour un grand garage pour quatre voitures ou plus séparé traditionnel avec une porte cochère.
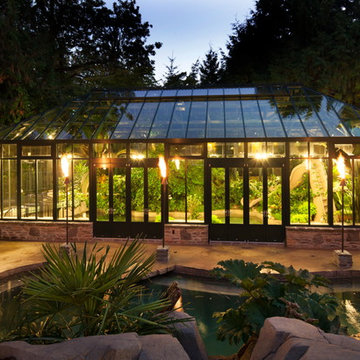
This greenhouse pool cover that we like to call "The Crescent" boasts several unique features including a beautiful hip roof design, two sets of custom double doors in the sidewall, and intermixing aluminum bars to create a heavier high style look.
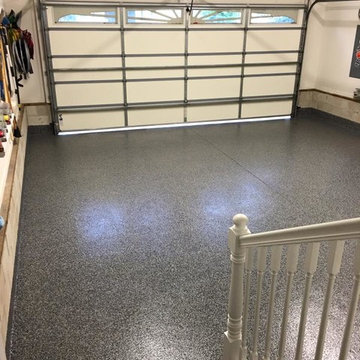
Aménagement d'un garage pour deux voitures attenant classique de taille moyenne.
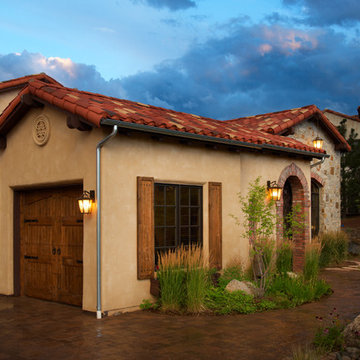
Garage Detail
Italian Farm House by Viaggio, Ltd. in Littleton, CO.
Viaggio Homes is a premier custom home builder in Colorado.
Inspiration pour un grand garage attenant méditerranéen.
Inspiration pour un grand garage attenant méditerranéen.
Idées déco de garages et abris de jardin
7


