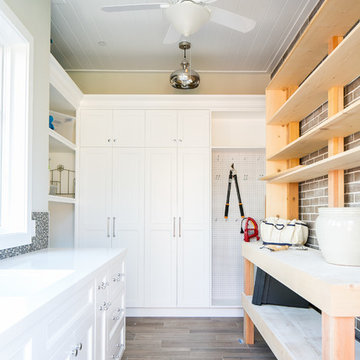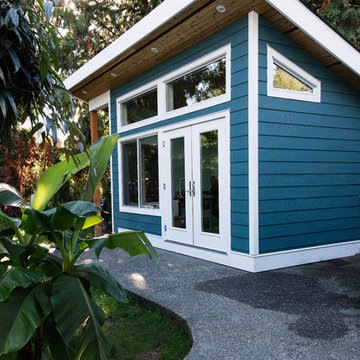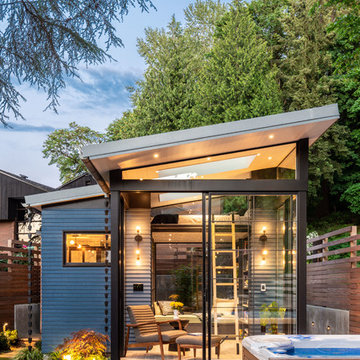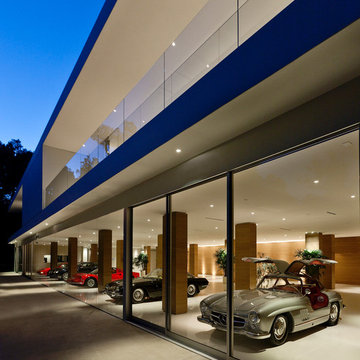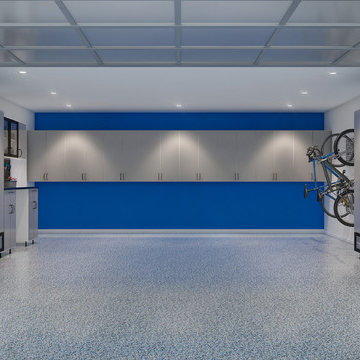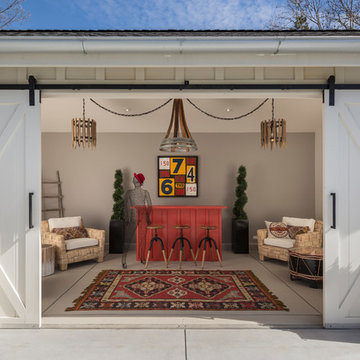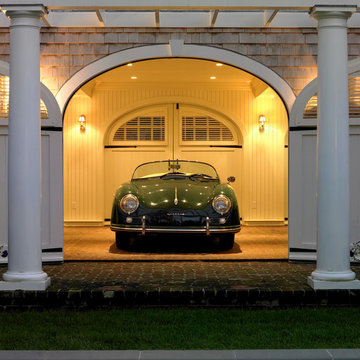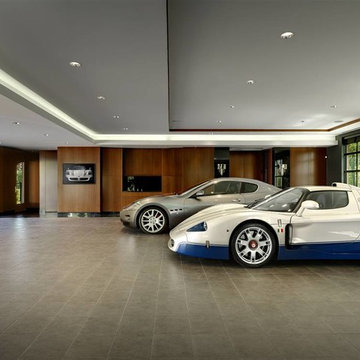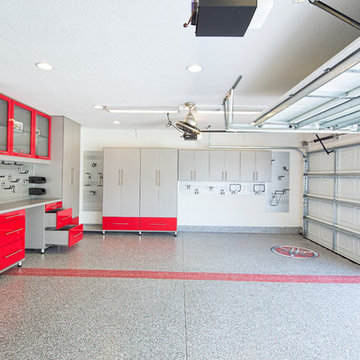Idées déco de garages et abris de jardin
Trier par :
Budget
Trier par:Populaires du jour
1 - 20 sur 47 photos
Trouvez le bon professionnel près de chez vous

The Mazama Cabin is located at the end of a beautiful meadow in the Methow Valley, on the east slope of the North Cascades Mountains in Washington state. The 1500 SF cabin is a superb place for a weekend get-a-way, with a garage below and compact living space above. The roof is “lifted” by a continuous band of clerestory windows, and the upstairs living space has a large glass wall facing a beautiful view of the mountain face known locally as Goat Wall. The project is characterized by sustainable cedar siding and
recycled metal roofing; the walls and roof have 40% higher insulation values than typical construction.
The cabin will become a guest house when the main house is completed in late 2012.
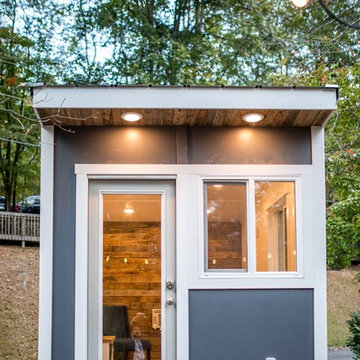
Cette photo montre un petit abri de jardin séparé moderne avec un bureau, studio ou atelier.
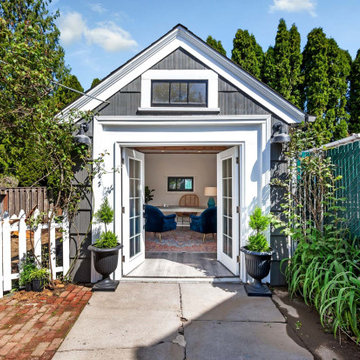
Cette image montre un abri de jardin séparé traditionnel de taille moyenne avec un bureau, studio ou atelier.
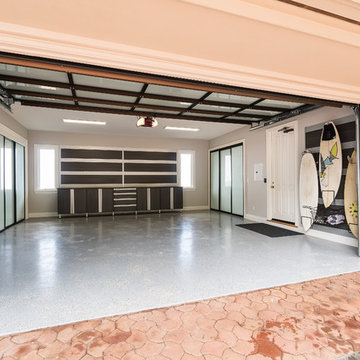
This two-car garage storage system includes four cabinets and a stack of drawers for storage of everyday items, as well as concealed storage behind sliding closet doors and vertical storage of bulky sports equipment, including surfboards and bike racks. Custom storage accessories open up the space.
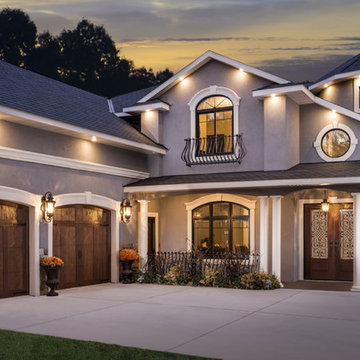
Clopay Canyon Ridge Collection Limited Edition Series faux wood carriage house garage doors add rustic elegance to this newly constructed home. Molded from pieces of real wood to for a realistic grain pattern and texture, these durable low-maintenance energy efficient overhead doors won’t rot, warp, or crack and can be painted or stained. Won't rot, warp, crack or shrink. Doors shown feature Pecky Cypress cladding with Clear Cypress composite overlays.
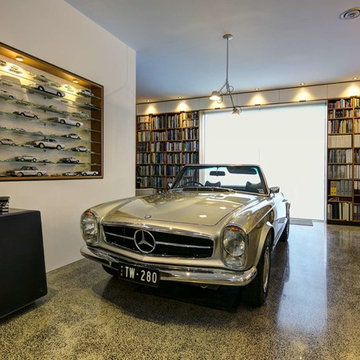
Wolf House is a contemporary home designed for flexible, easy living for a young family of 5. The spaces have multi use and the large home has a connection through its void space allowing all family members to be in touch with each other. The home boasts excellent energy efficiency and a clear view of the sky from every single room in the house.
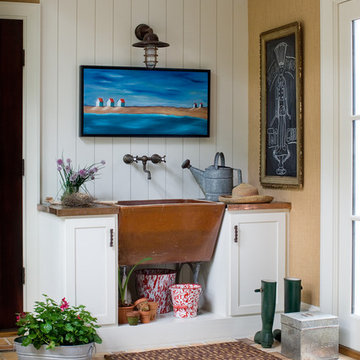
François Gagné
Aménagement d'un abri de jardin bord de mer.
Aménagement d'un abri de jardin bord de mer.
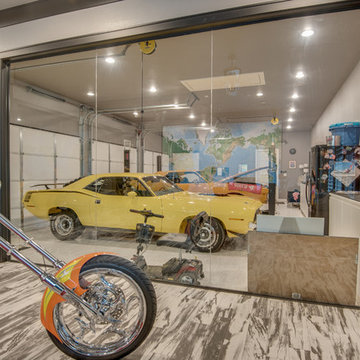
Cette image montre un garage pour trois voitures design avec un bureau, studio ou atelier.

Front Driveway.
The driveway is bordered with an indigenous grass to the area Ficinia nodosa. The centre strip is planted out with thyme to give you sent as you drive over it.
It sits in of a contemporary concrete driveway made with a pale exposed aggregate. The cladding on the house is a fairly contemporary blonde Australian hardwood timber.
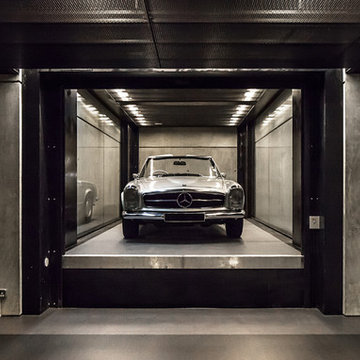
Photograph by Recent Spaces with David Connolly
Aménagement d'un grand garage classique.
Aménagement d'un grand garage classique.
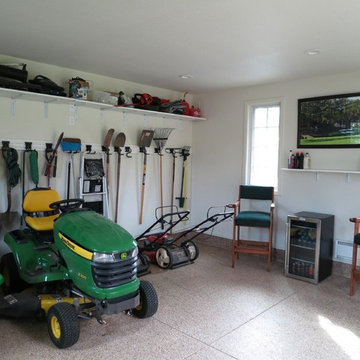
Garden shed and get away in this classic brick shed.
Réalisation d'un abri de jardin tradition.
Réalisation d'un abri de jardin tradition.
Idées déco de garages et abris de jardin
1


