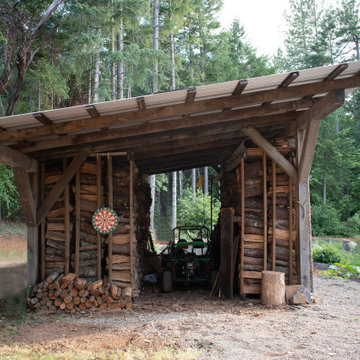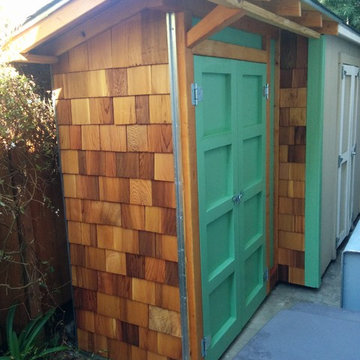Idées déco de garages et abris de jardin
Trier par :
Budget
Trier par:Populaires du jour
1 - 20 sur 4 311 photos

This Edina, MN project started when the client’s contacted me about their desire to create a family friendly entertaining space as well as a great place to entertain friends. The site amenities that were incorporated into the landscape design-build include a swimming pool, hot tub, outdoor dining space with grill/kitchen/bar combo, a mortared stone wood burning fireplace, and a pool house.
The house was built in 2015 and the rear yard was left essentially as a clean slate. Existing construction consisted of a covered screen porch with screens opening out to another covered space. Both were built with the floor constructed of composite decking (low lying deck, one step off to grade). The deck also wrapped over to doorways out of the kitchenette & dining room. This open amount of deck space allowed us to reconsider the furnishings for dining and how we could incorporate the bar and outdoor kitchen. We incorporated a self-contained spa within the deck to keep it closer to the house for winter use. It is surrounded by a raised masonry seating wall for “hiding” the spa and comfort for access. The deck was dis-assembled as needed to accommodate the masonry for the spa surround, bar, outdoor kitchen & re-built for a finished look as it attached back to the masonry.
The layout of the 20’x48’ swimming pool was determined in order to accommodate the custom pool house & rear/side yard setbacks. The client wanted to create ample space for chaise loungers & umbrellas as well as a nice seating space for the custom wood burning fireplace. Raised masonry walls are used to define these areas and give a sense of space. The pool house is constructed in line with the swimming pool on the deep/far end.
The swimming pool was installed with a concrete subdeck to allow for a custom stone coping on the pool edge. The patio material and coping are made out of 24”x36” Ardeo Limestone. 12”x24” Ardeo Limestone is used as veneer for the masonry items. The fireplace is a main focal point, so we decided to use a different veneer than the other masonry areas so it could stand out a bit more.
The clients have been enjoying all of the new additions to their dreamy coastal backyard. All of the elements flow together nicely and entertaining family and friends couldn’t be easier in this beautifully remodeled space.
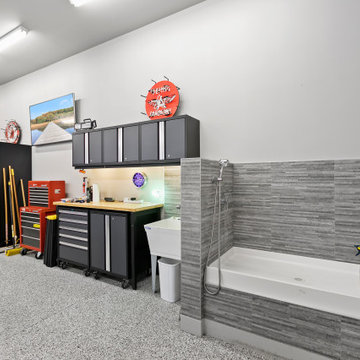
Dog washing station
Inspiration pour un très grand garage pour quatre voitures ou plus attenant.
Inspiration pour un très grand garage pour quatre voitures ou plus attenant.
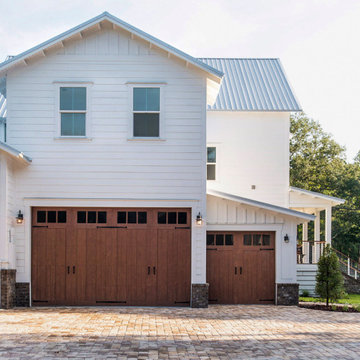
Clopay Canyon Ridge (5-layer) insulated faux wood carriage house garage doors, Design 11 with REC13 windows, Clear Cypress woodgrain cladding and overlays in the Medium stain finish. Installed by D and D Garage Doors on an attached two-car garage on a custom built home in St. Augustine, Florida. Photography by @visiblestyle for Jettset Farmhouse. All rights reserved.
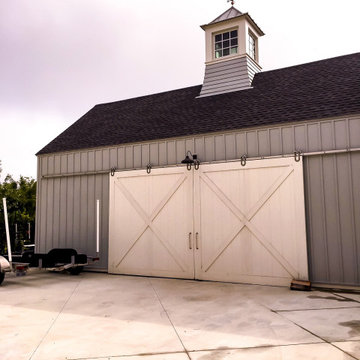
New Construction
2-20" x 20" 2-1/4" Western Red Cedar Oversized Doors with Crossbuck Garage/Boat Storage Doors,
Finished by Others
Per Customer Specs
Manufactured in Texas, Made in USA
**Door Located in Morgans Point TX. Near Seabrook/Kemah
Roughly $5,000-$12,000
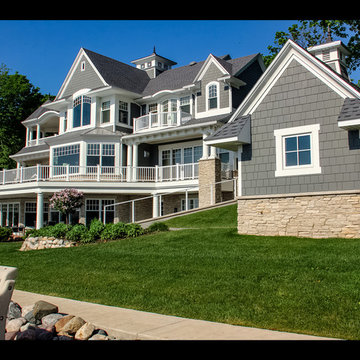
Architectural Design by Helman Sechrist Architecture
Photography by Marie Kinney
Construction by Martin Brothers Contracting, Inc.
Idées déco pour un abri de jardin séparé bord de mer de taille moyenne.
Idées déco pour un abri de jardin séparé bord de mer de taille moyenne.
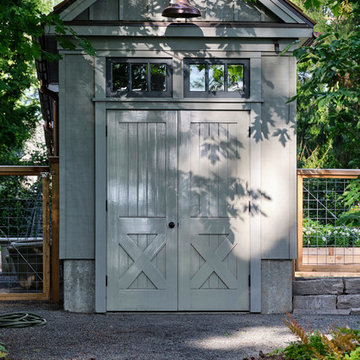
One of a group of three identical sheds grouped in a row. This one houses the yard tractor and equipment.
Idées déco pour un abri de jardin séparé classique de taille moyenne.
Idées déco pour un abri de jardin séparé classique de taille moyenne.

Detached 4-car garage with 1,059 SF one-bedroom apartment above and 1,299 SF of finished storage space in the basement.
Idées déco pour un grand garage pour quatre voitures ou plus séparé classique.
Idées déco pour un grand garage pour quatre voitures ou plus séparé classique.
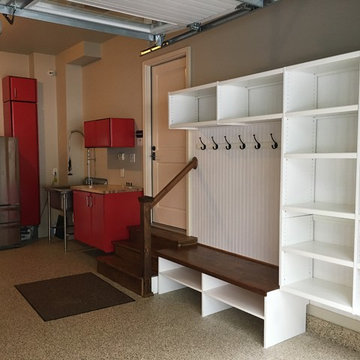
Upgraded garage - added epoxy coating flooring, new stained oak stairs, custom oak bench, shoe, coat and shelving storage.
Aménagement d'un grand garage pour trois voitures attenant classique.
Aménagement d'un grand garage pour trois voitures attenant classique.
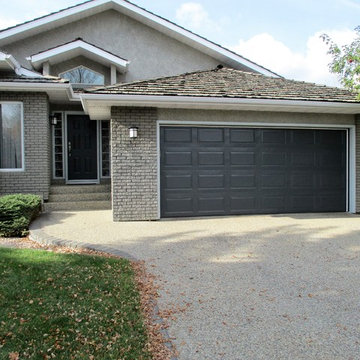
Upgraded the entry door to match colour of garage door and trim. Replaced weather stripping with new after painting to match garage door
Inspiration pour un garage pour une voiture attenant traditionnel de taille moyenne.
Inspiration pour un garage pour une voiture attenant traditionnel de taille moyenne.

Réalisation d'un grand garage pour une voiture attenant tradition avec une porte cochère.
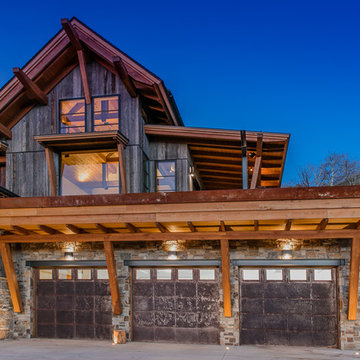
Tim Stone
Idées déco pour un grand garage pour trois voitures attenant classique.
Idées déco pour un grand garage pour trois voitures attenant classique.
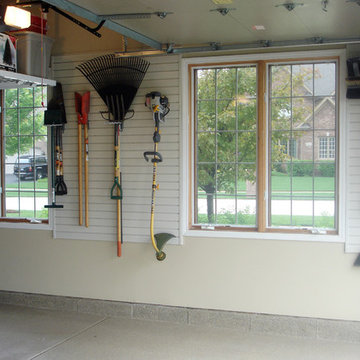
Idées déco pour un garage attenant classique de taille moyenne avec un bureau, studio ou atelier.
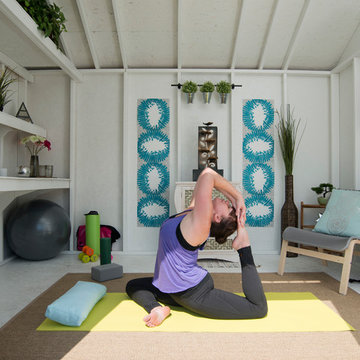
Experts say yoga promotes a healthy mind and soul. Sometimes due to the lack of space inside our homes or the amount of distractions, achieving the perfect yoga session is difficult. That is where a yoga shed comes in. It's an relatively inexpensive building that can shelter you from rain and let plenty of light in on sunny days. All while providing a relaxing filter from the daily stresses of life.
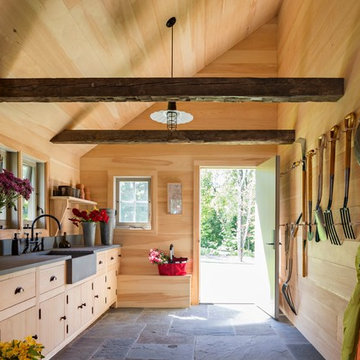
"BEST OF HOUZZ 2018, SHED" This sunny potting shed features bluestone floors, walls sheathed in white pine and Shaker pegs for hanging gardening tools.
Robert Benson Photography

A close-up of our Lasley Brahaney custom support brackets further enhanced with under-mount dental moldings.
Aménagement d'un grand garage pour deux voitures classique avec un bureau, studio ou atelier.
Aménagement d'un grand garage pour deux voitures classique avec un bureau, studio ou atelier.
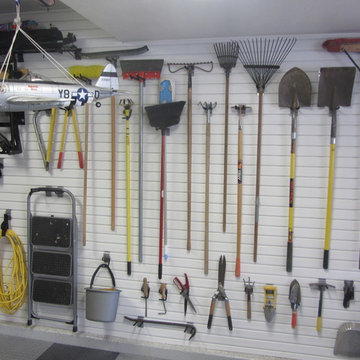
Flow Wall white panel with various hooks for storing lawn and garden equipment. Take advantage of your open wall space to get things clean and organized while maximizing your available floor space.
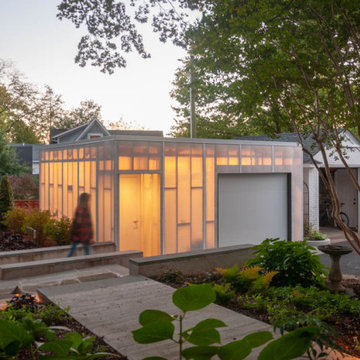
At night, interior lights transform the polycarbonate box into a lantern to express the structure of the building and provide a soft glow that illuminates the driveway and new patio.
Idées déco de garages et abris de jardin
1



