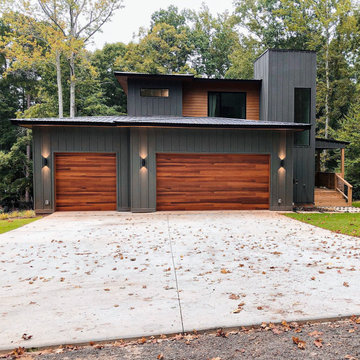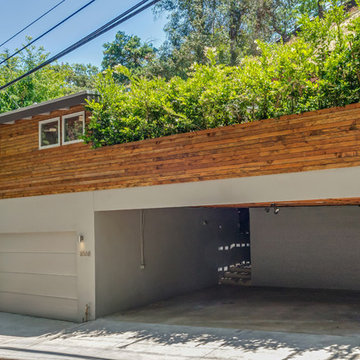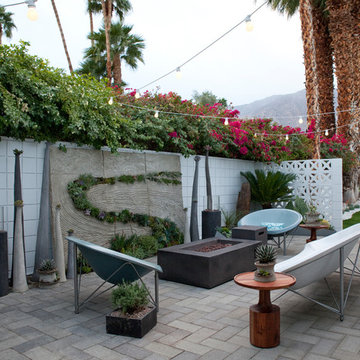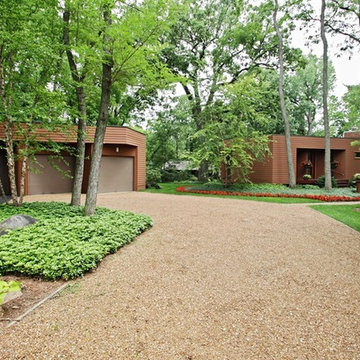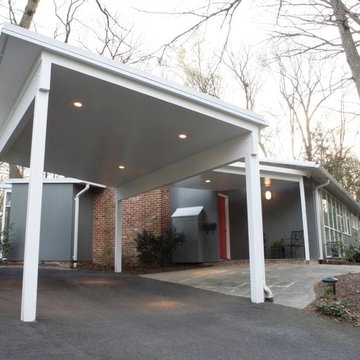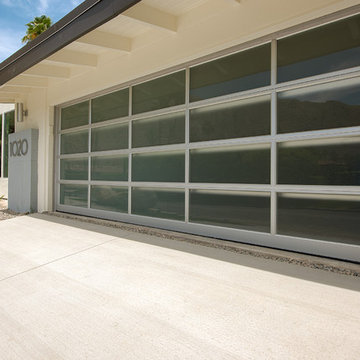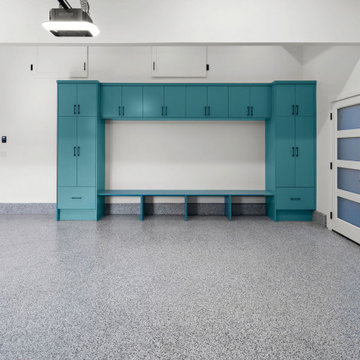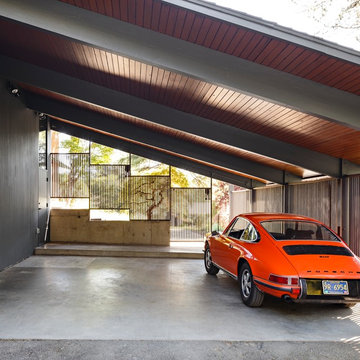Idées déco de garages et abris de jardin rétro
Trier par :
Budget
Trier par:Populaires du jour
61 - 80 sur 1 173 photos
1 sur 2
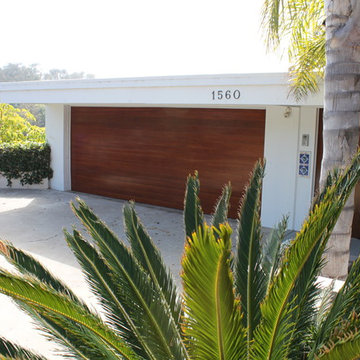
This is a modern wood garage door that was done by GDU.
The panels are seamlessly flushed and was created to operate exactly like a traditional metal garage door by sections. This is a sectional garage door made from wood.
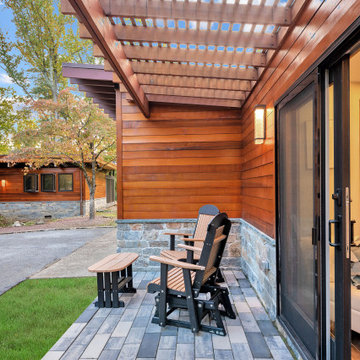
Updating a modern classic
These clients adore their home’s location, nestled within a 2-1/2 acre site largely wooded and abutting a creek and nature preserve. They contacted us with the intent of repairing some exterior and interior issues that were causing deterioration, and needed some assistance with the design and selection of new exterior materials which were in need of replacement.
Our new proposed exterior includes new natural wood siding, a stone base, and corrugated metal. New entry doors and new cable rails completed this exterior renovation.
Additionally, we assisted these clients resurrect an existing pool cabana structure and detached 2-car garage which had fallen into disrepair. The garage / cabana building was renovated in the same aesthetic as the main house.
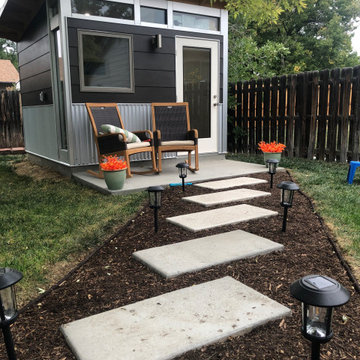
Shed Features:
• 10x10 Signature Series
• Brown Blaze block siding
• Factory OEM White door
• Natural Stained eaves
• Fawn Chestnut flooring
Inspiration pour un petit abri de jardin séparé vintage avec un bureau, studio ou atelier.
Inspiration pour un petit abri de jardin séparé vintage avec un bureau, studio ou atelier.
Trouvez le bon professionnel près de chez vous
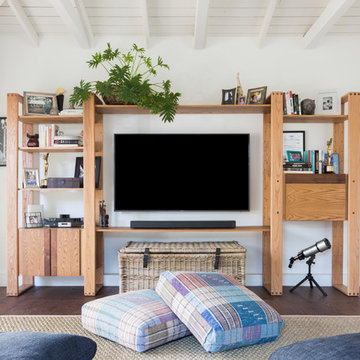
Hive LA Home created a cozy family oasis in this garage conversion with storage space, room for exercise equipment, and a tv lounge for movie nights. Vintage modular storage with hidden bar on right. Basket for blankets and storage. 70's inspired custom drapes in open weave fade-resistant fabric from Duralee lets the light in.
RH Cloud modular seats can be rearranged as needed, with floor pillows in vintage fabric to toss around for kids and guests. Blue Dot side table. Peter Dunham Fig Leaf fabric for custom romans brings the outdoors in. Seagrass rug.
photo by Amy Bartlam
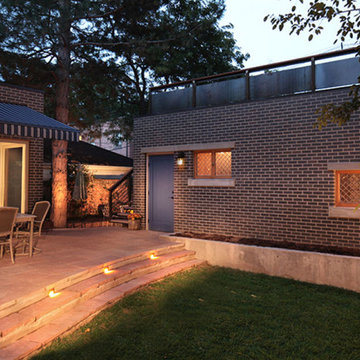
Pearl Street garage complete remodel, after. New patio included.
Cette photo montre un garage rétro.
Cette photo montre un garage rétro.
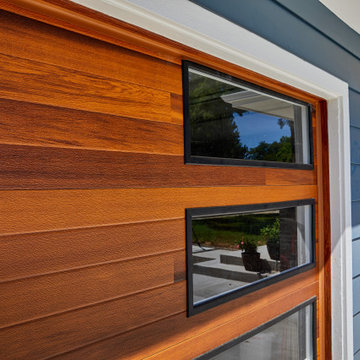
The concept of this project was to bring life to this house and bring it back to its mid-century roots with a modern twist. Opening interior walls and connecting adjacent spaces was framework was open for the Interior Design.
The Kitchen mixes warm wood tones and cool blue cabinets to enhance the richness of the space. Exposed Structural Glulam Beams were installed throughout to open the adjacent spaces and allow for the connections to flow between new/old.
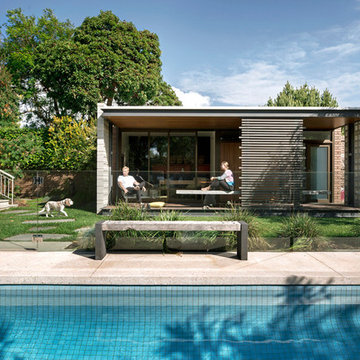
Photographer: Gerard Warrener, DPI
Photography for Atkinson Pontifex, Peter Maddison, Great Dane Furniture.
Construction: Atkinson Pontifex
Design: Peter Maddison
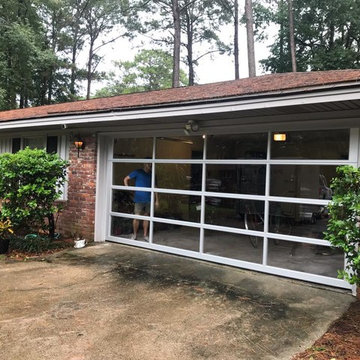
As a way to update a mid century modern ranch home, a full view glass garage door with white frame is part of the home improvement plan. But did you know that glass panels for garage doors are also available in tinted, colored, etched, frosted and other options as well? In addition, the frames for glass doors come in various colors too. Some manufacturers even offer a seamless design. So, like other garage doors, a glass garage door can be fully customized! | Project and Photo Credits: Pro-Lift Garage Doors Savannah
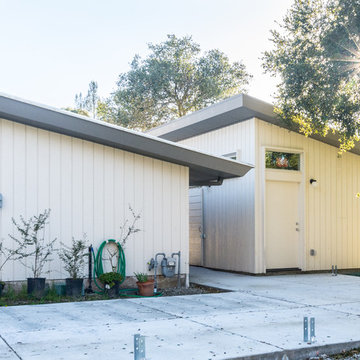
Justin Lopez Photography
Idée de décoration pour un petit abri de jardin séparé vintage avec un bureau, studio ou atelier.
Idée de décoration pour un petit abri de jardin séparé vintage avec un bureau, studio ou atelier.
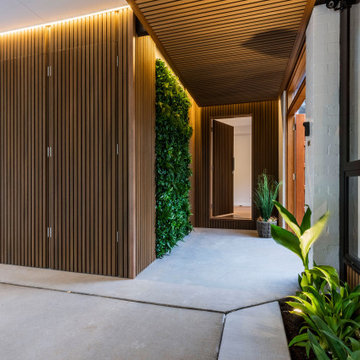
Granny flat created from conversion of existing carport to livable space, extension of carport structure to create larger carport, custom flitch beams to mimic oregon timber
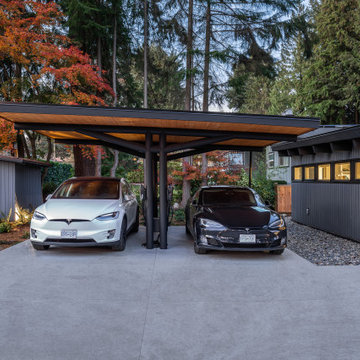
A full renovation of a post and beam home that had a heritage home designation. We had to keep the general styling of the house, while updating to the modern era. This project included a new front addition, an addition of a second floor master suite, a new carport with duel Tesla chargers, all new mechanical , electrical and plumbing systems, and all new finishes throughout. We also created an amazing custom staircase using wood milled from the trees removed from the front yard.
Idées déco de garages et abris de jardin rétro
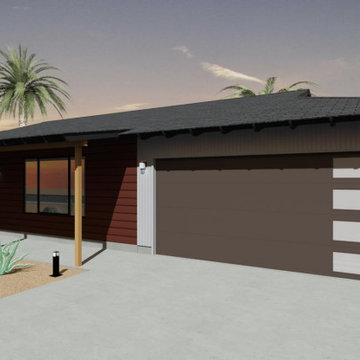
Mid Century ranch home exterior with corrugated metal siding, horizontal clapboards, and white stucco. Black asphalt shingle roof.
Idées déco pour un garage pour deux voitures attenant rétro de taille moyenne.
Idées déco pour un garage pour deux voitures attenant rétro de taille moyenne.
4


