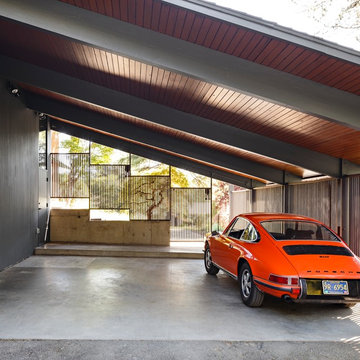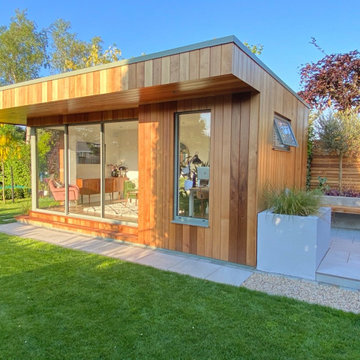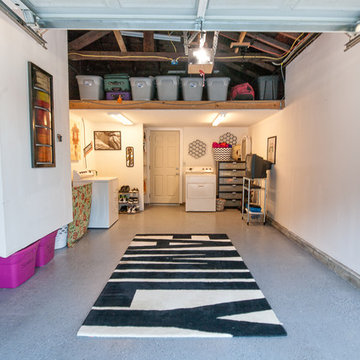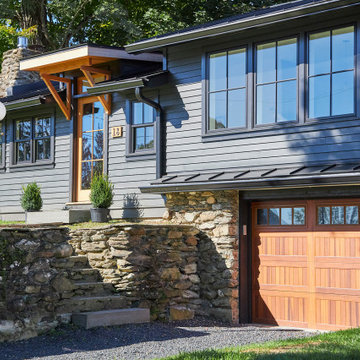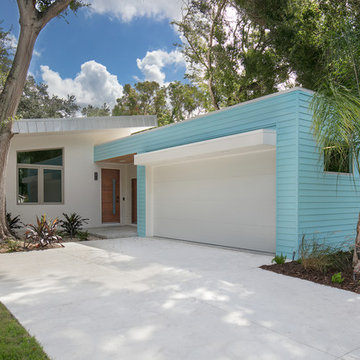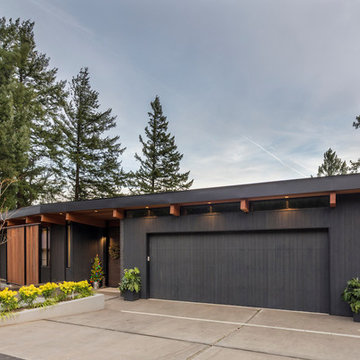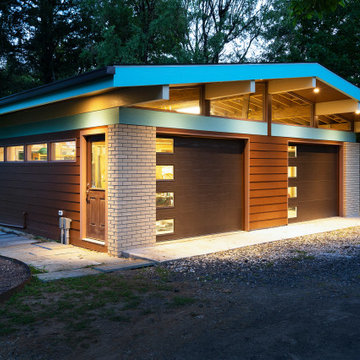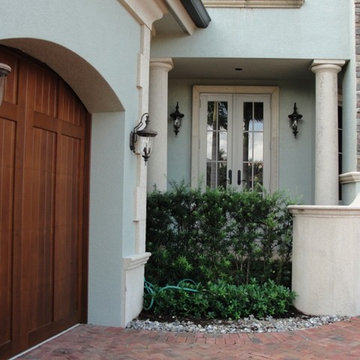Idées déco de garages et abris de jardin rétro
Trier par :
Budget
Trier par:Populaires du jour
81 - 100 sur 1 172 photos
1 sur 2
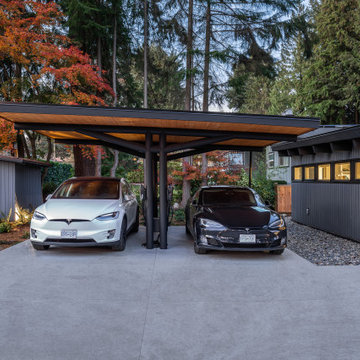
A full renovation of a post and beam home that had a heritage home designation. We had to keep the general styling of the house, while updating to the modern era. This project included a new front addition, an addition of a second floor master suite, a new carport with duel Tesla chargers, all new mechanical , electrical and plumbing systems, and all new finishes throughout. We also created an amazing custom staircase using wood milled from the trees removed from the front yard.
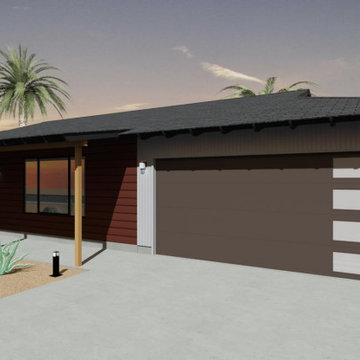
Mid Century ranch home exterior with corrugated metal siding, horizontal clapboards, and white stucco. Black asphalt shingle roof.
Idées déco pour un garage pour deux voitures attenant rétro de taille moyenne.
Idées déco pour un garage pour deux voitures attenant rétro de taille moyenne.
Trouvez le bon professionnel près de chez vous
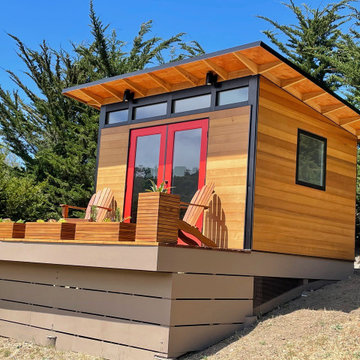
10x12 Studio Shed Signature Series - She Shed. Cedar Plank siding, Fireworks (red) french doors, dark bronze aluminum.
Idée de décoration pour un abri de jardin séparé vintage de taille moyenne avec un bureau, studio ou atelier.
Idée de décoration pour un abri de jardin séparé vintage de taille moyenne avec un bureau, studio ou atelier.

With a grand total of 1,247 square feet of living space, the Lincoln Deck House was designed to efficiently utilize every bit of its floor plan. This home features two bedrooms, two bathrooms, a two-car detached garage and boasts an impressive great room, whose soaring ceilings and walls of glass welcome the outside in to make the space feel one with nature.
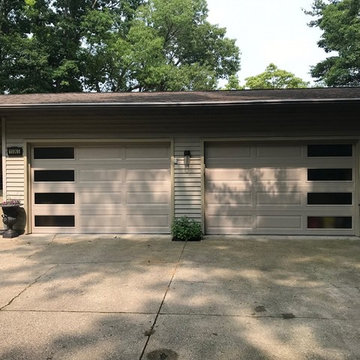
If you're looking for an affordable garage door with a mid century modern or contemporary flair, there's no better way than to simply add a vertical window design to the door. Shown here are traditional (and budget-friendly!) long panel steel garage doors with windows arranged vertically on opposite sides of each door, giving the mid century ranch a whole new vibe. | Project and Photo Credits: Pro-Lift Garage Doors Grand Rapids
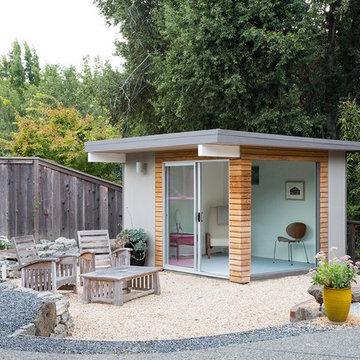
Mariko Reed Architectural Photography
Idées déco pour un petit abri de jardin séparé rétro.
Idées déco pour un petit abri de jardin séparé rétro.
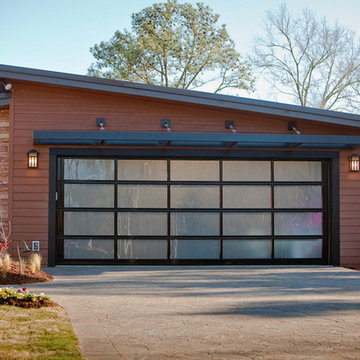
Clopay Avante
Idées déco pour un garage pour deux voitures attenant rétro de taille moyenne.
Idées déco pour un garage pour deux voitures attenant rétro de taille moyenne.
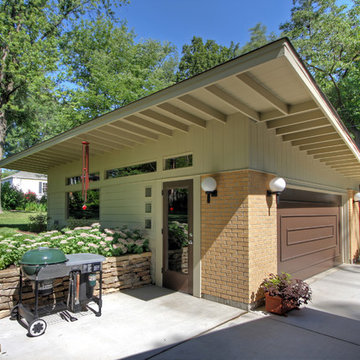
A renowned St. Louis mid-century modern architect's home in St. Louis, MO is now owned by his son, who grew up in the home. The original detached garage was failing.
Mosby architects worked with the architect's original drawings of the home to create a new garage that matched and echoed the style of the home, from roof slope to brick color. Several pieces from the original garage were salvaged to be used on and around the new detached garage. New landscaping was part of this design-build project by Mosby Building Arts.
Photos by Mosby Building Arts.
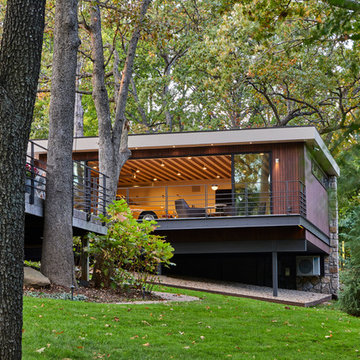
Exemple d'un garage pour deux voitures séparé rétro de taille moyenne avec un bureau, studio ou atelier.
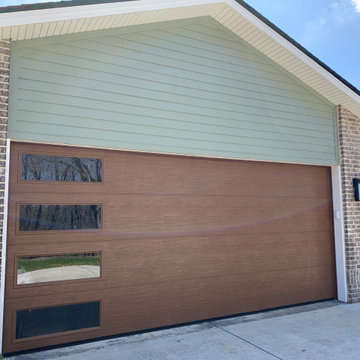
Modern Garage doors
Cette image montre un garage pour trois voitures vintage de taille moyenne.
Cette image montre un garage pour trois voitures vintage de taille moyenne.
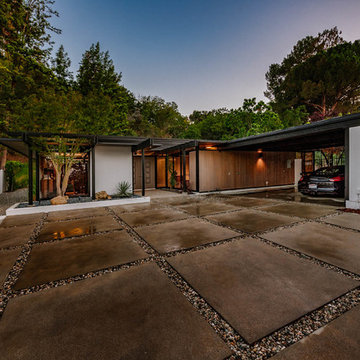
Gated Driveway
Réalisation d'un grand garage attenant vintage.
Réalisation d'un grand garage attenant vintage.
Idées déco de garages et abris de jardin rétro
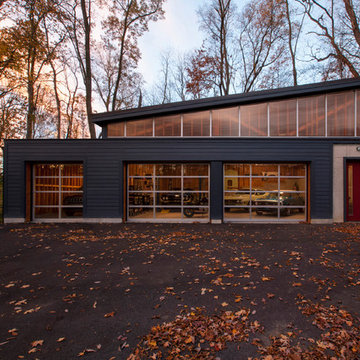
Front garage elevation highlights glass overhead doors and clerestory shed roof structure. - Architecture + Photography: HAUS
Inspiration pour un grand garage pour quatre voitures ou plus séparé vintage avec un bureau, studio ou atelier.
Inspiration pour un grand garage pour quatre voitures ou plus séparé vintage avec un bureau, studio ou atelier.
5


