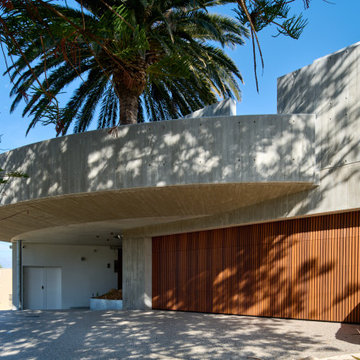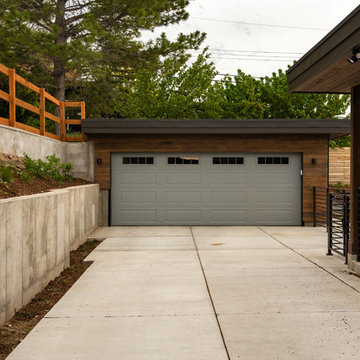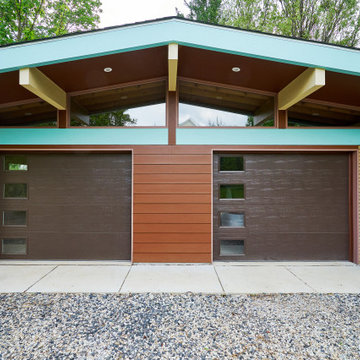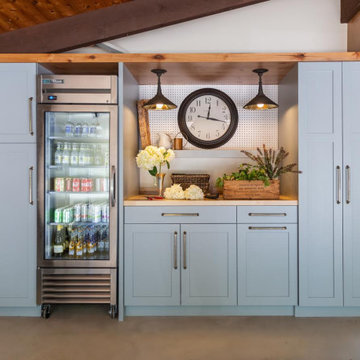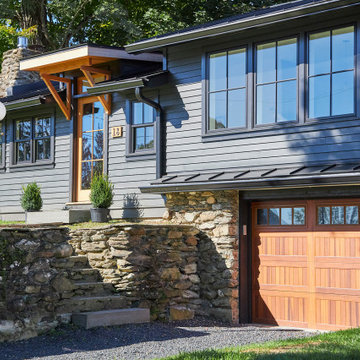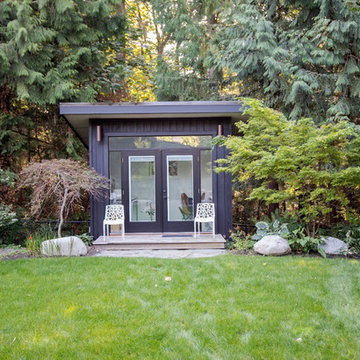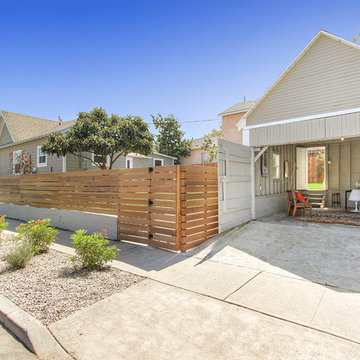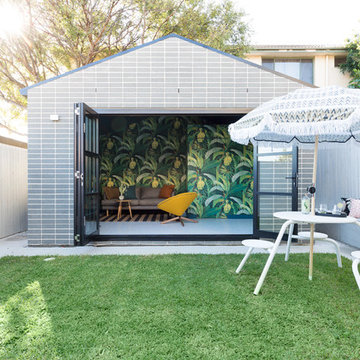Idées déco de garages et abris de jardin rétro
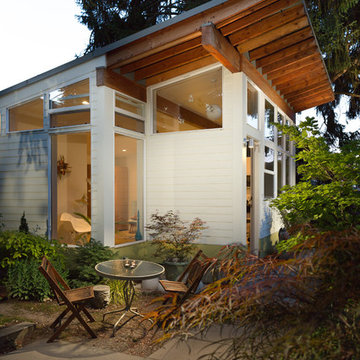
Read more about this project in Seattle Magazine: http://www.seattlemag.com/article/orchid-studio-tiny-backyard-getaway
Photography by Alex Crook (www.alexcrook.com) for Seattle Magazine (www.seattlemag.com)
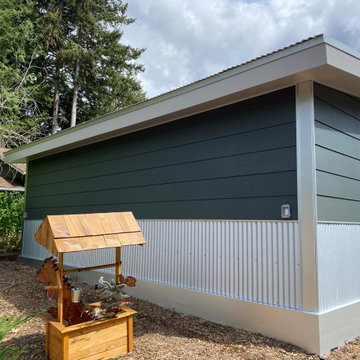
14x26 Backyard ADU with Volcano Gray lap siding, Metal Wainscoting, Forsythia doors, Panda Gray soffits, and Natural Hickory flooring.
Cette photo montre une maison d'amis séparée rétro de taille moyenne.
Cette photo montre une maison d'amis séparée rétro de taille moyenne.
Trouvez le bon professionnel près de chez vous
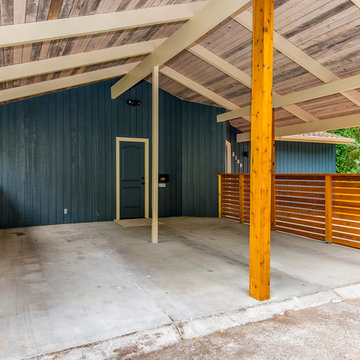
This project was designed with with a neutral color concept that would appeal to a large audience. We Incorporated contemporary elements throughout the home to give an elegant updated feel. The interior walls are painted our favorite color Sculptor Clay by Behr. The flooring is a laminate product from the lake series collection by Pacific Materials, Color “Glacier”. The cabinetry is a semi custom product by Homecrest. Cherry wood with a dark espresso stain and Shaker style doors . The Countertops are a Quartz product from Silestone called “Blanco City”. The stainless steel appliances are from Whirlpool and the kitchen Backsplash is from Emser tile (The Unique Collection, Color is Lyric). The Bathroom tile is a 12X24 Skybridge “off white” from Dal Tile, the plumbing fixtures are all Delta “Ara” Chrome finished. The home was perfectly staged by our exclusive partners at Onstage Staging. This project finished with phenomenal feedback and a wonderful new owner.
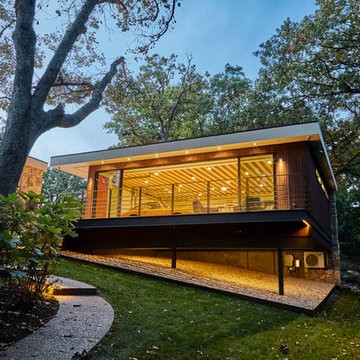
Exemple d'un garage pour deux voitures séparé rétro de taille moyenne avec un bureau, studio ou atelier.
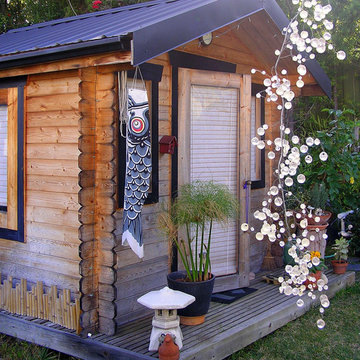
Stepping outside from the kitchen / dining nook, a blown-glass bubble decoration leads the way to Petra's favorite spot -- what she refers to as her "Japanese tea house." The charming structure was made from a kit by Visscher Specialty Products, which manufactures spa enclosures, small cabins, gazebos, etc.
While the tea house's design is more cabin-like rustic, adding split-bamboo on the bottom sides and accessories like the koi windsock, stone pagoda, a pair of lacquered-wood zōris and the exotic-looking potted Egyptian papyrus give it a touch of Zen.
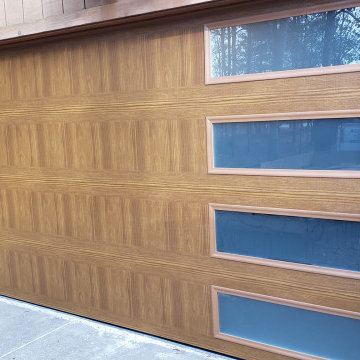
This faux wood garage door displays a hint of mid century modern design with the vertically stacked, long windows down one side of the door. Notice the frosted glass which allows natural light to flow into the garage space while maintaining privacy too, Easy to care for, strong, long-lasting and budget-friendly too! | Project and Photo Credits: ProLift Garage Doors of Grand Rapids
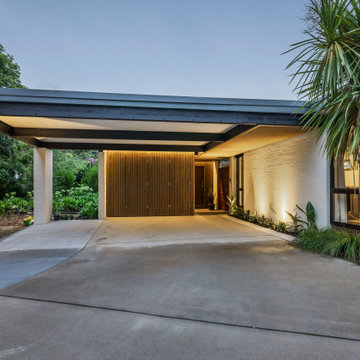
Granny flat created from conversion of existing carport to livable space, extension of carport structure to create larger carport, custom flitch beams to mimic oregon timber
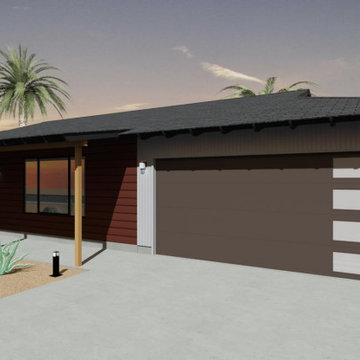
Mid Century ranch home exterior with corrugated metal siding, horizontal clapboards, and white stucco. Black asphalt shingle roof.
Idées déco pour un garage pour deux voitures attenant rétro de taille moyenne.
Idées déco pour un garage pour deux voitures attenant rétro de taille moyenne.
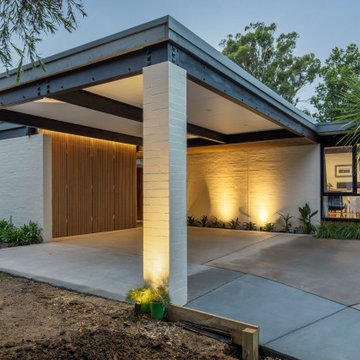
Granny flat created from conversion of existing carport to livable space, extension of carport structure to create larger carport, custom flitch beams to mimic oregon timber
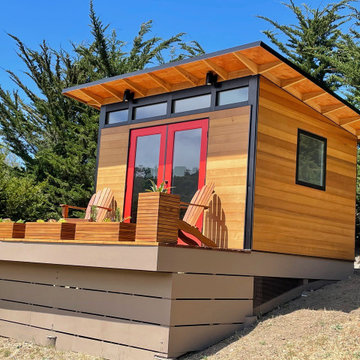
10x12 Studio Shed Signature Series - She Shed. Cedar Plank siding, Fireworks (red) french doors, dark bronze aluminum.
Idée de décoration pour un abri de jardin séparé vintage de taille moyenne avec un bureau, studio ou atelier.
Idée de décoration pour un abri de jardin séparé vintage de taille moyenne avec un bureau, studio ou atelier.

With a grand total of 1,247 square feet of living space, the Lincoln Deck House was designed to efficiently utilize every bit of its floor plan. This home features two bedrooms, two bathrooms, a two-car detached garage and boasts an impressive great room, whose soaring ceilings and walls of glass welcome the outside in to make the space feel one with nature.
Idées déco de garages et abris de jardin rétro
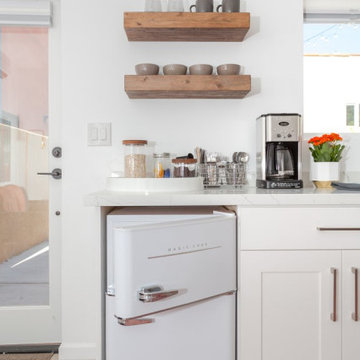
We turned this large detached two-car garage into a modern studio ADU. The studio ADU has everything you need to live independently and is perfect for students, family, or to rent out. We designed this ADU to save the maximum amount of space by creating a slim kitchenette and a Murphy bed that turns into a desk. The ADU's bathroom has a large floating vanity and corner shower.
4


