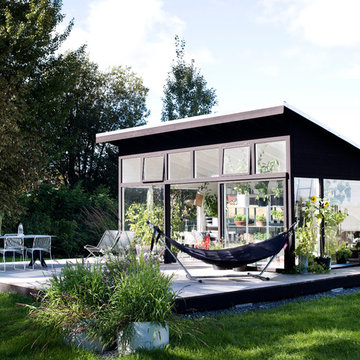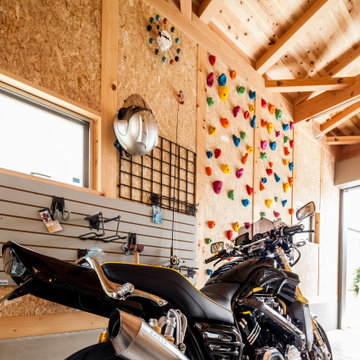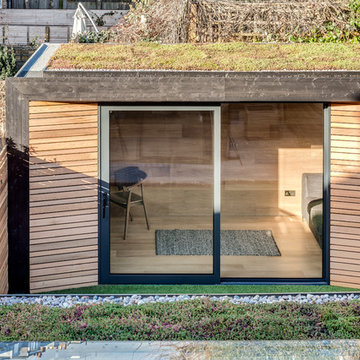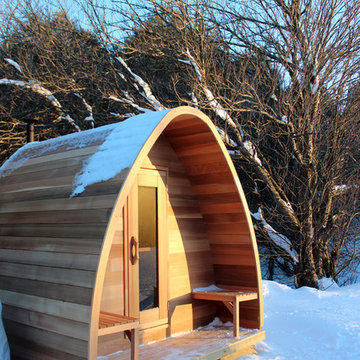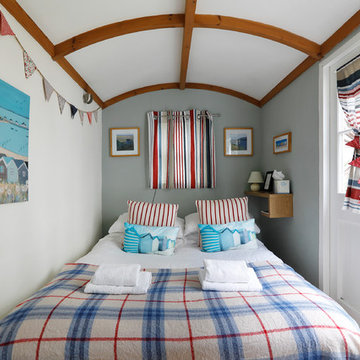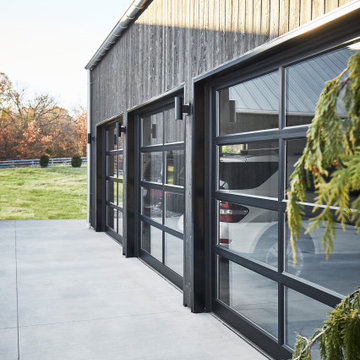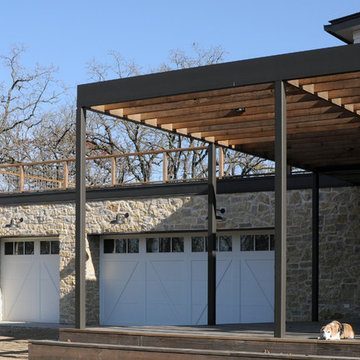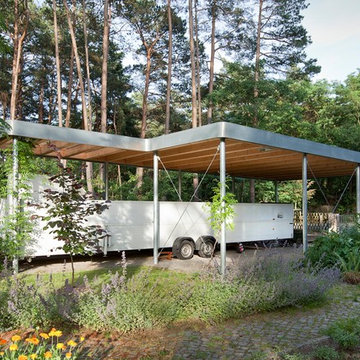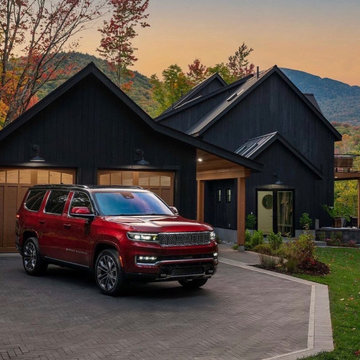Idées déco de garages et abris de jardin scandinaves
Trier par :
Budget
Trier par:Populaires du jour
41 - 60 sur 913 photos
1 sur 2
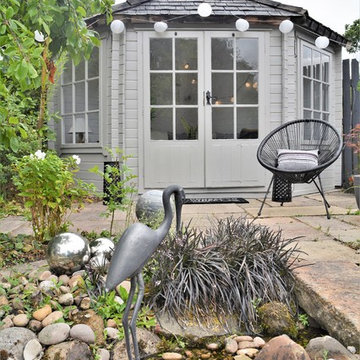
lisa durkin -
New Summerhouse Interior
Cette image montre un abri de jardin nordique.
Cette image montre un abri de jardin nordique.
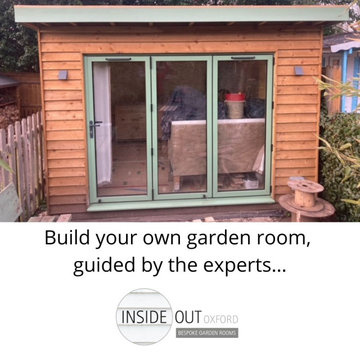
Self builder James Harper gives his tips on building your own garden room.
What did you enjoy most about doing the project yourself?
James: Definitely the sense of achievement: having a cup of tea sat on the solid foundations for the first time; closing the door on a watertight building. It never gets old seeing the building from the bathroom window or showing it to friends and family.
Would you do it again?
J: Yes definitely! I’m extremely happy with the results. I must have asked Inside Out Oxford about 100 questions via WhatsApp. They responded so quickly with helpful advice or simply provided the reassurance I needed that I was doing the right thing.
What advice would you give to someone thinking about doing a self build?
J: Go for it! All you need is a desire to do it. The learning curve is gentle and overall I was blown away at how simple the construction is. What's more is that there's so much room for error and nearly every big mistake can be fixed.
How much money did you save doing it yourself?
J: Probably around 50 per cent of what it would have cost to have it built for me.
Trouvez le bon professionnel près de chez vous
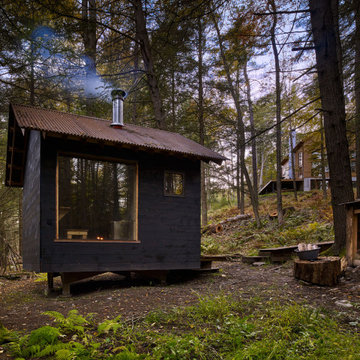
Detached sauna building with pine-tar stained shiplap siding and corten roofing.
Exemple d'un grand abri de jardin séparé scandinave avec un bureau, studio ou atelier.
Exemple d'un grand abri de jardin séparé scandinave avec un bureau, studio ou atelier.
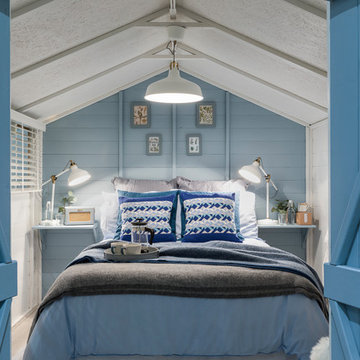
Chris Snook Photography
Cette image montre un petit abri de jardin nordique.
Cette image montre un petit abri de jardin nordique.
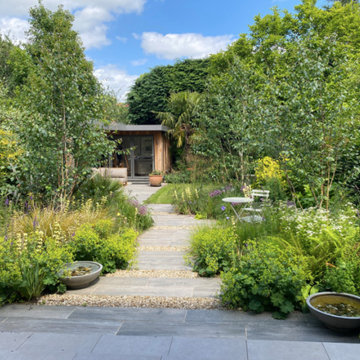
What should I look for in a garden room? This is probably one of the most searched questions on Google right now, especially since so many of us are still working from home.
Garden offices are a great solution for remote workers for various reasons: not only do they give you more space and an extra room, they also allow you to create a clear distinction between work and home.
With the right design, garden offices can be multipurpose, flexible spaces that go beyond work, and can double up as a teenage den, guest bedroom, art studio or chill out zone.
WHAT DO YOU WANT IN A GARDEN ROOM?
Take a little time to think about what you want from your new home office design to ensure that you choose the right option for you and your family. After all, this is an investment so you want to make sure it’s everything you hoped for.
Some factors to consider include:
How many people will your garden office need to accommodate?
How will you get services, such as electricity, to the building?
Is your new home office likely to require a planning application?
Will you need toilet facilities and if so, how will you get water to and from the office?
What is your budget?
How will you heat the space in winter?
Will you garden room serve more than one function? For example, a guest room or hobby room?
Another good starting point is to look at different styles of garden room and identify the shape and design styles you like. Check out our gallery section where you can get inspired by different styles, shapes and designs.
WILL YOU NEED PLANNING PERMISSION?
For most homes in the UK, the answer to this question is no, as the permitted development regulations for outbuildings make it possible to build a bespoke garden room without first obtaining planning permission.
However, the regulations govern important ingredients such as size, height, and intended use.
The bespoke garden room is supposed to be ‘incidental’ to the existing home – that means it has to be adding something the home doesn’t have, such as a gym, play room, music studio or office.
Adding a bedroom isn’t permitted without obtaining planning permission. Allowing somebody to sleep in your room is a different question, however, and whether that is allowed comes down to the intention — are you renting this out? (see more about this below). Most families permit sleepovers and occasional use sleeps.
The homes in the UK that do not have permitted development for outbuildings are typically either listed, in a conservation area, or have had the rights removed for some reason (usually significant previous development work).
To confirm that your garden room doesn’t need planning permission, you can apply for a lawful development certificate (LDC). These aren’t compulsory, but there may be times – for example, if you sell your home – when you need a record that your garden room meets all planning rules.
Apply to your local council for an LDC via the Planning Portal.
THINK ABOUT BUDGET
Our bespoke garden rooms have a starting price of £25K… up to the sky’s the limit! And if you’re wondering: Does a bespoke garden room add value? The answer is yes! It can add up on average £50,000!
CHOOSE A REPUTABLE COMPANY
Choosing a credible company to build your bespoke garden room is of the utmost importance. Inside Out Oxford is an award-winning, eco friendly Oxford garden room builders so you’re in safe hands with us. You can read reviews from happy customers here and on Houzz.
And if you have a smaller budget and want to try your hand at building your own garden room, check out our new self build service.
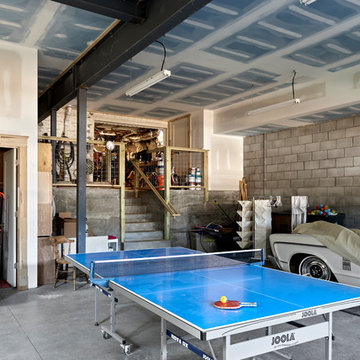
Large brick house two-story addition with a bright extended kitchen (client installed cabinets, counters, and appliances), oversized garage, first floor patio, roof-top patio, and custom spiral staircases to both patios. Also added three bedrooms and a full bath with all-new brick exterior.
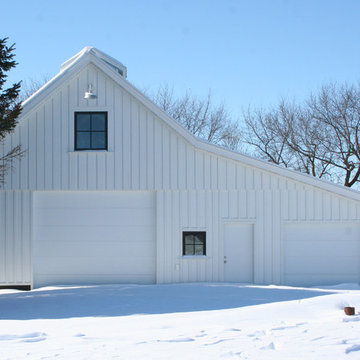
A&H Architecture
Réalisation d'un garage nordique avec une grange.
Réalisation d'un garage nordique avec une grange.
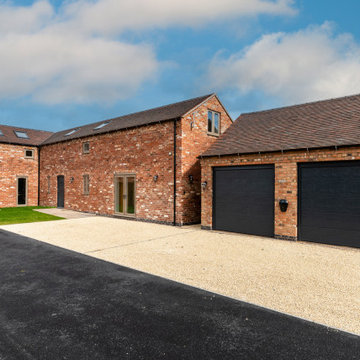
Mistlethrush Barn is a delightful barn conversion in a hamlet just outside Acresforsd, Leicestershire.
A beautiful space that buyers were struggling to visualise as empty spaces, we created a warm cosy feel to the property.
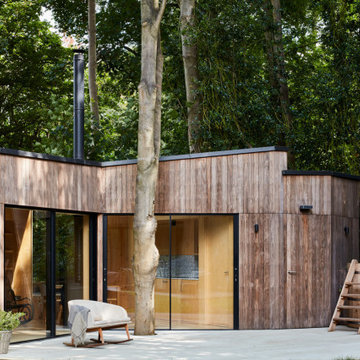
This modern house was designed by Black and Milk
www.blackandmilk.co.uk
Inspiration pour une petite maison d'amis séparée nordique.
Inspiration pour une petite maison d'amis séparée nordique.
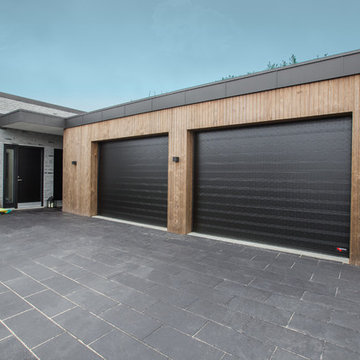
NASSAU Garageport I Model Softline Garageport fra kr. 9.295,-
Cette image montre un très grand garage pour deux voitures attenant nordique.
Cette image montre un très grand garage pour deux voitures attenant nordique.
Idées déco de garages et abris de jardin scandinaves
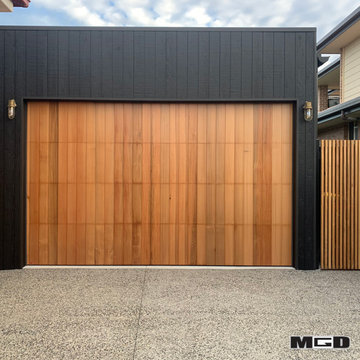
Macquarie Garage Doors recently installed this Delta Western Red Cedar Panel Door (with 135mm Vertical Shiplap) in Long Jetty!
We also installed the Automatic Sliding Gate AND Pedestrian Swing Gate, both with Vertical Blackbutt Battens supplied by Skope Construction.
MGD can help you create a cohesive façade for your home, matching your garage door and gates seamlessly. What a stylish finish!
Both gates use FAAC Automatic Openers, with frames supplied by STEEL Boundary Fencing. Garage Door features a Cleverseal Garage Door Sealing Systems Brush Kit and Merlin ANZ MS105 Elite Garage Door Opener, with MyQ Smartphone kit - the works!
3


