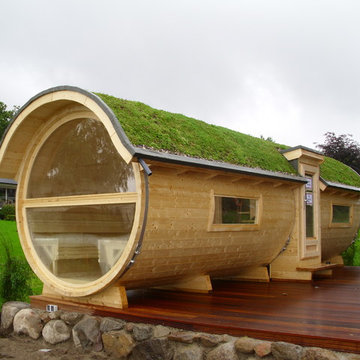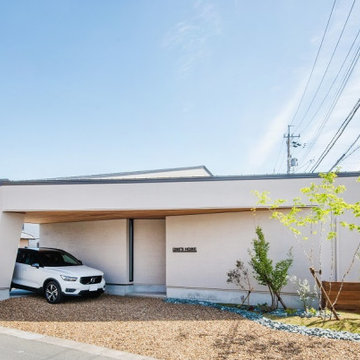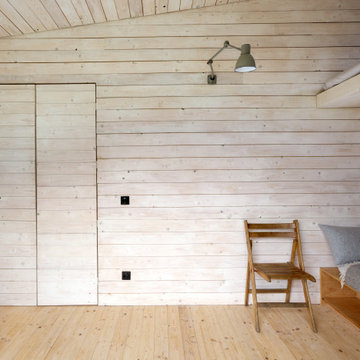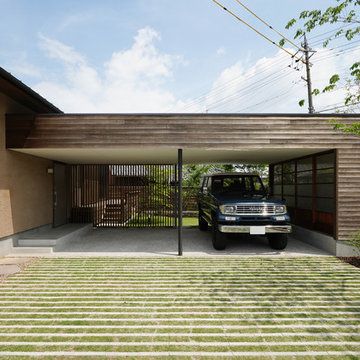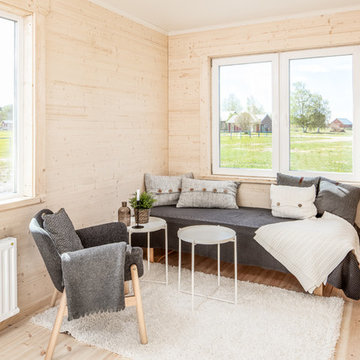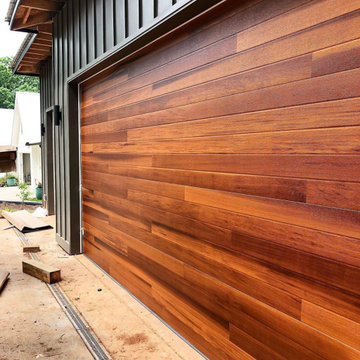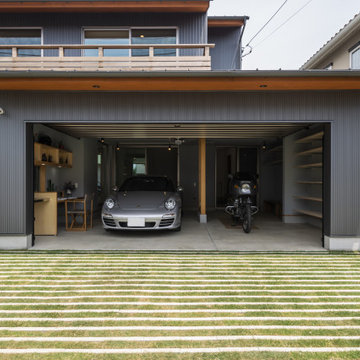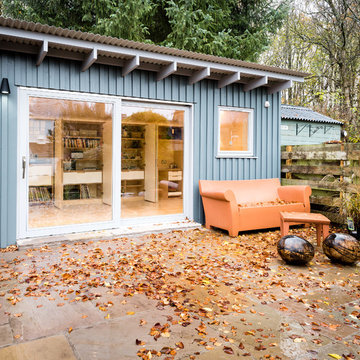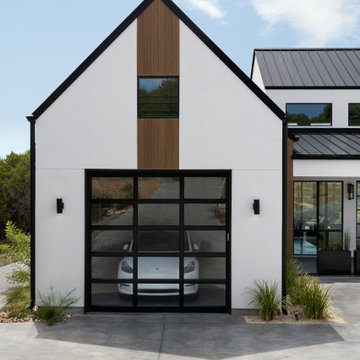Idées déco de garages et abris de jardin scandinaves
Trier par :
Budget
Trier par:Populaires du jour
21 - 40 sur 914 photos
1 sur 2
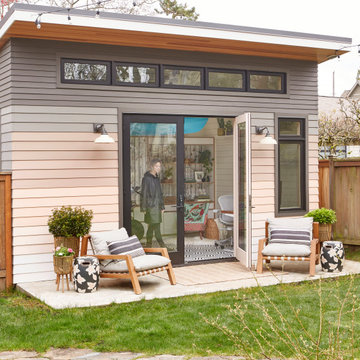
When it became apparent mid-pandemic that “working from home” was going to be more than a short-term gig, this repeat client decided it was time to seriously upgrade her professional digs. Having worked together previously, this owner-designer-builder team quickly realized that the dilapidated detached garage was the perfect She-Shed location, but a full-teardown was in order. Programmatically, the design team was tasked with accommodating sports equipment, stroller parking, an exercise bike, wine storage, a lounge area, and of course, a workstation for this busy mama.
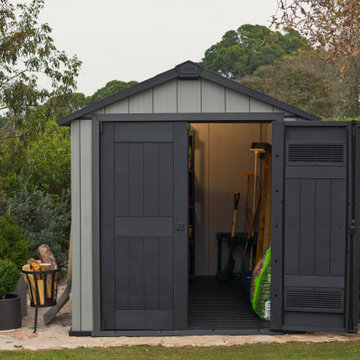
With the Oakland 757 Shed, you'll appreciate its 296.6 cu.ft. storage capacity which provides ample space for organizing anything from long handle tools, push mowers, leaf blowers, lawn furniture and other items that will not fit in your garage any longer. Furthermore, the walls of this shed are drill-able and provide flexible mounting options of hangers, racks, slot walls or pegboards (not included) to free up floor space and better organize your tools and equipment. At the same time, it is compact enough to fit easily on your patio or back in the corner of the yard.
Trouvez le bon professionnel près de chez vous
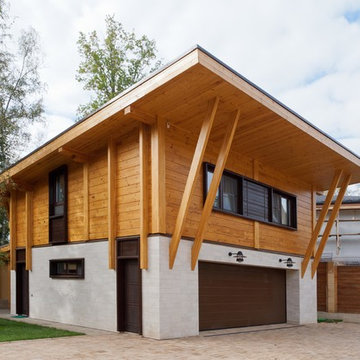
Над гаражом расположено жилье для помощников по хозяйству (примерно 80 кв.метров).
Cette image montre un garage pour deux voitures séparé nordique de taille moyenne.
Cette image montre un garage pour deux voitures séparé nordique de taille moyenne.
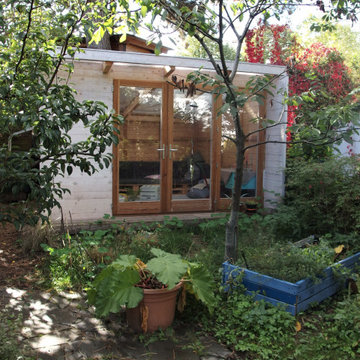
verglaste Front
Cette image montre un très grand abri de jardin séparé nordique avec un bureau, studio ou atelier.
Cette image montre un très grand abri de jardin séparé nordique avec un bureau, studio ou atelier.
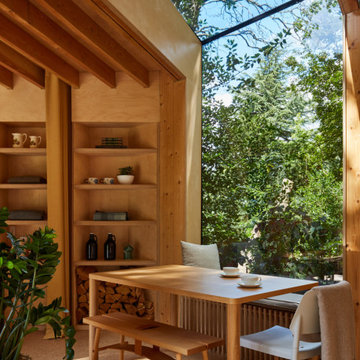
For the full portfolio see https://blackandmilk.co.uk/interior-design-portfolio/
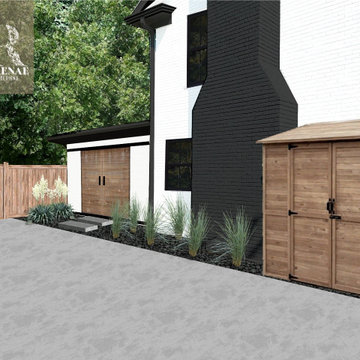
My clients knew their house didn't match their modern Scandinavian style. Located in South Charlotte in an older, well-established community, Sara and Ash had big dreams for their home. During our virtual consultation, I learned a lot about this couple and their style. Ash is a woodworker and business owner; Sara is a realtor so they needed help pulling a vision together to combine their styles. We looked over their Pinterest boards where I began to envision their mid-century, meets modern, meets Scandinavian, meets Japanese garden, meets Monterey style. I told you I love making each exterior unique to each homeowner!
⠀⠀⠀⠀⠀⠀⠀⠀⠀
The backyard was top priority for this family of 4 with a big wish-list. Sara and Ash were looking for a she-shed for Sara’s Peleton workouts, a fire pit area to hangout, and a fun and functional space that was golden doodle-friendly. They also envisioned a custom tree house that Ash would create for their 3-year-old, and an artificial soccer field to burn some energy off. I gave them a vision for the back sunroom area that would be converted into the woodworking shop for Ash to spend time perfecting his craft.
⠀⠀⠀⠀⠀⠀⠀⠀⠀
This landscape is very low-maintenance with the rock details, evergreens, and ornamental grasses. My favorite feature is the pops of black river rock that contrasts with the white rock
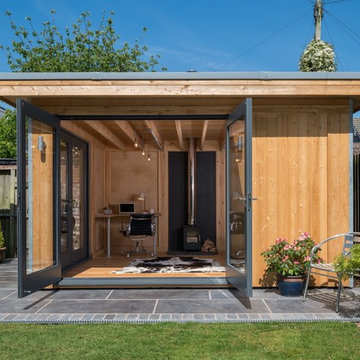
Aménagement d'un abri de jardin séparé scandinave de taille moyenne avec un bureau, studio ou atelier.
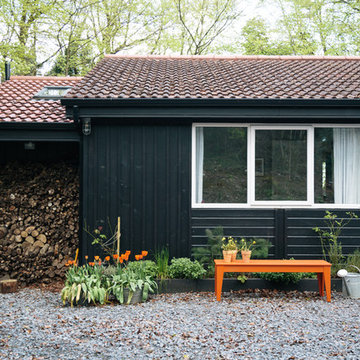
Photographs by Doreen Kilfeather appeared in Image Interiors Magazine, July/August 2016
These photographs convey a sense of the beautiful lakeside location of the property, as well as the comprehensive refurbishment to update the midcentury cottage. The cottage, which won the RTÉ television programme Home of the Year is a tranquil home for interior designer Egon Walesch and his partner in county Westmeath, Ireland.
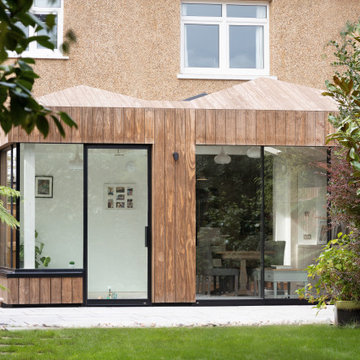
Timber cladded extension , M
Réalisation d'un abri de jardin attenant nordique de taille moyenne avec un bureau, studio ou atelier.
Réalisation d'un abri de jardin attenant nordique de taille moyenne avec un bureau, studio ou atelier.
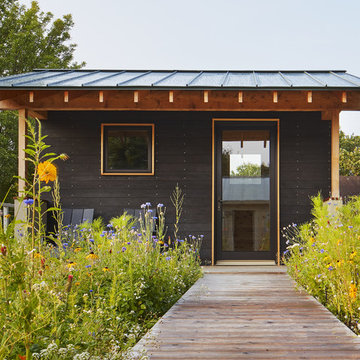
The industrious clients came to us with dreams of a new garage structure to provide a home for all of their passions. The design came together around a three car garage with room for a micro-brewery, workshop and bicycle storage – all attached to the house via a new three season porch – and a native prairie landscape and sauna structure on the roof.
Designed by Jody McGuire
Photographed by Corey Gaffer
Idées déco de garages et abris de jardin scandinaves
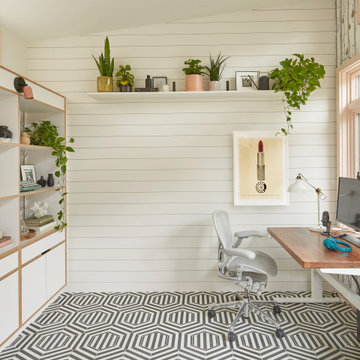
When it became apparent mid-pandemic that “working from home” was going to be more than a short-term gig, this repeat client decided it was time to seriously upgrade her professional digs. Having worked together previously, this owner-designer-builder team quickly realized that the dilapidated detached garage was the perfect She-Shed location, but a full-teardown was in order. Programmatically, the design team was tasked with accommodating sports equipment, stroller parking, an exercise bike, wine storage, a lounge area, and of course, a workstation for this busy mama.
2


