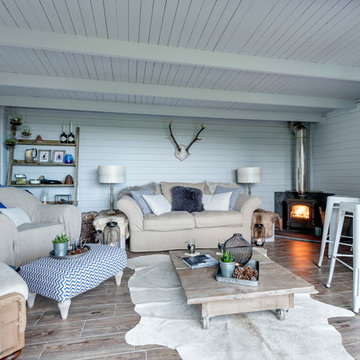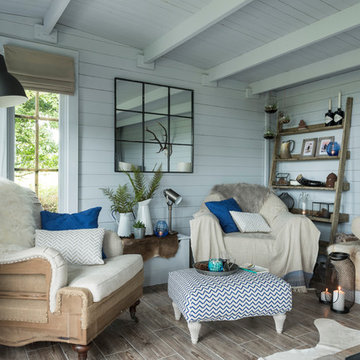Idées déco de garages et abris de jardin scandinaves
Trier par :
Budget
Trier par:Populaires du jour
81 - 100 sur 110 photos
1 sur 3
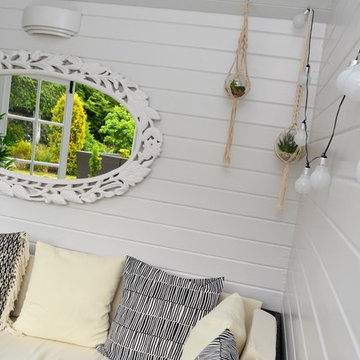
lisa durkin -
New Summerhouse Interior
Idée de décoration pour un abri de jardin nordique.
Idée de décoration pour un abri de jardin nordique.
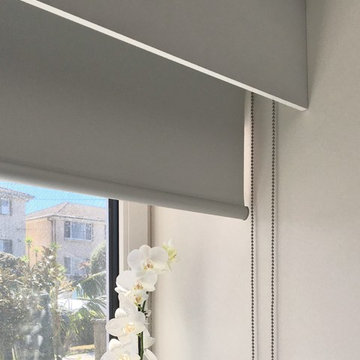
White roller blinds are both sophisticated and functional. The addition of a simple painted mdf pelmet adds to the simple white aesthetic of this Danish family home.
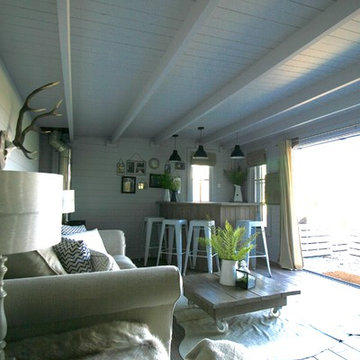
Nordic style summer house, guest room and home bar with rustic and industrial elements. Features custom made bar, wood burning stove and large external deck.
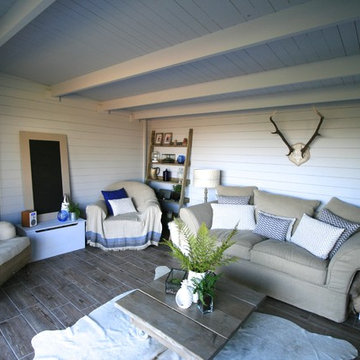
Nordic style summer house, guest room and home bar with rustic and industrial elements. Features custom made bar, wood burning stove and large external deck.
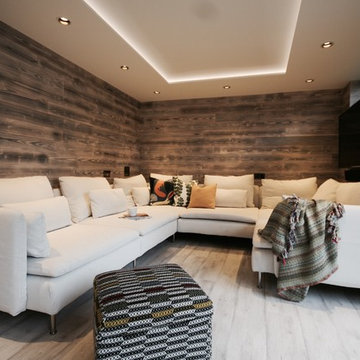
Multi functional garden room for a London family. This building is clad in composite cladding and aluminium anthracite windows. It has a green roof and large sliding doors. This family needed more space and wanted to have a flexible space. This garden room is both an area to come and relax in or work from. It is complete with all media facilities serving both work and leisure purposes. It also has a kitchenette with a fridge and sink. Along with a bathroom complete with sink, toilet and shower so that this space also doubles as guest accommodation.
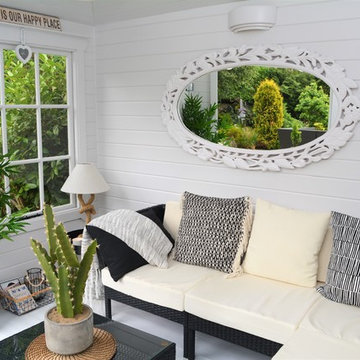
lisa durkin -
New Summerhouse Interior
Inspiration pour un abri de jardin nordique.
Inspiration pour un abri de jardin nordique.
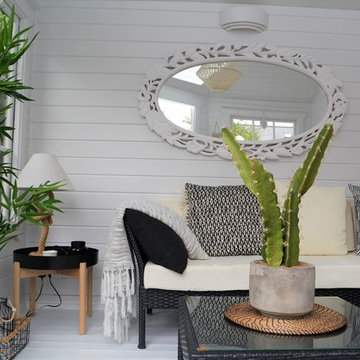
lisa durkin -
New Summerhouse Interior
Idées déco pour un abri de jardin scandinave.
Idées déco pour un abri de jardin scandinave.
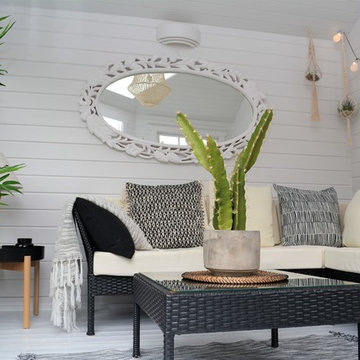
lisa durkin -
New Summerhouse Interior
Aménagement d'un abri de jardin scandinave.
Aménagement d'un abri de jardin scandinave.
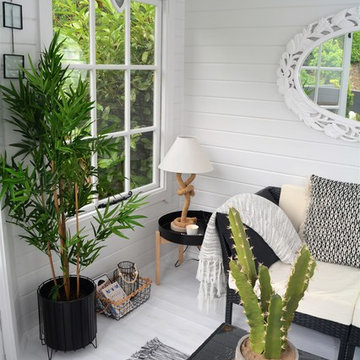
lisa durkin -
New Summerhouse Interior
Idées déco pour un abri de jardin scandinave.
Idées déco pour un abri de jardin scandinave.
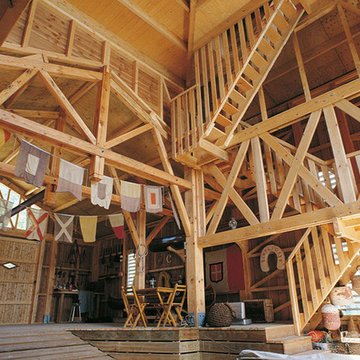
Hangar à bateaux, vue intérieure.
Escalier menant à l'Observatoire (photo Jérôme Darblay)
Inspiration pour un petit hangar à bateaux attenant nordique.
Inspiration pour un petit hangar à bateaux attenant nordique.
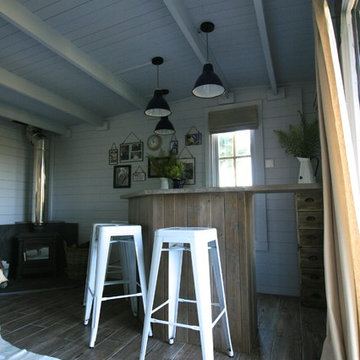
Nordic style summer house, guest room and home bar with rustic and industrial elements. Features custom made bar, wood burning stove and large external deck.
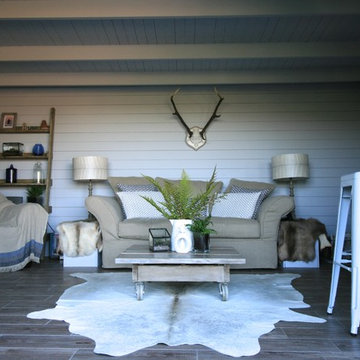
Nordic style summer house, guest room and home bar with rustic and industrial elements. Features custom made bar, wood burning stove and large external deck.
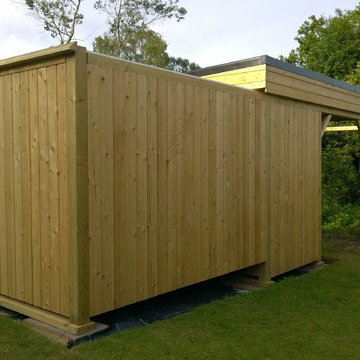
This observatory design makes use of the sloped site to accommodate a warm room with enough headroom for the client to stand up, whilst the walls of the observatory itself are low enough for great views of the sky.
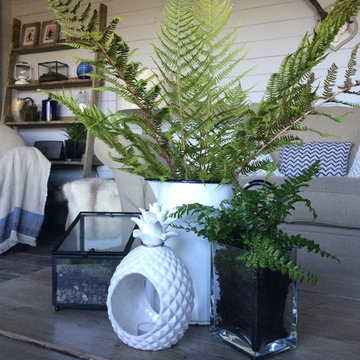
Nordic style summer house, guest room and home bar with rustic and industrial elements. Features custom made bar, wood burning stove and large external deck.
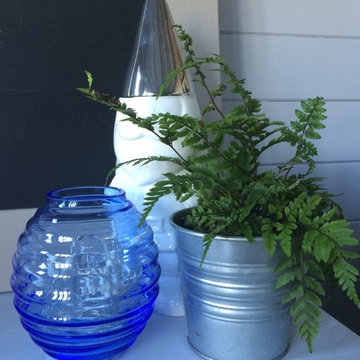
Nordic style summer house, guest room and home bar with rustic and industrial elements. Features custom made bar, wood burning stove and large external deck.
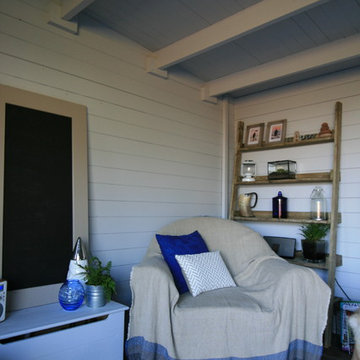
Nordic style summer house, guest room and home bar with rustic and industrial elements. Features custom made bar, wood burning stove and large external deck.
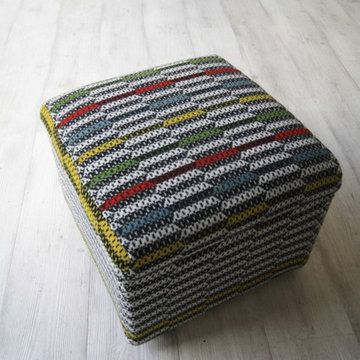
Multi functional garden room for a London family. This building is clad in composite cladding and aluminium anthracite windows. It has a green roof and large sliding doors. This family needed more space and wanted to have a flexible space. This garden room is both an area to come and relax in or work from. It is complete with all media facilities serving both work and leisure purposes. It also has a kitchenette with a fridge and sink. Along with a bathroom complete with sink, toilet and shower so that this space also doubles as guest accommodation.
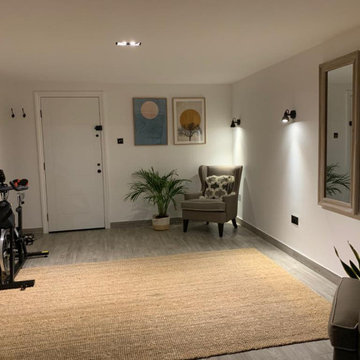
The design approach was to create an enigmatic feel by camouflaging the building with the background. The unit was clad in vertical timber strips that were designed to fit within the garden and natural surroundings. The imagination was to bring life to a poetic expression: green grass below, and the blue sky above, and the outhouse at this threshold.
garden studios are ideal places for working from home during the coronavirus pandemic.
Idées déco de garages et abris de jardin scandinaves
5


