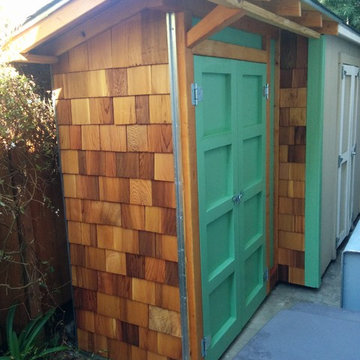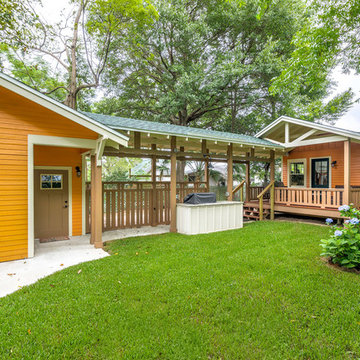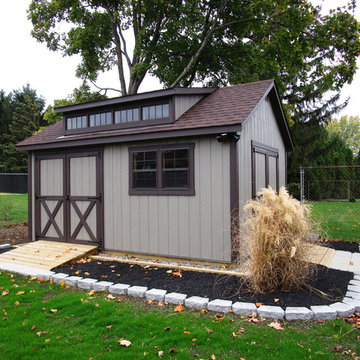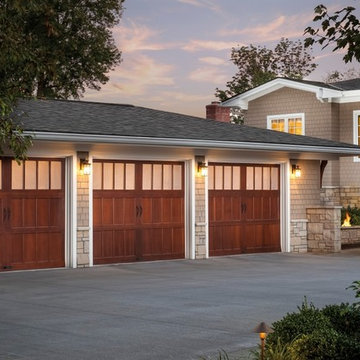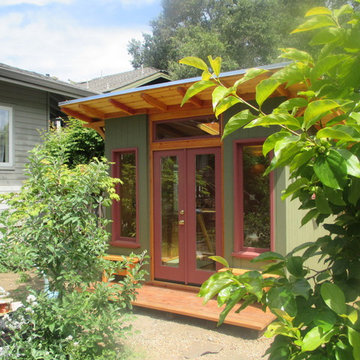Idées déco de garages et abris de jardin séparés craftsman
Trier par :
Budget
Trier par:Populaires du jour
1 - 20 sur 1 094 photos
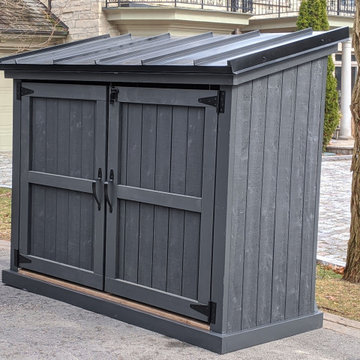
A Craftsmen-styled compact shed to fit garbage, recycling and green bins.
Idée de décoration pour un petit abri de jardin séparé craftsman.
Idée de décoration pour un petit abri de jardin séparé craftsman.
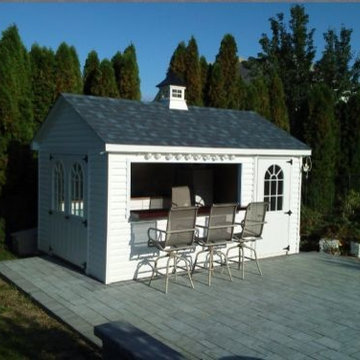
Cette photo montre un abri de jardin séparé craftsman de taille moyenne.
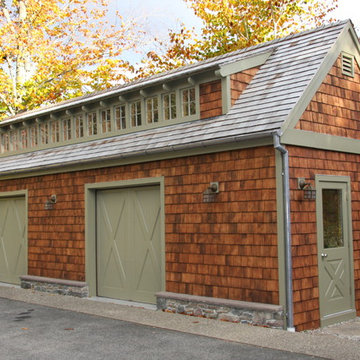
Classic Craftsmen Style. Two car garage.
Idée de décoration pour un garage séparé craftsman de taille moyenne.
Idée de décoration pour un garage séparé craftsman de taille moyenne.
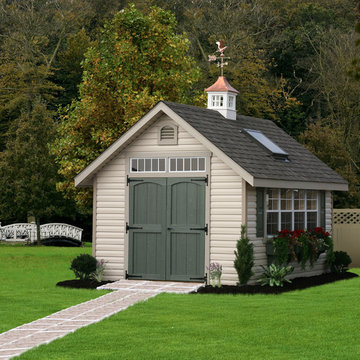
This pretty custom garden shed is perfect to use as a potting shed or to store your gardening supplies. Maybe a potting bench inside.
Réalisation d'un abri de jardin séparé craftsman.
Réalisation d'un abri de jardin séparé craftsman.
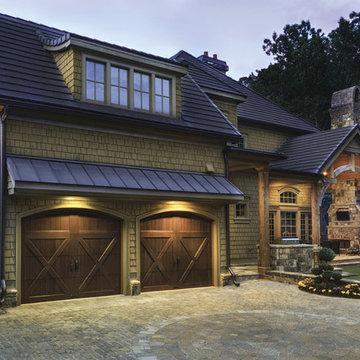
Clopay Reserve Wood Collection carriage house garage doors on a detached Craftsman style garage with living space.
Idée de décoration pour un très grand garage pour deux voitures séparé craftsman.
Idée de décoration pour un très grand garage pour deux voitures séparé craftsman.
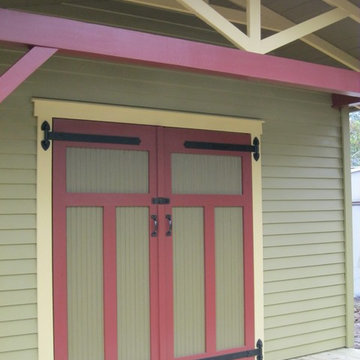
Cypress beadboard doors by Historic Shed: http://historicshed.com/historic-home-accessories/carriage-house-style-doors/
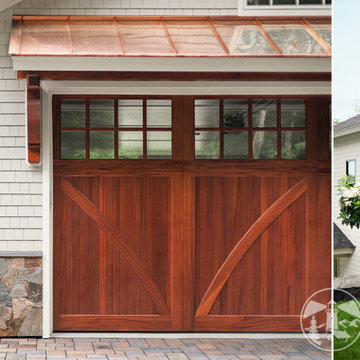
The goal was to build a carriage house with space for guests, additional vehicles and outdoor furniture storage. The exterior design would match the main house.
Special features of the outbuilding include a custom pent roof over the main overhead door, fir beams and bracketry, copper standing seam metal roof, and low voltage LED feature lighting. A thin stone veneer was installed on the exterior to match the main house.
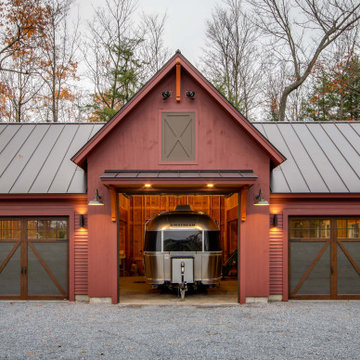
3 bay garage with center bay designed to fit Airstream camper.
Cette image montre un grand garage pour trois voitures séparé craftsman.
Cette image montre un grand garage pour trois voitures séparé craftsman.
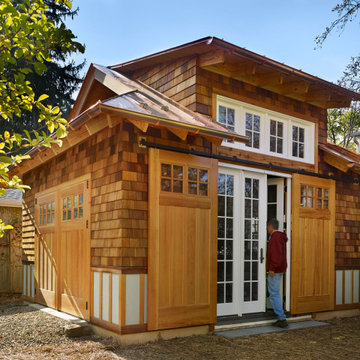
Idée de décoration pour un grand abri de jardin séparé craftsman avec un bureau, studio ou atelier.
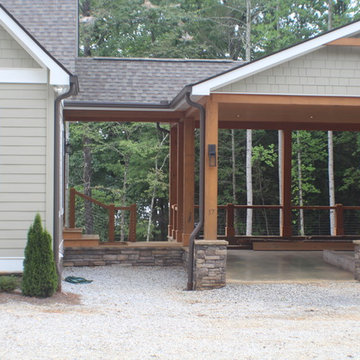
The carport features cedar beams, T&G ceilings and stone column bases.
Cette image montre un grand garage séparé craftsman.
Cette image montre un grand garage séparé craftsman.
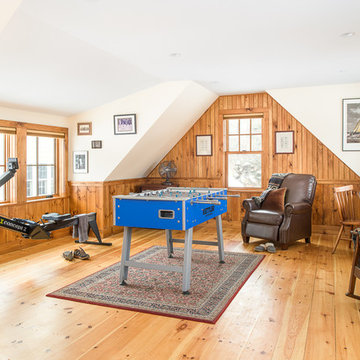
Ryan Bent
Aménagement d'un garage pour deux voitures séparé craftsman de taille moyenne avec un bureau, studio ou atelier.
Aménagement d'un garage pour deux voitures séparé craftsman de taille moyenne avec un bureau, studio ou atelier.
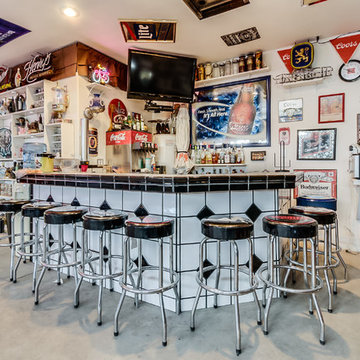
1,605 Sq. Ft. 4+ Car Garage
Full Bathroom
Wet Bar
Shop
Inspiration pour un très grand garage pour trois voitures séparé craftsman avec un bureau, studio ou atelier.
Inspiration pour un très grand garage pour trois voitures séparé craftsman avec un bureau, studio ou atelier.
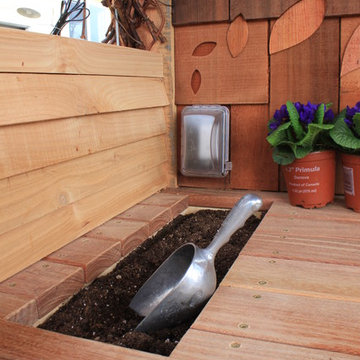
Japanese-themed potting shed. Timber-framed with reclaimed douglas fir beams and finished with cedar, this whimsical potting shed features a farm sink, hardwood counter tops, a built-in potting soil bin, live-edge shelving, fairy lighting, and plenty of space in the back to store all your garden tools.
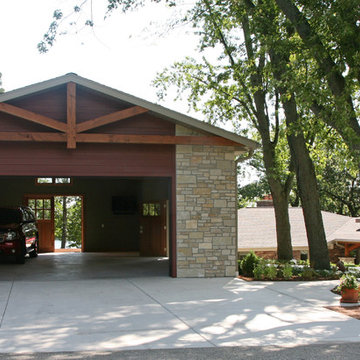
This East Troy home on Booth Lake had a few drainage issues that needed to be resolved, but one thing was clear, the homeowners knew with the proper design features, their property had amazing potential to be a fixture on the lake.
Starting with a redesign of the backyard, including retaining walls and other drainage features, the home was then ready for a radical facelift. We redesigned the entry of the home with a timber frame portico/entryway. The entire portico was built with the old-world artistry of a mortise and tenon framing method. We also designed and installed a new deck and patio facing the lake, installed an integrated driveway and sidewalk system throughout the property and added a splash of evening effects with some beautiful architectural lighting around the house.
A Timber Tech deck with Radiance cable rail system was added off the side of the house to increase lake viewing opportunities and a beautiful stamped concrete patio was installed at the lower level of the house for additional lounging.
Lastly, the original detached garage was razed and rebuilt with a new design that not only suits our client’s needs, but is designed to complement the home’s new look. The garage was built with trusses to create the tongue and groove wood cathedral ceiling and the storage area to the front of the garage. The secondary doors on the lakeside of the garage were installed to allow our client to drive his golf cart along the crushed granite pathways and to provide a stunning view of Booth Lake from the multi-purpose garage.
Photos by Beth Welsh, Interior Changes
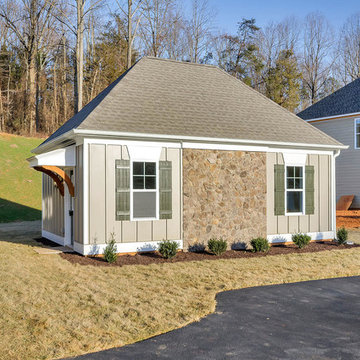
VA HOME PICS
Inspiration pour un abri de jardin séparé craftsman de taille moyenne avec un bureau, studio ou atelier.
Inspiration pour un abri de jardin séparé craftsman de taille moyenne avec un bureau, studio ou atelier.
Idées déco de garages et abris de jardin séparés craftsman
1


