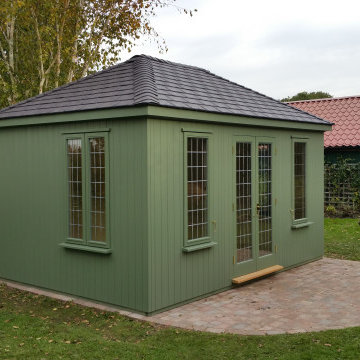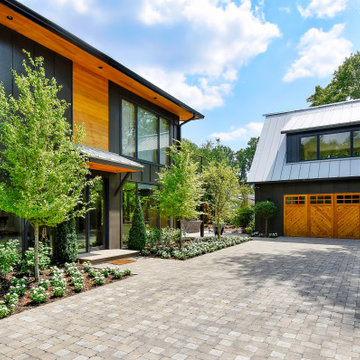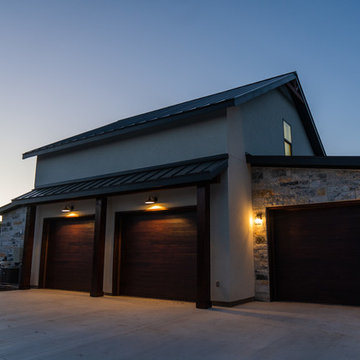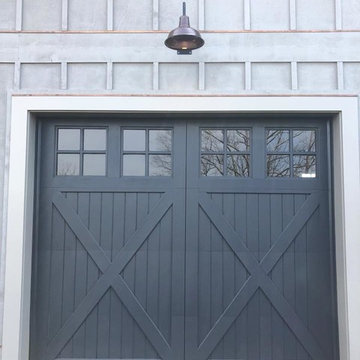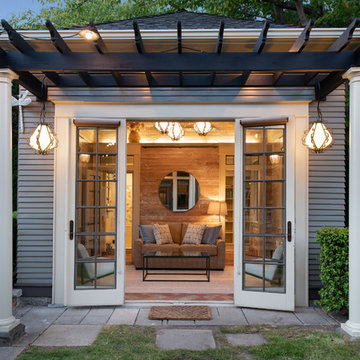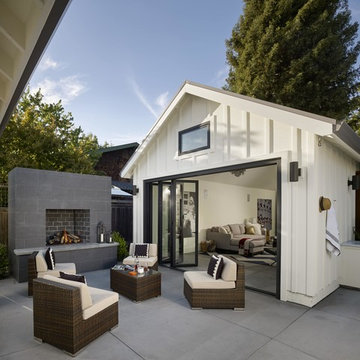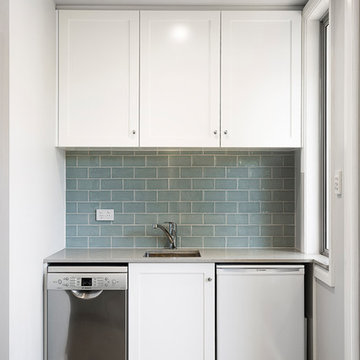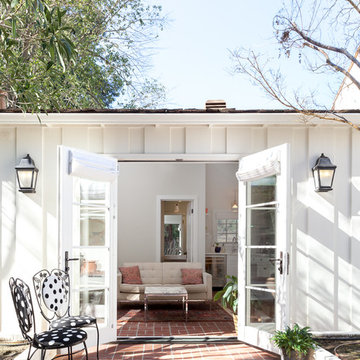Idées déco de garages et abris de jardin séparés
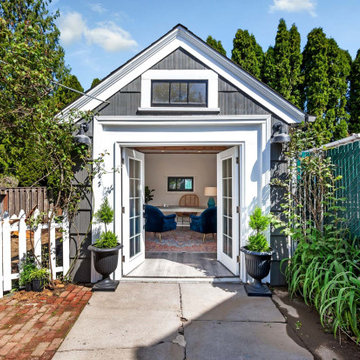
Cette image montre un abri de jardin séparé traditionnel de taille moyenne avec un bureau, studio ou atelier.
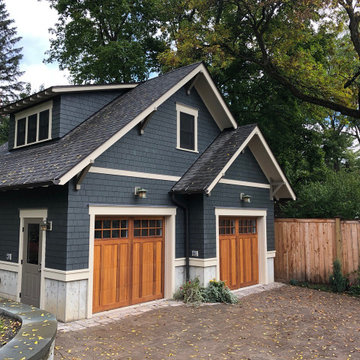
A new garage was built with improved, integrated landscaping to connect to the house and retain a beautiful backyard. The two-car garage is larger than the one it replaces and positioned strategically for better backing up and maneuvering. It stylistically coordinates with the house and provides 290 square feet of attic storage. Stone paving connects the drive, path, and outdoor patio which is off of the home’s sun room. Low stone walls and pavers are used to define areas of plantings and yard.
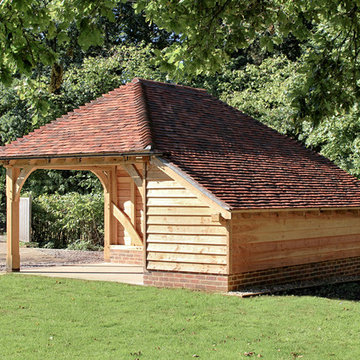
Two bay timber garage with one car port and one enclosed bay.
Inspiration pour un garage séparé traditionnel de taille moyenne.
Inspiration pour un garage séparé traditionnel de taille moyenne.
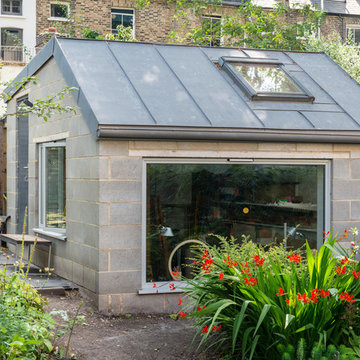
A garden workshop was an essential part of the brief for the customer to use as a studio, workshop and home office
Cette photo montre un abri de jardin séparé moderne de taille moyenne avec un bureau, studio ou atelier.
Cette photo montre un abri de jardin séparé moderne de taille moyenne avec un bureau, studio ou atelier.
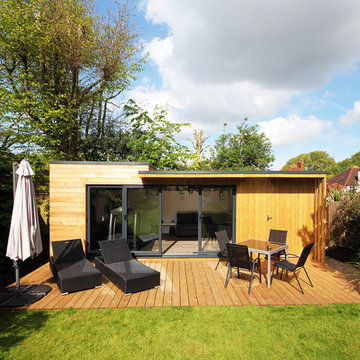
The design of this garden building has even been appreciated by our competition, not to mention the owners and their friends. With a two level roof and mix of cedar and redwood cladding this construction looks amazing at the bottom of a large and beautifully maintained garden in Hove.
The taller part is a gym, where you have good ceiling clearance for running on a treadmill, and the lower part is a playroom and summerhouse for the family and children. To the right there is a large storage space that fits all their garden toys.
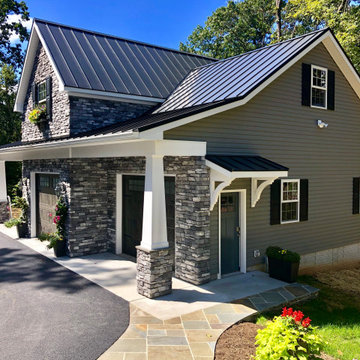
A 3 car garage with rooms above . The building has a poured foundation , vaulted ceiling in one bay for car lift , metal standing seem roof , stone on front elevation , craftsman style post and brackets on portico , Anderson windows , full hvac system, granite color siding
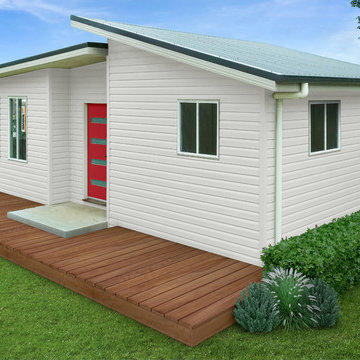
Granny Flat with skillion roof and red door pop
Cette image montre une petite maison d'amis séparée design.
Cette image montre une petite maison d'amis séparée design.
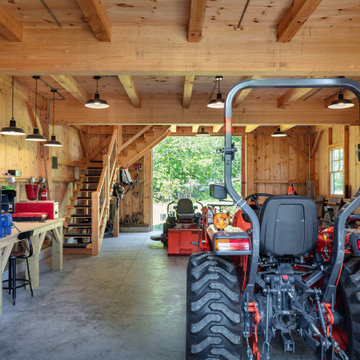
Barn /
Photographer: Robert Brewster Photography /
Architect: Matthew McGeorge, McGeorge Architecture Interiors
Inspiration pour un grand garage séparé rustique avec une grange.
Inspiration pour un grand garage séparé rustique avec une grange.
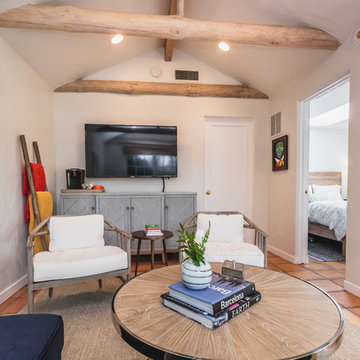
Pool house / guest house makeover. Complete remodel of bathroom. New lighting, paint, furniture, window coverings, and accessories.
Aménagement d'un garage séparé éclectique de taille moyenne avec un bureau, studio ou atelier.
Aménagement d'un garage séparé éclectique de taille moyenne avec un bureau, studio ou atelier.
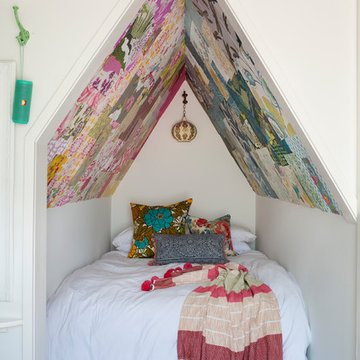
Cozy nook for a queen bed. Ceiling decorated in a wallpaper collage. Used half the garage for the apartment.
Cette photo montre un petit garage pour deux voitures séparé éclectique avec un bureau, studio ou atelier.
Cette photo montre un petit garage pour deux voitures séparé éclectique avec un bureau, studio ou atelier.
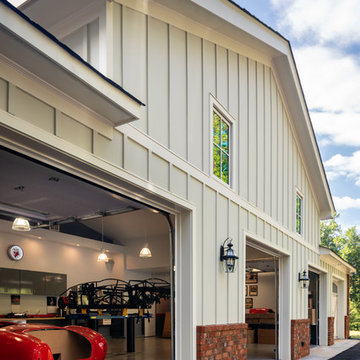
Ansel Olsen
Exemple d'un grand garage pour quatre voitures ou plus séparé chic avec un bureau, studio ou atelier.
Exemple d'un grand garage pour quatre voitures ou plus séparé chic avec un bureau, studio ou atelier.
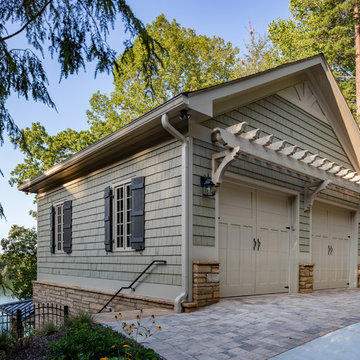
This custom two car garage features a gabled roof, cedar shake exterior, aluminum gutters, custom shutters and finished basement.
Cette photo montre un garage pour deux voitures séparé chic de taille moyenne avec un bureau, studio ou atelier.
Cette photo montre un garage pour deux voitures séparé chic de taille moyenne avec un bureau, studio ou atelier.
Idées déco de garages et abris de jardin séparés
9


