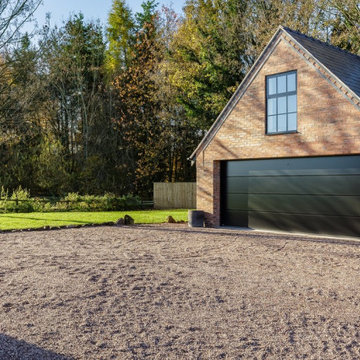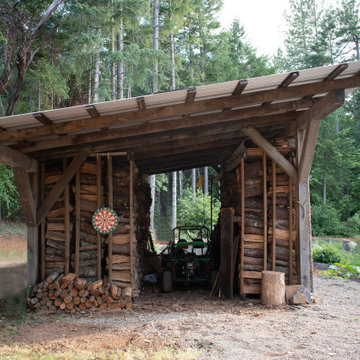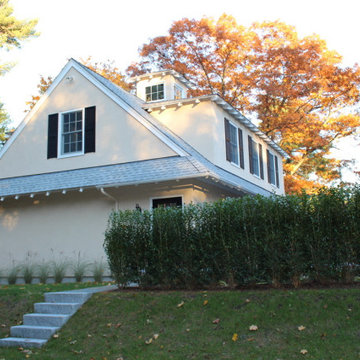Idées déco de garages et abris de jardin séparés
Trier par :
Budget
Trier par:Populaires du jour
21 - 40 sur 15 798 photos
1 sur 2
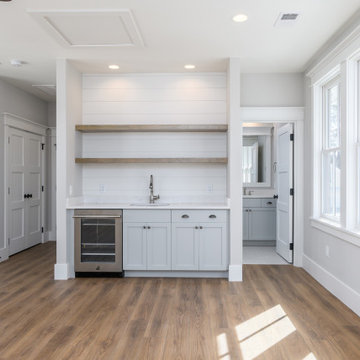
FROG (Finished Room Over Garage) Bonus/Living Area.
Idées déco pour un garage séparé.
Idées déco pour un garage séparé.
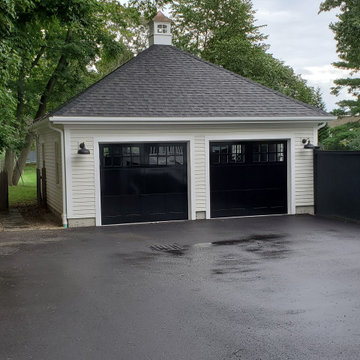
Two car garage with rear extension.
Aménagement d'un grand garage pour deux voitures séparé classique.
Aménagement d'un grand garage pour deux voitures séparé classique.
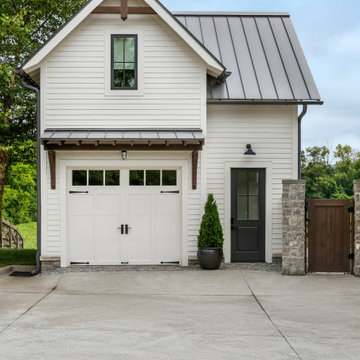
Idée de décoration pour un garage pour une voiture séparé champêtre de taille moyenne.
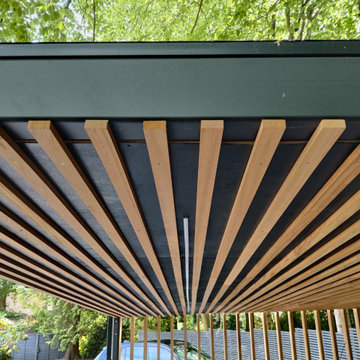
This project includes a bespoke double carport structure designed to our client's specification and fabricated prior to installation.
This twisting flat roof carport was manufactured from mild steel and iroko timber which features within a vertical privacy screen and battened soffit. We also included IP rated LED lighting and motion sensors for ease of parking at night time.
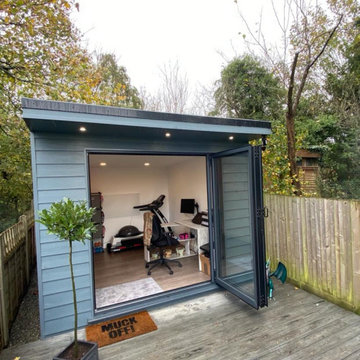
Compact 2.5M Garden Room used as a home office.
Inspiration pour un petit abri de jardin séparé minimaliste avec un bureau, studio ou atelier.
Inspiration pour un petit abri de jardin séparé minimaliste avec un bureau, studio ou atelier.
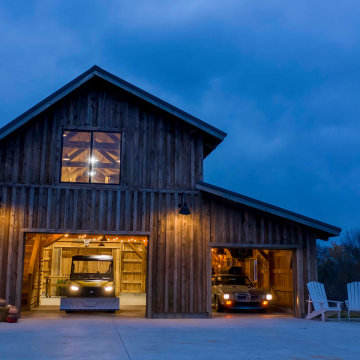
Exterior post and beam two car garage with loft and storage space
Idée de décoration pour un grand garage pour deux voitures séparé chalet avec un bureau, studio ou atelier.
Idée de décoration pour un grand garage pour deux voitures séparé chalet avec un bureau, studio ou atelier.
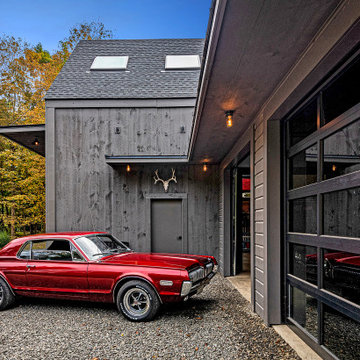
A new workshop and build space for a fellow creative!
Seeking a space to enable this set designer to work from home, this homeowner contacted us with an idea for a new workshop. On the must list were tall ceilings, lit naturally from the north, and space for all of those pet projects which never found a home. Looking to make a statement, the building’s exterior projects a modern farmhouse and rustic vibe in a charcoal black. On the interior, walls are finished with sturdy yet beautiful plywood sheets. Now there’s plenty of room for this fun and energetic guy to get to work (or play, depending on how you look at it)!
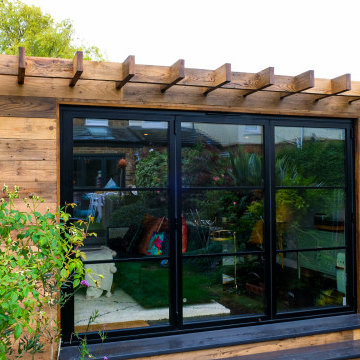
Thanks to our lovely customers Cathy & Stephen in Molesey, Surrey, for sharing their recently finished Garden room.
We love seeing all our Daylight Room finished and with the clients family enjoying their newfound space.
This room was clad in Reclaimed wood and complimented with Crittal style bifold doors and millboard decking.
Reclaimed Wood Cladding finishes helps to ensure you get the look you desire for your space, from sought after Scandinavian styling to a more rustic, country cabin feel.
What style would you go for?
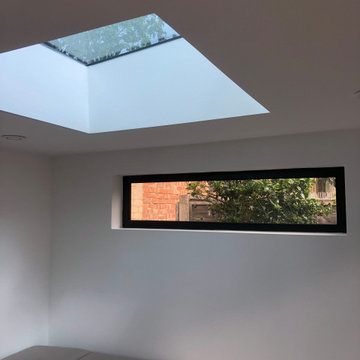
A bespoke Home office for clients in Weybridge Surrey.
The room was finished with premium Canadian Redwood Cedar, with Bifold doors with integrated Blinds.
The room also featured a room lantern and opening side window and was complimented with Millboard Antique Oak Decking.
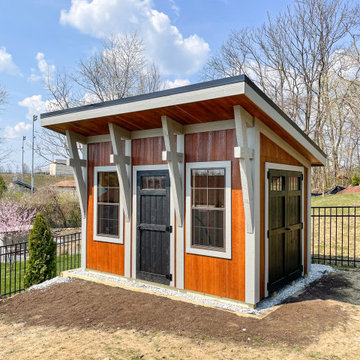
The Studio is a beautifully crafted structure that is perfect for a working studio/office or a modern take on a gardening shed. The striking design is also ideal as a pool house; adding something extra to any outdoor space. With clean lines and a modern shed roof, our Studio is the perfect space for your lifestyle needs.
The Studio has a beautiful raised roof that allows for a more spacious feel. The large windows in the front allow a lot of extra natural light into the space. The Studio model has a single front door, as well as a double door on the side; for easy access depending on the task.
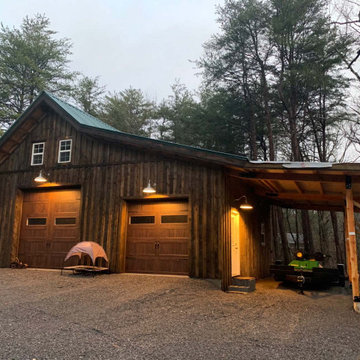
Post and beam gable workshop barn with two garage doors
Idée de décoration pour une grange séparée chalet de taille moyenne.
Idée de décoration pour une grange séparée chalet de taille moyenne.

3 bay garage with center bay designed to fit Airstream camper.
Inspiration pour un grand garage pour trois voitures séparé rustique.
Inspiration pour un grand garage pour trois voitures séparé rustique.

Inspiration pour un abri de jardin séparé design avec un bureau, studio ou atelier.
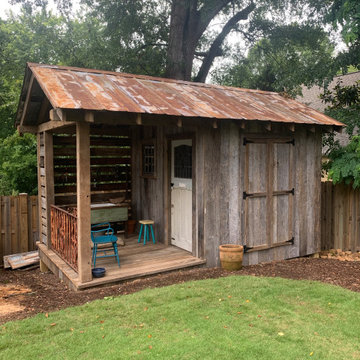
The client's design vision was to recreate the look of an old barn for their backyard garden shed.
Cette image montre un abri de jardin séparé chalet de taille moyenne.
Cette image montre un abri de jardin séparé chalet de taille moyenne.

Garage of modern luxury farmhouse in Pass Christian Mississippi photographed for Watters Architecture by Birmingham Alabama based architectural and interiors photographer Tommy Daspit.
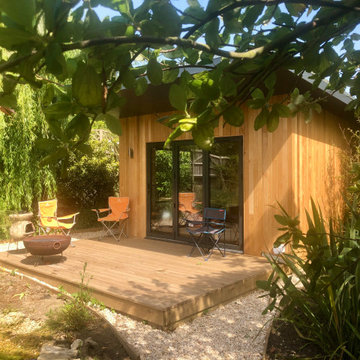
Finished early 2020, This building has been called "The Sunroom" by its new owners.
Used extensively during the good weather of April and May where the owners were in lockdown. The planting is being added to all the time with the sunroom as their inspiration.
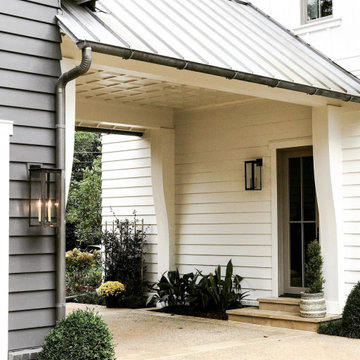
With the Whole Home Project, House Beautiful and a team of sponsors set out to prove that a dream house can be more than pretty: It should help you live your very best life.
Idées déco de garages et abris de jardin séparés
2


