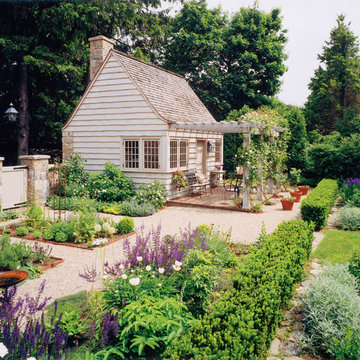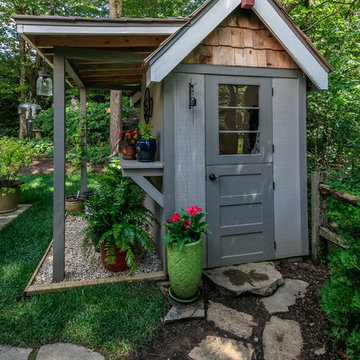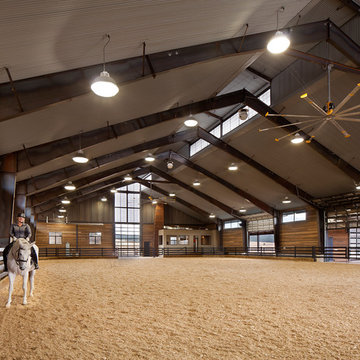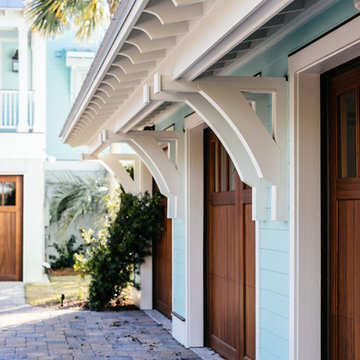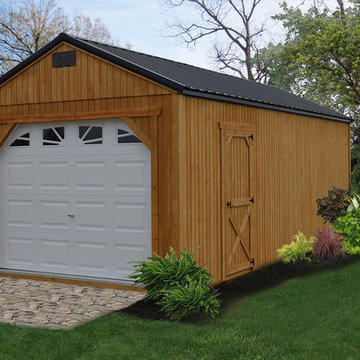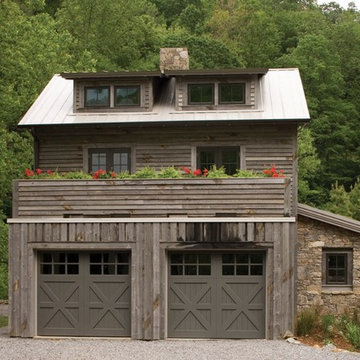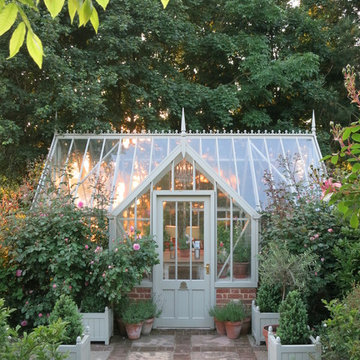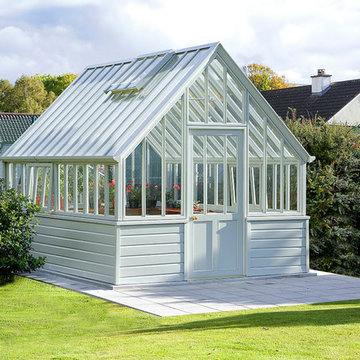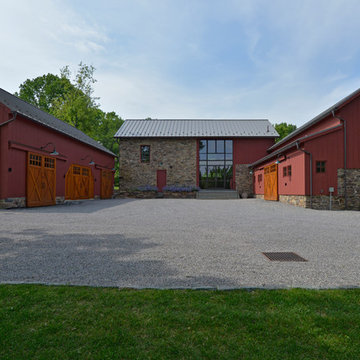Idées déco de garages et abris de jardin séparés
Trier par :
Budget
Trier par:Populaires du jour
101 - 120 sur 15 799 photos
1 sur 2
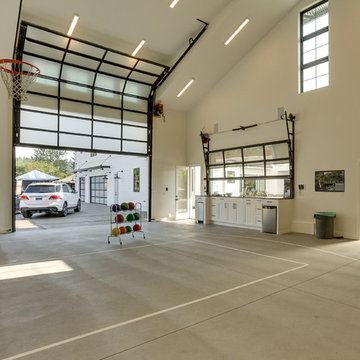
The Oregon Dream 2017 built by Stone Bridge Homes NW has a traditional attached garage for cars and a secondary detached recreation garage with an indoor basketball court and a fully equipped bar, along with a full bath and a separate space for pool equipment. A modified Clopay Avante Collection glass garage door opens, resort-like, to a counter fronted by bar stools. On the other side of the bar is a complete beverage center with a refrigerator, ice maker and sink. The high lift vertical track follows the pitch of the vaulted roof giving ample clearance for work and play. Frosted glass panels let in natural light without compromising privacy.
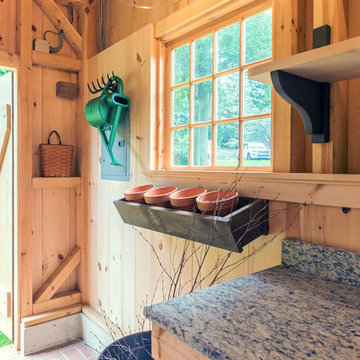
A wide open lawn provided the perfect setting for a beautiful backyard barn. The home owners, who are avid gardeners, wanted an indoor workshop and space to store supplies - and they didn’t want it to be an eyesore. During the contemplation phase, they came across a few barns designed by a company called Country Carpenters and fell in love with the charm and character of the structures. Since they had worked with us in the past, we were automatically the builder of choice!
Country Carpenters sent us the drawings and supplies, right down to the pre-cut lengths of lumber, and our carpenters put all the pieces together. In order to accommodate township rules and regulations regarding water run-off, we performed the necessary calculations and adjustments to ensure the final structure was built 6 feet shorter than indicated by the original plans.
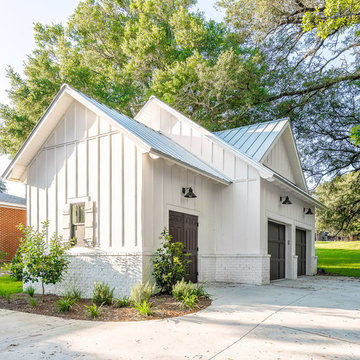
Greg Riegler Photography
Idées déco pour un garage pour deux voitures séparé.
Idées déco pour un garage pour deux voitures séparé.
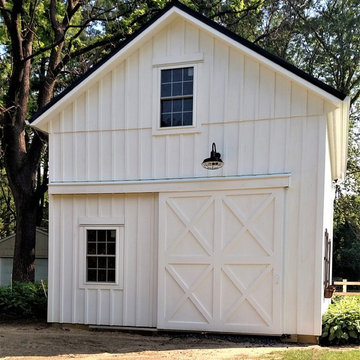
Two-story pole barn with whitewash pine board & batten siding, black metal roofing, Okna 5500 series Double Hung vinyl windows with grids, rustic barn style goose-neck lighting fixtures with protective cage, and Rough Sawn pine double sliding door.

Perfectly settled in the shade of three majestic oak trees, this timeless homestead evokes a deep sense of belonging to the land. The Wilson Architects farmhouse design riffs on the agrarian history of the region while employing contemporary green technologies and methods. Honoring centuries-old artisan traditions and the rich local talent carrying those traditions today, the home is adorned with intricate handmade details including custom site-harvested millwork, forged iron hardware, and inventive stone masonry. Welcome family and guests comfortably in the detached garage apartment. Enjoy long range views of these ancient mountains with ample space, inside and out.
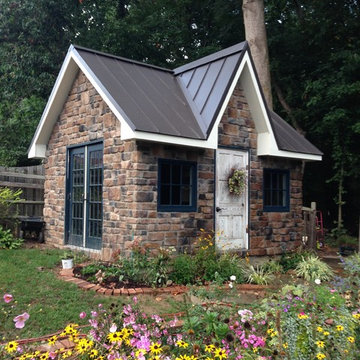
Custom She Shed
Idées déco pour un abri de jardin séparé victorien de taille moyenne.
Idées déco pour un abri de jardin séparé victorien de taille moyenne.
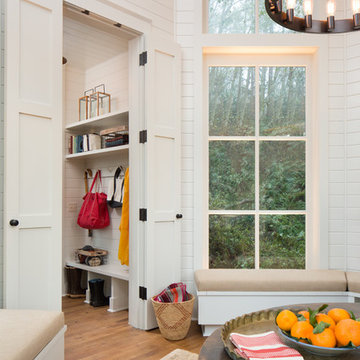
A cozy cottage nestled in the woods of Vashon Island.
Exemple d'un petit abri de jardin séparé craftsman avec un bureau, studio ou atelier.
Exemple d'un petit abri de jardin séparé craftsman avec un bureau, studio ou atelier.
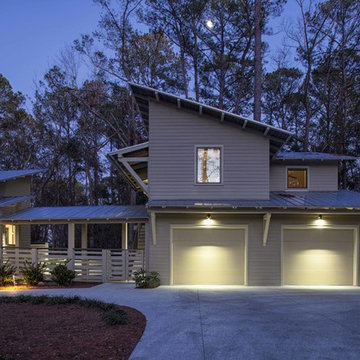
Photographs by John McManus
Idées déco pour un garage pour deux voitures séparé contemporain de taille moyenne.
Idées déco pour un garage pour deux voitures séparé contemporain de taille moyenne.
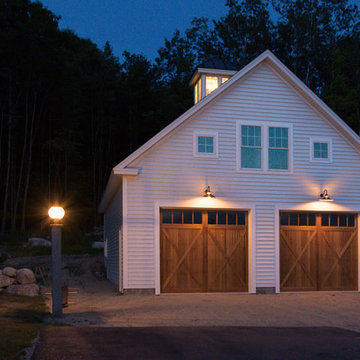
Idée de décoration pour un garage pour deux voitures séparé champêtre de taille moyenne.
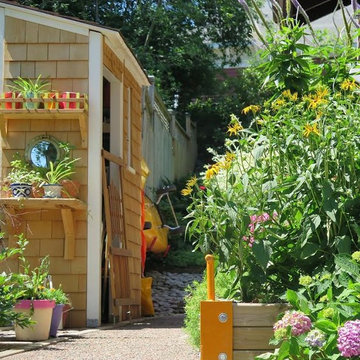
A tiny garden shed to keep garden tools and supplies in order. Measuring less than a meter deep, it has a hand laid stone floor, recycled windows, shelving at one end and racks for tools on the rear wall and an antique ships port hole to reflect the garden.
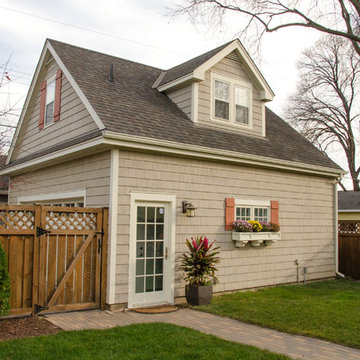
Guests are welcome to the apartment with a private entrance inside a fence.
Idées déco pour un petit garage pour deux voitures séparé classique.
Idées déco pour un petit garage pour deux voitures séparé classique.
Idées déco de garages et abris de jardin séparés
6


