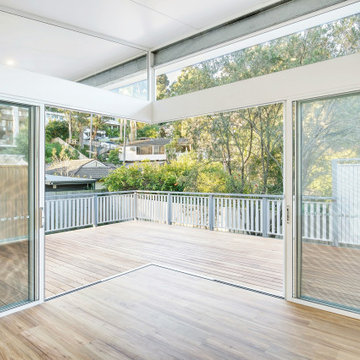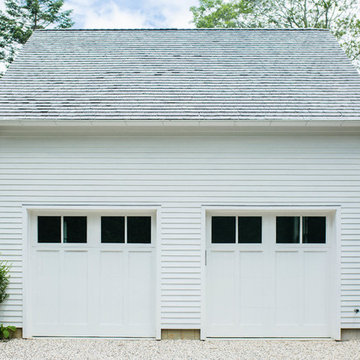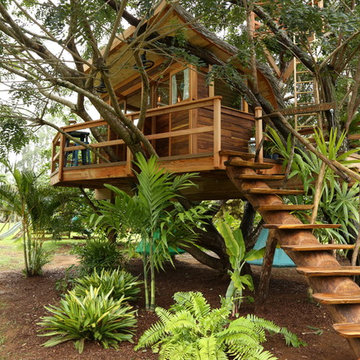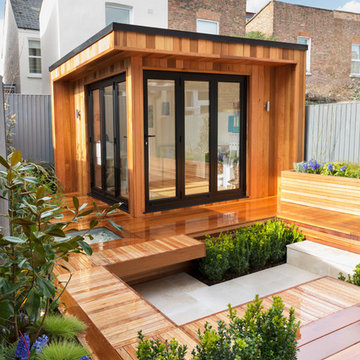Idées déco de garages et abris de jardin séparés
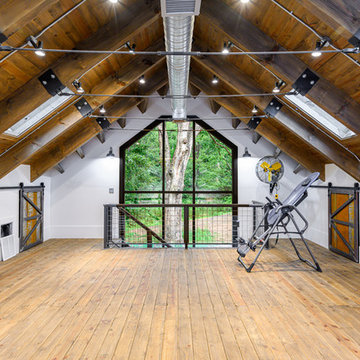
Aménagement d'un très grand garage pour quatre voitures ou plus séparé industriel avec un bureau, studio ou atelier.
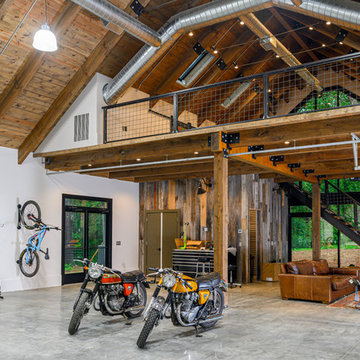
Inspiration pour un très grand garage pour quatre voitures ou plus séparé urbain avec un bureau, studio ou atelier.
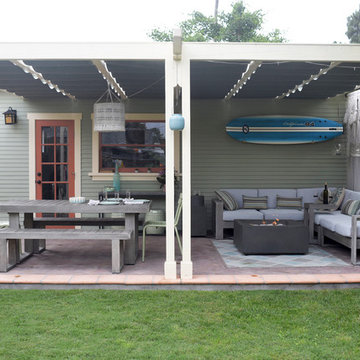
This 1925 craftsman house in Santa Barbara, Ca needed for its original detached garage to be replaced. The single car garage has a covered patio attached creating an outdoor living room. It features a fun outdoor shower, a seating and dining area and outdoor grill. Medeighnia Westwick Photography.
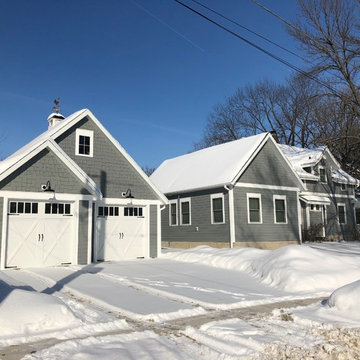
Michelle Marine
Inspiration pour un garage pour deux voitures séparé craftsman avec un bureau, studio ou atelier.
Inspiration pour un garage pour deux voitures séparé craftsman avec un bureau, studio ou atelier.
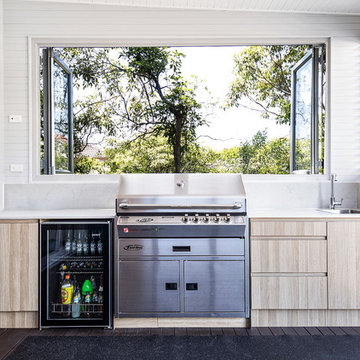
Outdoor BBQ/Entertainment area
Cette image montre une petite maison d'amis séparée marine.
Cette image montre une petite maison d'amis séparée marine.
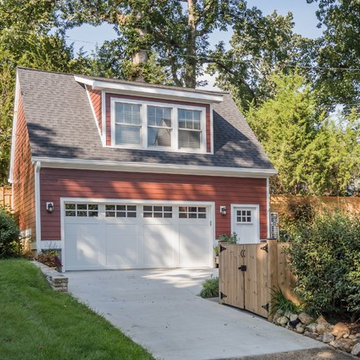
Detached garage and loft
Idée de décoration pour un grand garage pour deux voitures séparé tradition avec un bureau, studio ou atelier.
Idée de décoration pour un grand garage pour deux voitures séparé tradition avec un bureau, studio ou atelier.
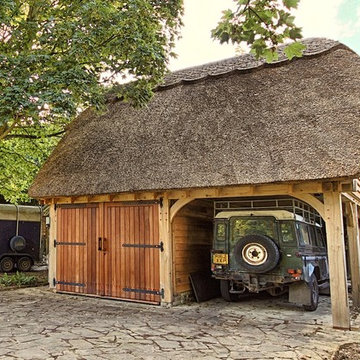
This beautiful oak framed carport was finished with a thatched roof and handmade garage doors. I’ll Traditional oak buildings can easily be converted for guest accommodation in the room above remain as storage use.

Detached 4-car garage with 1,059 SF one-bedroom apartment above and 1,299 SF of finished storage space in the basement.
Idées déco pour un grand garage pour quatre voitures ou plus séparé classique.
Idées déco pour un grand garage pour quatre voitures ou plus séparé classique.
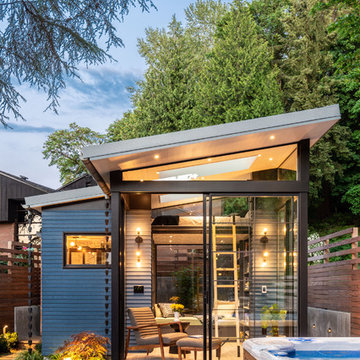
Photos by Andrew Giammarco Photography.
Cette photo montre une petite maison d'amis séparée tendance.
Cette photo montre une petite maison d'amis séparée tendance.
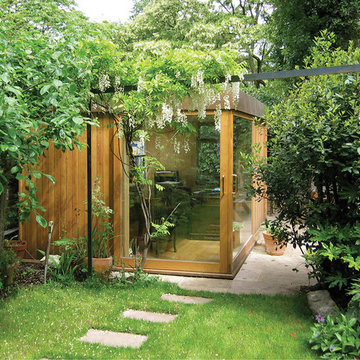
Inspiration pour un petit abri de jardin séparé design avec un bureau, studio ou atelier.
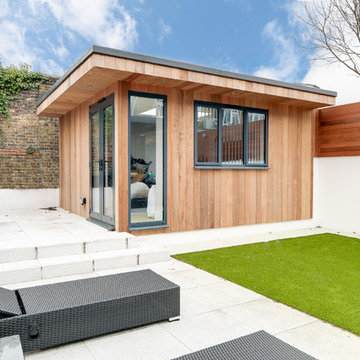
Cedar clad home office at the bottom of the garden.
Exemple d'un petit abri de jardin séparé tendance.
Exemple d'un petit abri de jardin séparé tendance.
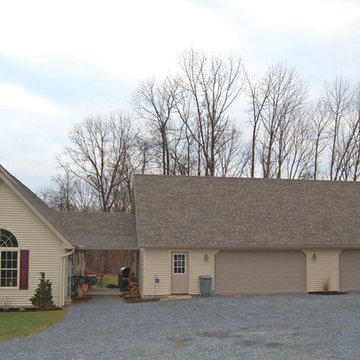
30’ x 46’ Shenandoah garage shown with Vinyl Siding, Eave Entry, Optional 16’x7’ Garage Door (additional) and attached breezeway.
Réalisation d'un grand garage pour trois voitures séparé tradition.
Réalisation d'un grand garage pour trois voitures séparé tradition.
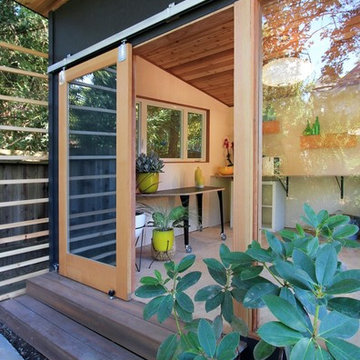
Redwood Builders had the pleasure of working with leading SF based architects Seth and Melissa Hanley of Design Blitz to create a sleek and modern backyard "Shudio" structure. Located in their backyard in Sebastopol, the Shudio replaced a falling-down potting shed and brings the best of his-and-hers space planning: a painting studio for her and a beer brewing shed for him. During their frequent backyard parties (which often host more than 90 guests) the Shudio transforms into a bar with easy through traffic and a built in keg-orator. The finishes are simple with the primary surface being charcoal painted T111 with accents of western red cedar and a white washed ash plywood interior. The sliding barn doors and trim are constructed of California redwood. The trellis with its varied pattern creates a shadow pattern that changes throughout the day. The trellis helps to enclose the informal patio (decomposed granite) and provide privacy from neighboring properties. Existing mature rhododendrons were prioritized in the design and protected in place where possible.
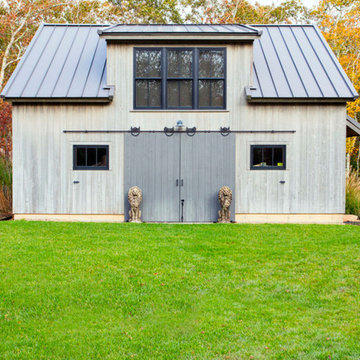
Cette photo montre un garage pour deux voitures séparé nature de taille moyenne avec un bureau, studio ou atelier.
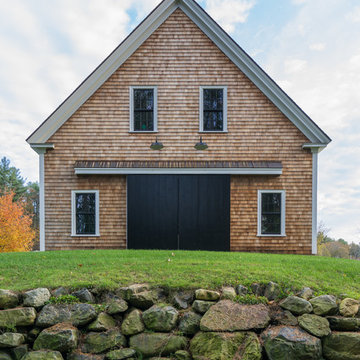
Eric Roth
Cette image montre un grand garage séparé rustique avec un bureau, studio ou atelier.
Cette image montre un grand garage séparé rustique avec un bureau, studio ou atelier.
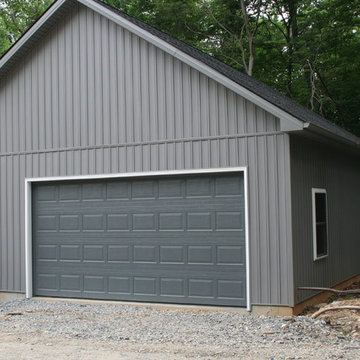
This custom estate was built on a beautiful 12 acre lot just outside the city of Frederick, MD. This was a custom home with an extra large 2 car detached garage. The home is 2000 square feet all on one level with a walk out basement. It has a large composite deck with an attached covered screened in porch. The screened in porch will be the first place to go from a busy day at work to take in the beauty of the mountains and let the stress melt away. The charcoal gray exterior turned out beautiful with the stone selection. It all fits very well on top of the mountain.
Idées déco de garages et abris de jardin séparés
9


