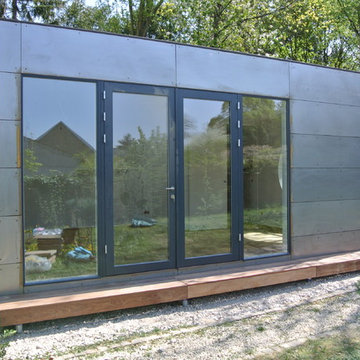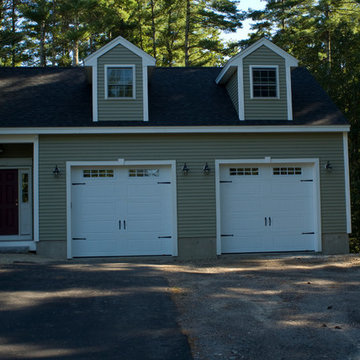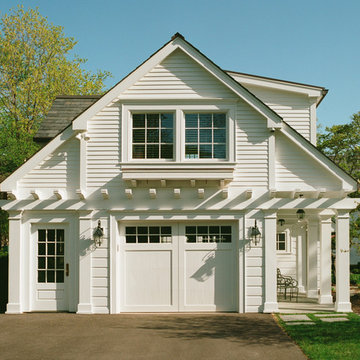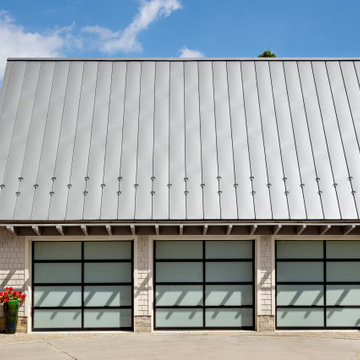Idées déco de garages et abris de jardin séparés turquoises
Trier par :
Budget
Trier par:Populaires du jour
1 - 20 sur 145 photos
1 sur 3
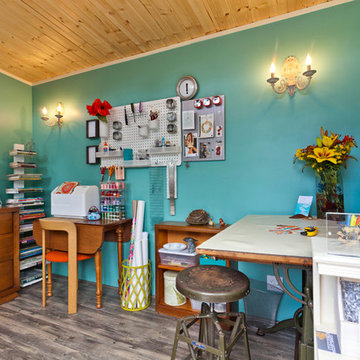
The owner decorated her space with useful and space-conscious equipment.
Cette photo montre un petit abri de jardin séparé moderne avec un bureau, studio ou atelier.
Cette photo montre un petit abri de jardin séparé moderne avec un bureau, studio ou atelier.
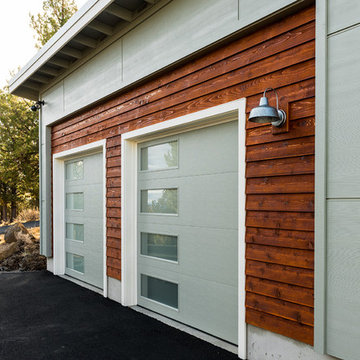
Steve Tague
Cette photo montre un garage pour deux voitures séparé tendance de taille moyenne.
Cette photo montre un garage pour deux voitures séparé tendance de taille moyenne.
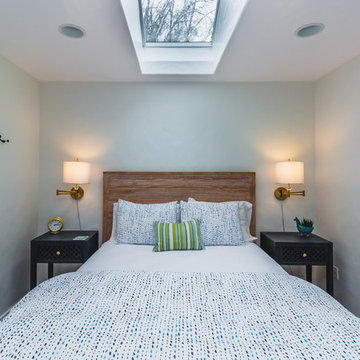
Pool house / guest house makeover. Complete remodel of bathroom. New lighting, paint, furniture, window coverings, and accessories.
Idée de décoration pour un garage séparé bohème de taille moyenne avec un bureau, studio ou atelier.
Idée de décoration pour un garage séparé bohème de taille moyenne avec un bureau, studio ou atelier.

The garage was refurbished inside & out: new doors & windows, floor, bench/shelves & lights -photos by Blackstone Edge
Idées déco pour un garage pour une voiture séparé craftsman.
Idées déco pour un garage pour une voiture séparé craftsman.
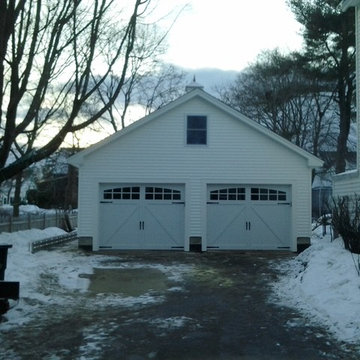
This garage has style and elegance. From the cupola to the carriage style garage doors, this garage exudes old world charm. While the Azek around the garage doors is modern to sustain durability and longevity.
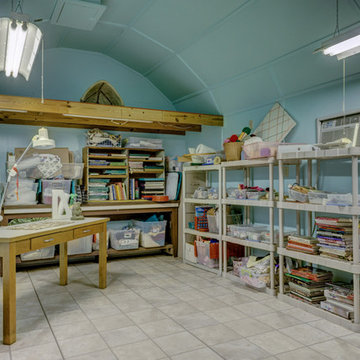
Idées déco pour un abri de jardin séparé classique de taille moyenne avec un bureau, studio ou atelier.
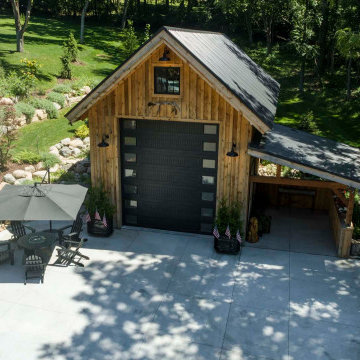
Post and beam barn kit with garage door and open-lean to
Aménagement d'un abri de jardin séparé montagne de taille moyenne avec un bureau, studio ou atelier.
Aménagement d'un abri de jardin séparé montagne de taille moyenne avec un bureau, studio ou atelier.
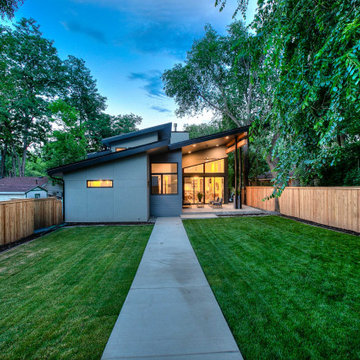
Réalisation d'un garage pour deux voitures séparé minimaliste de taille moyenne.
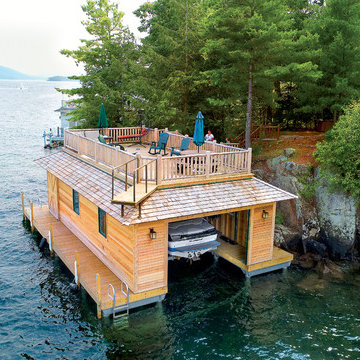
Boathouse with pile dock foundation on Lake George New York
Inspiration pour un garage séparé chalet.
Inspiration pour un garage séparé chalet.
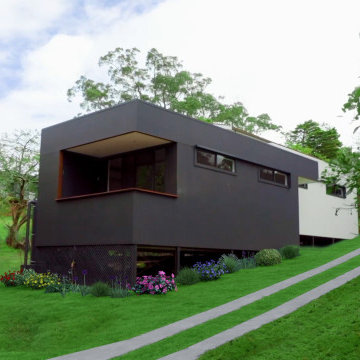
Two bedroom modern granny flat
Cette image montre une petite maison d'amis séparée minimaliste.
Cette image montre une petite maison d'amis séparée minimaliste.
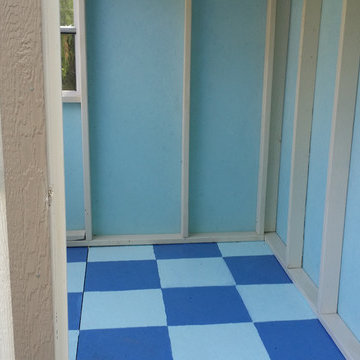
The Aurora can be labeled as a greenhouse shed combo. It includes four large aluminum windows with tempered glass for safety. On top of that, it features 509 cubic feet of storage space for gardening tools and equipment or plants. With the many windows, light is aplenty. However, there is even the option to add solar shades so you can control the amount of sunlight coming in. In addition, you can add a power ventilation fan to remove excess heat and bring in cool air inside. If you looking to grow plants and vegetables all year around and store stuff, the Aurora greenhouse shed combo is just what you're looking for. It's a customer favorite.
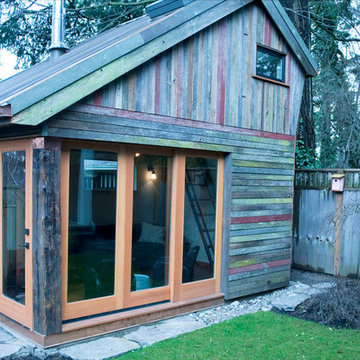
The firehouse is a freestanding, backyard studio building. Its construction includes a wide range of reclaimed materials, including wood siding, a metal roof and wood columns and beams.
Size
200 sq. ft.
Materials
Reclaimed wood siding, Reclaimed metal roof, Wood framing, Custom steel fixtures
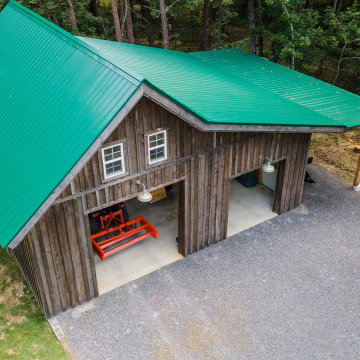
Post and beam gable workshop barn with two garage doors
Idées déco pour une grange séparée montagne de taille moyenne.
Idées déco pour une grange séparée montagne de taille moyenne.
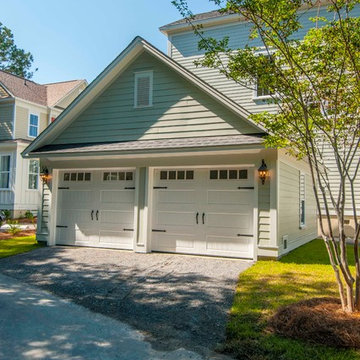
Optional Garages are available for all plans.
Cette image montre un garage pour deux voitures séparé traditionnel.
Cette image montre un garage pour deux voitures séparé traditionnel.
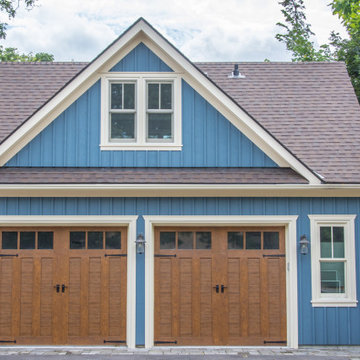
general contractor, renovation, renovating, luxury, unique, high end homes, design build firms, custom construction, luxury homes, garage additions,
Inspiration pour un grand garage pour deux voitures séparé craftsman.
Inspiration pour un grand garage pour deux voitures séparé craftsman.
Idées déco de garages et abris de jardin séparés turquoises
1


