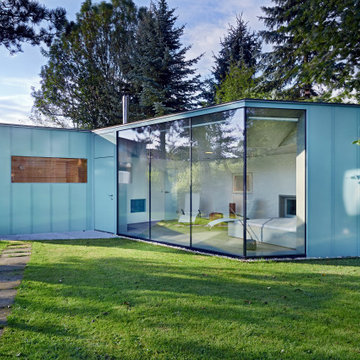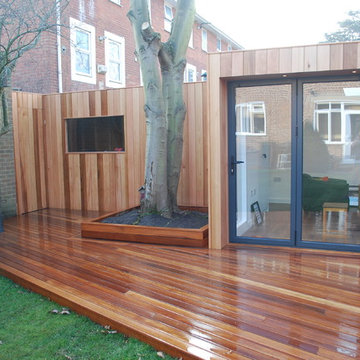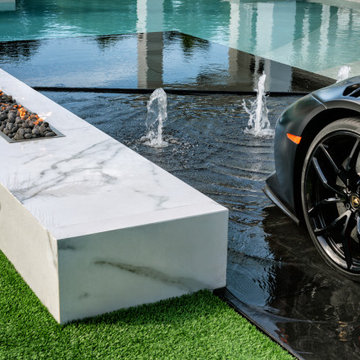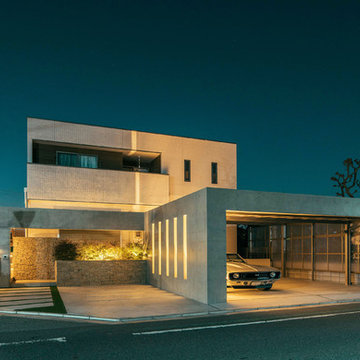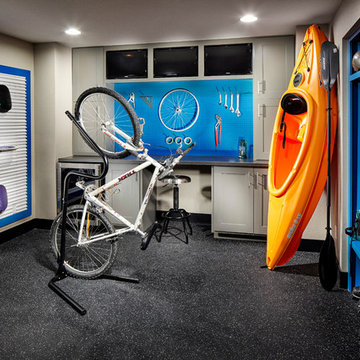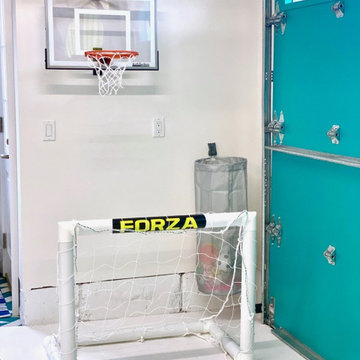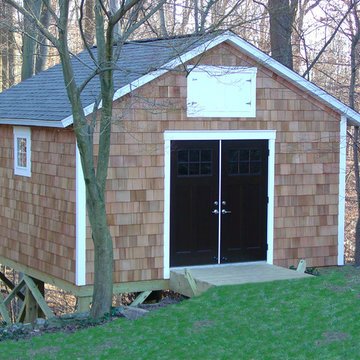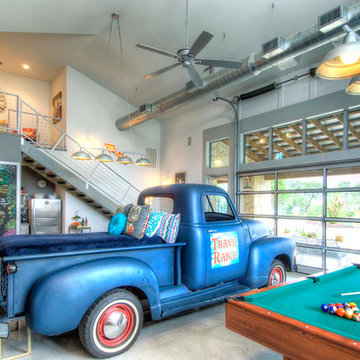Idées déco de garages et abris de jardin turquoises
Trier par :
Budget
Trier par:Populaires du jour
21 - 40 sur 1 037 photos
1 sur 2
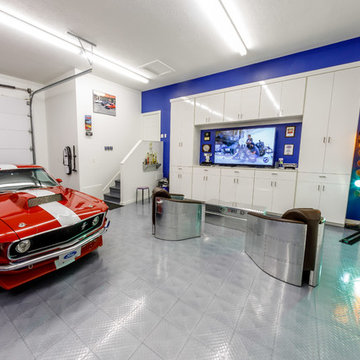
The ‘Ford showroom garage’ includes two 4-post vehicle lifts (for parking), aluminum color race deck flooring, a high gloss white media center, and wall-mounted car vacuum. The Ford-blue accent wall and airbrushed Ford emblem were painted by artist Paul Sanchez. This garage is used to showcase the client’s Ford collection and to lounge around and watch his favorite car enthusiast TV shows.
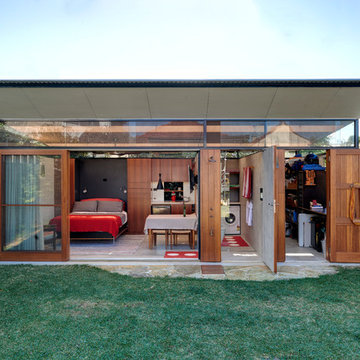
Architect Ulrika Saar
Photo Michael Nicholson
Inspiration pour un petit abri de jardin design.
Inspiration pour un petit abri de jardin design.
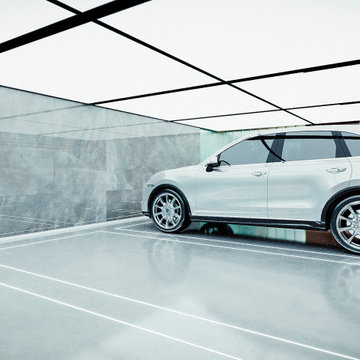
4 car garage with a ceiling-integrated lighting.
Exemple d'un grand garage attenant tendance.
Exemple d'un grand garage attenant tendance.
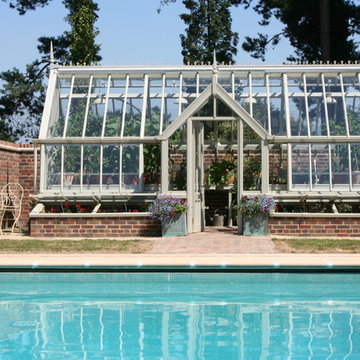
Anlehn-Gewächshaus am Swimming Pool
Idée de décoration pour un grand abri de jardin tradition.
Idée de décoration pour un grand abri de jardin tradition.
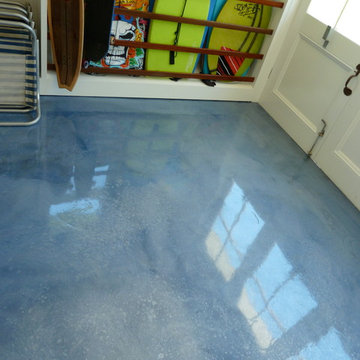
Concrete floor epoxy finish , metallic floor finish
Inspiration pour un abri de jardin marin.
Inspiration pour un abri de jardin marin.
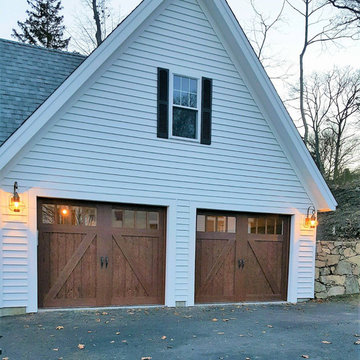
these doors are both stunning and substantial which embodies the timeless design, detail, and craftsmanship.
Cette photo montre un garage nature.
Cette photo montre un garage nature.

Changement d'un portail en fer forgé sur mesure.Volutes sur traverse droite
Traverse supp. Droite + ronds feuille d'automne
Moulures décoratives sur tôle basse
Rosace décorative pour soubassement
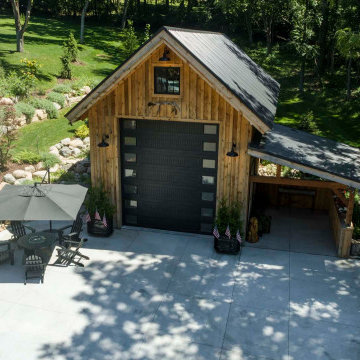
Post and beam barn kit with garage door and open-lean to
Aménagement d'un abri de jardin séparé montagne de taille moyenne avec un bureau, studio ou atelier.
Aménagement d'un abri de jardin séparé montagne de taille moyenne avec un bureau, studio ou atelier.
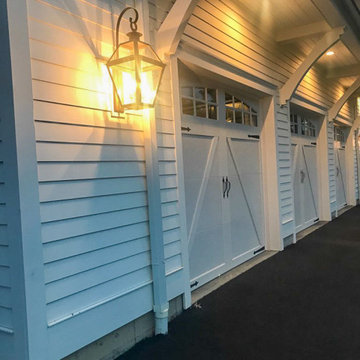
Light up your driveway with a 100% copper, USA-made gas lantern or electric light.
Shop wall mount, hanging lights, yoke mount lights, post mount lights, and more. You can shop this lighting collection in Lantern & Scroll's Charlotte lighting store or online today.
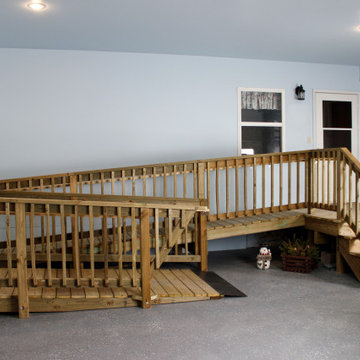
A unique project just finished for homeowners in Maribel. A three car garage and “presentation” room with an indoor wheelchair ramp was added to an existing two-story home to meet the special needs of the residents.
Braun’s residential designers worked with homeowners and Hardrath Improvements to develop a very detailed plan for the project. What resulted was a spacious, 3-stall heated garage with an extra large, wheelchair accessible floor area for safe, easy car loading/unloading. A temperature controlled connecting room with a wheelchair ramp was added between the garage and the house with an extra wide garage entry door, providing room-to-room access without ever having to be outside.
Construction was completed by Hardrath Improvements. Braun Building Center provided the design blueprints, and products including all lumber, sheathing, trusses, GAF - Roofing, CertainTeed vinyl siding, Alliance windows, Waudena Millwork exterior doors, and Larson Storm Doors.
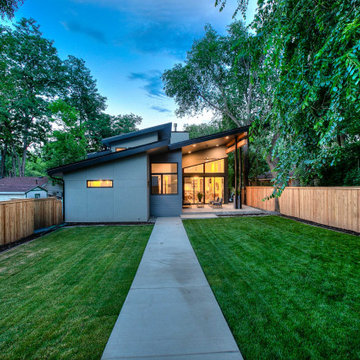
Réalisation d'un garage pour deux voitures séparé minimaliste de taille moyenne.
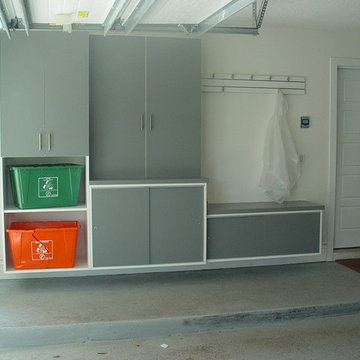
Pyramid Professional Cabinetry
Idée de décoration pour un garage attenant.
Idée de décoration pour un garage attenant.
Idées déco de garages et abris de jardin turquoises
2


