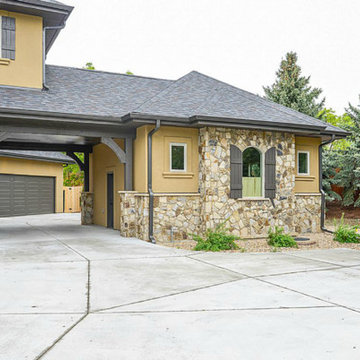Idées déco de garages et abris de jardin verts avec une porte cochère
Trier par :
Budget
Trier par:Populaires du jour
1 - 20 sur 33 photos
1 sur 3
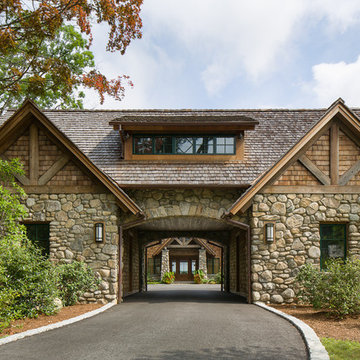
Carriage House pass-through to Motor Court - Photo: Tim Lee Photography
Exemple d'un grand garage séparé montagne avec une porte cochère.
Exemple d'un grand garage séparé montagne avec une porte cochère.
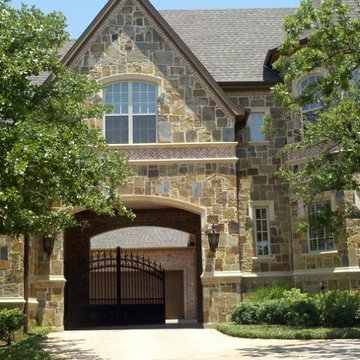
This beautiful private residence highlights the Quarry Mill's Potomac natural thin stone veneer.
Idée de décoration pour un garage attenant victorien avec une porte cochère.
Idée de décoration pour un garage attenant victorien avec une porte cochère.
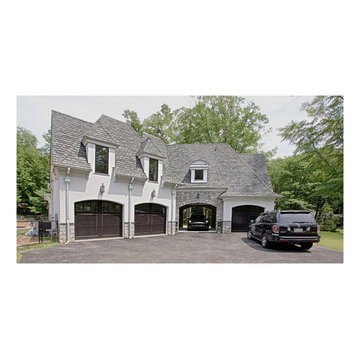
Aménagement d'un garage pour quatre voitures ou plus séparé classique de taille moyenne avec une porte cochère.
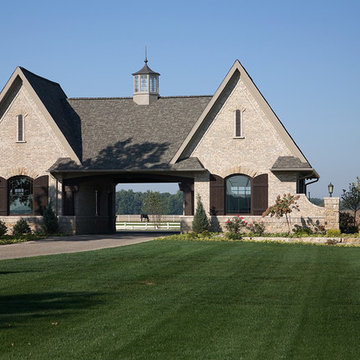
Idée de décoration pour un grand garage pour trois voitures attenant champêtre avec une porte cochère.
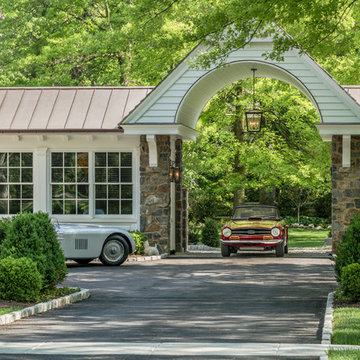
Angle Eye Photography, Porter Construction
Inspiration pour un grand garage pour une voiture attenant traditionnel avec une porte cochère.
Inspiration pour un grand garage pour une voiture attenant traditionnel avec une porte cochère.
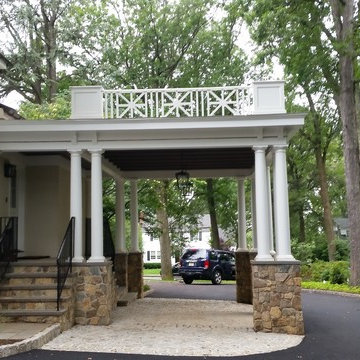
Part of the original design for the home in the 1900's, Clawson Architects recreated the Porte cochere along with the other renovations, alterations and additions to the property.

Réalisation d'un grand garage pour une voiture attenant tradition avec une porte cochère.
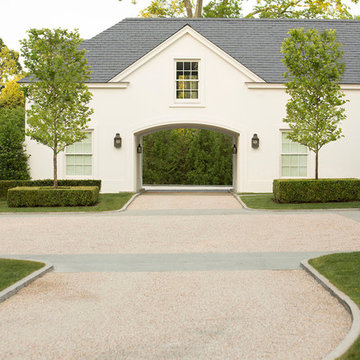
Neil Landino Jr.
Idée de décoration pour un garage attenant tradition avec une porte cochère.
Idée de décoration pour un garage attenant tradition avec une porte cochère.
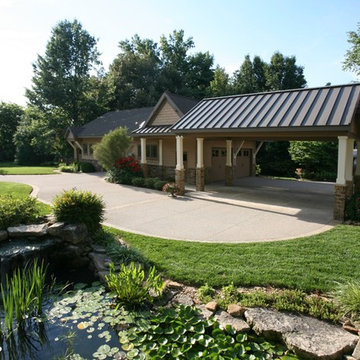
Jerry Butts-Photographer
Cette photo montre un grand garage pour trois voitures séparé craftsman avec une porte cochère.
Cette photo montre un grand garage pour trois voitures séparé craftsman avec une porte cochère.
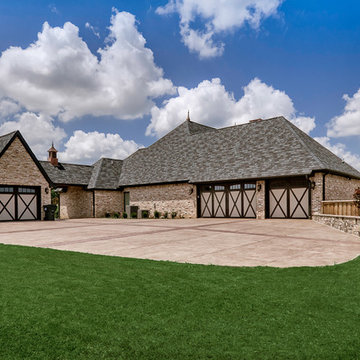
Kathy Hader
Cette image montre un grand garage pour quatre voitures ou plus attenant traditionnel avec une porte cochère.
Cette image montre un grand garage pour quatre voitures ou plus attenant traditionnel avec une porte cochère.
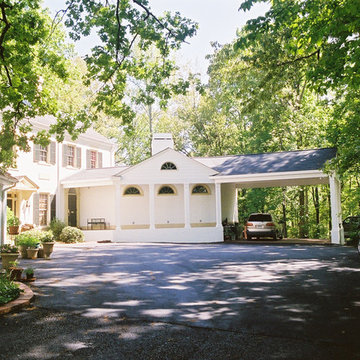
View Approaching the Parking Court and Porte Cochere
Cette photo montre un grand garage pour trois voitures attenant chic avec une porte cochère.
Cette photo montre un grand garage pour trois voitures attenant chic avec une porte cochère.
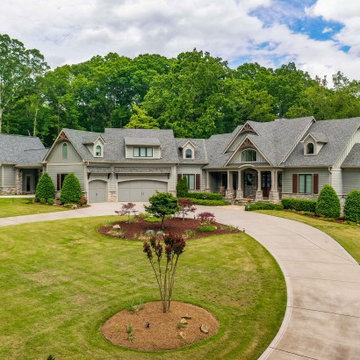
Cette photo montre un grand garage pour quatre voitures ou plus attenant chic avec une porte cochère.
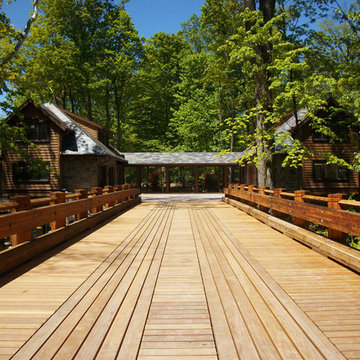
Dan Cotton
Exemple d'un grand garage pour trois voitures séparé chic avec une porte cochère.
Exemple d'un grand garage pour trois voitures séparé chic avec une porte cochère.
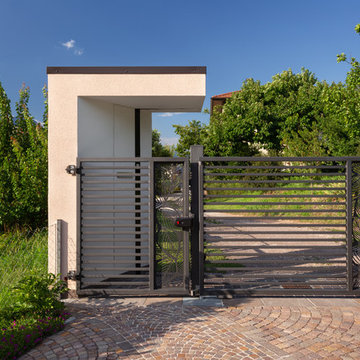
Idée de décoration pour un petit garage pour trois voitures attenant design avec une porte cochère.
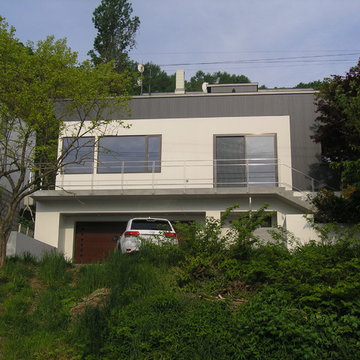
#ガレージハウス 札幌 #カーポート 札幌 #コンクリート打ち放し 札幌
Inspiration pour un garage pour deux voitures attenant minimaliste de taille moyenne avec une porte cochère.
Inspiration pour un garage pour deux voitures attenant minimaliste de taille moyenne avec une porte cochère.
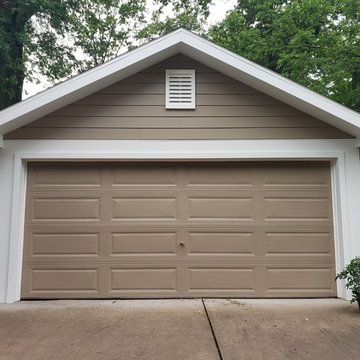
After. 7" reveal James Hardie lap siding in Khaki Brown, with Arctic White trim, soffit, and fascia. Painted garage door to match siding. Walls have been straightened out.
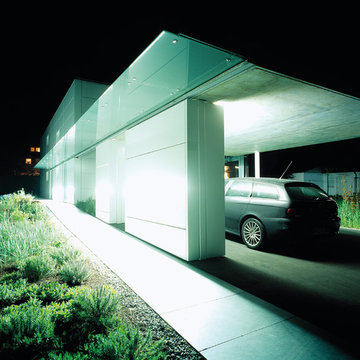
carport and entry path lit at night
photographer: Peer-Oliver Brecht
Exemple d'un garage pour une voiture attenant moderne avec une porte cochère.
Exemple d'un garage pour une voiture attenant moderne avec une porte cochère.
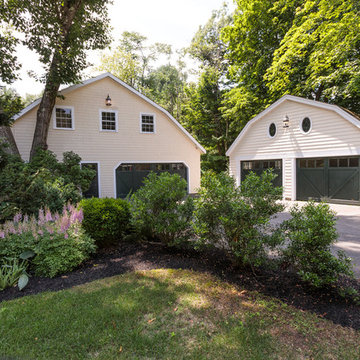
Character infuses every inch of this elegant Claypit Hill estate from its magnificent courtyard with drive-through porte-cochere to the private 5.58 acre grounds. Luxurious amenities include a stunning gunite pool, tennis court, two-story barn and a separate garage; four garage spaces in total. The pool house with a kitchenette and full bath is a sight to behold and showcases a cedar shiplap cathedral ceiling and stunning stone fireplace. The grand 1910 home is welcoming and designed for fine entertaining. The private library is wrapped in cherry panels and custom cabinetry. The formal dining and living room parlors lead to a sensational sun room. The country kitchen features a window filled breakfast area that overlooks perennial gardens and patio. An impressive family room addition is accented with a vaulted ceiling and striking stone fireplace. Enjoy the pleasures of refined country living in this memorable landmark home.
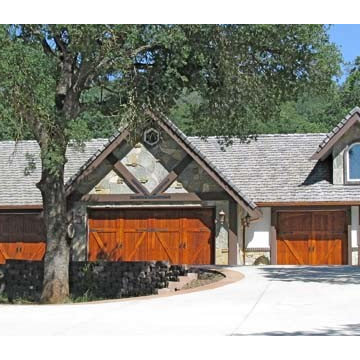
Idées déco pour un garage pour trois voitures attenant de taille moyenne avec une porte cochère.
Idées déco de garages et abris de jardin verts avec une porte cochère
1


