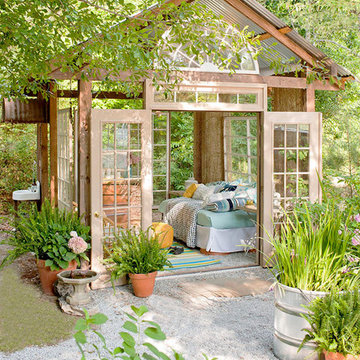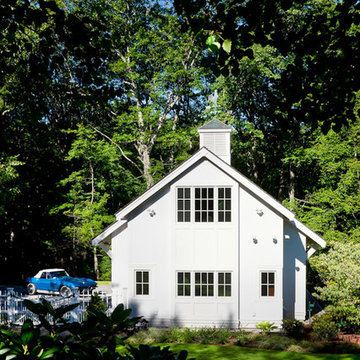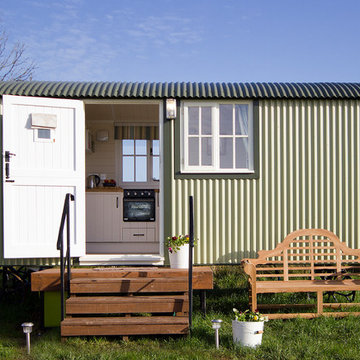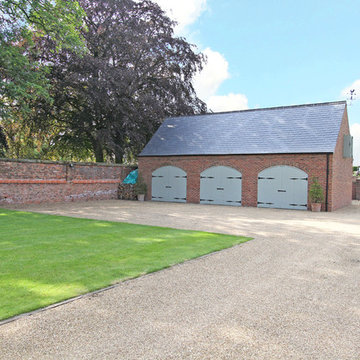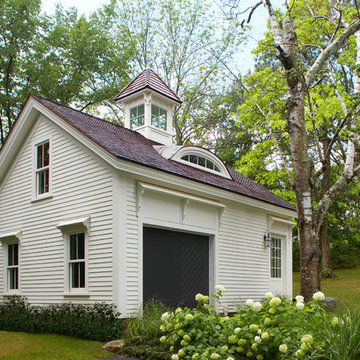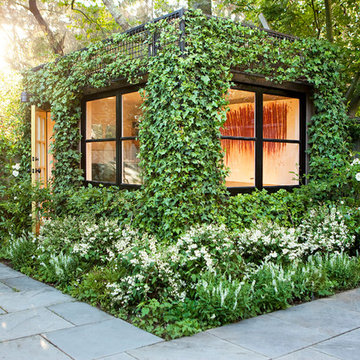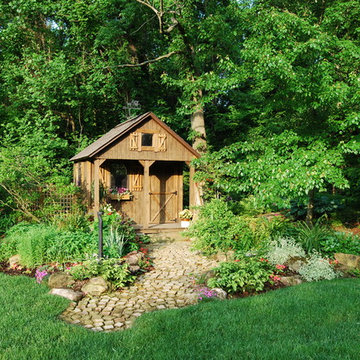Idées déco de garages et abris de jardin verts
Trier par :
Budget
Trier par:Populaires du jour
41 - 60 sur 14 628 photos
1 sur 2
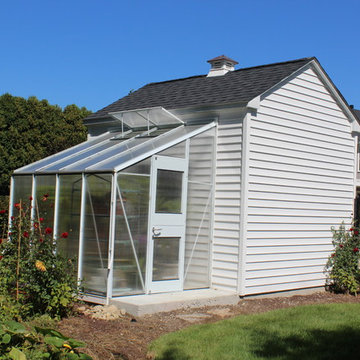
8x12 Poolshed with 6x8 Greenhouse custom Built in Westwood MA
Aménagement d'une serre séparée campagne de taille moyenne.
Aménagement d'une serre séparée campagne de taille moyenne.
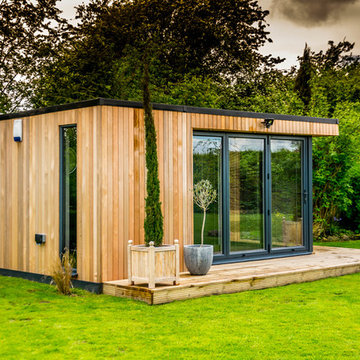
This gorgeous detached garden room in Wilmslow boasts Indossati flooring, wood panelling, two sets of bi-folding doors with integral blinds, a cloakroom & WC, and exquisite lighting features to complement the beautiful gardens. It was all built and complete in 2 weeks much to our client’s delight, and as with all of our buildings, is highly insulated for year-round use.
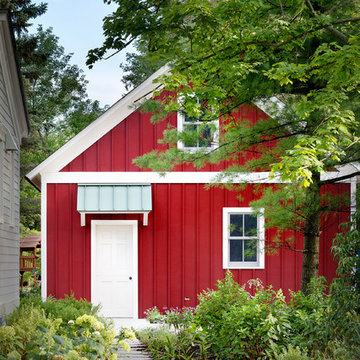
Northbrook Architect, Northfield Architect, North Shore Architect, John Toniolo Architect, Jeff Harting, Custom Home
Photo By Michael Robinson
Idée de décoration pour un abri de jardin séparé champêtre de taille moyenne.
Idée de décoration pour un abri de jardin séparé champêtre de taille moyenne.
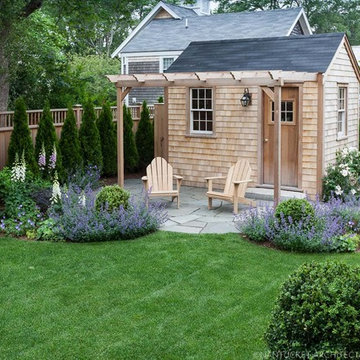
Nantucket Architectural Photography
Réalisation d'un abri de jardin séparé tradition.
Réalisation d'un abri de jardin séparé tradition.
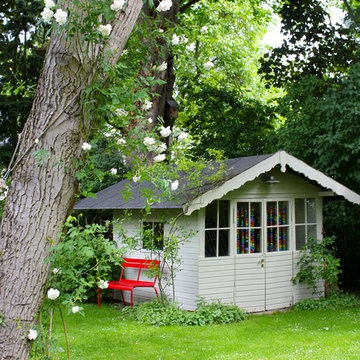
Neue Farbe für das Gartenhaus: Farrow & Ball's 'Bone' No 15 als Exterieur Eggshell. Die Farbe wirkt mal grünlich, mal grau. Das Wichtigste aber – sie passt perfekt zum Grün der Pflanzen und des Rasens.
Die rote Bank ist von fermob und bildet einen schönen Kontrast
©AnneLiWest|Berlin
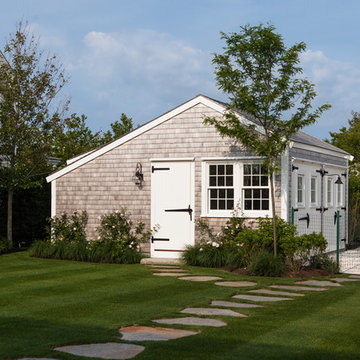
Nantucket Architectural Photography
Cette image montre un abri de jardin séparé marin de taille moyenne.
Cette image montre un abri de jardin séparé marin de taille moyenne.
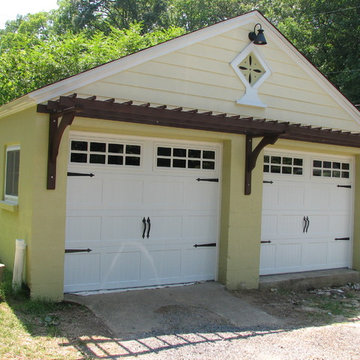
This little garage was used as a small parking area with bike shop and wood working shop back in the 1940's & 50's.
Réalisation d'un garage pour deux voitures séparé tradition de taille moyenne.
Réalisation d'un garage pour deux voitures séparé tradition de taille moyenne.
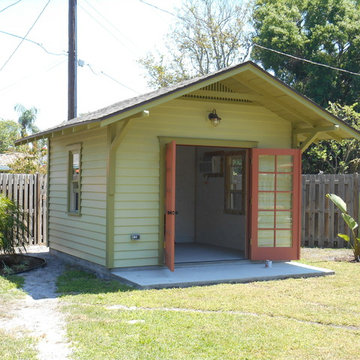
12'x12' Studio shed with 4' roof overhang and paired French doors
Exemple d'un petit abri de jardin craftsman.
Exemple d'un petit abri de jardin craftsman.
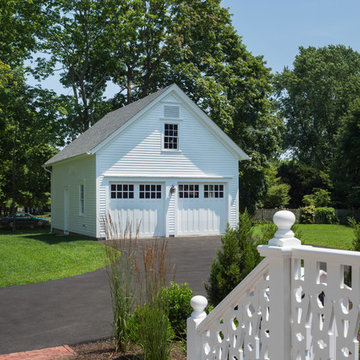
Robert Brewster Photography
Aménagement d'un garage pour deux voitures séparé campagne.
Aménagement d'un garage pour deux voitures séparé campagne.
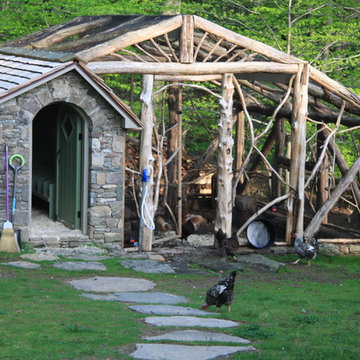
Conte & Conte, LLC landscape architects and designers work with clients located in Connecticut & New York (Greenwich, Belle Haven, Stamford, Darien, New Canaan, Fairfield, Southport, Rowayton, Manhattan, Larchmont, Bedford Hills, Armonk, Massachusetts)
Landscape Construction Completed by Fairfield House & Garden Company
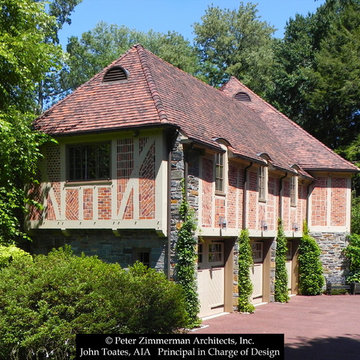
© Peter Zimmerman Architects, Inc.
John Toates, AIA Principle in Charge of Design
Cette image montre un abri de jardin traditionnel.
Cette image montre un abri de jardin traditionnel.
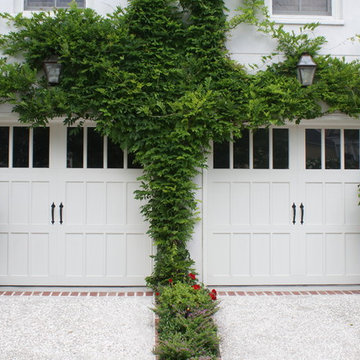
Charleston copper lanterns wall mounted over a double door garage.
Cette photo montre un garage pour deux voitures chic.
Cette photo montre un garage pour deux voitures chic.
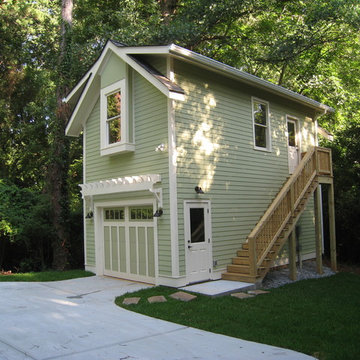
This is a detached garage on a custom building project that has proved to be very popular with the homeowner and visitors. It is a perfect complement to the house.
Idées déco de garages et abris de jardin verts
3


