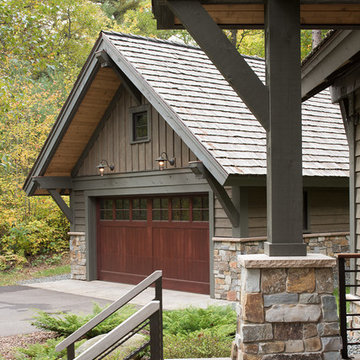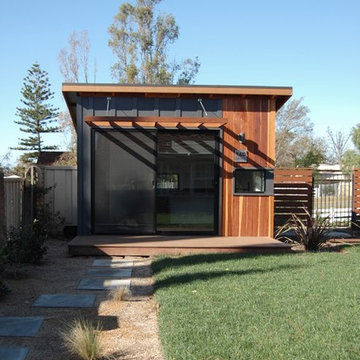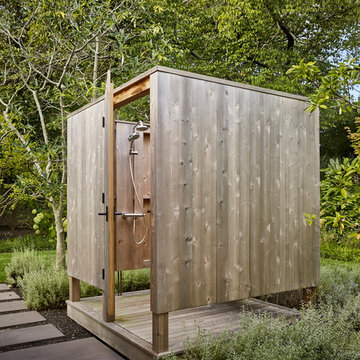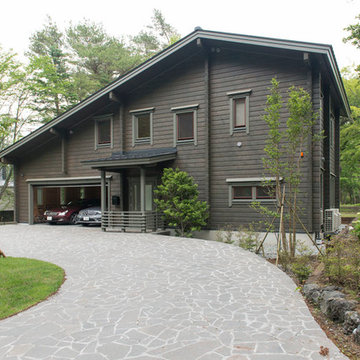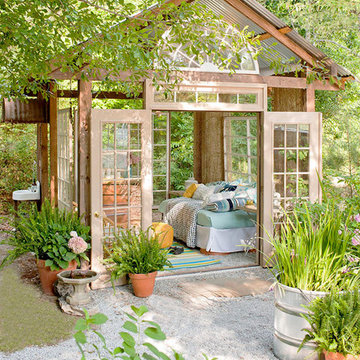Idées déco de garages et abris de jardin verts
Trier par :
Budget
Trier par:Populaires du jour
121 - 140 sur 14 628 photos
1 sur 2
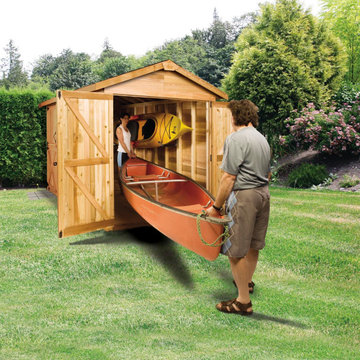
Cedarshed Boathouse with 5 foot door access is the answer to kayak and canoe storage.
Cette image montre un abri de jardin.
Cette image montre un abri de jardin.
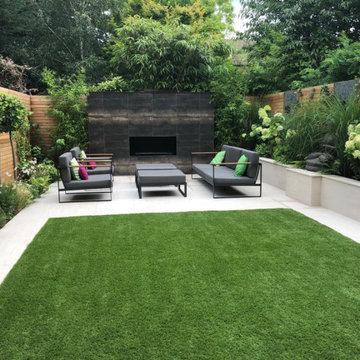
Contemporary, low-maintenance garden created to maximise the use of the space, A feature fireplace was created at the end of the garden, soft textured planting and creative lighting were designed to extend its use all year round.
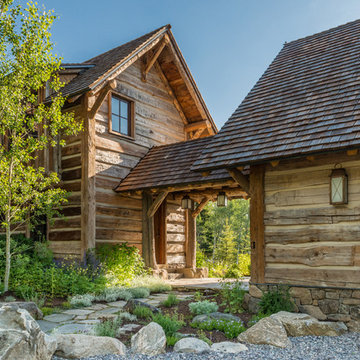
Peter Zimmerman Architects // Peace Design // Audrey Hall Photography
Cette image montre un garage séparé chalet.
Cette image montre un garage séparé chalet.
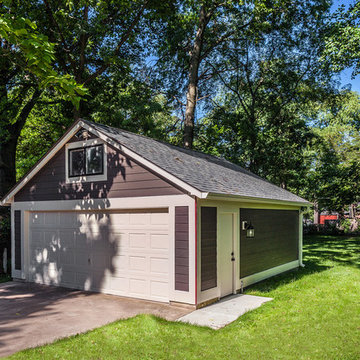
Cette image montre un garage pour deux voitures séparé craftsman de taille moyenne.

Two-story pole barn with whitewash pine board & batten siding, black metal roofing, Okna 5500 series Double Hung vinyl windows with grids, Azek cupola with steel roof and custom Dachshund weather vane. Custom made tree cut-out window shutters painted black. Rustic barn style goose-neck lighting fixtures with protective cage. Rough Sawn pine double sliding door.
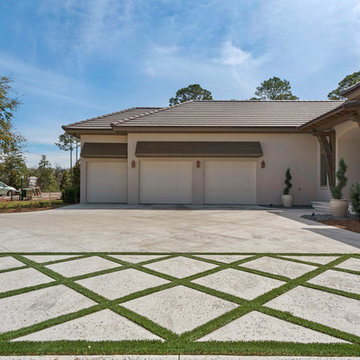
The homes exterior has a Mediterranean feel with a stucco exterior and stained wood accents. The entry is a work of art with stained arched doors with transoms and a hanging gas lantern. The tile roof and cedar brackets, exposed rafter beams and patterned turf soften the look and make you feel like you have been swept away to a vacation resort. Built by Phillip Vlahos of Destin Custom Home Builders. It was designed by Bob Chatham Custom Home Design and decorated by Allyson Runnels.
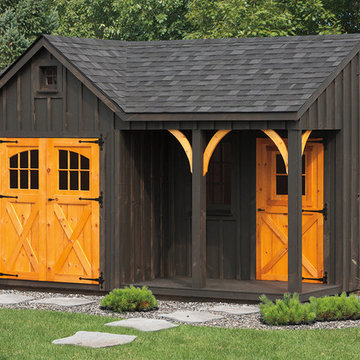
Roof: Weathered Wood Siding: Charcoal Doors: Weaver Craft
Options: 8' Reverse Gable, Window in Reverse Gable, Carriage Style Doors, Window in 36" Door, Arched Braces
Porch Nooks Standard Features
• 4'x7' porch
• 2 posts and 1 railing
• 36" solid pre-hung door
• 1 set of double doors
• 3 - 18"x36" windows
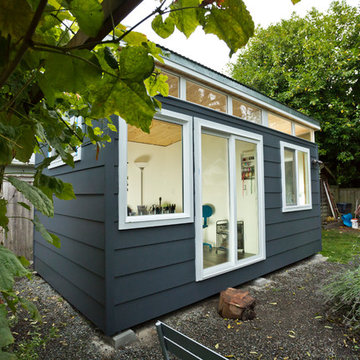
His and Hers Modern-Shed. Photo by Dominic Bonuccelli
Idée de décoration pour un abri de jardin séparé minimaliste de taille moyenne avec un bureau, studio ou atelier.
Idée de décoration pour un abri de jardin séparé minimaliste de taille moyenne avec un bureau, studio ou atelier.
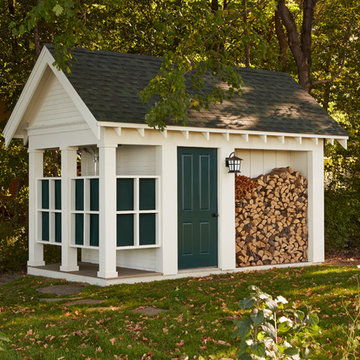
Architecture & Interior Design: David Heide Design Studio Photo: Susan Gilmore Photography
Aménagement d'un abri de jardin séparé classique.
Aménagement d'un abri de jardin séparé classique.
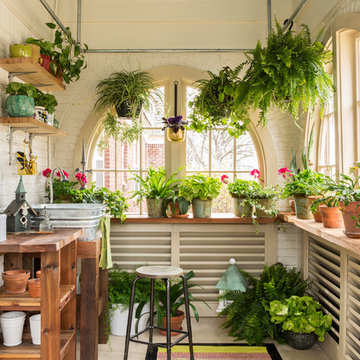
Rett Peek
Réalisation d'un abri de jardin champêtre de taille moyenne.
Réalisation d'un abri de jardin champêtre de taille moyenne.
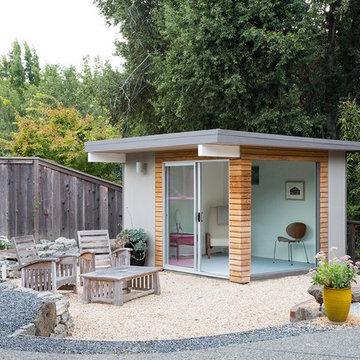
Mariko Reed Architectural Photography
Idées déco pour un petit abri de jardin séparé rétro.
Idées déco pour un petit abri de jardin séparé rétro.
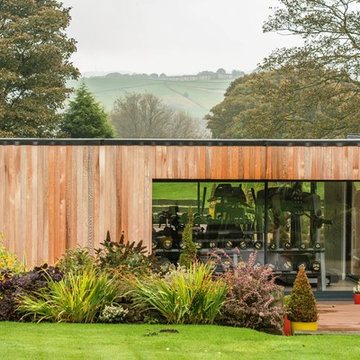
The build is a luxury home gym in South Yorkshire. It has a number of high end extras including a sauna, climate control/air-conditioning, extra headroom for lifting weights, and we successfully gained planning permission on behalf of our client for the build. Needless to say our client is thrilled to bits with it!
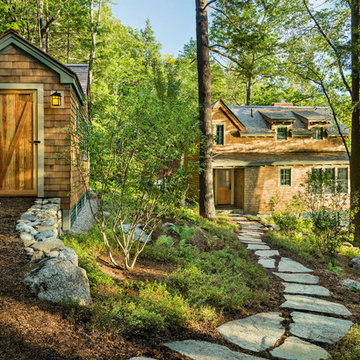
Guest house with playhouse/shed. This project was a Guest House for a long time Battle Associates Client. Smaller, smaller, smaller the owners kept saying about the guest cottage right on the water's edge. The result was an intimate, almost diminutive, two bedroom cottage for extended family visitors. White beadboard interiors and natural wood structure keep the house light and airy. The fold-away door to the screen porch allows the space to flow beautifully.
Photographer: Nancy Belluscio
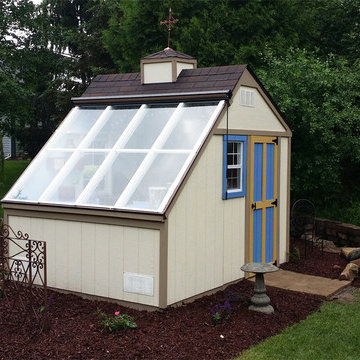
The Aurora can be labeled as a greenhouse shed combo. It includes four large aluminum windows with tempered glass for safety. On top of that, it features 509 cubic feet of storage space for gardening tools and equipment or plants. With the many windows, light is aplenty. However, there is even the option to add solar shades so you can control the amount of sunlight coming in. In addition, you can add a power ventilation fan to remove excess heat and bring in cool air inside. If you looking to grow plants and vegetables all year around and store stuff, the Aurora greenhouse shed combo is just what you're looking for. It's a customer favorite.
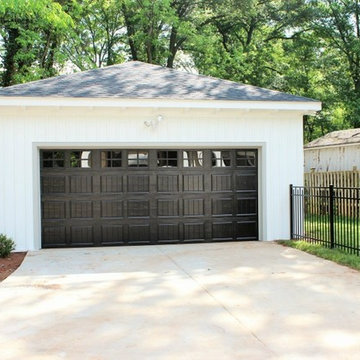
This is a one story 2 car garage.
Inspiration pour un garage pour deux voitures séparé craftsman de taille moyenne.
Inspiration pour un garage pour deux voitures séparé craftsman de taille moyenne.
Idées déco de garages et abris de jardin verts
7


