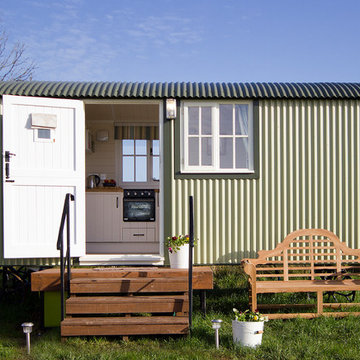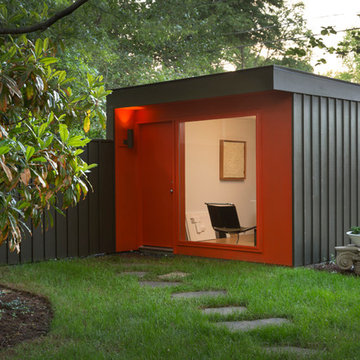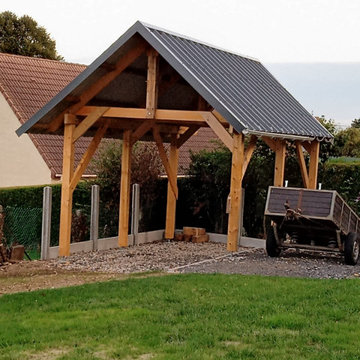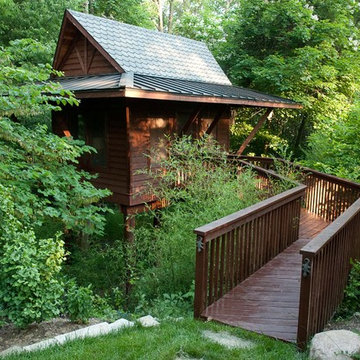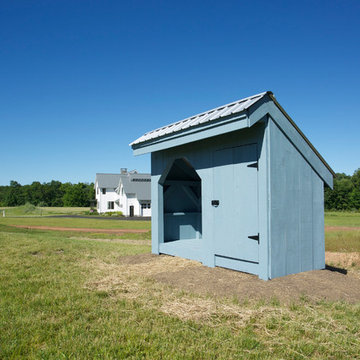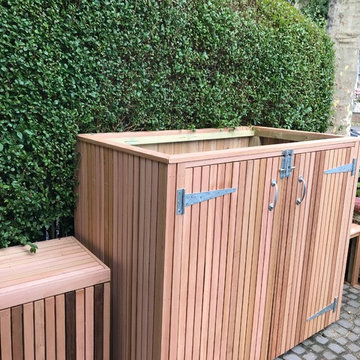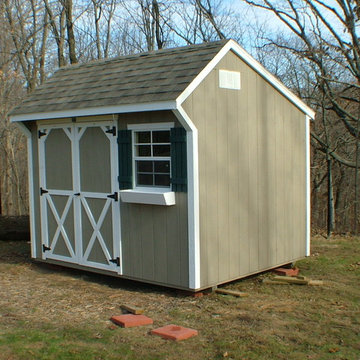Idées déco de garages et abris de jardin verts
Trier par :
Budget
Trier par:Populaires du jour
1 - 20 sur 192 photos
1 sur 3
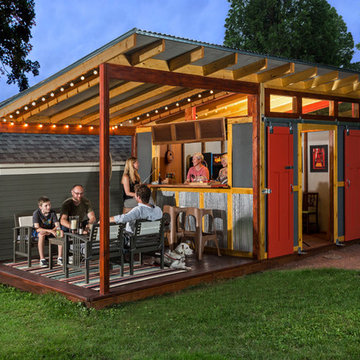
Edmunds Studios Photography
Idée de décoration pour un abri de jardin champêtre de taille moyenne.
Idée de décoration pour un abri de jardin champêtre de taille moyenne.
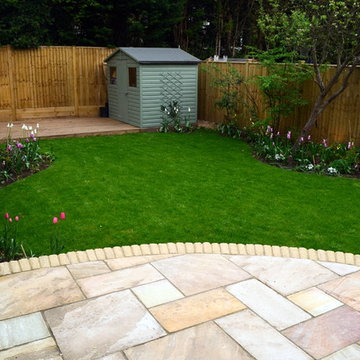
A simple but effective garden design maximises the space in this compact garden. A patio and separate decking areas create mutliple recreation spaces and provides a very safe space for the children to play. Pictures by project manager James Bryden
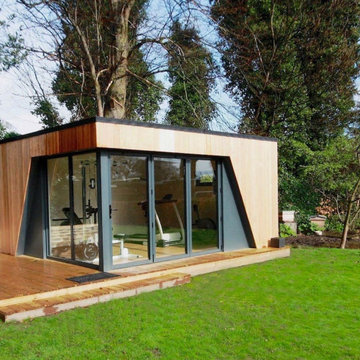
Laissez-vous séduire par notre studio de jardin habitable, une solution ingénieuse et élégante pour étendre votre espace de vie sans avoir à déménager.
Que vous ayez besoin d'un bureau à domicile, d'une salle de jeux pour les enfants ou d'un espace pour recevoir vos invités, notre studio de jardin habitable répondra à tous vos besoins.
Conçu avec un souci du détail et une attention particulière à la fonctionnalité, notre studio de jardin habitable offre un design moderne et contemporain qui s'intégrera parfaitement à votre jardin. Fabriqué avec des matériaux de haute qualité, il est durable et résistant aux intempéries, assurant ainsi une solution à long terme pour votre espace supplémentaire.
L'intérieur du studio de jardin habitable est optimisé pour un maximum d'utilisation de l'espace. Avec des finitions de haute qualité et des options de personnalisation, vous pourrez créer un espace confortable et fonctionnel qui reflète votre style personnel.
Que ce soit pour se détendre, travailler ou se divertir, notre studio de jardin habitable offre une oasis de tranquillité et de confort. Profitez de la luminosité naturelle grâce aux grandes fenêtres, et bénéficiez d'une isolation thermique efficace pour rester confortable en toutes saisons.
Facile à installer et à entretenir, notre studio de jardin habitable est une solution pratique et polyvalente pour tous les besoins d'espace supplémentaire. Ne laissez pas votre jardin inexploité, laissez-vous séduire par notre studio de jardin habitable et transformez votre espace extérieur en une véritable extension de votre maison.
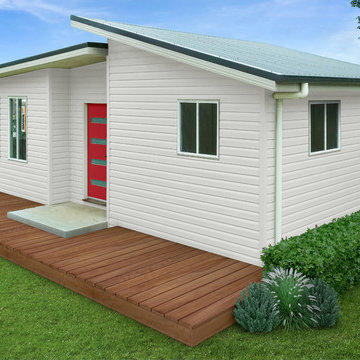
Granny Flat with skillion roof and red door pop
Cette image montre une petite maison d'amis séparée design.
Cette image montre une petite maison d'amis séparée design.
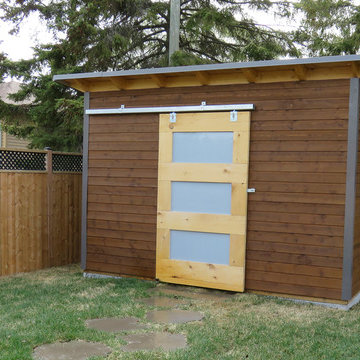
This modern shed with pre-stained Maibec wood siding is trimmed with charcoal metal. The shed is equipped with a modern sliding barn door.
Cette image montre un petit abri de jardin séparé design.
Cette image montre un petit abri de jardin séparé design.
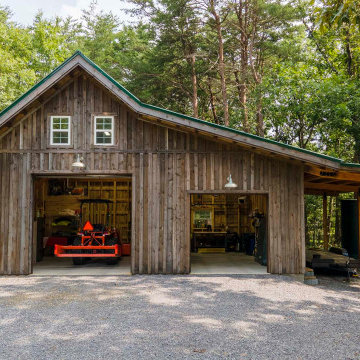
Post and beam gable workshop barn with two garage doors and open lean-to
Idées déco pour une grange séparée montagne de taille moyenne.
Idées déco pour une grange séparée montagne de taille moyenne.
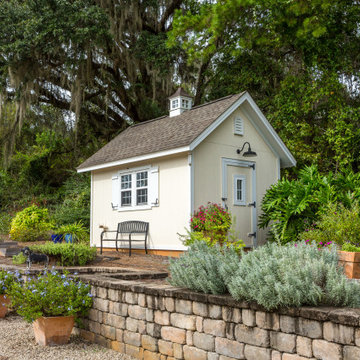
Custom cottage detached from the barn.
Aménagement d'un abri de jardin séparé campagne de taille moyenne.
Aménagement d'un abri de jardin séparé campagne de taille moyenne.
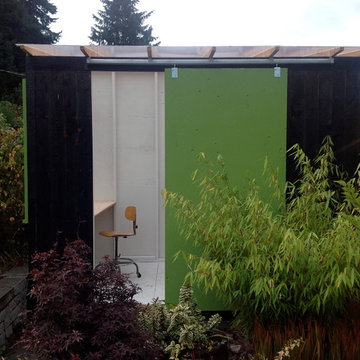
Matt Hutchins
Exemple d'un petit abri de jardin séparé moderne avec un bureau, studio ou atelier.
Exemple d'un petit abri de jardin séparé moderne avec un bureau, studio ou atelier.
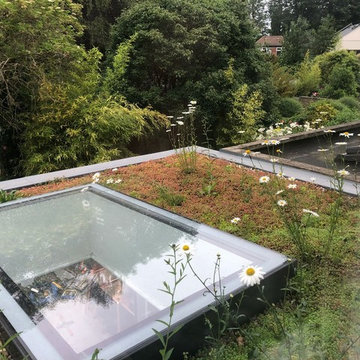
A simple roof made with a sedum mat seeded with wildflowers to add some biodversity
Exemple d'un abri de jardin attenant tendance de taille moyenne.
Exemple d'un abri de jardin attenant tendance de taille moyenne.
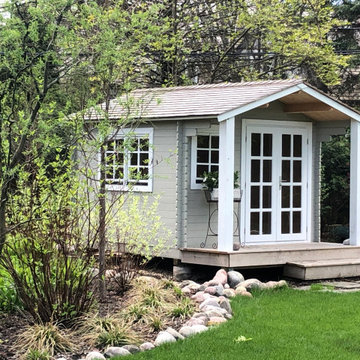
This wooden shed is gorgeous inside and out. Finished wood interior looks very cozy, and does not need any additional work - you can move in as soon as the shed is up!
The shed is customized on the 10x10 shed base by choosing cottage facade, adding double window, canopy and selecting T&G floor and roof kit for a complete look. You can find the shed at https://woodenshedkits.com/products/10-ft-x-10-ft-wooden-shed-kit
We finished the shed with ceder shingles, and added custom colons so the shed looks similar to a craftsman style house that this shed is adjacent to.
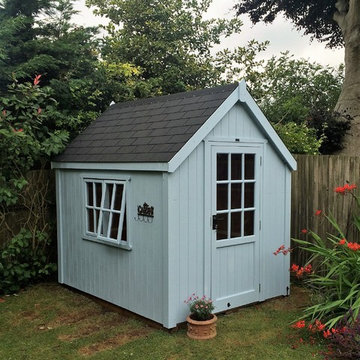
Taken by our craftsmen during assembly in Bosham
Inspiration pour un abri de jardin séparé minimaliste de taille moyenne.
Inspiration pour un abri de jardin séparé minimaliste de taille moyenne.
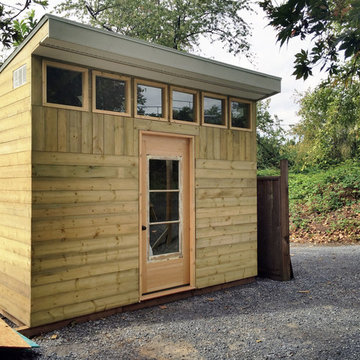
The exterior of the SheShed closed up to survive winter. Next year this little work space will get more finishing work.
Cette image montre un petit abri de jardin séparé chalet avec un bureau, studio ou atelier.
Cette image montre un petit abri de jardin séparé chalet avec un bureau, studio ou atelier.
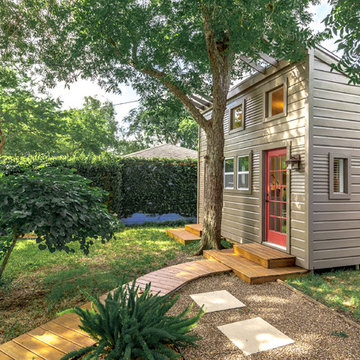
This Art Studio was placed within the tight boundaries of setback lines. It faced North so the main light was captured on the north facing façade. In order to allow the Pecan tree to continue it's growth the exposed outriggers were designed around the branches.
Idées déco de garages et abris de jardin verts
1


