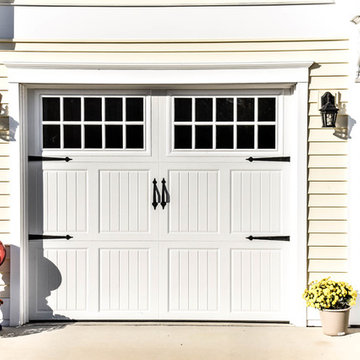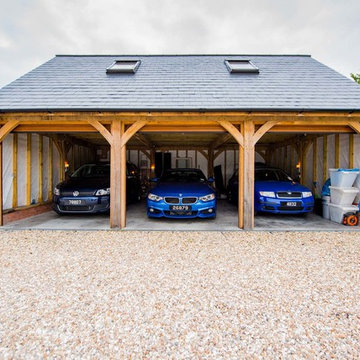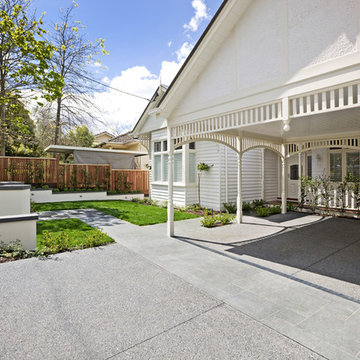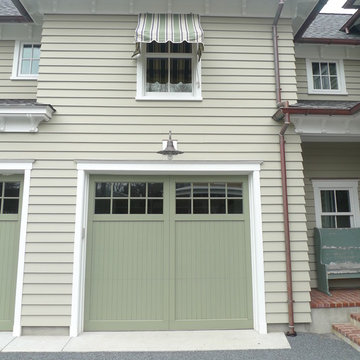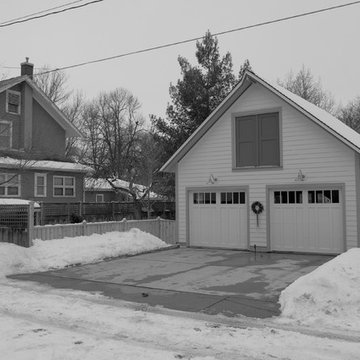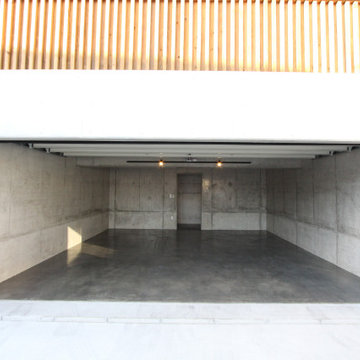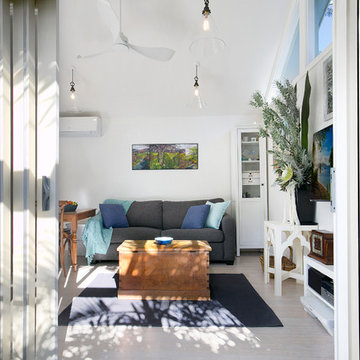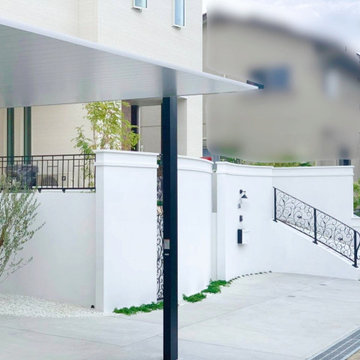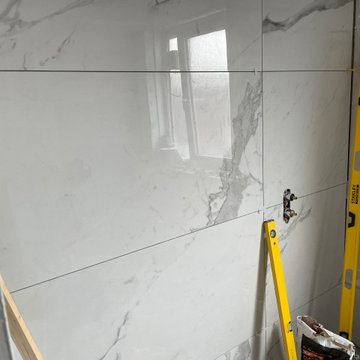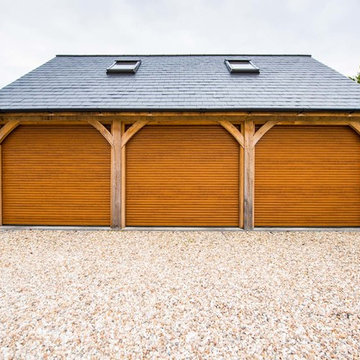Idées déco de garages et abris de jardin victoriens blancs
Trier par :
Budget
Trier par:Populaires du jour
1 - 14 sur 14 photos
1 sur 3
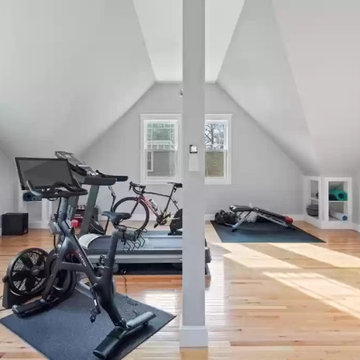
Custom designed and built, historically approved carriage house .Details replicated from the 1800 victorian home located in front of the garrage.
Inspiration pour un garage pour deux voitures séparé victorien avec un bureau, studio ou atelier.
Inspiration pour un garage pour deux voitures séparé victorien avec un bureau, studio ou atelier.
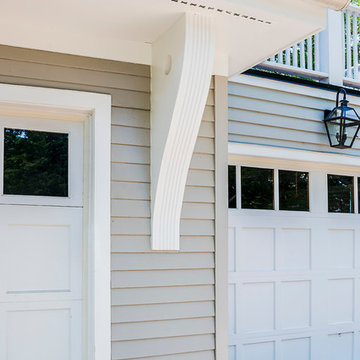
Buffalo Lumber specializes in Custom Milled, Factory Finished Wood Siding and Paneling. We ONLY do real wood.
1x6 Western Red Cedar Clear Vertical Grain Finger Joint Thin Bevel primed
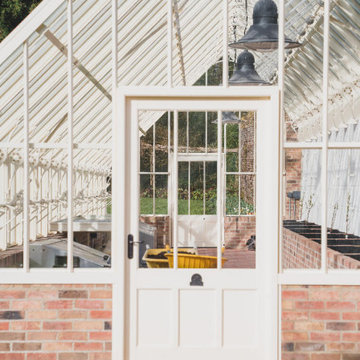
We worked with Florence Court, Northern Ireland, on the restoration of the Kitchen Garden back to its former 1930’s glory. Part of the journey was to replace two existing structures, so we designed a Vine house and a Peach house.
The Vine house is used as a community space for events as well as growing tomatoes, aubergines and two lemon trees. The Peach house is used for propagation as well as housing peaches, apricots and nectarines.
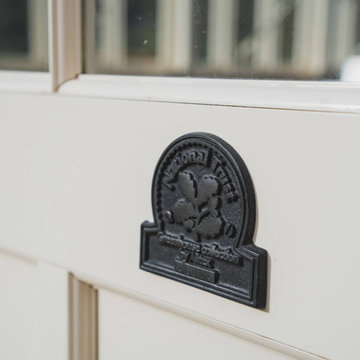
We worked with Florence Court, Northern Ireland, on the restoration of the Kitchen Garden back to its former 1930’s glory. Part of the journey was to replace two existing structures, so we designed a Vine house and a Peach house.
The Vine house is used as a community space for events as well as growing tomatoes, aubergines and two lemon trees. The Peach house is used for propagation as well as housing peaches, apricots and nectarines.
Idées déco de garages et abris de jardin victoriens blancs
1


