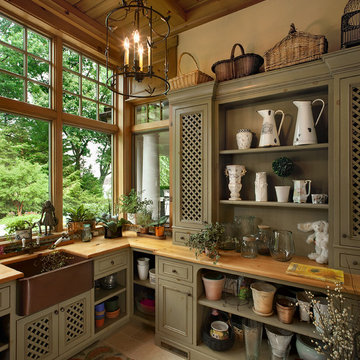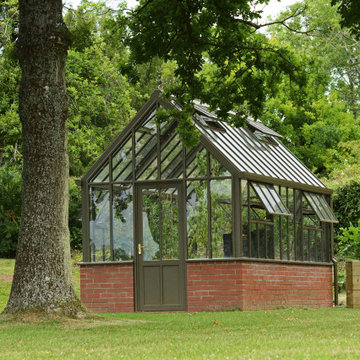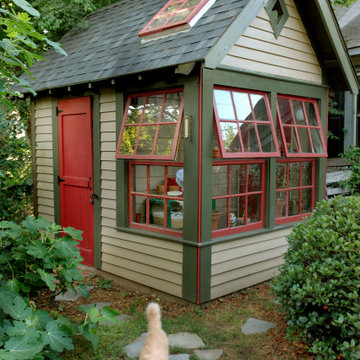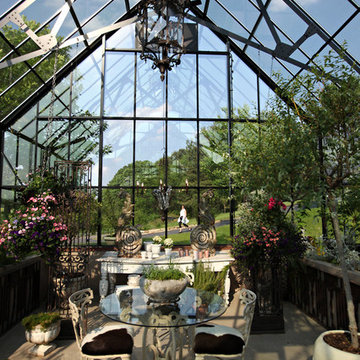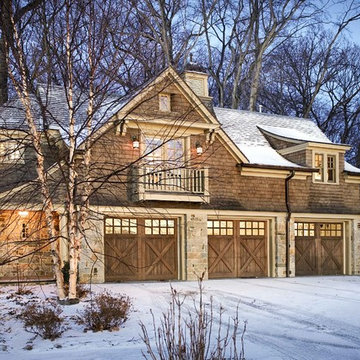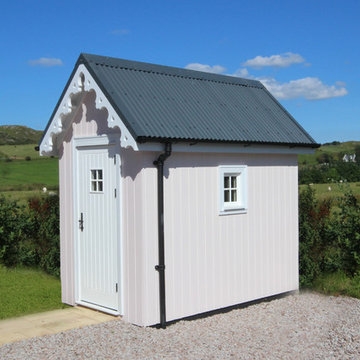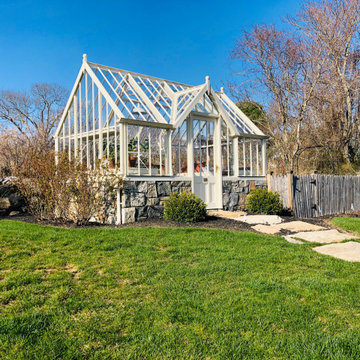Idées déco de garages et abris de jardin victoriens
Trier par :
Budget
Trier par:Populaires du jour
41 - 60 sur 439 photos
1 sur 2
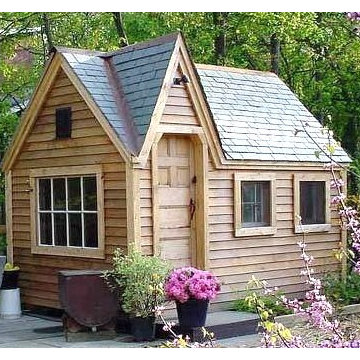
Victorian Gothic Tiny house. Ideal for garden storage or small guest house.
Inspiration pour une maison d'amis séparée victorienne de taille moyenne.
Inspiration pour une maison d'amis séparée victorienne de taille moyenne.
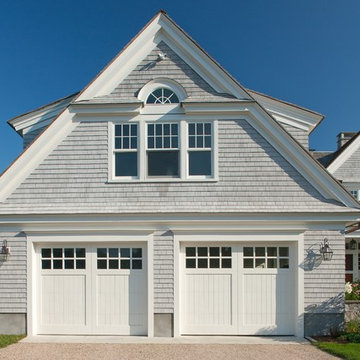
Two car garage with white trim and shingle flare. Photo by Duckham Architecture
Réalisation d'un grand garage pour deux voitures attenant victorien.
Réalisation d'un grand garage pour deux voitures attenant victorien.
Trouvez le bon professionnel près de chez vous
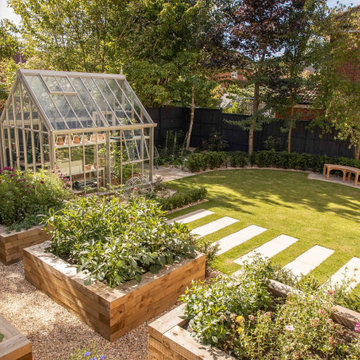
Victorian Chelsea powder coated in Olive Leaf
Idée de décoration pour une serre victorienne.
Idée de décoration pour une serre victorienne.
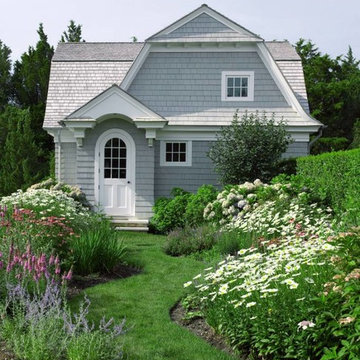
Tria Giovan
Idées déco pour un garage pour deux voitures séparé victorien de taille moyenne.
Idées déco pour un garage pour deux voitures séparé victorien de taille moyenne.
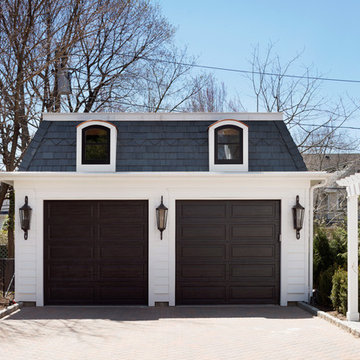
This Second Empire Victorian, was built with a unique, modern, open floor plan for an active young family. The challenge was to design a Transitional Victorian home, honoring the past and creating its own future story. A variety of windows, such as lancet arched, basket arched, round, and the twin half round infused whimsy and authenticity as a nod to the period. Dark blue shingles on the Mansard roof, characteristic of Second Empire Victorians, contrast the white exterior, while the quarter wrap around porch pays homage to the former home.
Architect: T.J. Costello - Hierarchy Architecture + Design
Photographer: Amanda Kirkpatrick
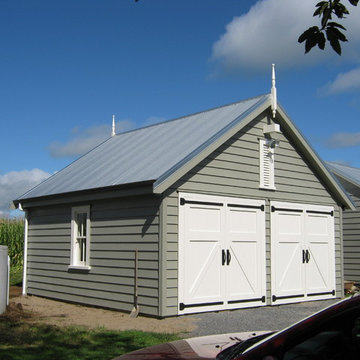
A double garage designed to match a simple 1870s farm cottage and existing old barn.
Image by Chamroeun Kor
Cette photo montre un garage victorien de taille moyenne.
Cette photo montre un garage victorien de taille moyenne.
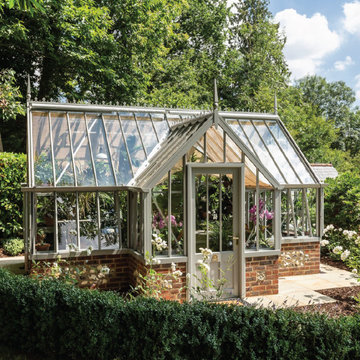
Our client chose Alitex because she felt we were the best, not only in terms of aesthetic but in the quality of the materials, the build and in our attention to detail, culminating in the perfect growing environment.
Her greenhouse creates the perfect growing environment for tropical plants. Our external greenhouse shades prevent her plants from being scorched in the height of summer, and a heating system installed for the winter keeps the temperature steady.
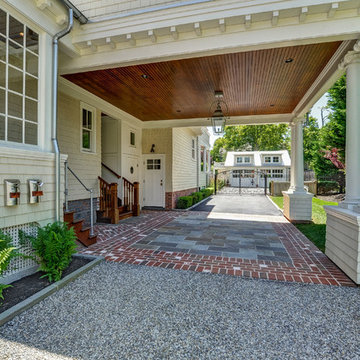
Inspiration pour un garage pour deux voitures attenant victorien avec une porte cochère.
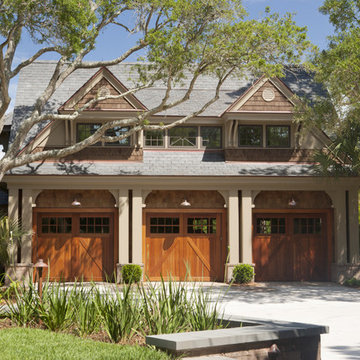
Dickson Dunlap Studios
Inspiration pour un grand garage pour trois voitures séparé victorien.
Inspiration pour un grand garage pour trois voitures séparé victorien.
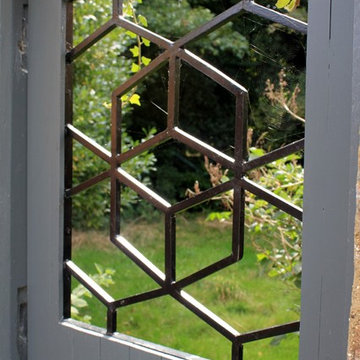
Detail of the bespoke iron-work window grill.
Aménagement d'un abri de jardin victorien de taille moyenne.
Aménagement d'un abri de jardin victorien de taille moyenne.
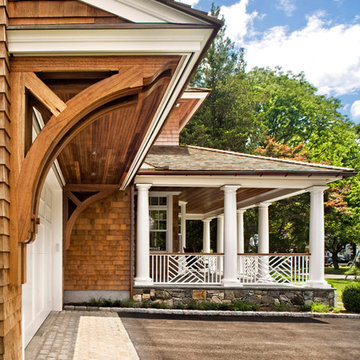
4,000 square foot shingle style home in Greenwich, CT.
Photo Credit: Robert Benson
Aménagement d'un abri de jardin victorien.
Aménagement d'un abri de jardin victorien.
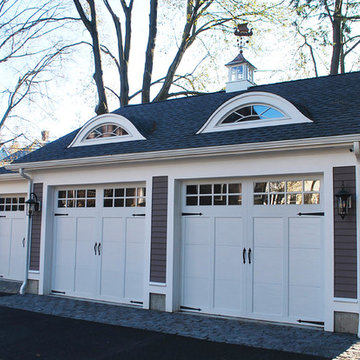
Stylistically, the Boston Victorian Project was as much about matching history as it was adding style to the lot. Careful consideration was paid to scale and structure; detail choices (in the form of eyebrow dormers that complimented the existing house) combined with colorful exterior materials provide a sense of old style that tie the 12,000 SF lot together.
This "Neighborhood Gem", built around 1880, was owned by the previous family for 78 years!! The exterior still bares original details and the expectation was to design a detached three car garage that was in scale with this architectural style while evoking a sense of history.
Although this will be a newly constructed structure, the goal was to root it in the site, keep it in scale with its surroundings, and have it look and feel as though it has stood there for as long as the main house. A particular goal was to breakup the massing of the generous 820 SF structure which was successful by recessing one of the three garage bays.
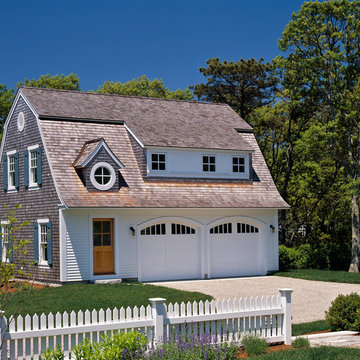
Randall Perry
Idées déco pour un garage pour deux voitures attenant victorien.
Idées déco pour un garage pour deux voitures attenant victorien.
Idées déco de garages et abris de jardin victoriens
3


