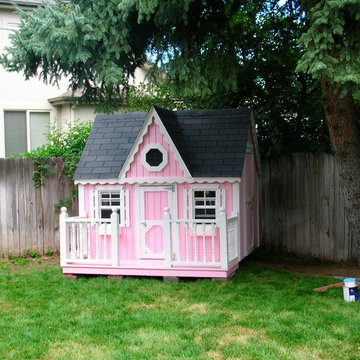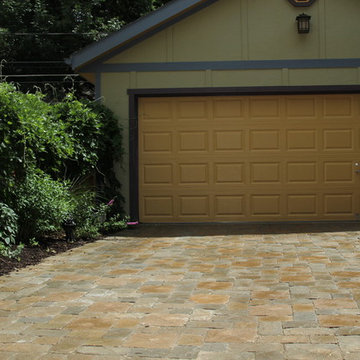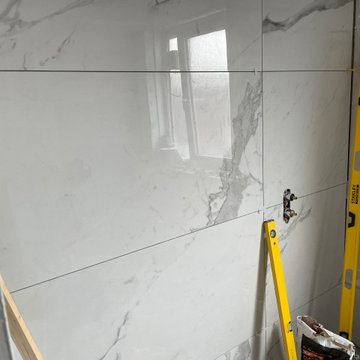Idées déco de garages et abris de jardin victoriens
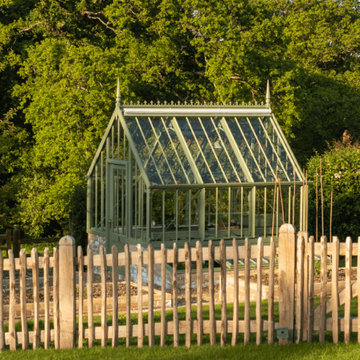
Our clients purchased their fourth Alitex greenhouse, this time a Hidcote, for their garden designed by Chelsea Flower Show favourite Darren Hawkes.
Powder coated in Sussex Emerald’, the Hidcote sits perfectly in this beautiful valley, just a handful of miles from the Atlantic Coast.
The kitchen garden was designed around the Hidcote greenhouse, which included raised borders, built in the same heritage bricks as the base of the greenhouse.
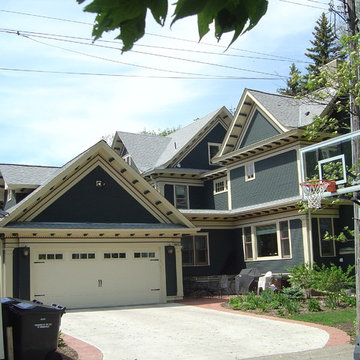
As seen, there is a breezeway mudroom connecting the garage to the home. What is not seen is that the same breezeway extends into the basement of the existing home allowing visitors to directly access the basement game/meeting rooms.
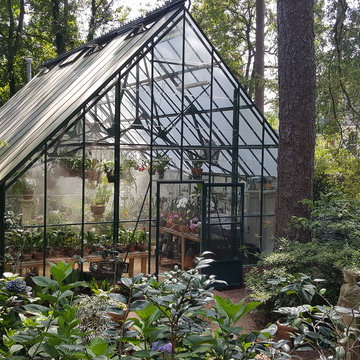
The orchid greenhouse early in the morning enjoys a cool mist in South Carolina.
Featured: Cape Cod 20x30, single glass with twinwall polycarbonate roof.
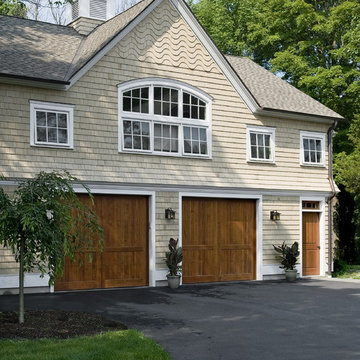
Rob Karosis
Aménagement d'un garage pour deux voitures séparé victorien de taille moyenne.
Aménagement d'un garage pour deux voitures séparé victorien de taille moyenne.
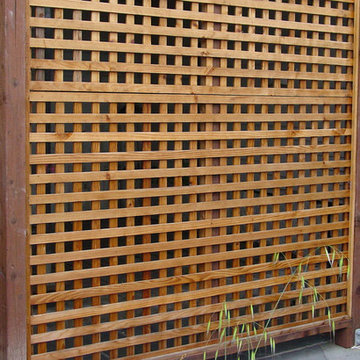
This overgrown, rectangular yard in San Francisco is home to a young couple, their 3-year-old daughter, and twins that were on the way. Typical of many San Francisco yards, it is accessed from the back deck down a long set of stairs. The client wanted to be able to spend quality time in the yard with her two new babies and toddler. The design includes a play structure, a covered sand box, a small raised planter for playing in the dirt. Due to the limited space, several trellises were added to the side and back fence so that vines could add color surrounding the new play area.
Covering an existing concrete pad with cut Connecticut Bluestone enhanced the adult seating area and was surrounded by low maintenance colorful planting beds. A simple but beautiful walkway of stones set in lose pebbles connects these two use areas. Custom lattice was added onto the underside of the deck to hide the large utility area. The existing deck and stairs were repaired and refurbished to improve it’s look and longevity.
The clients were very happy with the end result which came in on time and budget just as the twin girls were born.
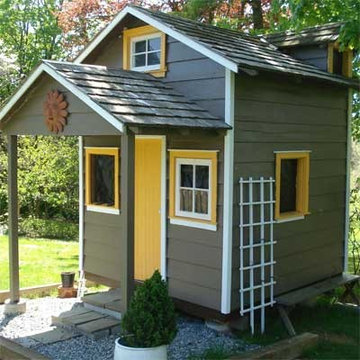
Project Recognized in "This Old House Magazine". Henkel and Son LLC brought back to life this Mid Century Victorian Childs Playhouse.
Cette image montre un petit abri de jardin séparé victorien.
Cette image montre un petit abri de jardin séparé victorien.
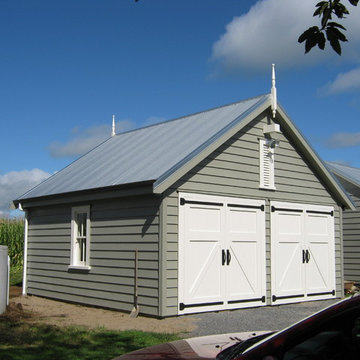
A double garage designed to match a simple 1870s farm cottage and existing old barn.
Image by Chamroeun Kor
Cette photo montre un garage victorien de taille moyenne.
Cette photo montre un garage victorien de taille moyenne.
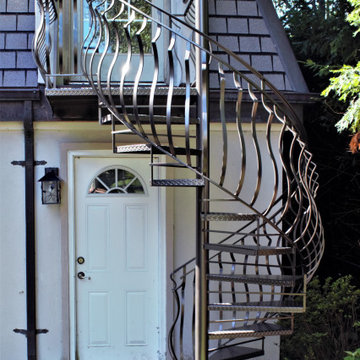
Cette image montre un garage pour deux voitures séparé victorien de taille moyenne avec un bureau, studio ou atelier.
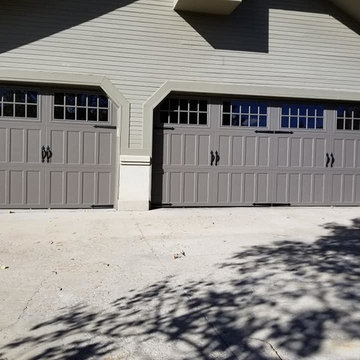
Amarr Classica 3000 steel back garage doors in Northhampton design with Madeira glass windows
R Value 13.35
color: TerraTone.
Réalisation d'un grand garage pour trois voitures attenant victorien.
Réalisation d'un grand garage pour trois voitures attenant victorien.
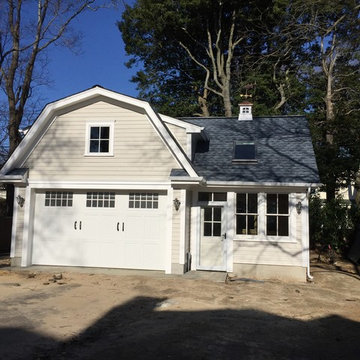
Complete new 2 car detached garage with adjacent work area
Aménagement d'un garage pour deux voitures séparé victorien de taille moyenne.
Aménagement d'un garage pour deux voitures séparé victorien de taille moyenne.
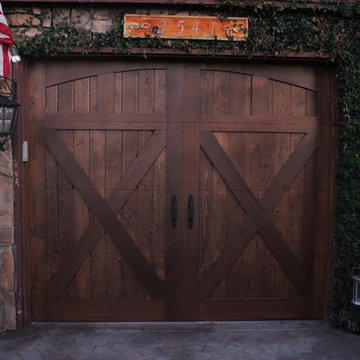
Photo by Ever
Inspiration pour un petit garage pour une voiture attenant victorien.
Inspiration pour un petit garage pour une voiture attenant victorien.
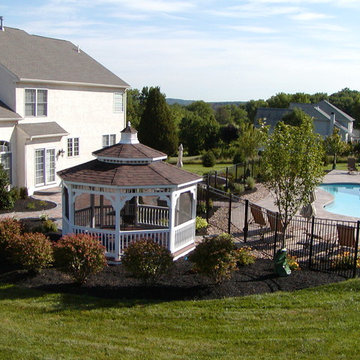
Richard Caddick
Cette photo montre un abri de jardin séparé victorien de taille moyenne.
Cette photo montre un abri de jardin séparé victorien de taille moyenne.
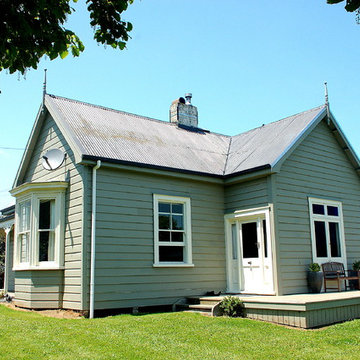
A 1870s homestead on a small rural farm with an old barn. New project was to design a traditional garage in keeping with the old home.
L.L Kellaway
Inspiration pour un garage pour deux voitures séparé victorien de taille moyenne avec un bureau, studio ou atelier.
Inspiration pour un garage pour deux voitures séparé victorien de taille moyenne avec un bureau, studio ou atelier.
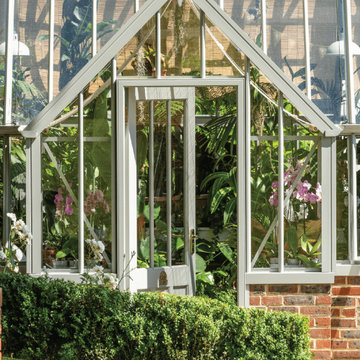
Our client chose Alitex because she felt we were the best, not only in terms of aesthetic but in the quality of the materials, the build and in our attention to detail, culminating in the perfect growing environment.
Her greenhouse creates the perfect growing environment for tropical plants. Our external greenhouse shades prevent her plants from being scorched in the height of summer, and a heating system installed for the winter keeps the temperature steady.
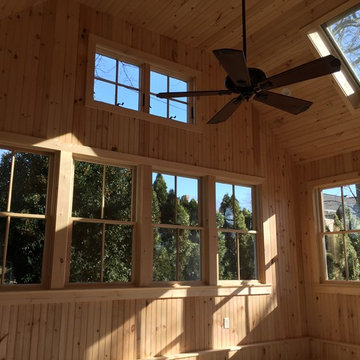
Complete new 2 car detached garage with adjacent work area and tongue and groove knotty pine walls.
Idées déco pour un garage pour deux voitures séparé victorien de taille moyenne.
Idées déco pour un garage pour deux voitures séparé victorien de taille moyenne.
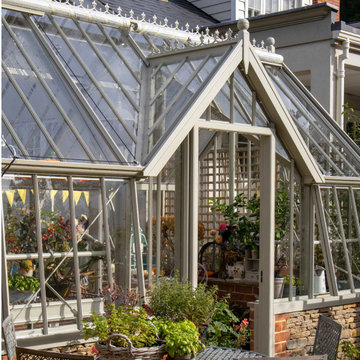
The traditional Victorian aesthetic of our National Trust Collection sits beautifully along from the orangery at the rear of our clients Cape Cod style home.
Wood Sage in colour, the greenhouse is used as a space for growing, as well as a creative outlet to escape the hustle and bustle of everyday life. Our client enjoys exploring hobbies like floristry, flower arranging and styling as a mindfulness practice.
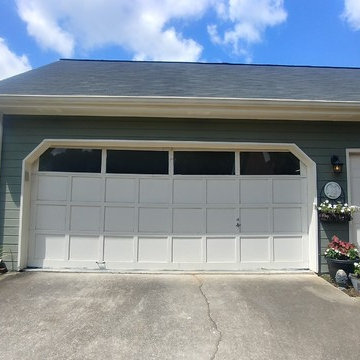
Ready Lift Overhead Door
Cette photo montre un grand garage pour deux voitures victorien.
Cette photo montre un grand garage pour deux voitures victorien.
Idées déco de garages et abris de jardin victoriens
1


