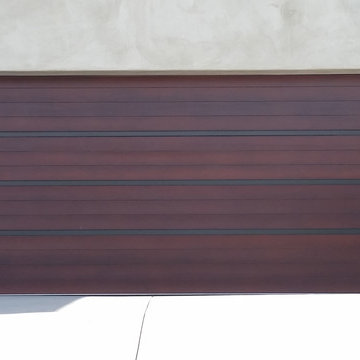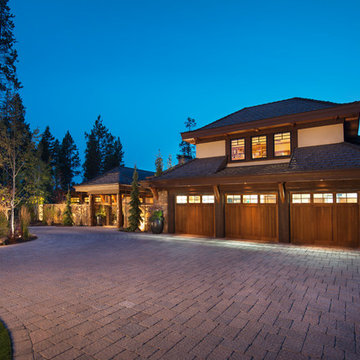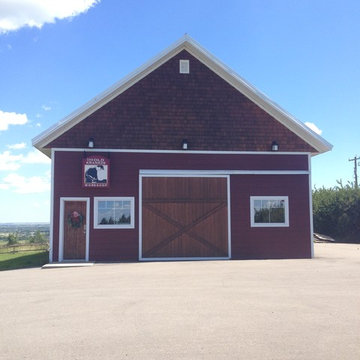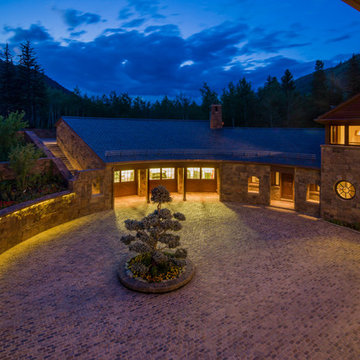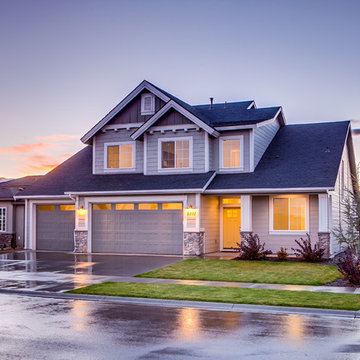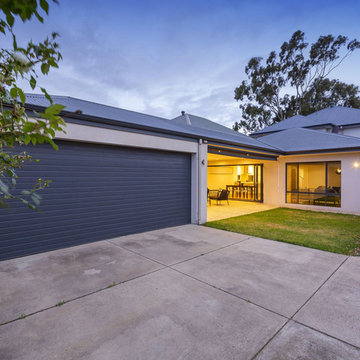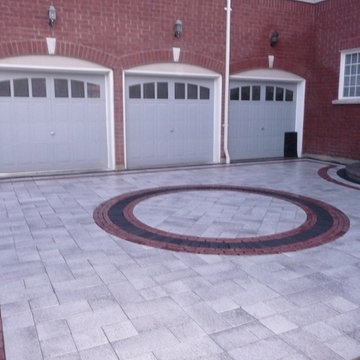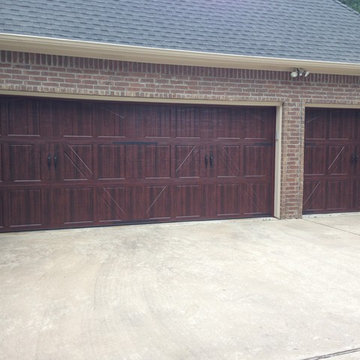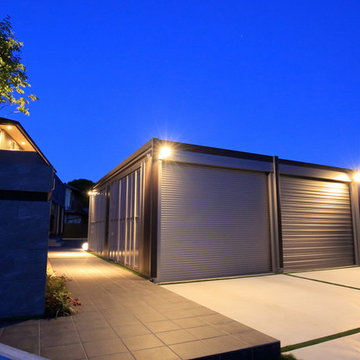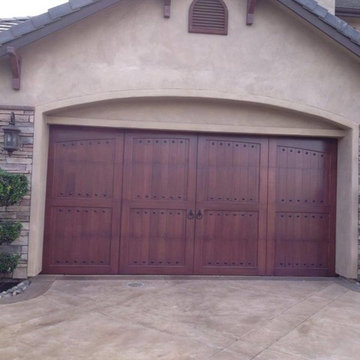Garage et Abri de Jardin
Trier par :
Budget
Trier par:Populaires du jour
101 - 120 sur 366 photos
1 sur 2
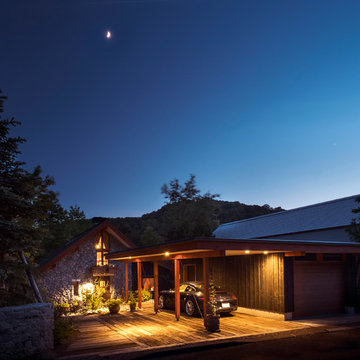
森の中のスキップ住宅
写真撮影:水上ゴロウ写真事務所 水上ゴロウ
Réalisation d'un garage attenant champêtre de taille moyenne.
Réalisation d'un garage attenant champêtre de taille moyenne.
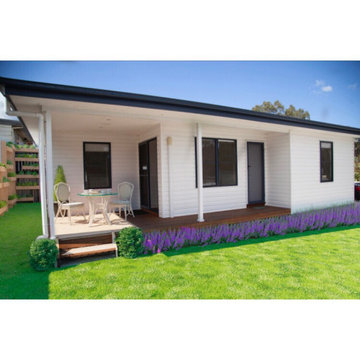
The tidiest and most functional granny flat you will ever find!
Réalisation d'une petite maison d'amis séparée design.
Réalisation d'une petite maison d'amis séparée design.
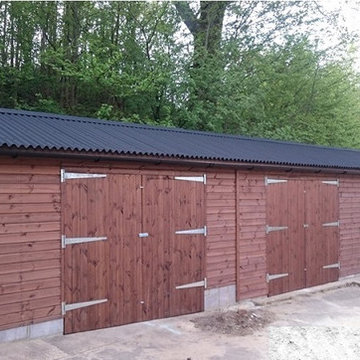
46′ x 12′ Garage in 16mm Shiplap
Idée de décoration pour un grand garage séparé tradition.
Idée de décoration pour un grand garage séparé tradition.
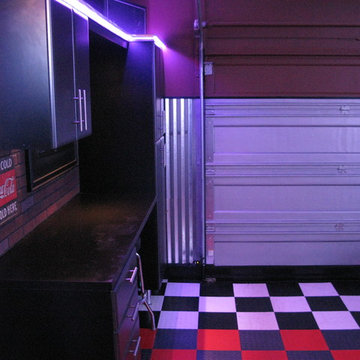
This is a route 66 theme garage / Man Cave located in Sylvania, Ohio. The space is about 600 square feet, standard two / half car garage, used for parking and entertaining. More people are utilizing the garage as a flex space. For most of us it's the largest room in the house. This space was created using galvanized metal roofing material, brick paneling, neon signs, retro signs, garage cabinets, wall murals, pvc flooring and some custom work for the bar.
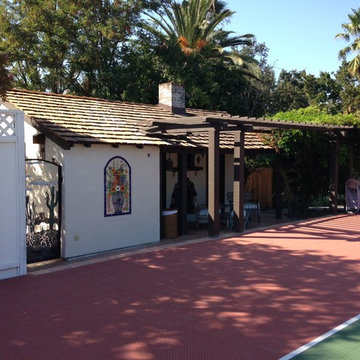
Situation: Older building with uneven surfaces, unstable structure and arbor, no room for exercise equipment, and in need of a new bathroom
Approach: Rebuild structure while saving new roof and front porch, new foundation, footings, walls, windows, doors, sloped and open shower, rebuilt arbor, enlarged exercise room, added HVAC and tank-less water heater, recessed lighting
Results: Beautiful transformation showing off handmade tile mosaics, building clean and functional
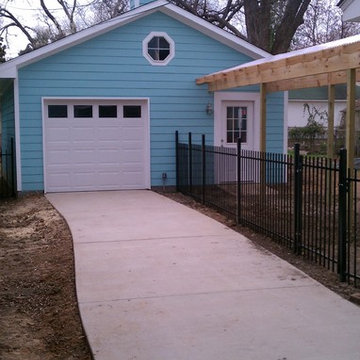
This is a new detached Garage with a new 100' driveway, new attached covered walkway to the house, new iron fence, and was built in a Historic Area of Dallas TX. The Garage had to match the existing house due to the Historic regulations and building codes for the city.
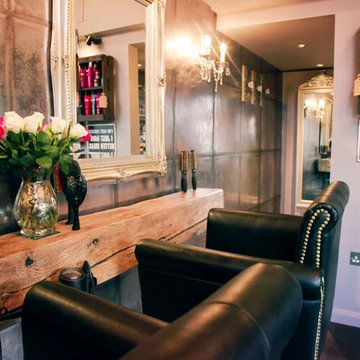
The finished interior.
Our client wanted to run an exclusive hair and beauty salon from her home, and needed a premises to fit. We created a stunning space from an existing garden room with a refurbishment project. The results were so good that The Shed has been featured in a national magazine.
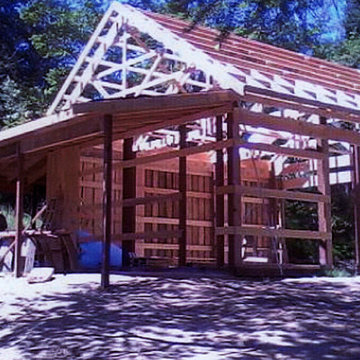
Pole Barn Construction
Aménagement d'un abri de jardin montagne.
Aménagement d'un abri de jardin montagne.
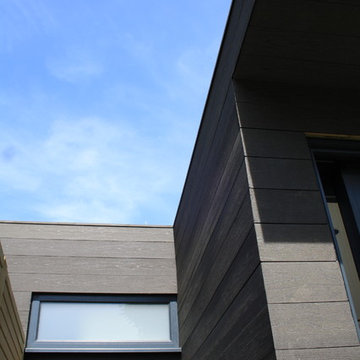
Multi functional garden room for a London family. This building is clad in composite cladding and aluminium anthracite windows.
Aménagement d'un grand abri de jardin séparé scandinave avec un bureau, studio ou atelier.
Aménagement d'un grand abri de jardin séparé scandinave avec un bureau, studio ou atelier.
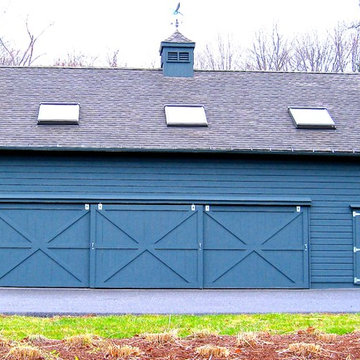
A pole barn that serves as a garage, with added storage room above
Réalisation d'un garage chalet.
Réalisation d'un garage chalet.
6


