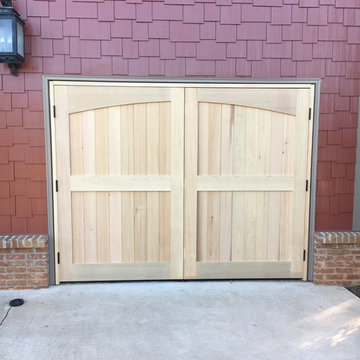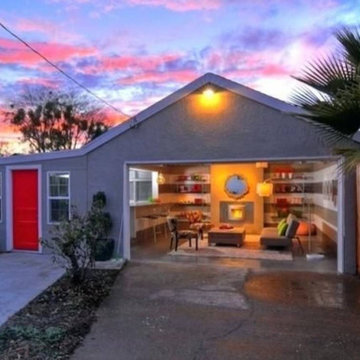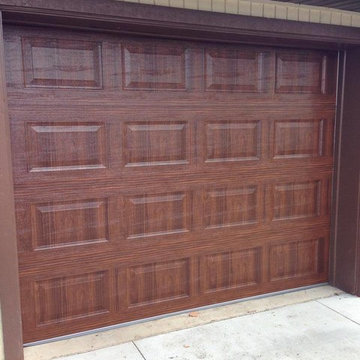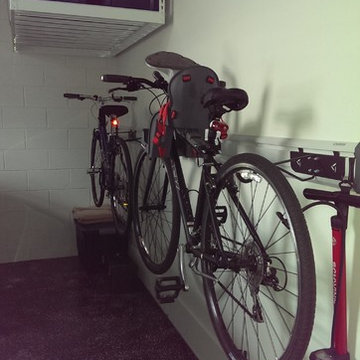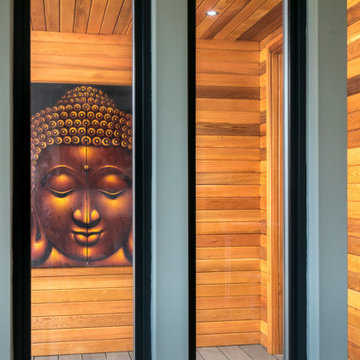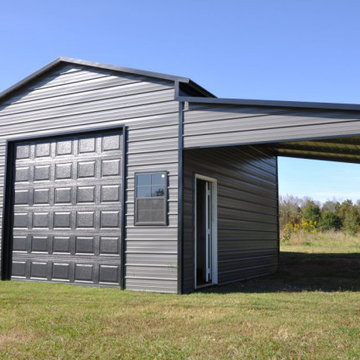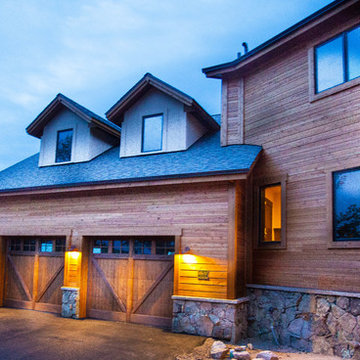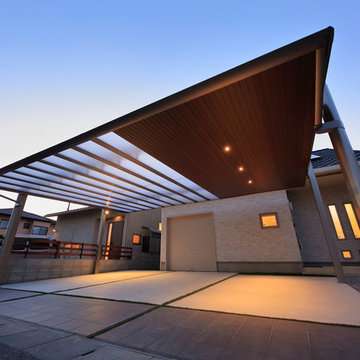Idées déco de garages et abris de jardin violets
Trier par :
Budget
Trier par:Populaires du jour
61 - 80 sur 366 photos
1 sur 2
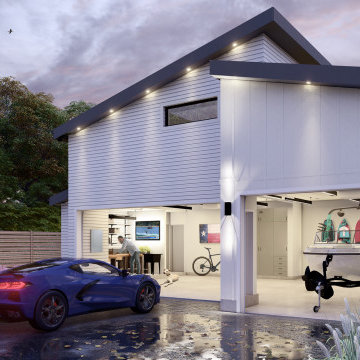
Crafted with a vision to etch a prudent home, tracing a simple and economical layout, Motif Architects designed ‘Lakeway Lease House’, a humble home for enjoyment-year round.
A play of overlapping roofs stirs a unique statement in the neighborhood of Apache Shores.
The foremost feature was to build a cost-efferent lease home, where the criterion was to generate revenue. It was achieved by creating common plumbing “wet” walls, minimizing unoccupied attic storage spaces and shafts, and conveniently weaving a simplified framed layout.
The plans outline a functional scheme of arrangement. The exterior façade showcases a combination of board and batten along with ship lap fiber cement board. Composite roofing stylized in a staggered form at varying levels adds a dynamic expression to the house. Awnings are provided over every door with tongue-and-groove wood soffits.
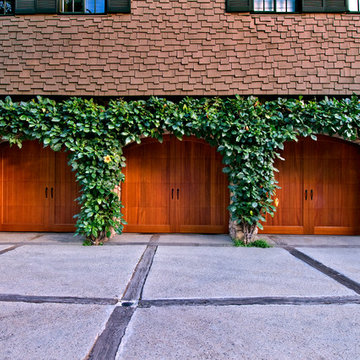
Cette image montre un grand garage pour trois voitures attenant méditerranéen.
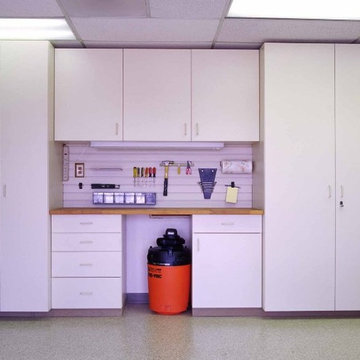
Cette image montre un garage pour deux voitures attenant traditionnel de taille moyenne.
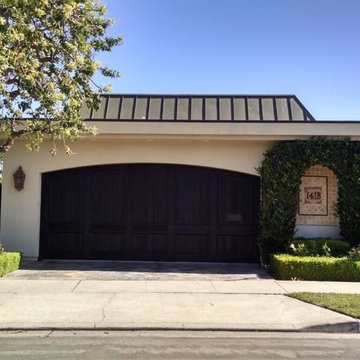
Cette image montre un garage pour deux voitures attenant traditionnel de taille moyenne.
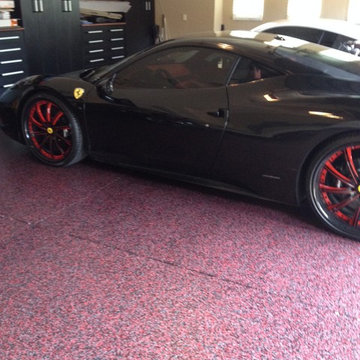
A custom 1/4" full chip floor was chosen in this garage to make sure these cars kept clean and looking good. Citadel Floors was the only choice with its Lifetime Warranty and UV stability.
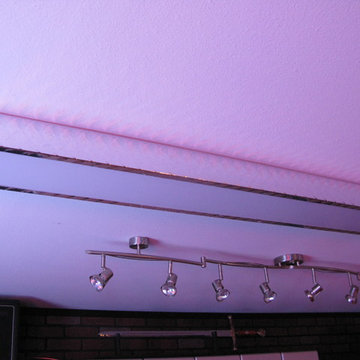
This is a route 66 theme garage / Man Cave located in Sylvania, Ohio. The space is about 600 square feet, standard two / half car garage, used for parking and entertaining. More people are utilizing the garage as a flex space. For most of us it's the largest room in the house. This space was created using galvanized metal roofing material, brick paneling, neon signs, retro signs, garage cabinets, wall murals, pvc flooring and some custom work for the bar.
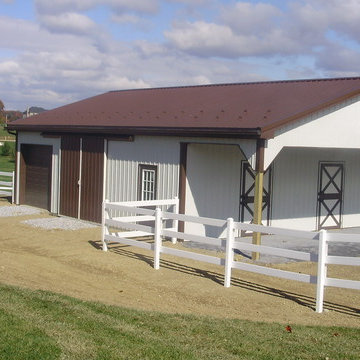
30’ x 36’ Belmont style Horse Barn with 10'x30' Porch shown with 10' Walls, Metal Siding, 9' x 8' & 12' x 10' Slider Doors, Dutch Doors, and Metal Roof.
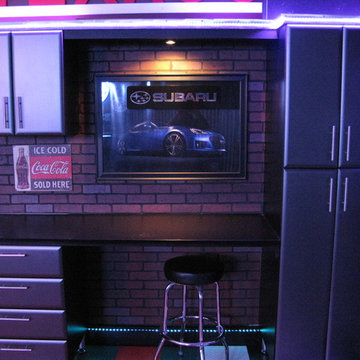
This is a route 66 theme garage / Man Cave located in Sylvania, Ohio. The space is about 600 square feet, standard two / half car garage, used for parking and entertaining. More people are utilizing the garage as a flex space. For most of us it's the largest room in the house. This space was created using galvanized metal roofing material, brick paneling, neon signs, retro signs, garage cabinets, wall murals, pvc flooring and some custom work for the bar.
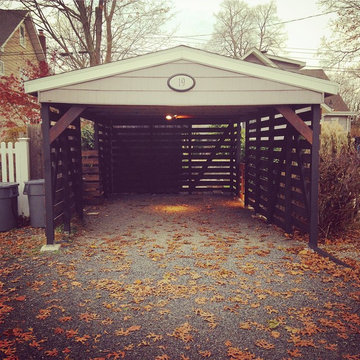
Front shot of the finished project which will give a sense of the additional structural elements and the coloring. If you look carefully, you can see the storage area for the garbage and recycling cans on the left side of the interior of the carport (cans appearing in this shot are actually the neighbors').
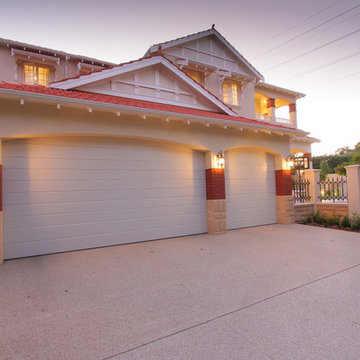
Réalisation d'un garage pour trois voitures tradition de taille moyenne.
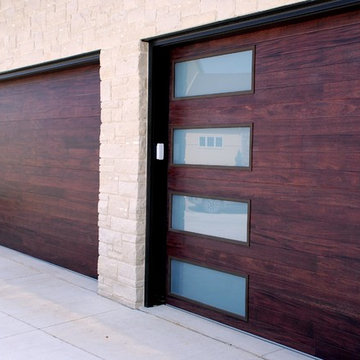
Idée de décoration pour un garage pour deux voitures attenant design de taille moyenne.
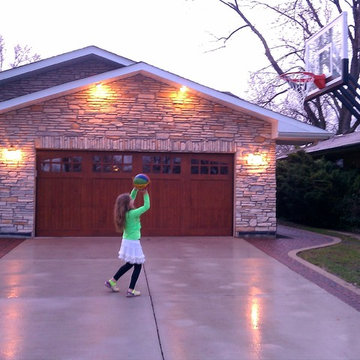
Marc and his daughter absolutely love the hoop. He was so glad that he went with Pro Dunk Hoops over the Big Box Stores, etc. His Pro Dunk Silver Basketball System is installed on the side of his concrete driveway in front of his residence. The playing area is 39 feet wide and 22 feet deep. His residence is located in Des Plaines, Illinois. This is a Pro Dunk Silver Basketball System that was purchased in March of 2013. It was installed on a 39 ft wide by a 22 ft deep playing area in Des Plaines, IL. Browse all of Marc Z's photos navigate to: http://www.produnkhoops.com/photos/albums/marc-39x22-pro-dunk-silver-basketball-system-594/
Idées déco de garages et abris de jardin violets
4


