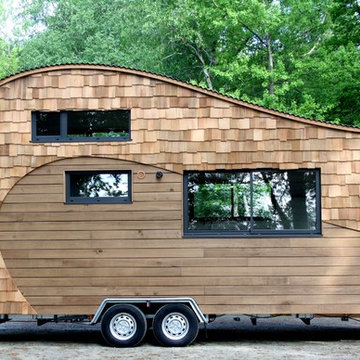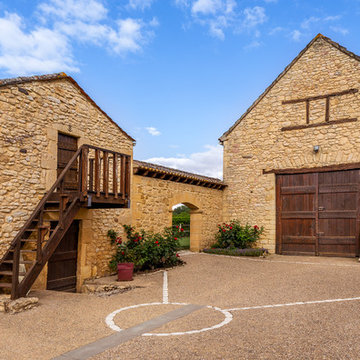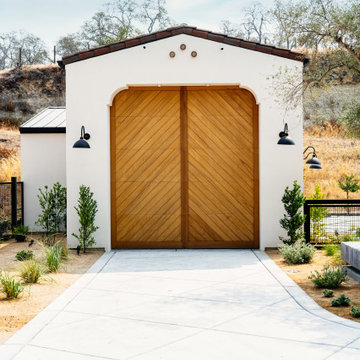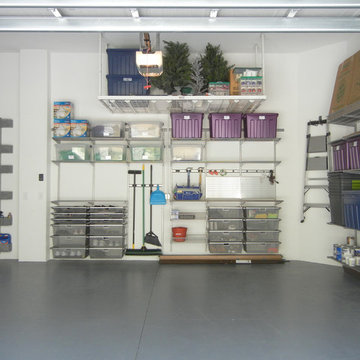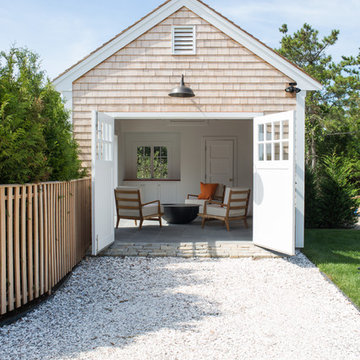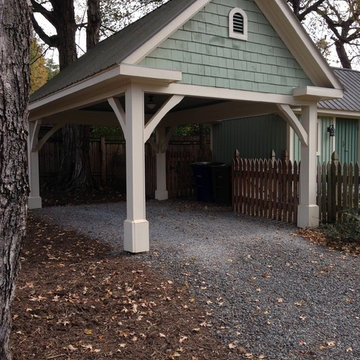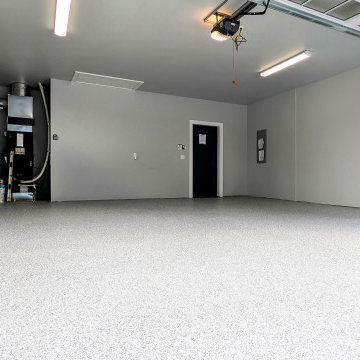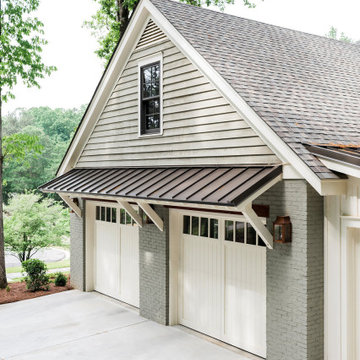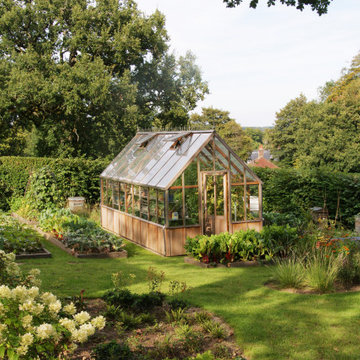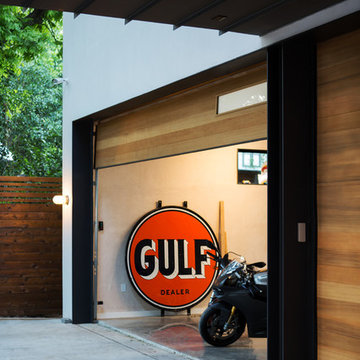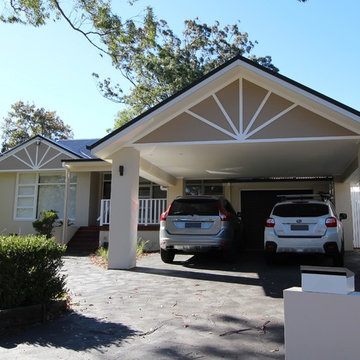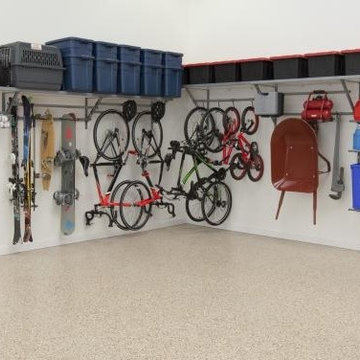Idées déco de garages et abris de jardin
Trier par :
Budget
Trier par:Populaires du jour
1 - 20 sur 147 833 photos
Trouvez le bon professionnel près de chez vous

Cette image montre un garage pour deux voitures séparé traditionnel de taille moyenne.
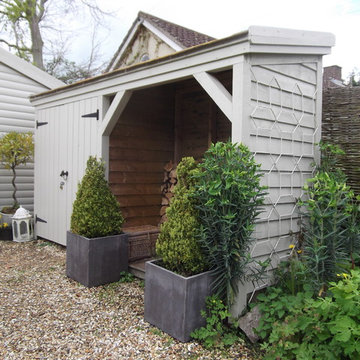
If you think of garden design, you really want to think about introducing symmetry.
You need to look at where the eye falls on from any angle of your garden and then see if you can create a symmetrical vignette.Here some more symmetry- wood storage.Note the two urns to the left and right.
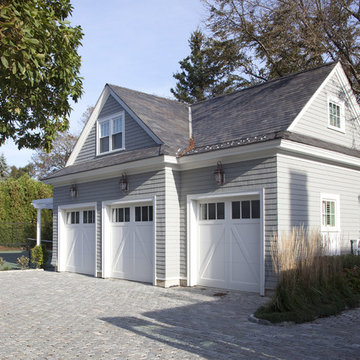
This once modest beach cottage was slowly transformed over the years into a grand estate on one of the North Shore's best beaches. Siemasko + Verbridge designed a modest addition while reworking the entire floor plan to meet the needs of a large family.
Photo Credit: Michael Rixon
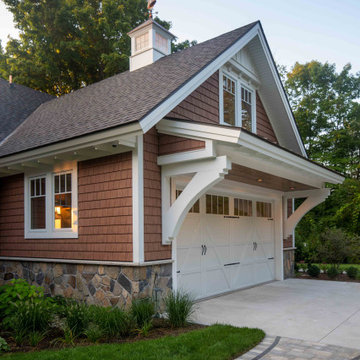
We love it when a home becomes a family compound with wonderful history. That is exactly what this home on Mullet Lake is. The original cottage was built by our client’s father and enjoyed by the family for years. It finally came to the point that there was simply not enough room and it lacked some of the efficiencies and luxuries enjoyed in permanent residences. The cottage is utilized by several families and space was needed to allow for summer and holiday enjoyment. The focus was on creating additional space on the second level, increasing views of the lake, moving interior spaces and the need to increase the ceiling heights on the main level. All these changes led for the need to start over or at least keep what we could and add to it. The home had an excellent foundation, in more ways than one, so we started from there.
It was important to our client to create a northern Michigan cottage using low maintenance exterior finishes. The interior look and feel moved to more timber beam with pine paneling to keep the warmth and appeal of our area. The home features 2 master suites, one on the main level and one on the 2nd level with a balcony. There are 4 additional bedrooms with one also serving as an office. The bunkroom provides plenty of sleeping space for the grandchildren. The great room has vaulted ceilings, plenty of seating and a stone fireplace with vast windows toward the lake. The kitchen and dining are open to each other and enjoy the view.
The beach entry provides access to storage, the 3/4 bath, and laundry. The sunroom off the dining area is a great extension of the home with 180 degrees of view. This allows a wonderful morning escape to enjoy your coffee. The covered timber entry porch provides a direct view of the lake upon entering the home. The garage also features a timber bracketed shed roof system which adds wonderful detail to garage doors.
The home’s footprint was extended in a few areas to allow for the interior spaces to work with the needs of the family. Plenty of living spaces for all to enjoy as well as bedrooms to rest their heads after a busy day on the lake. This will be enjoyed by generations to come.

This set of cabinets and washing station is just inside the large garage. The washing area is to rinse off boots, fishing gear and the like prior to hanging them up. The doorway leads into the home--to the right is the laundry & guest suite to the left the balance of the home.
Idées déco de garages et abris de jardin
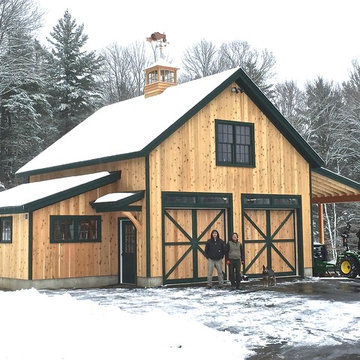
Two bay detached garage barn with workshop and carport. Clear red cedar siding with a transparent stain, cupola and transom windows over the cedar clad garage doors. Second floor with storage or living potential
1


