Idées déco de garages et abris pour deux voitures avec une pergola
Trier par :
Budget
Trier par:Populaires du jour
1 - 15 sur 15 photos
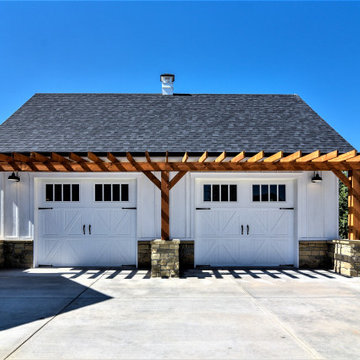
Aménagement d'un grand garage pour deux voitures séparé campagne avec une pergola.
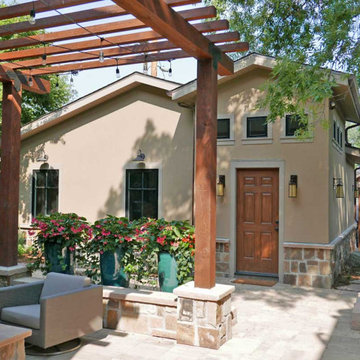
A new detached garage is designed not only to house cars, but as a backdrop to frame and enhance the outdoor living space between itself and the house. An outdoor kitchen and seating area with firepit, topped by a pergola, make the most of this small urban backyard.
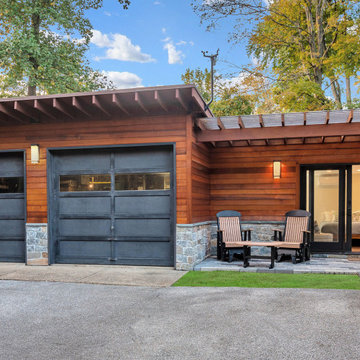
Updating a modern classic
These clients adore their home’s location, nestled within a 2-1/2 acre site largely wooded and abutting a creek and nature preserve. They contacted us with the intent of repairing some exterior and interior issues that were causing deterioration, and needed some assistance with the design and selection of new exterior materials which were in need of replacement.
Our new proposed exterior includes new natural wood siding, a stone base, and corrugated metal. New entry doors and new cable rails completed this exterior renovation.
Additionally, we assisted these clients resurrect an existing pool cabana structure and detached 2-car garage which had fallen into disrepair. The garage / cabana building was renovated in the same aesthetic as the main house.
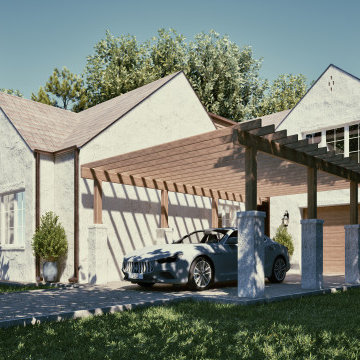
Inspiration pour un garage pour deux voitures attenant traditionnel de taille moyenne avec une pergola.
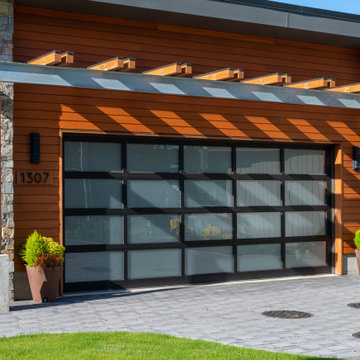
Detail of garage door.
Réalisation d'un garage pour deux voitures attenant de taille moyenne avec une pergola.
Réalisation d'un garage pour deux voitures attenant de taille moyenne avec une pergola.
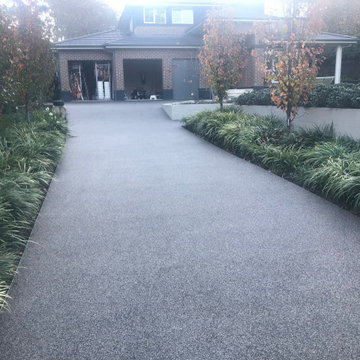
Here, once the sun has past in the evening, the driveway picks up more of the blues of the rooftop and facade. This is of course because blue light has a longer wavelength than red light - and why shadows are typically more blue than red, like the seabed apears mostly blue and not red. The blue navy tone of the house is quite obvious in full sun but here, it seems to match the driveway almost.
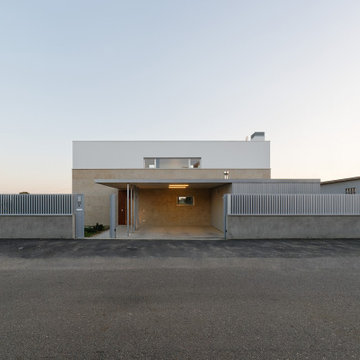
Idée de décoration pour un garage pour deux voitures séparé minimaliste de taille moyenne avec une pergola.

Cette photo montre un grand garage pour deux voitures séparé chic avec une pergola.
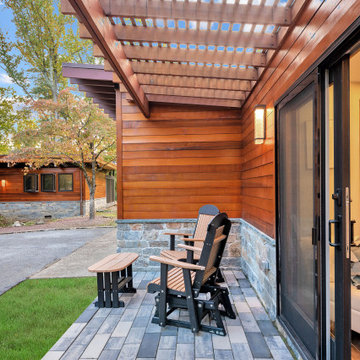
Updating a modern classic
These clients adore their home’s location, nestled within a 2-1/2 acre site largely wooded and abutting a creek and nature preserve. They contacted us with the intent of repairing some exterior and interior issues that were causing deterioration, and needed some assistance with the design and selection of new exterior materials which were in need of replacement.
Our new proposed exterior includes new natural wood siding, a stone base, and corrugated metal. New entry doors and new cable rails completed this exterior renovation.
Additionally, we assisted these clients resurrect an existing pool cabana structure and detached 2-car garage which had fallen into disrepair. The garage / cabana building was renovated in the same aesthetic as the main house.
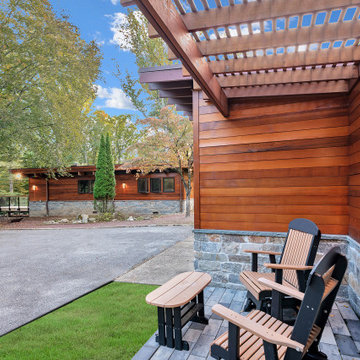
Updating a modern classic
These clients adore their home’s location, nestled within a 2-1/2 acre site largely wooded and abutting a creek and nature preserve. They contacted us with the intent of repairing some exterior and interior issues that were causing deterioration, and needed some assistance with the design and selection of new exterior materials which were in need of replacement.
Our new proposed exterior includes new natural wood siding, a stone base, and corrugated metal. New entry doors and new cable rails completed this exterior renovation.
Additionally, we assisted these clients resurrect an existing pool cabana structure and detached 2-car garage which had fallen into disrepair. The garage / cabana building was renovated in the same aesthetic as the main house.
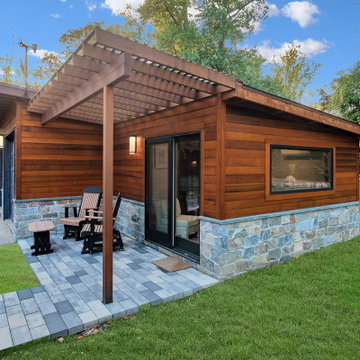
Updating a modern classic
These clients adore their home’s location, nestled within a 2-1/2 acre site largely wooded and abutting a creek and nature preserve. They contacted us with the intent of repairing some exterior and interior issues that were causing deterioration, and needed some assistance with the design and selection of new exterior materials which were in need of replacement.
Our new proposed exterior includes new natural wood siding, a stone base, and corrugated metal. New entry doors and new cable rails completed this exterior renovation.
Additionally, we assisted these clients resurrect an existing pool cabana structure and detached 2-car garage which had fallen into disrepair. The garage / cabana building was renovated in the same aesthetic as the main house.
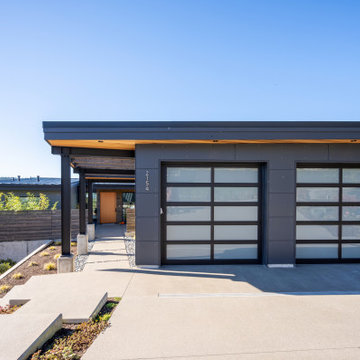
View looking west from the road.
Idée de décoration pour un grand garage pour deux voitures attenant minimaliste avec une pergola.
Idée de décoration pour un grand garage pour deux voitures attenant minimaliste avec une pergola.
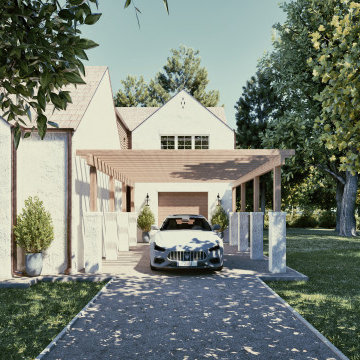
Aménagement d'un garage pour deux voitures attenant classique de taille moyenne avec une pergola.
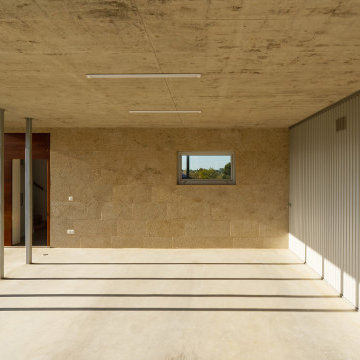
Aménagement d'un garage pour deux voitures séparé moderne de taille moyenne avec une pergola.
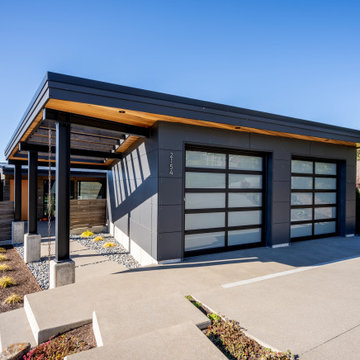
View looking west from the road.
Idées déco pour un grand garage pour deux voitures attenant moderne avec une pergola.
Idées déco pour un grand garage pour deux voitures attenant moderne avec une pergola.
Idées déco de garages et abris pour deux voitures avec une pergola
1

