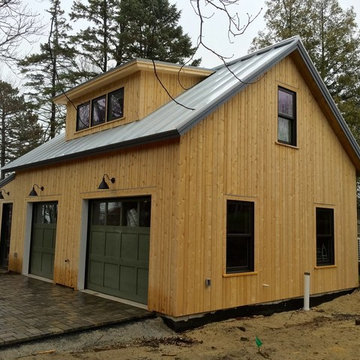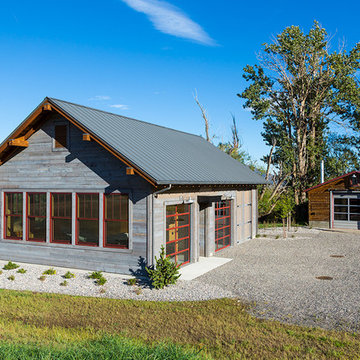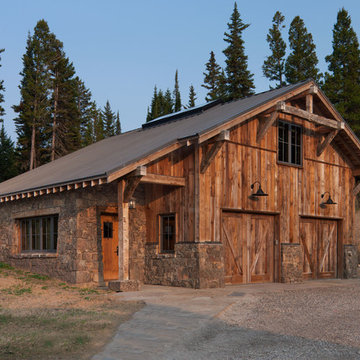Idées déco de garages et abris pour deux voitures montagne
Trier par :
Budget
Trier par:Populaires du jour
1 - 20 sur 510 photos
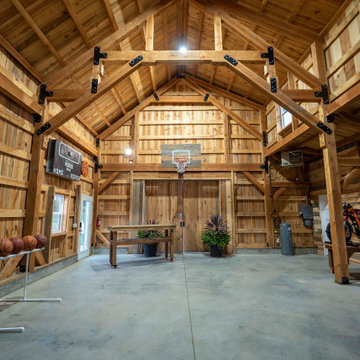
Post and beam two car garage with open workshop or recreation space
Cette photo montre un grand garage pour deux voitures séparé montagne avec un bureau, studio ou atelier.
Cette photo montre un grand garage pour deux voitures séparé montagne avec un bureau, studio ou atelier.
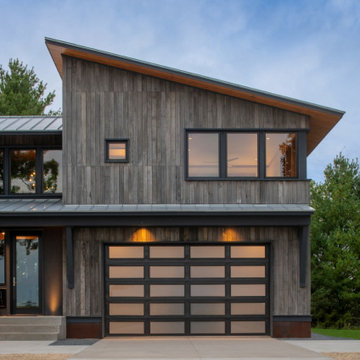
Clopay Modern Steel insulated garage door with frosted glass panels on a custom rustic modern home in Wisconsin.
Cette photo montre un garage pour deux voitures attenant montagne de taille moyenne.
Cette photo montre un garage pour deux voitures attenant montagne de taille moyenne.
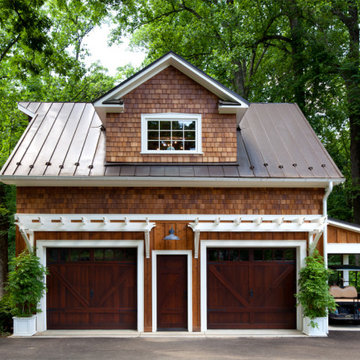
Straight on exterior view of rustic garage showing dark wood garage door and entry door, medium wood board-and-batten siding and random width cedar shake siding, painted white PVC trellis, and dormer window on gabled roof.
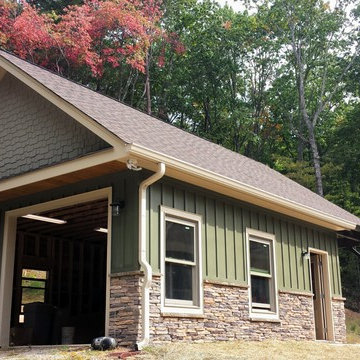
Idée de décoration pour un grand garage pour deux voitures séparé chalet avec un bureau, studio ou atelier.
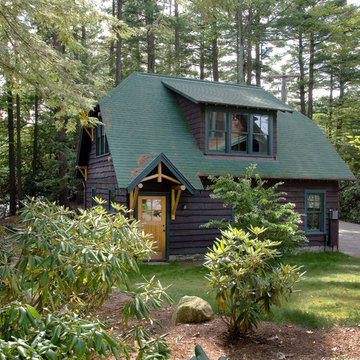
Photographer: Philip Jenson-Carter
Aménagement d'un garage pour deux voitures séparé montagne avec un bureau, studio ou atelier.
Aménagement d'un garage pour deux voitures séparé montagne avec un bureau, studio ou atelier.
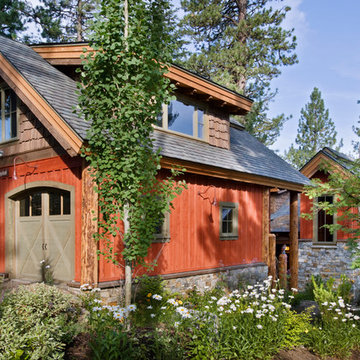
This beautiful lakefront home designed by MossCreek features a wide range of design elements that work together perfectly. From it's Arts and Craft exteriors to it's Cowboy Decor interior, this ultimate lakeside cabin is the perfect summer retreat.
Designed as a place for family and friends to enjoy lake living, the home has an open living main level with a kitchen, dining room, and two story great room all sharing lake views. The Master on the Main bedroom layout adds to the livability of this home, and there's even a bunkroom for the kids and their friends.
Expansive decks, and even an upstairs "Romeo and Juliet" balcony all provide opportunities for outdoor living, and the two-car garage located in front of the home echoes the styling of the home.
Working with a challenging narrow lakefront lot, MossCreek succeeded in creating a family vacation home that guarantees a "perfect summer at the lake!". Photos: Roger Wade
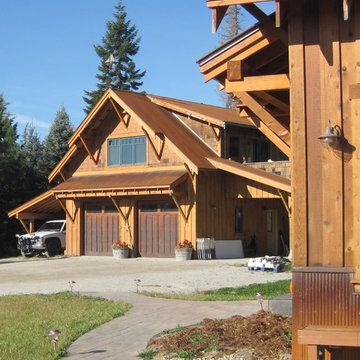
Sited on a forested hillside overlooking the city and Lake, this Northwest style craftsman mountain home has a matching detached Garage with apartment above. Natural landscaping and stamped concrete patios provide nice outdoor living spaces. Cedar siding is complemented by rusted corrugated wainscot and roofing , which help protect the exterior from harsh North Idaho winters. Native materials, timber accents and exposed rafters add to the rustic charm and curb appeal.
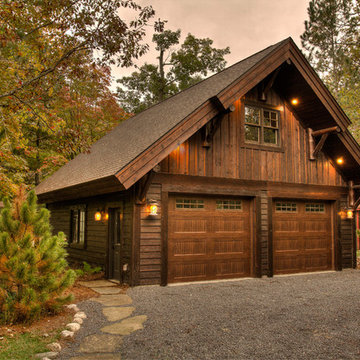
Réalisation d'un garage pour deux voitures séparé chalet.
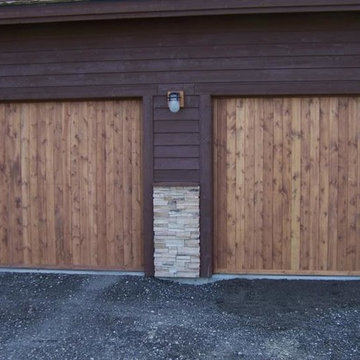
Cette photo montre un garage pour deux voitures attenant montagne de taille moyenne.
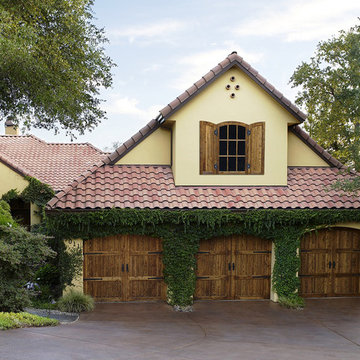
Shutter 5007
Idée de décoration pour un garage pour deux voitures attenant chalet de taille moyenne.
Idée de décoration pour un garage pour deux voitures attenant chalet de taille moyenne.
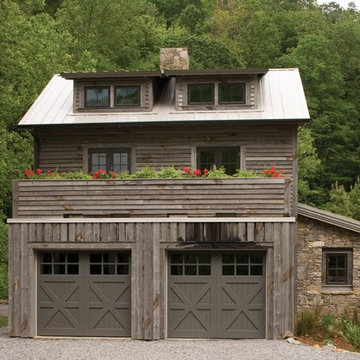
Inspiration pour un très grand garage pour deux voitures séparé chalet avec un bureau, studio ou atelier.
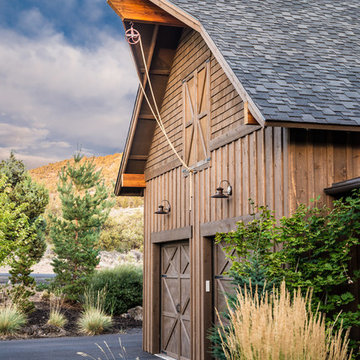
Chandler Photography
Inspiration pour un garage pour deux voitures chalet.
Inspiration pour un garage pour deux voitures chalet.
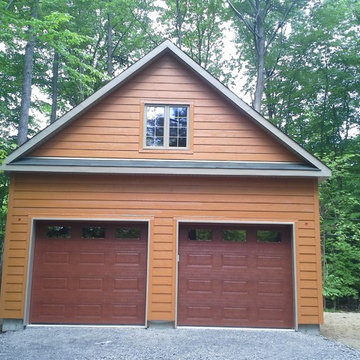
Idée de décoration pour un garage pour deux voitures séparé chalet de taille moyenne.
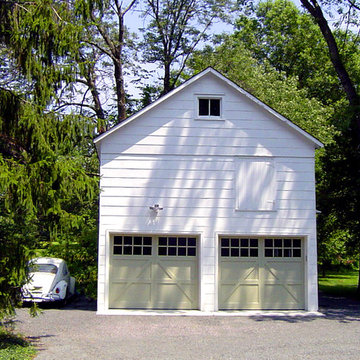
A&E Construction
Cette photo montre un garage pour deux voitures séparé montagne de taille moyenne.
Cette photo montre un garage pour deux voitures séparé montagne de taille moyenne.
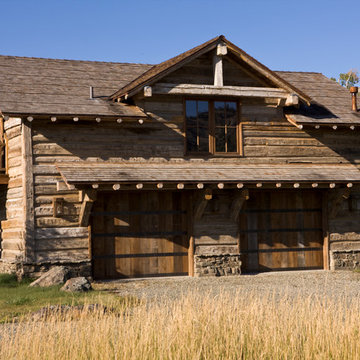
This rustic garage incorporated reclaimed, and faux reclaimed materials to give it that old-world look and feel.
Réalisation d'un garage pour deux voitures séparé chalet.
Réalisation d'un garage pour deux voitures séparé chalet.
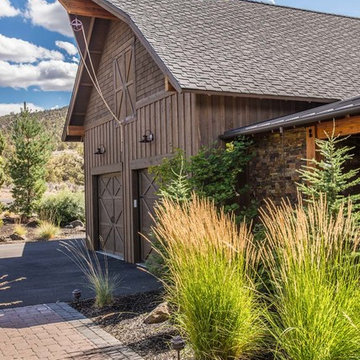
Chandler Photography
Cette image montre un grand garage pour deux voitures attenant chalet.
Cette image montre un grand garage pour deux voitures attenant chalet.
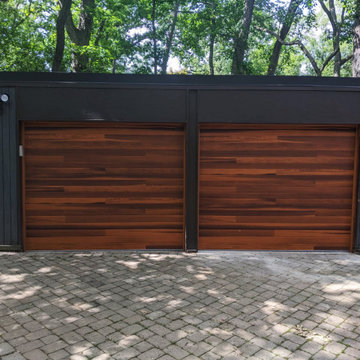
CHI 2327 Planks style, cedar colored doors
Aménagement d'un garage pour deux voitures montagne.
Aménagement d'un garage pour deux voitures montagne.
Idées déco de garages et abris pour deux voitures montagne
1


